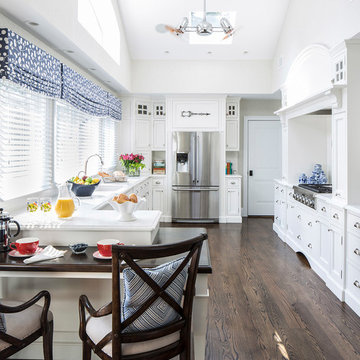Kitchen with a Breakfast Bar Ideas and Designs
Refine by:
Budget
Sort by:Popular Today
1 - 18 of 18 photos
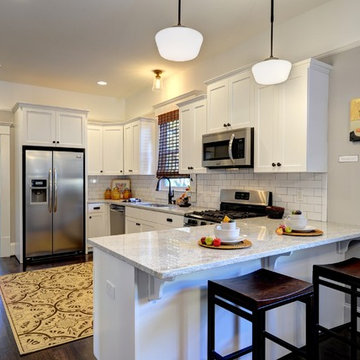
This is an example of a traditional u-shaped kitchen in Atlanta with a submerged sink, shaker cabinets, white cabinets, white splashback, metro tiled splashback, stainless steel appliances, granite worktops, dark hardwood flooring, a breakfast bar and brown floors.
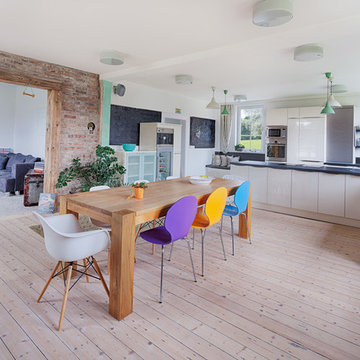
hanno keppel, braunschweig
Large contemporary l-shaped kitchen/diner in Hanover with a belfast sink, flat-panel cabinets, beige cabinets, stainless steel appliances, light hardwood flooring and a breakfast bar.
Large contemporary l-shaped kitchen/diner in Hanover with a belfast sink, flat-panel cabinets, beige cabinets, stainless steel appliances, light hardwood flooring and a breakfast bar.
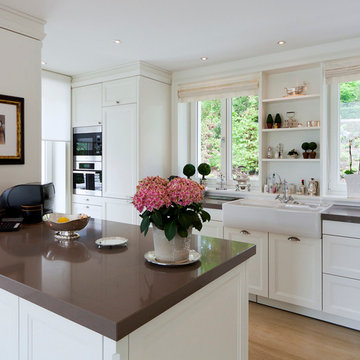
Large classic l-shaped open plan kitchen in Other with a belfast sink, shaker cabinets, white cabinets, stainless steel appliances, medium hardwood flooring and a breakfast bar.
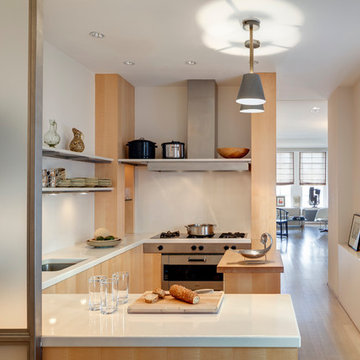
©2014 Francis Dzikowski/Otto
This is an example of a small traditional grey and cream u-shaped enclosed kitchen in New York with a submerged sink, open cabinets, stainless steel appliances, light hardwood flooring, a breakfast bar, light wood cabinets and composite countertops.
This is an example of a small traditional grey and cream u-shaped enclosed kitchen in New York with a submerged sink, open cabinets, stainless steel appliances, light hardwood flooring, a breakfast bar, light wood cabinets and composite countertops.
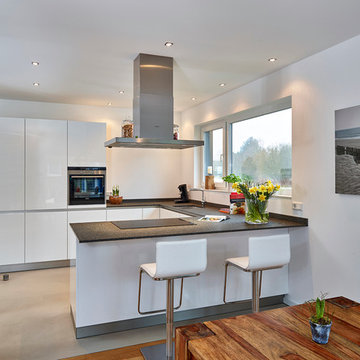
© Franz Frieling
Design ideas for a medium sized contemporary u-shaped kitchen/diner in Other with a submerged sink, flat-panel cabinets, stainless steel cabinets, stainless steel appliances, a breakfast bar, white splashback, composite countertops and lino flooring.
Design ideas for a medium sized contemporary u-shaped kitchen/diner in Other with a submerged sink, flat-panel cabinets, stainless steel cabinets, stainless steel appliances, a breakfast bar, white splashback, composite countertops and lino flooring.

The original doors to the outdoor courtyard were very plain being that it was originally a servants kitchen. You can see out the far right kitchen window the roofline of the conservatory which had a triple set of arched stained glass transom windows. My client wanted a uniformed appearance when viewing the house from the courtyard so we had the new doors designed to match the ones in the conservatory.
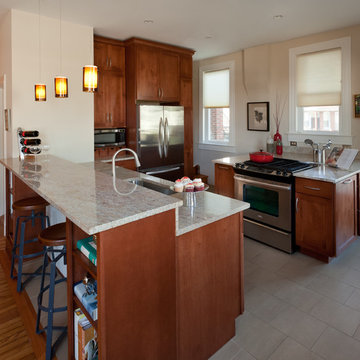
Inspiration for a medium sized classic l-shaped open plan kitchen in DC Metro with shaker cabinets, medium wood cabinets, stainless steel appliances, a submerged sink, granite worktops, beige splashback, stone slab splashback, ceramic flooring, a breakfast bar and beige floors.

Balancing modern architectural elements with traditional Edwardian features was a key component of the complete renovation of this San Francisco residence. All new finishes were selected to brighten and enliven the spaces, and the home was filled with a mix of furnishings that convey a modern twist on traditional elements. The re-imagined layout of the home supports activities that range from a cozy family game night to al fresco entertaining.
Architect: AT6 Architecture
Builder: Citidev
Photographer: Ken Gutmaker Photography
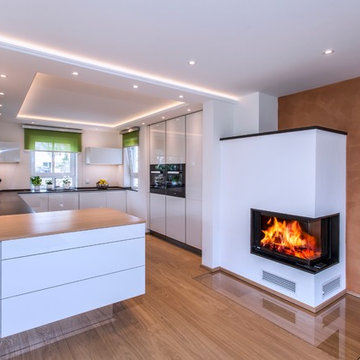
Design ideas for a large contemporary u-shaped open plan kitchen in Munich with flat-panel cabinets, a breakfast bar, a built-in sink, white cabinets, wood worktops, white splashback, black appliances and medium hardwood flooring.
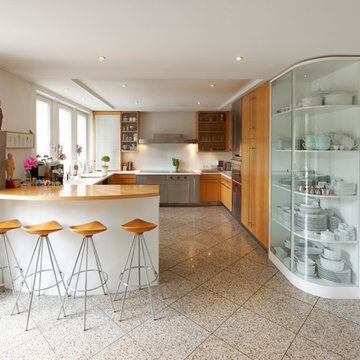
This is an example of a large contemporary u-shaped enclosed kitchen in Hamburg with flat-panel cabinets, medium wood cabinets, white splashback, stainless steel appliances and a breakfast bar.

Ken Vaughan - Vaughan Creative Media
Design ideas for a medium sized contemporary u-shaped kitchen/diner in Dallas with a submerged sink, flat-panel cabinets, medium wood cabinets, composite countertops, blue splashback, glass tiled splashback, stainless steel appliances, slate flooring and a breakfast bar.
Design ideas for a medium sized contemporary u-shaped kitchen/diner in Dallas with a submerged sink, flat-panel cabinets, medium wood cabinets, composite countertops, blue splashback, glass tiled splashback, stainless steel appliances, slate flooring and a breakfast bar.
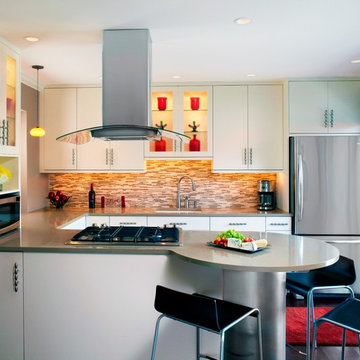
Clients’ Design Objective: To update the kitchen of this 70-year-old home to better accommodate a growing family.
The Challenge: Major obstacles to this update included small rooms, too many doors, a plumbing stack located near the center of the room and an ill-placed chimney.
The Solution:
By closing one door, moving another, and removing the wall between the kitchen and breakfast nook, the clients created a larger kitchen with improved traffic flow and additional storage. The new hallway houses a pantry with recycling bins and a broom cabinet with a side opening for a built-in television on a pullout swivel shelf. A pullout spice cabinet, built-in microwave above the appliance garage, and cozy banquet with storage below all maximize storage space. A shallow, infrequently used closet is now a functional mudroom. The finishing touch includes a showpiece buffet with seeded glass cabinet doors that also serves as the buffet for the dining room.
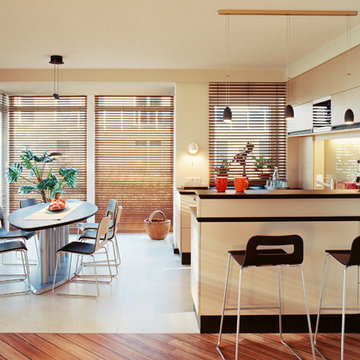
Design ideas for a medium sized contemporary u-shaped open plan kitchen in Berlin with wood worktops, a breakfast bar, flat-panel cabinets, beige cabinets, beige splashback, glass sheet splashback, a built-in sink, stainless steel appliances, cement flooring and beige floors.
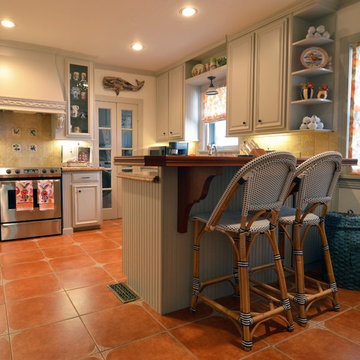
Photo: Sarah Greenman © 2014 Houzz
Inspiration for a bohemian l-shaped kitchen in Dallas with raised-panel cabinets, grey cabinets, beige splashback, stainless steel appliances, terracotta flooring and a breakfast bar.
Inspiration for a bohemian l-shaped kitchen in Dallas with raised-panel cabinets, grey cabinets, beige splashback, stainless steel appliances, terracotta flooring and a breakfast bar.
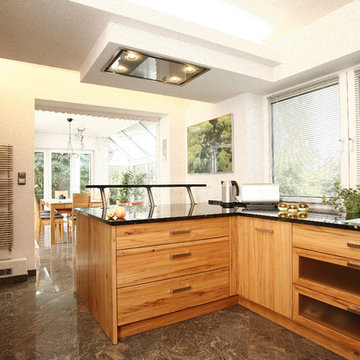
Keine raumgreifende Dunstesse – der Lüfter versteckt sich in der abgehängten Decke. Die Barplatte hinter dem Kochfeld bildet die optische Trennung zur Sitzgruppe aus Kernbuche im Wintergarten.
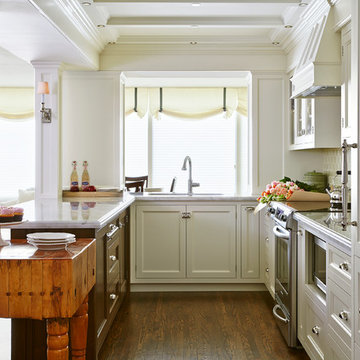
Inspiration for a classic l-shaped kitchen in Toronto with a submerged sink, recessed-panel cabinets, white cabinets, marble worktops, stainless steel appliances, dark hardwood flooring and a breakfast bar.

This end of the kitchen was originally walled off into two separate rooms. A smaller room was on the left which was a larder and the right had a small eating area for servants., hence the two different sized windows. I created a large sweeping curved to over a support beam that was structurally required once the walls were removed and then completed the curve with custom designed brackets. The custom built banquette has a leather seat and fabric back. The table I designed and a local worker made it from a felled walnut tree on the property.
Kitchen with a Breakfast Bar Ideas and Designs
1
