Kitchen with a Double-bowl Sink and Medium Wood Cabinets Ideas and Designs
Refine by:
Budget
Sort by:Popular Today
41 - 60 of 17,214 photos
Item 1 of 3
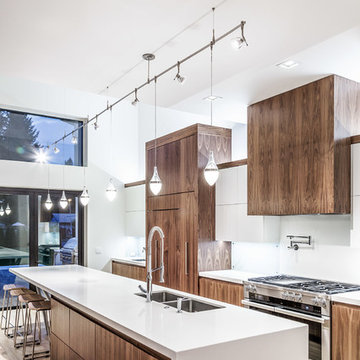
This is an example of a large modern single-wall kitchen/diner in Portland with a double-bowl sink, flat-panel cabinets, engineered stone countertops, white splashback, glass sheet splashback, integrated appliances, bamboo flooring, an island, beige floors and medium wood cabinets.
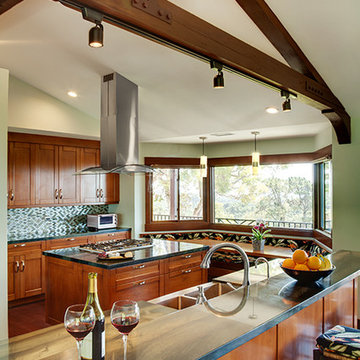
Design ideas for a medium sized contemporary u-shaped kitchen/diner in Santa Barbara with a double-bowl sink, shaker cabinets, medium wood cabinets, granite worktops, green splashback, glass tiled splashback, stainless steel appliances, medium hardwood flooring and an island.

This three-story vacation home for a family of ski enthusiasts features 5 bedrooms and a six-bed bunk room, 5 1/2 bathrooms, kitchen, dining room, great room, 2 wet bars, great room, exercise room, basement game room, office, mud room, ski work room, decks, stone patio with sunken hot tub, garage, and elevator.
The home sits into an extremely steep, half-acre lot that shares a property line with a ski resort and allows for ski-in, ski-out access to the mountain’s 61 trails. This unique location and challenging terrain informed the home’s siting, footprint, program, design, interior design, finishes, and custom made furniture.
Credit: Samyn-D'Elia Architects
Project designed by Franconia interior designer Randy Trainor. She also serves the New Hampshire Ski Country, Lake Regions and Coast, including Lincoln, North Conway, and Bartlett.
For more about Randy Trainor, click here: https://crtinteriors.com/
To learn more about this project, click here: https://crtinteriors.com/ski-country-chic/
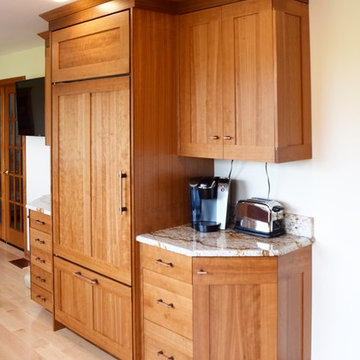
Design ideas for a traditional galley kitchen/diner in New York with medium wood cabinets, granite worktops, multi-coloured splashback, light hardwood flooring, a breakfast bar, a double-bowl sink, shaker cabinets and stainless steel appliances.
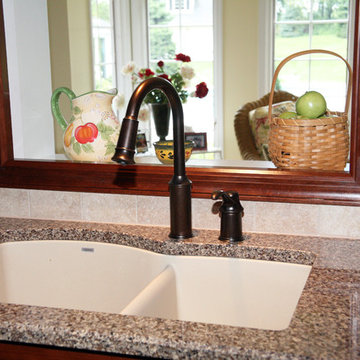
Photo of a medium sized traditional u-shaped kitchen/diner in New York with a double-bowl sink, raised-panel cabinets, medium wood cabinets, beige splashback, black appliances, medium hardwood flooring, no island, onyx worktops, glass tiled splashback and brown floors.
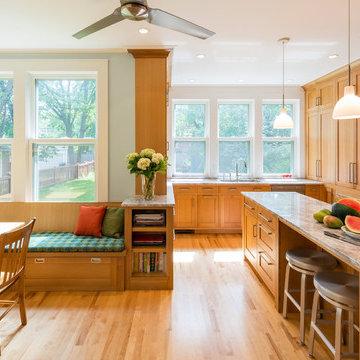
Morgan Sheff
Design ideas for a traditional u-shaped kitchen/diner in Minneapolis with a double-bowl sink, medium wood cabinets, white splashback, metro tiled splashback, stainless steel appliances, medium hardwood flooring, an island and shaker cabinets.
Design ideas for a traditional u-shaped kitchen/diner in Minneapolis with a double-bowl sink, medium wood cabinets, white splashback, metro tiled splashback, stainless steel appliances, medium hardwood flooring, an island and shaker cabinets.
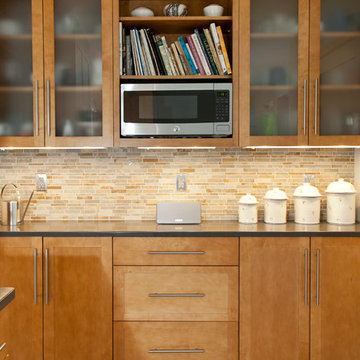
The stone and pewter tile of the backsplash bring colors from nature into this contemporary Connecticut kitchen. Photography by Chrissy Racho
Photo of a large contemporary single-wall kitchen/diner in Bridgeport with a double-bowl sink, shaker cabinets, medium wood cabinets, engineered stone countertops, multi-coloured splashback, mosaic tiled splashback, stainless steel appliances, porcelain flooring and an island.
Photo of a large contemporary single-wall kitchen/diner in Bridgeport with a double-bowl sink, shaker cabinets, medium wood cabinets, engineered stone countertops, multi-coloured splashback, mosaic tiled splashback, stainless steel appliances, porcelain flooring and an island.
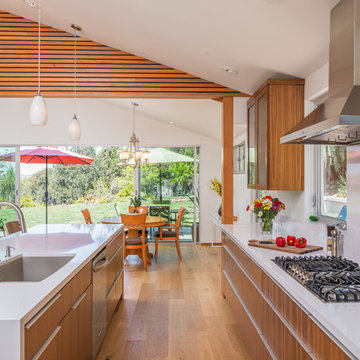
Designed and Remodeled by Stewart Thomas Design Build. Ceiling beams are Helmholtz resonators, a sound absorbing/canceling device custom designed by an audio engineer. Rift Cut Quarter Sawn Walnut slab cabinets with white quartz counters. Cabinet handles made by EPCO. Frosted glass upper cabinet doors. Barstools made by Room and Board. Fleetwood door
Photography by Scott Basile
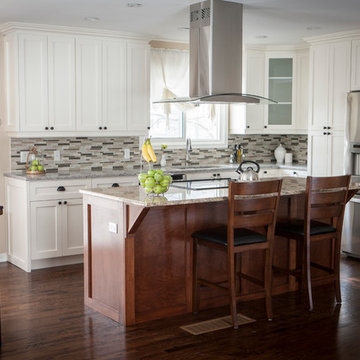
Two tone cabinets:
Main cabinetry: shaker style solid maple painted Benjamin Moore Acadia White
Island cabinetry: Shaker style solid maple stained honey brown (custom stain)
Two Tone Countertops
Island countertop: Venetian Gold granite
Main countertop: White kashmir granite
Door knobs and handles: oil rubbed bronze
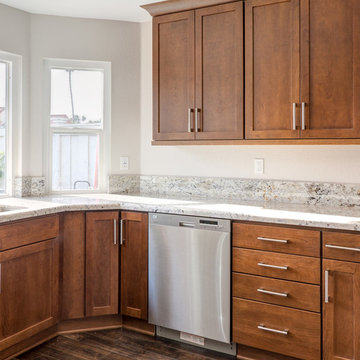
This galley style San Diego kitchen is located in Chula Vista, California. The kitchen was designed with a modern theme. The cappuccino finish Starmark cabinets compliments the white granite countertops with a smooth waterfall edge that wraps around the kitchen. Also, the cappuccino finish, floor-to-ceiling cabinets provide abundant storage space above the counter and surrounding the refrigerator, microwave, and oven. Additionally, the blue/gray toned brick pattern backsplash behind the hood range and stove provides a beautiful accent for the floating shelves. Overall, this kitchen remodel was designed to update and provide an exquisite place for the homeowners to cook their meals in. Photos by Scott Basile
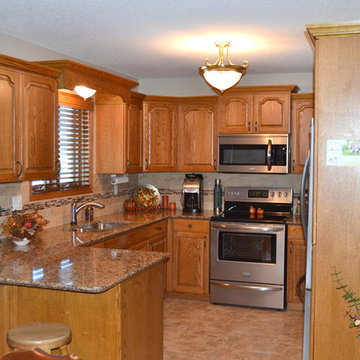
New moldings, bumping some of the cabinets up & out, new countertops and tile backsplash gave this kitchen a fresh new look.
Medium sized traditional u-shaped enclosed kitchen in Baltimore with a double-bowl sink, raised-panel cabinets, medium wood cabinets, granite worktops, beige splashback, glass tiled splashback, stainless steel appliances and no island.
Medium sized traditional u-shaped enclosed kitchen in Baltimore with a double-bowl sink, raised-panel cabinets, medium wood cabinets, granite worktops, beige splashback, glass tiled splashback, stainless steel appliances and no island.
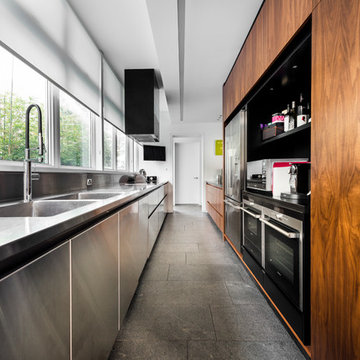
Don Taylor - DTDA pty ltd
Design ideas for a modern galley enclosed kitchen in Perth with a double-bowl sink, flat-panel cabinets, medium wood cabinets, stainless steel worktops, grey splashback and stainless steel appliances.
Design ideas for a modern galley enclosed kitchen in Perth with a double-bowl sink, flat-panel cabinets, medium wood cabinets, stainless steel worktops, grey splashback and stainless steel appliances.
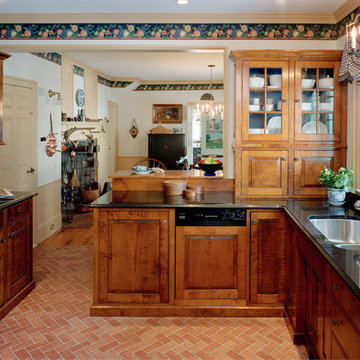
From the antique musket hanging over the fireplace to the design choices in their kitchen, our clients love the charm of a colonial aesthetic. We think the stunning tiger maple cabinets with beaded inset, black granite counters and glass fronted cabinet doors compliment their tastes wonderfully.
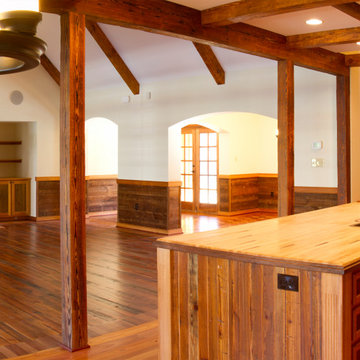
Reclaimed Heart Pine floors, reclaimed bowling alley counter tops that still have the original darts and arrows. Original finish heart pine panels and bar surround. Heart Pine beams and coffered ceiling
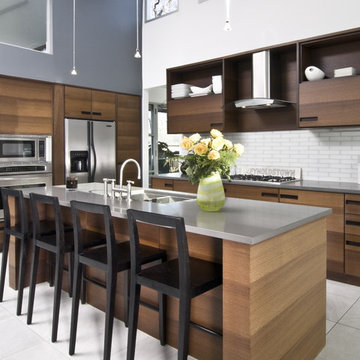
Inspiration for a contemporary kitchen in Atlanta with stainless steel appliances, a double-bowl sink, flat-panel cabinets, medium wood cabinets, engineered stone countertops, white splashback and metro tiled splashback.

Photo: Lucy Call © 2014 Houzz
Design ideas for an eclectic galley enclosed kitchen in Salt Lake City with a double-bowl sink, open cabinets, medium wood cabinets, wood worktops, mosaic tiled splashback and stainless steel appliances.
Design ideas for an eclectic galley enclosed kitchen in Salt Lake City with a double-bowl sink, open cabinets, medium wood cabinets, wood worktops, mosaic tiled splashback and stainless steel appliances.

Medium sized rustic u-shaped kitchen/diner in Dallas with raised-panel cabinets, marble worktops, beige splashback, ceramic splashback, stainless steel appliances, porcelain flooring, an island, beige floors, black worktops, exposed beams, a double-bowl sink and medium wood cabinets.

This twin home was the perfect home for these empty nesters – retro-styled bathrooms, beautiful fireplace and built-ins, and a spectacular garden. The only thing the home was lacking was a functional kitchen space.
The old kitchen had three entry points – one to the dining room, one to the back entry, and one to a hallway. The hallway entry was closed off to create a more functional galley style kitchen that isolated traffic running through and allowed for much more countertop and storage space.
The clients wanted a transitional style that mimicked their design choices in the rest of the home. A medium wood stained base cabinet was chosen to warm up the space and create contrast against the soft white upper cabinets. The stove was given two resting points on each side, and a large pantry was added for easy-access storage. The original box window at the kitchen sink remains, but the same granite used for the countertops now sits on the sill of the window, as opposed to the old wood sill that showed all water stains and wears. The granite chosen (Nevaska Granite) is a wonderful color mixture of browns, greys, whites, steely blues and a hint of black. A travertine tile backsplash accents the warmth found in the wood tone of the base cabinets and countertops.
Elegant lighting was installed as well as task lighting to compliment the bright, natural light in this kitchen. A flip-up work station will be added as another work point for the homeowners – likely to be used for their stand mixer while baking goodies with their grandkids. Wallpaper adds another layer of visual interest and texture.
The end result is an elegant and timeless design that the homeowners will gladly use for years to come.
Tour this project in person, September 28 – 29, during the 2019 Castle Home Tour!

Adriana Solmson Interiors
Design ideas for a large contemporary kitchen in New York with a double-bowl sink, flat-panel cabinets, medium wood cabinets, engineered stone countertops, white splashback, glass sheet splashback, stainless steel appliances, medium hardwood flooring, an island, brown floors and beige worktops.
Design ideas for a large contemporary kitchen in New York with a double-bowl sink, flat-panel cabinets, medium wood cabinets, engineered stone countertops, white splashback, glass sheet splashback, stainless steel appliances, medium hardwood flooring, an island, brown floors and beige worktops.

Architect- Marc Taron
Contractor- Kanegai Builders
Landscape Architect- Irvin Higashi
Design ideas for a medium sized world-inspired l-shaped open plan kitchen in Hawaii with an island, granite worktops, stainless steel appliances, a double-bowl sink, glass-front cabinets, medium wood cabinets, white splashback, porcelain splashback, ceramic flooring and beige floors.
Design ideas for a medium sized world-inspired l-shaped open plan kitchen in Hawaii with an island, granite worktops, stainless steel appliances, a double-bowl sink, glass-front cabinets, medium wood cabinets, white splashback, porcelain splashback, ceramic flooring and beige floors.
Kitchen with a Double-bowl Sink and Medium Wood Cabinets Ideas and Designs
3