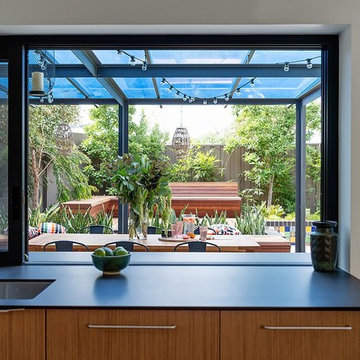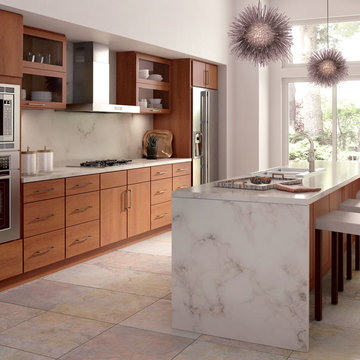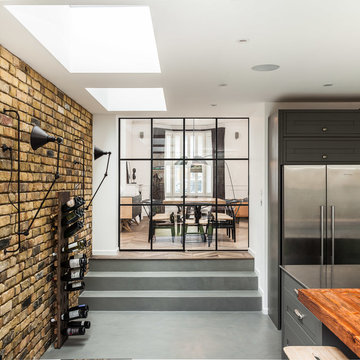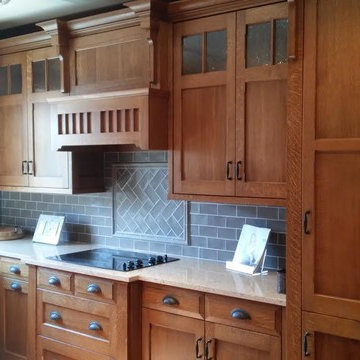Kitchen with a Double-bowl Sink and Medium Wood Cabinets Ideas and Designs
Refine by:
Budget
Sort by:Popular Today
1 - 20 of 17,207 photos
Item 1 of 3

View of the beautifully detailed timber clad kitchen, looking onto the dining area beyond. The timber finned wall, curves to help the flow of the space and conceals a guest bathroom along with additional storage space.

Set within an airy contemporary extension to a lovely Georgian home, the Siatama Kitchen is our most ambitious project to date. The client, a master cook who taught English in Siatama, Japan, wanted a space that spliced together her love of Japanese detailing with a sophisticated Scandinavian approach to wood.
At the centre of the deisgn is a large island, made in solid british elm, and topped with a set of lined drawers for utensils, cutlery and chefs knifes. The 4-post legs of the island conform to the 寸 (pronounced ‘sun’), an ancient Japanese measurement equal to 3cm. An undulating chevron detail articulates the lower drawers in the island, and an open-framed end, with wood worktop, provides a space for casual dining and homework.
A full height pantry, with sliding doors with diagonally-wired glass, and an integrated american-style fridge freezer, give acres of storage space and allow for clutter to be shut away. A plant shelf above the pantry brings the space to life, making the most of the high ceilings and light in this lovely room.

Jon Miller Hedrich Blessing
Design ideas for a large contemporary galley open plan kitchen in Chicago with recessed-panel cabinets, medium wood cabinets, a double-bowl sink, granite worktops, green splashback, stainless steel appliances, medium hardwood flooring, an island and terracotta splashback.
Design ideas for a large contemporary galley open plan kitchen in Chicago with recessed-panel cabinets, medium wood cabinets, a double-bowl sink, granite worktops, green splashback, stainless steel appliances, medium hardwood flooring, an island and terracotta splashback.

Design ideas for a traditional u-shaped open plan kitchen in Melbourne with a double-bowl sink, shaker cabinets, medium wood cabinets, marble worktops, multi-coloured splashback, marble splashback, black appliances, medium hardwood flooring, an island, brown floors and multicoloured worktops.

Photo of a midcentury open plan kitchen in Perth with a double-bowl sink, flat-panel cabinets, medium wood cabinets, laminate countertops and an island.

This kitchen was created with Fieldstone Cabinetry's Tacoma door style in Cherry finished in Toffee.
Design ideas for a medium sized contemporary single-wall open plan kitchen in Other with a double-bowl sink, flat-panel cabinets, medium wood cabinets, marble worktops, yellow splashback, marble splashback, stainless steel appliances and an island.
Design ideas for a medium sized contemporary single-wall open plan kitchen in Other with a double-bowl sink, flat-panel cabinets, medium wood cabinets, marble worktops, yellow splashback, marble splashback, stainless steel appliances and an island.

Crittall style internal sliding door with brick wall.
Kitchen Extension.
This is an example of a contemporary kitchen in London with a double-bowl sink, medium wood cabinets, wood worktops, stainless steel appliances and an island.
This is an example of a contemporary kitchen in London with a double-bowl sink, medium wood cabinets, wood worktops, stainless steel appliances and an island.

After a sand and polish, the timber cabinet doors have shaved off a few years, and the replacement of the laminate/timber edged counter tops (with widened sink counter ), this kitchen is truly transformed. Kitchens are extremely expensive to replace, so a stitch in time and a partial-upgrade can often be the best solution when selling your home.
Photo: Miles Real Estate, Ivanhoe

Design ideas for a medium sized classic u-shaped kitchen/diner in Columbus with a double-bowl sink, shaker cabinets, medium wood cabinets, grey splashback, stone tiled splashback, granite worktops and stainless steel appliances.

Medium sized contemporary single-wall enclosed kitchen in Paris with a double-bowl sink, flat-panel cabinets, medium wood cabinets, no island, laminate countertops, white splashback, window splashback, stainless steel appliances, cement flooring, grey floors and white worktops.

The kitchen layout forms a work triangle - with the cook top, refrigerator, and sink in different areas.
This is an example of a large classic u-shaped open plan kitchen in Raleigh with a double-bowl sink, recessed-panel cabinets, medium wood cabinets, granite worktops, beige splashback, ceramic splashback, stainless steel appliances, medium hardwood flooring and an island.
This is an example of a large classic u-shaped open plan kitchen in Raleigh with a double-bowl sink, recessed-panel cabinets, medium wood cabinets, granite worktops, beige splashback, ceramic splashback, stainless steel appliances, medium hardwood flooring and an island.

Vance Fox
This is an example of a rustic galley open plan kitchen in Sacramento with a double-bowl sink, raised-panel cabinets, medium wood cabinets, soapstone worktops, black splashback, stone slab splashback and stainless steel appliances.
This is an example of a rustic galley open plan kitchen in Sacramento with a double-bowl sink, raised-panel cabinets, medium wood cabinets, soapstone worktops, black splashback, stone slab splashback and stainless steel appliances.

Home built by Arjay Builders Inc.
Inspiration for an expansive rustic u-shaped kitchen/diner in Omaha with a double-bowl sink, raised-panel cabinets, medium wood cabinets, tile countertops, beige splashback, mosaic tiled splashback, stainless steel appliances, travertine flooring and an island.
Inspiration for an expansive rustic u-shaped kitchen/diner in Omaha with a double-bowl sink, raised-panel cabinets, medium wood cabinets, tile countertops, beige splashback, mosaic tiled splashback, stainless steel appliances, travertine flooring and an island.

This is an example of a medium sized classic galley kitchen/diner in Minneapolis with a double-bowl sink, beaded cabinets, medium wood cabinets, granite worktops, brown splashback, stainless steel appliances, dark hardwood flooring, an island and mosaic tiled splashback.

Daniel Wexler
Inspiration for a medium sized contemporary u-shaped open plan kitchen in Other with a double-bowl sink, flat-panel cabinets, medium wood cabinets, beige splashback, stainless steel appliances and medium hardwood flooring.
Inspiration for a medium sized contemporary u-shaped open plan kitchen in Other with a double-bowl sink, flat-panel cabinets, medium wood cabinets, beige splashback, stainless steel appliances and medium hardwood flooring.

Project Features: Two Cabinet Colors; Custom Wood Hood with Arched Bottom Rail; Art for Everyday Turned Posts # B-1; Furniture Toe Kicks Type “C”; Corner Storage Unit; Drawer with Removable Front-to-Back Dividers; Desk Area; Custom Corkboards on Backs of Desk Area Doors; Wood Mullion and Seedy Spectrum Glass Doors; Custom Island with Seating for Five; Varied Height Cabinetry
Kitchen Perimeter and Desk Area Cabinets: Honey Brook Custom Cabinets in Cherry Wood with Champagne Finish; Hawthorne Beaded Inset Door Style with New Canaan Beaded Inset Drawers
Island Cabinets: Honey Brook Custom Cabinets in Maple Wood with Seapearl Paint and Glaze; Hawthorne Beaded Inset Door Style with New Canaan Beaded Inset Drawers
Countertops: 3cm Typhoon Cream Granite with Double Pencil Round Edge (Kitchen Perimeter) and Dupont Edge (Island)
Photographs by Kelly Keul Duer

Photography by Jonathan Savoie, Nomadic Luxury
Inspiration for a large modern galley kitchen/diner in Toronto with a double-bowl sink, flat-panel cabinets, medium wood cabinets, glass sheet splashback, integrated appliances, white splashback, light hardwood flooring and an island.
Inspiration for a large modern galley kitchen/diner in Toronto with a double-bowl sink, flat-panel cabinets, medium wood cabinets, glass sheet splashback, integrated appliances, white splashback, light hardwood flooring and an island.

Modern Ikea Kitchen, Open Floorplan
Large modern single-wall kitchen/diner in Dallas with stainless steel appliances, a double-bowl sink, shaker cabinets, medium wood cabinets, zinc worktops, white splashback, medium hardwood flooring, an island and brown floors.
Large modern single-wall kitchen/diner in Dallas with stainless steel appliances, a double-bowl sink, shaker cabinets, medium wood cabinets, zinc worktops, white splashback, medium hardwood flooring, an island and brown floors.

Photo of a large classic l-shaped kitchen in Calgary with a double-bowl sink, recessed-panel cabinets, medium wood cabinets, granite worktops, granite splashback, integrated appliances, medium hardwood flooring, an island, brown floors and black worktops.

Photos by Roehner + Ryan
Design ideas for a modern l-shaped kitchen/diner in Phoenix with a double-bowl sink, flat-panel cabinets, medium wood cabinets, engineered stone countertops, engineered quartz splashback, integrated appliances, porcelain flooring, an island and grey floors.
Design ideas for a modern l-shaped kitchen/diner in Phoenix with a double-bowl sink, flat-panel cabinets, medium wood cabinets, engineered stone countertops, engineered quartz splashback, integrated appliances, porcelain flooring, an island and grey floors.
Kitchen with a Double-bowl Sink and Medium Wood Cabinets Ideas and Designs
1