Kitchen with a Drop Ceiling and Exposed Beams Ideas and Designs
Refine by:
Budget
Sort by:Popular Today
101 - 120 of 24,364 photos
Item 1 of 3

Open kitchen
Large traditional l-shaped open plan kitchen in Atlanta with a belfast sink, shaker cabinets, black cabinets, quartz worktops, white splashback, cement tile splashback, stainless steel appliances, medium hardwood flooring, an island, brown floors, white worktops and exposed beams.
Large traditional l-shaped open plan kitchen in Atlanta with a belfast sink, shaker cabinets, black cabinets, quartz worktops, white splashback, cement tile splashback, stainless steel appliances, medium hardwood flooring, an island, brown floors, white worktops and exposed beams.

This is an example of an urban single-wall kitchen/diner in Moscow with a built-in sink, flat-panel cabinets, grey cabinets, white splashback, stainless steel appliances, medium hardwood flooring, brown floors, black worktops, no island and a drop ceiling.
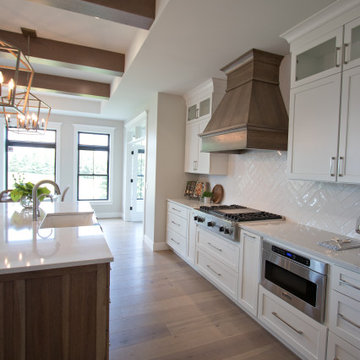
8" wide White Oak Hardwood from Anderson Tuftex: Kensington - Queen's Gate
L-shaped kitchen/diner in Other with a belfast sink, recessed-panel cabinets, engineered stone countertops, white splashback, ceramic splashback, stainless steel appliances, light hardwood flooring, an island, brown floors, white worktops, exposed beams and white cabinets.
L-shaped kitchen/diner in Other with a belfast sink, recessed-panel cabinets, engineered stone countertops, white splashback, ceramic splashback, stainless steel appliances, light hardwood flooring, an island, brown floors, white worktops, exposed beams and white cabinets.

Transitional kitchen pantry with white inset-construction cabinets. Built-in appliances. Rollout shelves in tall pantry cabinets. Lazy Susan in base cabinet. Icemaker.
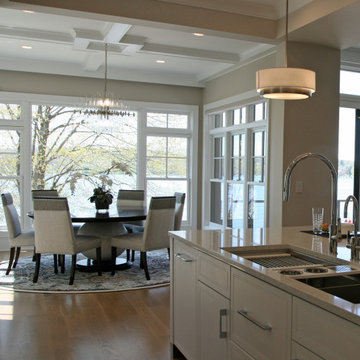
This is a beautiful kitchen with personalized detailing. Everything from the inset stainless bands on the range hood to a full service galley sink were customized for the homeowner.
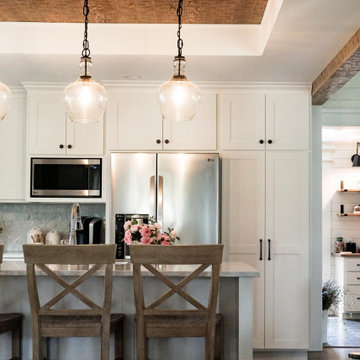
Inspiration for a medium sized country l-shaped kitchen/diner in Other with a submerged sink, shaker cabinets, white cabinets, engineered stone countertops, grey splashback, marble splashback, stainless steel appliances, medium hardwood flooring, an island, brown floors, white worktops and a drop ceiling.
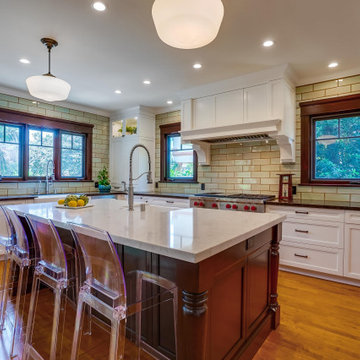
This is an example of a medium sized traditional l-shaped open plan kitchen in Los Angeles with a belfast sink, white cabinets, green splashback, metro tiled splashback, stainless steel appliances, medium hardwood flooring, an island, brown floors, exposed beams, recessed-panel cabinets and brown worktops.

Medium sized u-shaped kitchen/diner in Dallas with ceramic splashback, stainless steel appliances, ceramic flooring, multiple islands, white floors, white worktops, a drop ceiling, flat-panel cabinets, engineered stone countertops, a submerged sink, beige cabinets and beige splashback.

Photo of a traditional kitchen in Salt Lake City with shaker cabinets, white cabinets, multi-coloured splashback, stainless steel appliances, light hardwood flooring, an island, multicoloured worktops, exposed beams and a drop ceiling.

Rustic l-shaped kitchen in Denver with a submerged sink, recessed-panel cabinets, medium wood cabinets, brown splashback, stainless steel appliances, dark hardwood flooring, an island, brown floors, white worktops, exposed beams, a vaulted ceiling and a wood ceiling.

This beautiful home is used regularly by our Calgary clients during the weekends in the resort town of Fernie, B.C. While the floor plan offered ample space to entertain and relax, the finishes needed updating desperately. The original kitchen felt too small for the space which features stunning vaults and timber frame beams. With a complete overhaul, the newly redesigned space now gives justice to the impressive architecture. A combination of rustic and industrial selections have given this home a brand new vibe, and now this modern cabin is a showstopper once again!
Design: Susan DeRidder of Live Well Interiors Inc.
Photography: Rebecca Frick Photography

Amazing Glamours Kitcen
Photo of a large contemporary single-wall kitchen/diner in Houston with a submerged sink, shaker cabinets, black cabinets, marble worktops, white splashback, engineered quartz splashback, stainless steel appliances, porcelain flooring, an island, white floors, white worktops and exposed beams.
Photo of a large contemporary single-wall kitchen/diner in Houston with a submerged sink, shaker cabinets, black cabinets, marble worktops, white splashback, engineered quartz splashback, stainless steel appliances, porcelain flooring, an island, white floors, white worktops and exposed beams.

Design ideas for a medium sized contemporary l-shaped kitchen/diner in Other with a built-in sink, flat-panel cabinets, white cabinets, laminate countertops, glass sheet splashback, stainless steel appliances, laminate floors, no island, beige floors, beige worktops and a drop ceiling.

This coastal, contemporary Tiny Home features a warm yet industrial style kitchen with stainless steel counters and husky tool drawers with black cabinets. the silver metal counters are complimented by grey subway tiling as a backsplash against the warmth of the locally sourced curly mango wood windowsill ledge. I mango wood windowsill also acts as a pass-through window to an outdoor bar and seating area on the deck. Entertaining guests right from the kitchen essentially makes this a wet-bar. LED track lighting adds the right amount of accent lighting and brightness to the area. The window is actually a french door that is mirrored on the opposite side of the kitchen. This kitchen has 7-foot long stainless steel counters on either end. There are stainless steel outlet covers to match the industrial look. There are stained exposed beams adding a cozy and stylish feeling to the room. To the back end of the kitchen is a frosted glass pocket door leading to the bathroom. All shelving is made of Hawaiian locally sourced curly mango wood. A stainless steel fridge matches the rest of the style and is built-in to the staircase of this tiny home. Dish drying racks are hung on the wall to conserve space and reduce clutter.

Photo of a large mediterranean galley open plan kitchen in Austin with dark wood cabinets, grey splashback, stone tiled splashback, stainless steel appliances, an island, brown floors, grey worktops, a submerged sink, shaker cabinets, dark hardwood flooring and exposed beams.
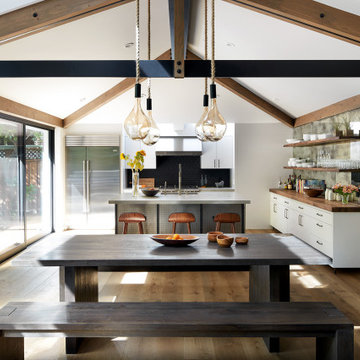
Nestled in the redwoods, a short walk from downtown, this home embraces both it’s proximity to town life and nature. Mid-century modern detailing and a minimalist California vibe come together in this special place.

Farmhouse galley kitchen/diner in Chicago with shaker cabinets, white cabinets, white splashback, medium hardwood flooring, an island, brown floors, white worktops and exposed beams.
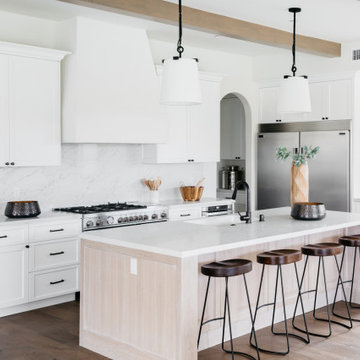
Inspiration for a mediterranean l-shaped open plan kitchen in Los Angeles with a submerged sink, shaker cabinets, white cabinets, white splashback, stainless steel appliances, medium hardwood flooring, an island, brown floors, white worktops and exposed beams.

Large galley kitchen/diner in Other with a belfast sink, raised-panel cabinets, beige cabinets, granite worktops, beige splashback, metro tiled splashback, stainless steel appliances, medium hardwood flooring, an island, brown floors, beige worktops and exposed beams.
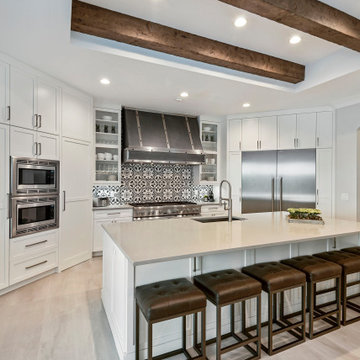
Inspiration for a mediterranean enclosed kitchen in Orlando with a submerged sink, shaker cabinets, white cabinets, multi-coloured splashback, stainless steel appliances, an island, beige floors, white worktops, exposed beams and a drop ceiling.
Kitchen with a Drop Ceiling and Exposed Beams Ideas and Designs
6