Kitchen with a Drop Ceiling and Exposed Beams Ideas and Designs
Refine by:
Budget
Sort by:Popular Today
121 - 140 of 24,364 photos
Item 1 of 3
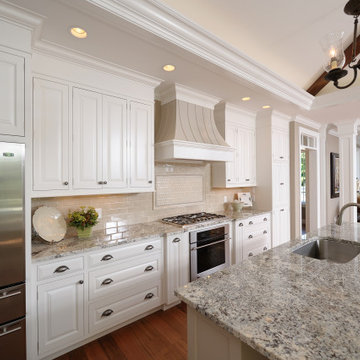
A white kitchen with beige details
This is an example of a classic kitchen with a submerged sink, flat-panel cabinets, white cabinets, beige splashback, metro tiled splashback, stainless steel appliances, medium hardwood flooring, an island and a drop ceiling.
This is an example of a classic kitchen with a submerged sink, flat-panel cabinets, white cabinets, beige splashback, metro tiled splashback, stainless steel appliances, medium hardwood flooring, an island and a drop ceiling.

Northfield, IL kitchen remodel has an open floor plan which allows for better daylight dispursement. Defining the kitchen, dining, and sitting room space by varying ceiling design and open cabinetry makes the rooms more spacious, yet each space remains well defined. The added skylights in the hall gave natural light in the interior hallway as well as down the lower level stairway. The updated closets and baths use every inch wisely and the visual sight lines throughout are crisp and clean.
Norman Sizemore Photography

Photo of a medium sized contemporary single-wall kitchen/diner in London with flat-panel cabinets, pink splashback, black appliances, an island, grey floors, an integrated sink, light wood cabinets, terrazzo worktops, ceramic splashback, lino flooring, white worktops, exposed beams and a feature wall.
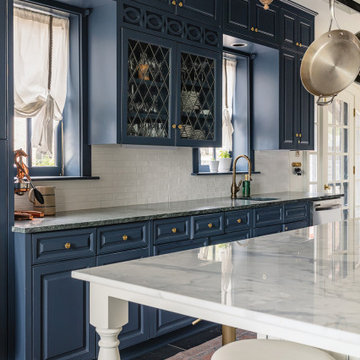
This French Country kitchen features a dark blue color scheme, white marble countertops, several cabinets, and a large central island. Natural light from a window in the back illuminates the space, creating a sophisticated and timeless look.

This is an example of a medium sized midcentury u-shaped kitchen in Other with a single-bowl sink, flat-panel cabinets, medium wood cabinets, quartz worktops, green splashback, porcelain splashback, stainless steel appliances, light hardwood flooring, an island, beige floors, white worktops and exposed beams.

Reportaje de reforma de cocina a cargo de la empresa Mejuto Interiorisme en el barrio de Poblenou, Barcelona.
Inspiration for a contemporary galley enclosed kitchen in Barcelona with a single-bowl sink, medium wood cabinets, white splashback, stainless steel appliances, no island, white worktops and a drop ceiling.
Inspiration for a contemporary galley enclosed kitchen in Barcelona with a single-bowl sink, medium wood cabinets, white splashback, stainless steel appliances, no island, white worktops and a drop ceiling.

Photo of a medium sized rural l-shaped open plan kitchen in Chicago with shaker cabinets, black cabinets, engineered stone countertops, multi-coloured splashback, terracotta splashback, integrated appliances, medium hardwood flooring, an island, brown floors, white worktops and exposed beams.

Inspiration for a classic u-shaped kitchen in Minneapolis with a submerged sink, flat-panel cabinets, white cabinets, marble worktops, multi-coloured splashback, marble splashback, integrated appliances, medium hardwood flooring, an island, brown floors, multicoloured worktops and exposed beams.

Design ideas for a small midcentury l-shaped open plan kitchen in San Francisco with a submerged sink, flat-panel cabinets, white cabinets, marble worktops, green splashback, ceramic splashback, stainless steel appliances, an island, black worktops and exposed beams.
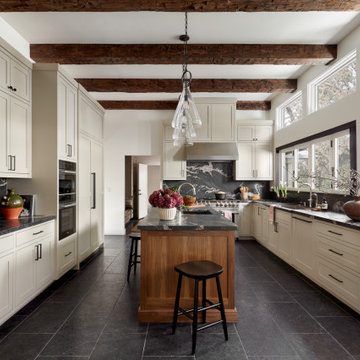
Design: CBespoke / Build: Jay Andre Construction / Styling: Yasna Glumac / Photography: Agnieszka Jakubowicz
Inspiration for a traditional u-shaped kitchen in San Francisco with a submerged sink, recessed-panel cabinets, white cabinets, black splashback, stone slab splashback, stainless steel appliances, an island, black floors, black worktops and exposed beams.
Inspiration for a traditional u-shaped kitchen in San Francisco with a submerged sink, recessed-panel cabinets, white cabinets, black splashback, stone slab splashback, stainless steel appliances, an island, black floors, black worktops and exposed beams.

Kitchen design and full gut remodel in post and beam kitchen. New layout to improve functionality and flow, with center kitchen island, tall pantry storage cabinet, soft gray-beige shaker-style cabinets (Benjamin Moore Revere Pewter), quartz countertop, stacked subway tile backsplash, metal mesh cabinet fronts, Thermador range and hood vent, paneled refrigerator, Shaw's fireclay apron-front sink, matte black fixtures and hardware, cable lighting, and hardwood flooring.
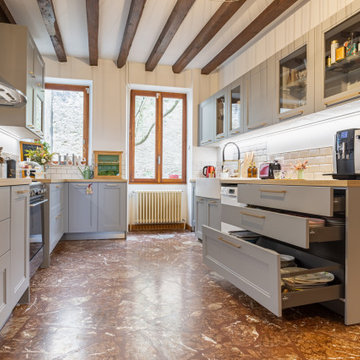
Coulissant ouvert mais quel volume de rangement...
Design ideas for a large rural galley enclosed kitchen in Lyon with a belfast sink, glass-front cabinets, grey cabinets, laminate countertops, white splashback, metro tiled splashback, stainless steel appliances, marble flooring, no island, brown floors, beige worktops and exposed beams.
Design ideas for a large rural galley enclosed kitchen in Lyon with a belfast sink, glass-front cabinets, grey cabinets, laminate countertops, white splashback, metro tiled splashback, stainless steel appliances, marble flooring, no island, brown floors, beige worktops and exposed beams.

We added chequerboard floor tiles, wall lights, a zellige tile splash back, a white Shaker kitchen and dark wooden worktops to our Cotswolds Cottage project. Interior Design by Imperfect Interiors
Armada Cottage is available to rent at www.armadacottagecotswolds.co.uk

We envisioned a modern design with warm wood tones and lots of texture and movement. We selected Dura Supreme Bria cabinetry in the Carson door style, achieving a warm feel with quartersawn oak in Heather finish. Our goal in this kitchen was to be creative with storage and not just fill the space with cabinets. By designing hidden work areas like the coffee bar and smoothie prep station on the fridge wall, we were able to create a beautiful aesthetic that also brought added function to the space.
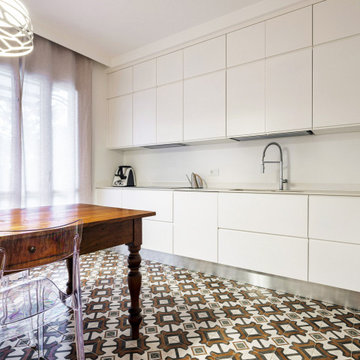
Cucina realizzata su misura da nostro disegno, con pensili alti e veletta superiore in cartongesso che nasconde il tubo della cappa che va all'esterno.
Tavolo recuperato di famiglia.

Design ideas for a medium sized contemporary single-wall open plan kitchen in Venice with a double-bowl sink, flat-panel cabinets, yellow cabinets, tile countertops, green splashback, porcelain splashback, integrated appliances, marble flooring, multi-coloured floors, green worktops and a drop ceiling.
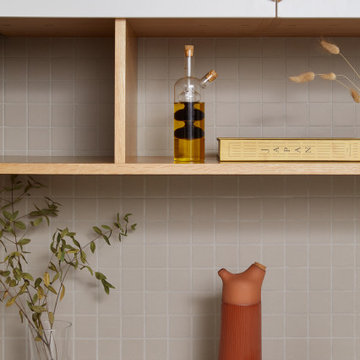
This Australian-inspired new construction was a successful collaboration between homeowner, architect, designer and builder. The home features a Henrybuilt kitchen, butler's pantry, private home office, guest suite, master suite, entry foyer with concealed entrances to the powder bathroom and coat closet, hidden play loft, and full front and back landscaping with swimming pool and pool house/ADU.
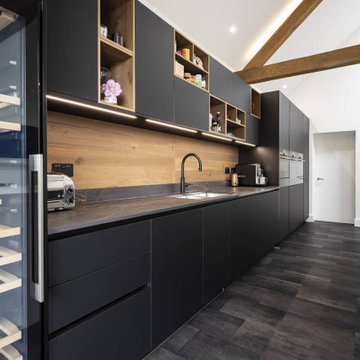
With a striking, bold design that's both sleek and warm, this modern rustic black kitchen is a beautiful example of the best of both worlds.
When our client from Wendover approached us to re-design their kitchen, they wanted something sleek and sophisticated but also comfortable and warm. We knew just what to do — design and build a contemporary yet cosy kitchen.
This space is about clean, sleek lines. We've chosen Hacker Systemat cabinetry — sleek and sophisticated — in the colours Black and Oak. A touch of warm wood enhances the black units in the form of oak shelves and backsplash. The wooden accents also perfectly match the exposed ceiling trusses, creating a cohesive space.
This modern, inviting space opens up to the garden through glass folding doors, allowing a seamless transition between indoors and out. The area has ample lighting from the garden coming through the glass doors, while the under-cabinet lighting adds to the overall ambience.
The island is built with two types of worksurface: Dekton Laurent (a striking dark surface with gold veins) for cooking and Corian Designer White for eating. Lastly, the space is furnished with black Siemens appliances, which fit perfectly into the dark colour palette of the space.

Photo of a medium sized modern l-shaped kitchen/diner in Sydney with a submerged sink, white cabinets, composite countertops, black splashback, mirror splashback, black appliances, medium hardwood flooring, an island, brown floors, grey worktops and exposed beams.

A luxurious and bright midcentury modern kitchen.
Large midcentury l-shaped enclosed kitchen in Seattle with a submerged sink, flat-panel cabinets, medium wood cabinets, engineered stone countertops, white splashback, engineered quartz splashback, integrated appliances, medium hardwood flooring, an island, white worktops and exposed beams.
Large midcentury l-shaped enclosed kitchen in Seattle with a submerged sink, flat-panel cabinets, medium wood cabinets, engineered stone countertops, white splashback, engineered quartz splashback, integrated appliances, medium hardwood flooring, an island, white worktops and exposed beams.
Kitchen with a Drop Ceiling and Exposed Beams Ideas and Designs
7