Kitchen with a Single-bowl Sink and Beige Floors Ideas and Designs
Refine by:
Budget
Sort by:Popular Today
181 - 200 of 7,923 photos
Item 1 of 3
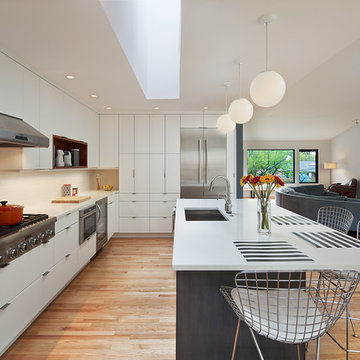
Anice Hoachlander, Hoachlander Davis Photography
This is an example of a large retro u-shaped open plan kitchen in DC Metro with a single-bowl sink, flat-panel cabinets, white cabinets, engineered stone countertops, white splashback, ceramic splashback, stainless steel appliances, light hardwood flooring, an island and beige floors.
This is an example of a large retro u-shaped open plan kitchen in DC Metro with a single-bowl sink, flat-panel cabinets, white cabinets, engineered stone countertops, white splashback, ceramic splashback, stainless steel appliances, light hardwood flooring, an island and beige floors.
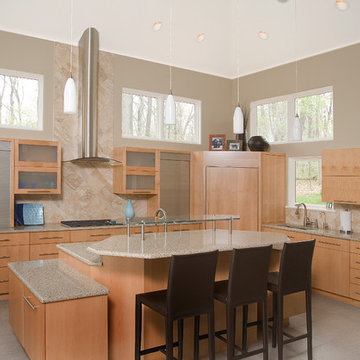
Expansive contemporary u-shaped open plan kitchen in Other with a single-bowl sink, flat-panel cabinets, light wood cabinets, engineered stone countertops, beige splashback, stone tiled splashback, stainless steel appliances, ceramic flooring, an island and beige floors.

Photo of a medium sized traditional u-shaped kitchen/diner in Other with a single-bowl sink, shaker cabinets, yellow cabinets, engineered stone countertops, beige splashback, ceramic splashback, stainless steel appliances, ceramic flooring, an island, beige floors and multicoloured worktops.

The true testament to a modern kitchen is its minimalistic approach. This beautiful walnut kitchen is accented by the white high gloss cabinetry portrayed in both the main kitchen and prep kitchen.
We also included a walnut dry bar to make sure dinner parties had two separate areas for food presentation and drinks.
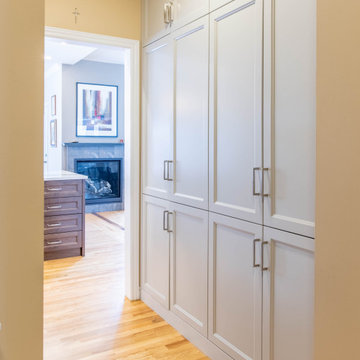
Traditional kitchen with warm walnut island, bold Cambria Skara Brae counters & custom hood fan.
This is an example of a medium sized traditional l-shaped open plan kitchen in Ottawa with a single-bowl sink, recessed-panel cabinets, white cabinets, engineered stone countertops, white splashback, porcelain splashback, stainless steel appliances, light hardwood flooring, an island, beige floors and white worktops.
This is an example of a medium sized traditional l-shaped open plan kitchen in Ottawa with a single-bowl sink, recessed-panel cabinets, white cabinets, engineered stone countertops, white splashback, porcelain splashback, stainless steel appliances, light hardwood flooring, an island, beige floors and white worktops.
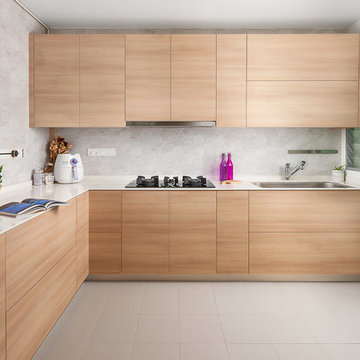
Design ideas for a contemporary l-shaped kitchen in Singapore with a single-bowl sink, flat-panel cabinets, light wood cabinets, grey splashback, no island, beige floors and white worktops.
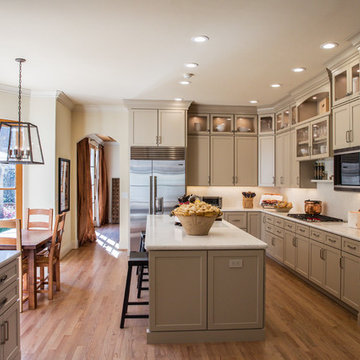
This kitchen packs a punch with high end appliances and luscious latte colored cabinets by Dura Supreme. The white Calacatta marble adds more elegance to this classic kitchen. The stacked glass cabinets gives the room more height as well as the unique hood and spice shelf over the cook top. The Hutch, which also serves as a bar, is highlighted in a lighter paint color. The large lantern over the kitchen table and the latch pulls add a hint of the past.

photo by: Chipper Hatter
This is an example of a medium sized modern l-shaped kitchen/diner in Miami with a single-bowl sink, flat-panel cabinets, brown cabinets, engineered stone countertops, multi-coloured splashback, glass tiled splashback, stainless steel appliances, porcelain flooring, a breakfast bar and beige floors.
This is an example of a medium sized modern l-shaped kitchen/diner in Miami with a single-bowl sink, flat-panel cabinets, brown cabinets, engineered stone countertops, multi-coloured splashback, glass tiled splashback, stainless steel appliances, porcelain flooring, a breakfast bar and beige floors.

Photo by Coastal Style Magazine
This is an example of a medium sized nautical l-shaped kitchen in Other with a single-bowl sink, recessed-panel cabinets, white cabinets, soapstone worktops, green splashback, glass tiled splashback, white appliances, porcelain flooring, a breakfast bar and beige floors.
This is an example of a medium sized nautical l-shaped kitchen in Other with a single-bowl sink, recessed-panel cabinets, white cabinets, soapstone worktops, green splashback, glass tiled splashback, white appliances, porcelain flooring, a breakfast bar and beige floors.

progetto e foto
Arch. Debora Di Michele
Micro Interior Design
This is an example of a small contemporary u-shaped open plan kitchen in Other with a single-bowl sink, flat-panel cabinets, white cabinets, laminate countertops, pink splashback, stainless steel appliances, light hardwood flooring, a breakfast bar, beige floors and white worktops.
This is an example of a small contemporary u-shaped open plan kitchen in Other with a single-bowl sink, flat-panel cabinets, white cabinets, laminate countertops, pink splashback, stainless steel appliances, light hardwood flooring, a breakfast bar, beige floors and white worktops.
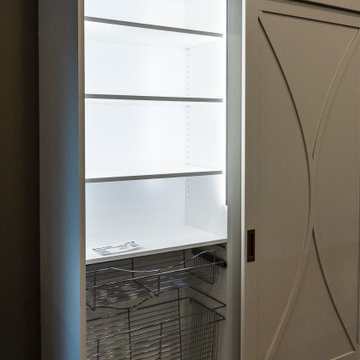
We have completed our new Showroom display Kitchen where we highlight the latest and greatest Dimensions In Wood has to offer for your Kitchen Remodels, Wet Bar Installation, Bathroom Renovations, and more!
This display features our factory line of Bridgewood Cabinets, a Bridgewood Wooden Vent Hood, plus Carlisle Wide Plank Flooring Luxury Vinyl floor (LVP).
There is a custom pantry with sliding doors designed and built in house by Dimensions In Wood’s master craftsmen. The pantry has soft close door hardware, pull out drawer storage, TASK LED Lighting and tons more!
The eat-in kitchen island features a 5 Foot side Galley Workstation Sink with Taj Mahal Quartzite countertops.
The island even has four, soft-close drawers. This extra storage would be great in any home for devices, papers, or anything you want hidden away neatly. Friends and family will enjoying sitting at the island on bar stools.
All around the island and cabinets Task Lighting with a Voice Control Module provides illumiation. This allows you to turn your kitchen lights on and off using, Alexa, Apple Siri, Google Assistant and more! The floor lighting is also perfect for late night snacks or when you first come home.
One cabinet has a Kessebohmer Clever Storage pull down shelf. These can grant you easy access to items in tall cabinets.
A new twist for lazy susans, the Lemans II Set for Blind Corner Cabinets replaces old spinning shelves with completely accessible trays that pull out fully. These makes it super easy to access everything in your corner cabinet, while also preventing items from getting stuck in a corner.
Another cabinet sports a Mixer Lift. This shelf raises up into a work surface with your baking mixer attached. It easily drops down to hide your baking mixer in the cabinet. Similar to an Appliance Garage, this allows you to keep your mixer ready and accessible without cluttering your countertop.
Spice and Utensil Storage pull out racks are hidden in columns on either side of the 48″ gas range stove! These are just such a cool feature which will wow anyone visiting your home. What would have been several inches of wasted space is now handy storage and a great party trick.
Two of the cabinets sport a glass facia with custom double bowed mullions. These glass doored cabinets are also lit by LED TASK Lighting.
This kitchen is replete with custom features that Dimensions In Wood can add to your home! Call us Today to come see our showroom in person, or schedule a video meeting.
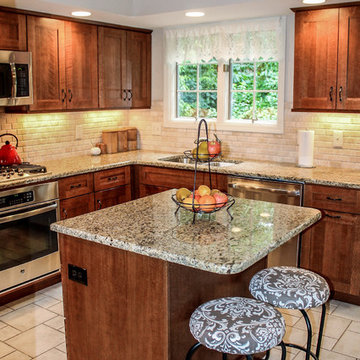
Venetian Gold Granite design and Installed by Elite Stone & Marble
This is an example of a medium sized classic u-shaped kitchen/diner in St Louis with a single-bowl sink, medium wood cabinets, granite worktops, white splashback, ceramic splashback, stainless steel appliances, porcelain flooring, an island and beige floors.
This is an example of a medium sized classic u-shaped kitchen/diner in St Louis with a single-bowl sink, medium wood cabinets, granite worktops, white splashback, ceramic splashback, stainless steel appliances, porcelain flooring, an island and beige floors.

Design ideas for a large u-shaped open plan kitchen in Albuquerque with a single-bowl sink, flat-panel cabinets, black cabinets, engineered stone countertops, beige splashback, porcelain splashback, integrated appliances, porcelain flooring, an island, beige floors, beige worktops and a wood ceiling.
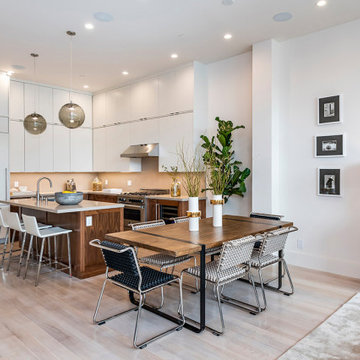
We were approached by a San Francisco firefighter to design a place for him and his girlfriend to live while also creating additional units he could sell to finance the project. He grew up in the house that was built on this site in approximately 1886. It had been remodeled repeatedly since it was first built so that there was only one window remaining that showed any sign of its Victorian heritage. The house had become so dilapidated over the years that it was a legitimate candidate for demolition. Furthermore, the house straddled two legal parcels, so there was an opportunity to build several new units in its place. At our client’s suggestion, we developed the left building as a duplex of which they could occupy the larger, upper unit and the right building as a large single-family residence. In addition to design, we handled permitting, including gathering support by reaching out to the surrounding neighbors and shepherding the project through the Planning Commission Discretionary Review process. The Planning Department insisted that we develop the two buildings so they had different characters and could not be mistaken for an apartment complex. The duplex design was inspired by Albert Frey’s Palm Springs modernism but clad in fibre cement panels and the house design was to be clad in wood. Because the site was steeply upsloping, the design required tall, thick retaining walls that we incorporated into the design creating sunken patios in the rear yards. All floors feature generous 10 foot ceilings and large windows with the upper, bedroom floors featuring 11 and 12 foot ceilings. Open plans are complemented by sleek, modern finishes throughout.
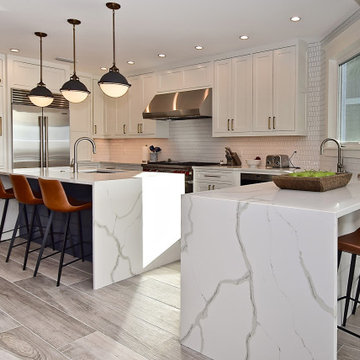
Woodharbor Custom inset cabinetry
This is an example of a large beach style u-shaped kitchen/diner in Tampa with a single-bowl sink, beaded cabinets, white cabinets, engineered stone countertops, white splashback, ceramic splashback, stainless steel appliances, porcelain flooring, an island, beige floors and white worktops.
This is an example of a large beach style u-shaped kitchen/diner in Tampa with a single-bowl sink, beaded cabinets, white cabinets, engineered stone countertops, white splashback, ceramic splashback, stainless steel appliances, porcelain flooring, an island, beige floors and white worktops.
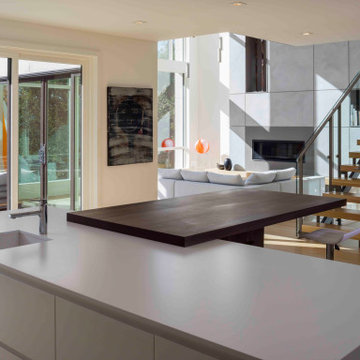
View of the living room and staircase from the modern kitchen. For information about our work, please contact info@studiombdc.com
This is an example of a medium sized modern kitchen/diner in DC Metro with a single-bowl sink, flat-panel cabinets, white cabinets, light hardwood flooring, an island, beige floors, grey splashback and white worktops.
This is an example of a medium sized modern kitchen/diner in DC Metro with a single-bowl sink, flat-panel cabinets, white cabinets, light hardwood flooring, an island, beige floors, grey splashback and white worktops.
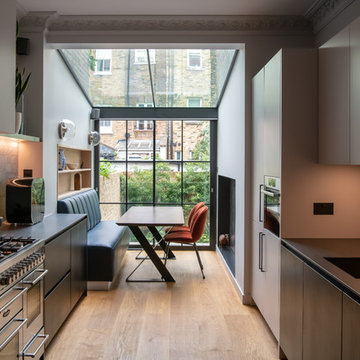
Design ideas for a medium sized contemporary galley kitchen/diner in London with flat-panel cabinets, black cabinets, grey splashback, stainless steel appliances, light hardwood flooring, no island, beige floors, black worktops, a single-bowl sink and marble splashback.
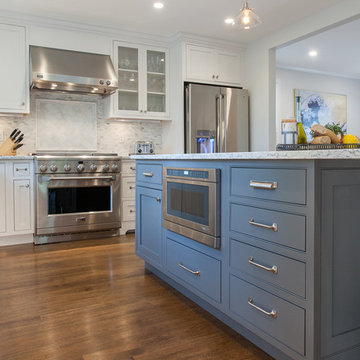
John Tsantes
Large contemporary l-shaped kitchen/diner in DC Metro with a single-bowl sink, shaker cabinets, light wood cabinets, granite worktops, white splashback, mosaic tiled splashback, stainless steel appliances, light hardwood flooring, an island and beige floors.
Large contemporary l-shaped kitchen/diner in DC Metro with a single-bowl sink, shaker cabinets, light wood cabinets, granite worktops, white splashback, mosaic tiled splashback, stainless steel appliances, light hardwood flooring, an island and beige floors.

Craftsman style kitchen with warm wood cabinets, pocelian floor tile, Taj Mahal Quartzite, and a beautiful wood framed Bay window. Great Family friendly open concept kitchen in San Diego, Ca. Mt. Helix La Mesa.
Designed by Dani Perkins @ DANIELLE Interior Design & Decor.
Photography by Taylor Abeel Photography.
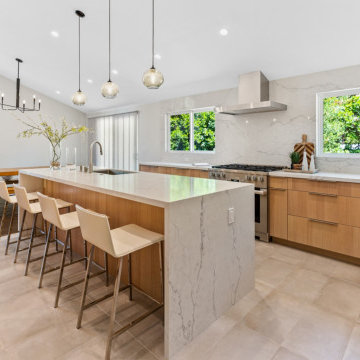
Our clients had a cramped and outdated kitchen that lacked flow. They envisioned a space the family could share, including an eat-in kitchen with an island. Their small master bathroom also needed a facelift, more counter space, and storage options. They desired both spaces to be clean with a modern aesthetic.
Thoughtful architectural planning dramatically opened the space in this home to encompass the kitchen, dining, and hallway areas into one unified expanse. JRP removed the soffit and pushed back the appliance wall into the hallway to create the space needed for the central island-a place to hang out while dinner is being made, but also double as an additional food prep area. The cabinetry, along with the quartz backsplash and countertop, made for a clean, modern look.
Upstairs, the master bathroom transformed into a clutter-free zen zone. The tiny closet and outdated vanity were removed and replaced by an integrated counter space with white oak cabinetry, drawers, and open space shelving. The dated round-framed mirrors were swapped out in favor of one large, singular mirror.
The most used areas in this home are now comfortable and polished with surfaces that are both simple and easy to clean. This remodel design embraces modern living at its best. The focus on clean, uncluttered lines, light timber elements, and white countertops came together to give our clients the minimalist esthetics they were looking for.
Photographer: Andrew (Open House VC)
Kitchen with a Single-bowl Sink and Beige Floors Ideas and Designs
10