Kitchen with a Single-bowl Sink and Beige Floors Ideas and Designs
Refine by:
Budget
Sort by:Popular Today
101 - 120 of 7,892 photos
Item 1 of 3

Custom built walnut cabinetry with a waterfall quartz island. The walls of cabinetry are wrapped with similar waterfall forms. Thermador appliances are set in flush with the flat walnut veneer doors.
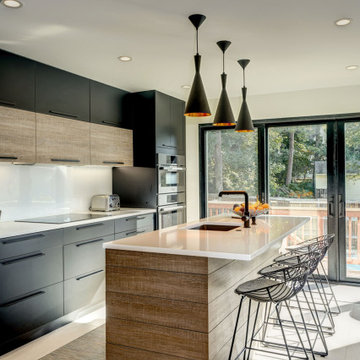
Inspiration for a medium sized contemporary single-wall kitchen/diner in DC Metro with a single-bowl sink, flat-panel cabinets, black cabinets, quartz worktops, white splashback, glass sheet splashback, stainless steel appliances, porcelain flooring, an island, beige floors and white worktops.
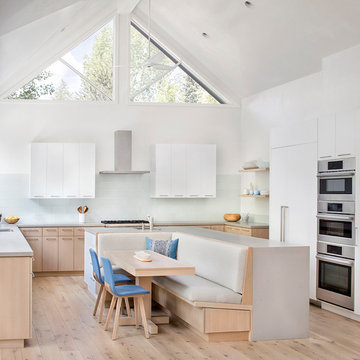
Inspiration for a scandi u-shaped kitchen/diner with a single-bowl sink, flat-panel cabinets, white cabinets, white splashback, glass sheet splashback, stainless steel appliances, light hardwood flooring, an island, beige floors and grey worktops.
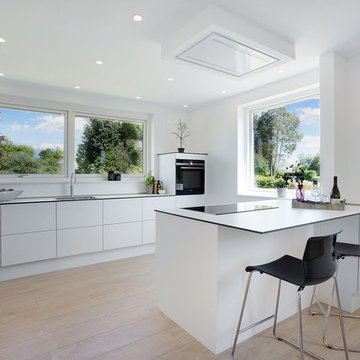
Photo of a medium sized scandi single-wall open plan kitchen in Copenhagen with a single-bowl sink, flat-panel cabinets, white cabinets, light hardwood flooring, a breakfast bar, beige floors, white splashback and black appliances.

Simon Donini
Design ideas for a large scandinavian u-shaped enclosed kitchen in Stockholm with a single-bowl sink, flat-panel cabinets, grey cabinets, marble worktops, grey splashback, marble splashback, stainless steel appliances, light hardwood flooring, an island, beige floors and grey worktops.
Design ideas for a large scandinavian u-shaped enclosed kitchen in Stockholm with a single-bowl sink, flat-panel cabinets, grey cabinets, marble worktops, grey splashback, marble splashback, stainless steel appliances, light hardwood flooring, an island, beige floors and grey worktops.
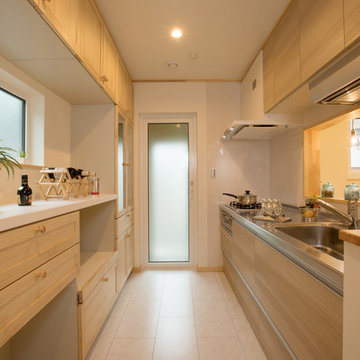
Design ideas for a world-inspired single-wall open plan kitchen in Other with a single-bowl sink, recessed-panel cabinets, light wood cabinets, stainless steel worktops, white splashback, a breakfast bar and beige floors.

Проект квартиры в доме типовой серии П-44. Кухня выполнена в светлых тонах, с большим количеством мест для хранения. Вся мебель выполнена по эскизам дизайнера. Автор проекта: Уфимцева Анастасия
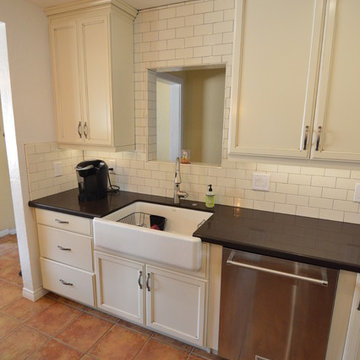
Design ideas for a medium sized country l-shaped kitchen/diner in Los Angeles with a single-bowl sink, recessed-panel cabinets, white cabinets, quartz worktops, white splashback, metro tiled splashback, stainless steel appliances, porcelain flooring, an island and beige floors.

Inspired by sandy shorelines on the California coast, this beachy blonde vinyl floor brings just the right amount of variation to each room. With the Modin Collection, we have raised the bar on luxury vinyl plank. The result is a new standard in resilient flooring. Modin offers true embossed in register texture, a low sheen level, a rigid SPC core, an industry-leading wear layer, and so much more.

Custom Hand Carved Kitchen in New Jersey Area. Luxury woodwork. Custom Hoods.
Large classic u-shaped kitchen/diner in New York with a single-bowl sink, shaker cabinets, beige cabinets, engineered stone countertops, beige splashback, engineered quartz splashback, an island, beige floors and black worktops.
Large classic u-shaped kitchen/diner in New York with a single-bowl sink, shaker cabinets, beige cabinets, engineered stone countertops, beige splashback, engineered quartz splashback, an island, beige floors and black worktops.

Central Park kitchen upgraded with a more functional layout customized to suite family's needs. Eat at island added and floor to ceiling pantry cabinets for tons of storage. Opened up kitchen to adjacent living space to keep the family connected.

With impressive size and in combination
with high-quality materials, such as
exquisite real wood and dark ceramics,
this planning scenario sets new standards.
The complete cladding of the handle-less
kitchen run and the adjoining units with the
new BOSSA program in walnut is an
an architectural statement that makes no compromises
in terms of function or aesthetics.

Inspiration for a medium sized contemporary u-shaped kitchen in Seattle with a single-bowl sink, flat-panel cabinets, white cabinets, engineered stone countertops, white splashback, stone slab splashback, stainless steel appliances, light hardwood flooring, an island, white worktops and beige floors.

Complete kitchen remodeling from old and fixer-upper to newly remodeled.
Small classic u-shaped kitchen/diner in Los Angeles with a single-bowl sink, shaker cabinets, white cabinets, quartz worktops, white splashback, metro tiled splashback, stainless steel appliances, medium hardwood flooring, beige floors and grey worktops.
Small classic u-shaped kitchen/diner in Los Angeles with a single-bowl sink, shaker cabinets, white cabinets, quartz worktops, white splashback, metro tiled splashback, stainless steel appliances, medium hardwood flooring, beige floors and grey worktops.

Design ideas for a coastal u-shaped kitchen in Minneapolis with white cabinets, quartz worktops, metro tiled splashback, stainless steel appliances, light hardwood flooring, an island, a single-bowl sink, glass-front cabinets, white splashback, beige floors, black worktops and a timber clad ceiling.
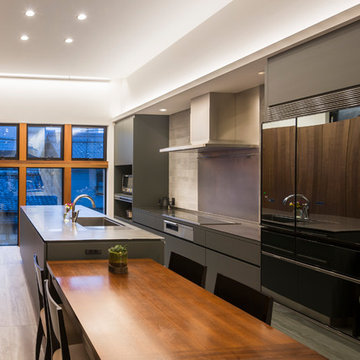
シンクが一体溶接されているステンレス厚5mmのカウンターは
広々作業が出来ます。
壁面クッカー側には家電収納や冷蔵庫が配置されていて動線が良い!
お手持ちのダイニングテーブルや造作家具とのバランスも
建築家の方が全体の空間を計算されているからこそ!
Photo of a modern galley kitchen in Other with a single-bowl sink, flat-panel cabinets, grey cabinets, painted wood flooring, an island, beige floors and grey worktops.
Photo of a modern galley kitchen in Other with a single-bowl sink, flat-panel cabinets, grey cabinets, painted wood flooring, an island, beige floors and grey worktops.

二世帯住宅 無添加住宅
This is an example of a classic single-wall open plan kitchen in Other with a single-bowl sink, flat-panel cabinets, medium wood cabinets, granite worktops, white splashback, terracotta flooring, a breakfast bar and beige floors.
This is an example of a classic single-wall open plan kitchen in Other with a single-bowl sink, flat-panel cabinets, medium wood cabinets, granite worktops, white splashback, terracotta flooring, a breakfast bar and beige floors.
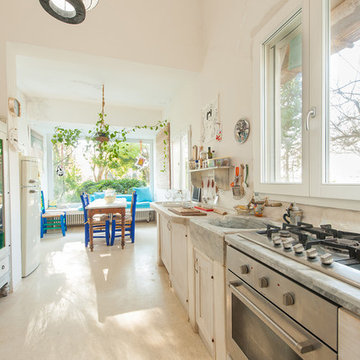
Foto © Flavio Massari
Design ideas for a medium sized mediterranean galley kitchen/diner in Bari with a single-bowl sink, recessed-panel cabinets, light wood cabinets, marble worktops, stainless steel appliances and beige floors.
Design ideas for a medium sized mediterranean galley kitchen/diner in Bari with a single-bowl sink, recessed-panel cabinets, light wood cabinets, marble worktops, stainless steel appliances and beige floors.
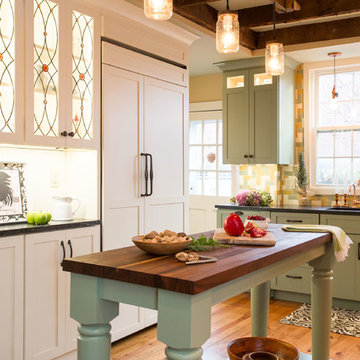
Photo of a large traditional u-shaped kitchen/diner in Boston with a single-bowl sink, shaker cabinets, green cabinets, granite worktops, multi-coloured splashback, glass tiled splashback, integrated appliances, medium hardwood flooring, multiple islands and beige floors.
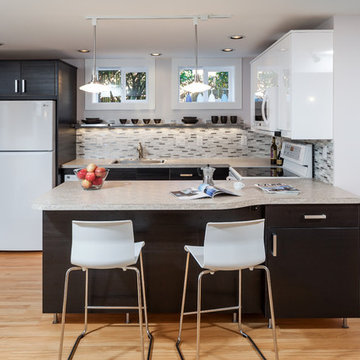
Renovation of existing basement space as a completely separate ADU (accessory dwelling unit) registered with the City of Portland. Clients plan to use the new space for short term rentals and potentially a rental on Airbnb.
Kuda Photography
Kitchen with a Single-bowl Sink and Beige Floors Ideas and Designs
6