Kitchen with a Single-bowl Sink and Black Appliances Ideas and Designs
Refine by:
Budget
Sort by:Popular Today
201 - 220 of 8,530 photos
Item 1 of 3
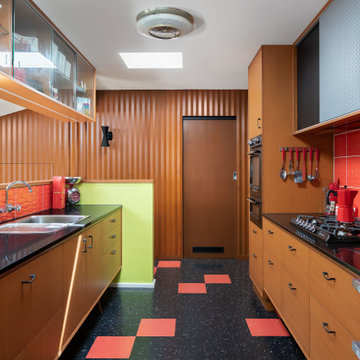
Mid Century Kitchen renovation detail
Photo of a medium sized midcentury galley enclosed kitchen in Melbourne with a single-bowl sink, ceramic splashback, black appliances, multi-coloured floors and red splashback.
Photo of a medium sized midcentury galley enclosed kitchen in Melbourne with a single-bowl sink, ceramic splashback, black appliances, multi-coloured floors and red splashback.
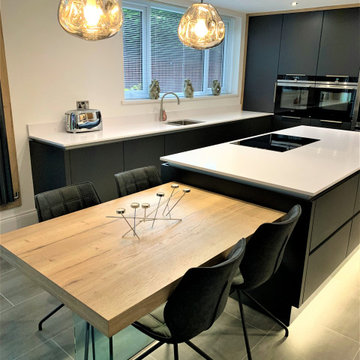
Evolution of living. With open plan living more prominent than ever, how we utilise space has evolved from very distinctive rooms to creating multi functional living spaces. Our recently completed project perfectly demonstrates how this can be achieved by removing the boundaries that have historically formed our well trodden perception of a room layout. The addition and location of the dining table provides a seamless transition from kitchen to living.

This is an example of a small bohemian u-shaped kitchen/diner in Bordeaux with a single-bowl sink, beige cabinets, laminate countertops, yellow splashback, black appliances, laminate floors, an island, black floors and black worktops.
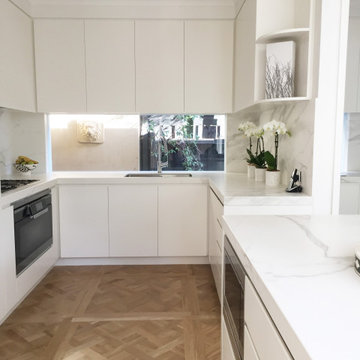
Kitchen renovation
Medium sized traditional u-shaped kitchen/diner in Melbourne with a single-bowl sink, flat-panel cabinets, white cabinets, marble worktops, white splashback, marble splashback, black appliances, light hardwood flooring, an island, brown floors and white worktops.
Medium sized traditional u-shaped kitchen/diner in Melbourne with a single-bowl sink, flat-panel cabinets, white cabinets, marble worktops, white splashback, marble splashback, black appliances, light hardwood flooring, an island, brown floors and white worktops.
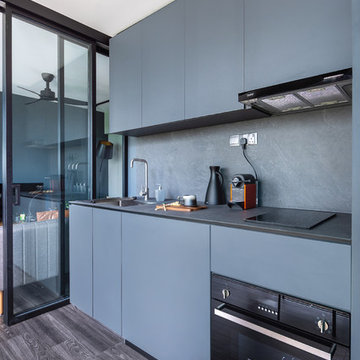
COPYRIGHT © DISTINCTidENTITY PTE LTD
Design ideas for a contemporary single-wall kitchen in Singapore with a single-bowl sink, flat-panel cabinets, blue cabinets, blue splashback, black appliances, dark hardwood flooring, brown floors and grey worktops.
Design ideas for a contemporary single-wall kitchen in Singapore with a single-bowl sink, flat-panel cabinets, blue cabinets, blue splashback, black appliances, dark hardwood flooring, brown floors and grey worktops.
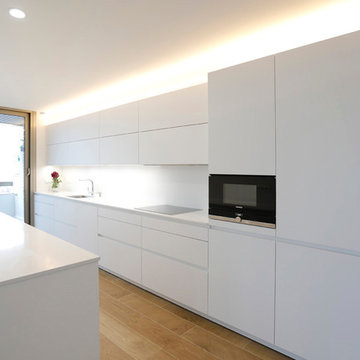
Modern galley kitchen in Other with flat-panel cabinets, white cabinets, black appliances, a single-bowl sink, white splashback, light hardwood flooring and white worktops.
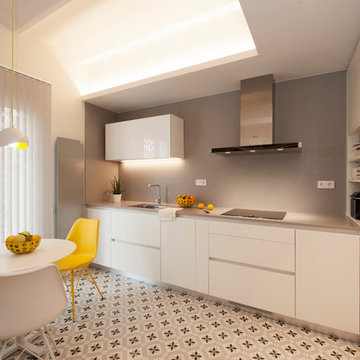
Sincro reformas integrales
Inspiration for a medium sized modern l-shaped kitchen/diner in Barcelona with a single-bowl sink, flat-panel cabinets, white cabinets, engineered stone countertops, grey splashback, black appliances, ceramic flooring, no island and multi-coloured floors.
Inspiration for a medium sized modern l-shaped kitchen/diner in Barcelona with a single-bowl sink, flat-panel cabinets, white cabinets, engineered stone countertops, grey splashback, black appliances, ceramic flooring, no island and multi-coloured floors.
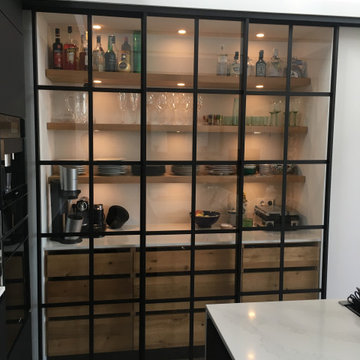
BAX Einbauküche mit fenix Front in schwarz matt, offenes massivholz Regal mit massivholz Schubladen und davor gesetzer Raumplus Gleittüranlage mit Sprossen
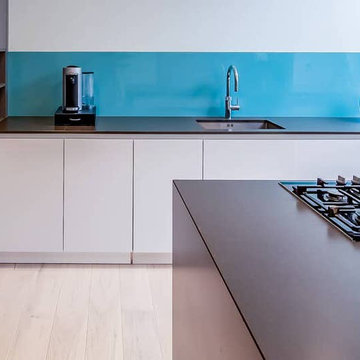
With its clean lines, contemporary design, and vibrant blue accents, this kitchen is the perfect blend of modern style and warm, family-friendly appeal. Whether you're cooking up a feast or simply enjoying coffee with friends, stepping into this kitchen makes you feel happy and energised.
The client, located in Hammersmith, was looking for a dynamic combination of colours rather than a single monochromatic scheme. They were also very focused on functionality. With the skylight and glass doors bathing the room in natural light, there's no shortage of brightness here either. The bright blue glass splashback and blue bar stools add a pop of colour and interest.
With its large breakfast bar that comfortably seats up to six people, plenty of storage options, and generous worktop space, this kitchen is perfect for cooking enthusiasts. The base units are in matte Crystal, while the tall units are in matt Agate Grey, both of which are from Pronorm's Y-Line range. The tall, dark cabinets and the Silestone Merope worktops in a gorgeous suede finish create a striking contrast with the lightness of the rest of the space. The island provides plenty of space for prep work and cooking and ample storage for food and utensils.
Top-of-the-line appliances from Siemens are seamlessly integrated into the kitchen design, along with a ceiling extractor from Air Uno, a tap from Quooker, and a sink from The 1810 Company.
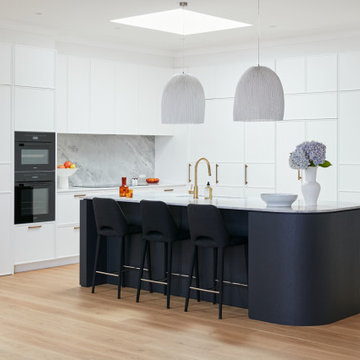
Photos by Jacqui Turk
Photo of a medium sized contemporary open plan kitchen in Sydney with a single-bowl sink, shaker cabinets, white cabinets, marble worktops, white splashback, marble splashback, black appliances, light hardwood flooring, an island, brown floors and white worktops.
Photo of a medium sized contemporary open plan kitchen in Sydney with a single-bowl sink, shaker cabinets, white cabinets, marble worktops, white splashback, marble splashback, black appliances, light hardwood flooring, an island, brown floors and white worktops.

Pronorm Classicline Onyx Grey Lacquer
Neff appliances, Elica venting hob & Caple wine cooler.
Franke sink & Quooker boiling tap
Artscut Bianco Mysterio Quartz worktops
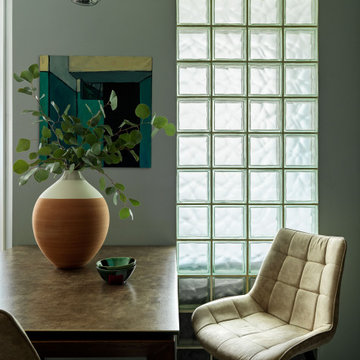
Inspiration for a small contemporary l-shaped kitchen/diner in Moscow with a single-bowl sink, flat-panel cabinets, black cabinets, beige splashback, porcelain splashback, black appliances, porcelain flooring, no island, grey floors and black worktops.
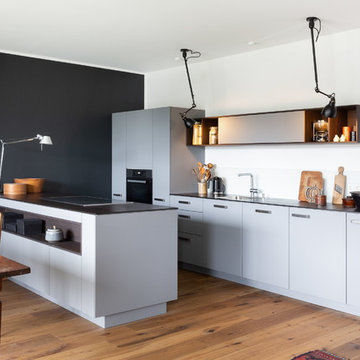
Diese Küche besticht durch ihre Geradlinigkeit und ihr Platzangebot.
Der Hochschrank mit dem zentralen Herd verfügt über zwei herausziehbare Schränke, die die Einbautiefe voll ausnutzen und zu einem wahren Hort für viele Gegenstände des täglichen Gebrauchs innerhalb der Küche werden.
Der Küchenblock verbindet den Essbereich mit der Küche. Esszimmerseitig wurde ein offenes Fach zur Auflockerung der streng gegliederten Front integriert. Dieses verfügt an der Oberseite über praktische Steckdosen und USB-Ladestecker.
Die Küchenarbeitsplatte ist aus 12mm Compactplattenmaterial mit Echtholzfurnier in geräucherter Eiche. Die Möbelfronten sind stumpfmatt mit einem hochwertigen HPL-Schichtstoff "Fenix" beschichtet. Dazu passen gut die soliden Griffe aus Edelstahl.
Als Besonderheit fertigten wir ein optisch zur Arbeitsplatte passendes Regal mit auch nur 12mm Wandstärke in geräuchertem Eichenholz an.
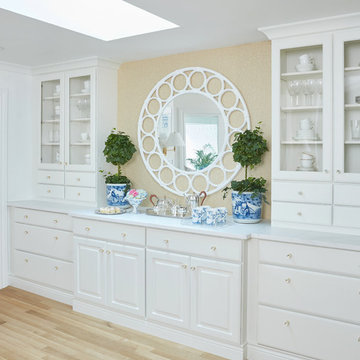
CliqStudios buffet and sideboard area with white countertops, porcelain plants, glass displays, and a focal mirror. Perfect for serving drinks and entertaining guests.
Learn more: https://www.cliqstudios.com/gallery/ranch-house-renovation/
Jason Kindig Photography
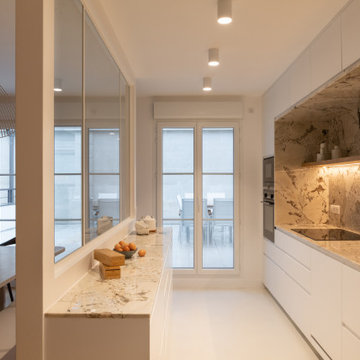
Lors de l’acquisition de cet appartement neuf, dont l’immeuble a vu le jour en juillet 2023, la configuration des espaces en plan telle que prévue par le promoteur immobilier ne satisfaisait pas la future propriétaire. Trois petites chambres, une cuisine fermée, très peu de rangements intégrés et des matériaux de qualité moyenne, un postulat qui méritait d’être amélioré !
C’est ainsi que la pièce de vie s’est vue transformée en un généreux salon séjour donnant sur une cuisine conviviale ouverte aux rangements optimisés, laissant la part belle à un granit d’exception dans un écrin plan de travail & crédence. Une banquette tapissée et sa table sur mesure en béton ciré font l’intermédiaire avec le volume de détente offrant de nombreuses typologies d’assises, de la méridienne au canapé installé comme pièce maitresse de l’espace.
La chambre enfant se veut douce et intemporelle, parée de tonalités de roses et de nombreux agencements sophistiqués, le tout donnant sur une salle d’eau minimaliste mais singulière.
La suite parentale quant à elle, initialement composée de deux petites pièces inexploitables, s’est vu radicalement transformée ; un dressing de 7,23 mètres linéaires tout en menuiserie, la mise en abîme du lit sur une estrade astucieuse intégrant du rangement et une tête de lit comme à l’hôtel, sans oublier l’espace coiffeuse en adéquation avec la salle de bain, elle-même composée d’une double vasque, d’une douche & d’une baignoire.
Une transformation complète d’un appartement neuf pour une rénovation haut de gamme clé en main.
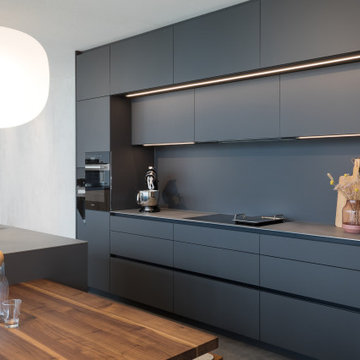
Der Essplatz liegt exakt auf Höhe der Griffmulde der grifflosen Fronten des Blocks. Dies erzeugt einen fließenden Übergang zum Essbereich. Trends bei der Geräteausstattung wie der MIELE Backofen mit Pyrolyse und die BLANCO Etagon 700 Spüle runden das Erlebnis in dieser Küche ab.
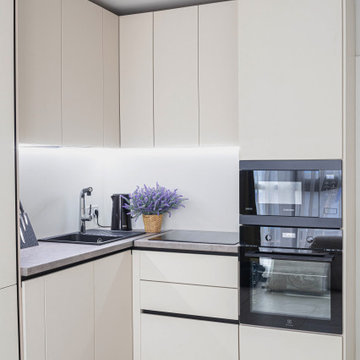
Небольшая кухня выполненная под потолок с небольшим теневым зазором. Фасады МДФ в пленке ПВХ. Каркас из ЛДСП компании EGGER. Столешница и стеновая панель на основе ДСП с пластиком от компании Slotex. Фурнитура с доводчиками. В нижние модули установлен профиль GOLA черного цвета. Открытие осуществляется за сам фасад, а в некоторых шкафах установлен Tip On от BLUM. Направляющие выбрали скрытого монтажа с доводчиком, а ящик сделан из ДСП. Холодильник встраиваемый, а также поместилась посудомоечная машина на 45 см. Мойка от компании LEX из искусственного камня. Над рабочей зоной установлена светодиодная подсветка. Сушилка над мойкой из нержавеющей стали. Вытяжка полновстраиваемая с выходом в шахту, спрятанном в пенале над СВЧ и духовым шкафом. И конечно не обошлось без компактной бутылочницы на 15 сантиметром.
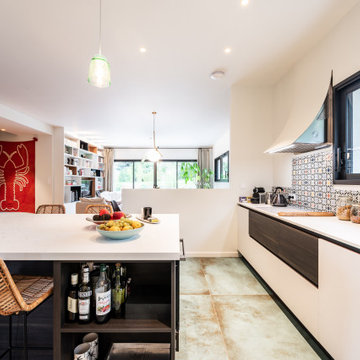
Medium sized modern kitchen/diner in Lyon with a single-bowl sink, white cabinets, laminate countertops, multi-coloured splashback, ceramic splashback, black appliances, ceramic flooring, an island, green floors and white worktops.
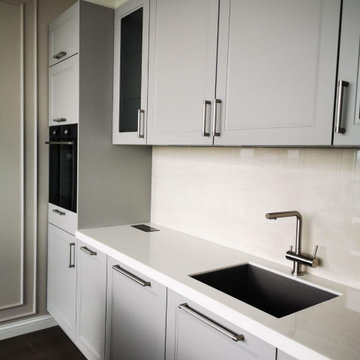
Medium sized traditional single-wall kitchen/diner in Other with a single-bowl sink, recessed-panel cabinets, grey cabinets, composite countertops, white splashback, black appliances, porcelain flooring, an island, brown floors and white worktops.
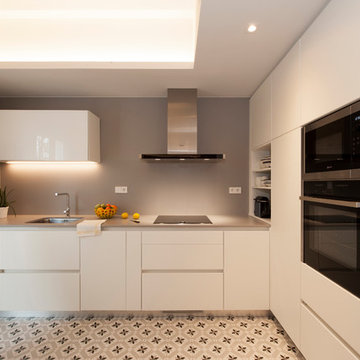
Sincro reformas integrales
Photo of a large modern l-shaped kitchen/diner in Barcelona with a single-bowl sink, flat-panel cabinets, white cabinets, engineered stone countertops, grey splashback, black appliances, ceramic flooring, no island and multi-coloured floors.
Photo of a large modern l-shaped kitchen/diner in Barcelona with a single-bowl sink, flat-panel cabinets, white cabinets, engineered stone countertops, grey splashback, black appliances, ceramic flooring, no island and multi-coloured floors.
Kitchen with a Single-bowl Sink and Black Appliances Ideas and Designs
11