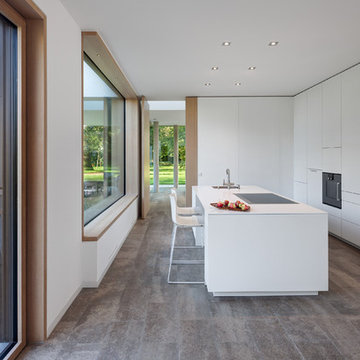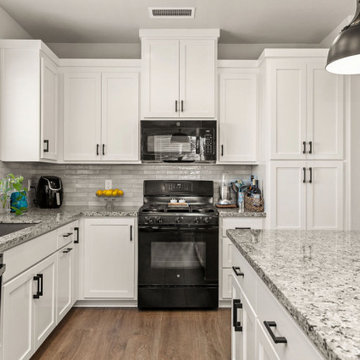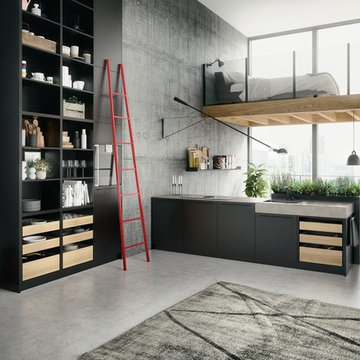Kitchen with a Single-bowl Sink and Black Appliances Ideas and Designs
Refine by:
Budget
Sort by:Popular Today
1 - 20 of 8,419 photos
Item 1 of 3

Medium sized contemporary u-shaped kitchen in London with a single-bowl sink, flat-panel cabinets, light wood cabinets, engineered stone countertops and black appliances.

Design ideas for a large contemporary l-shaped kitchen in Gloucestershire with flat-panel cabinets, granite worktops, black appliances, an island, black worktops, a single-bowl sink, green cabinets and brown floors.

SOMETIMES, A CLASSIC DESIGN IS ALL YOU NEED FOR AN OPEN-PLAN SPACE THAT WORKS FOR THE WHOLE FAMILY.
This client wanted to extend their existing space to create an open plan kitchen where the whole family could spend time together.
To meet this brief, we used the beautiful Shelford from our British kitchen range, with shaker doors in Inkwell Blue and Light Grey.
The stunning kitchen island added the wow factor to this design, where the sink was located and also some beautiful oak shelving to house books and accessories.
We used quartz composite worktops in Ice Branco throughout, Blanco sink and taps, and completed the space with AEG built-in and integrated appliances.
We also created a functional utility room, which complemented the main kitchen design.

Kitchen
Inspiration for a small contemporary galley enclosed kitchen in London with a single-bowl sink, flat-panel cabinets, beige cabinets, composite countertops, beige splashback, black appliances, light hardwood flooring, beige floors and beige worktops.
Inspiration for a small contemporary galley enclosed kitchen in London with a single-bowl sink, flat-panel cabinets, beige cabinets, composite countertops, beige splashback, black appliances, light hardwood flooring, beige floors and beige worktops.

Design ideas for a medium sized traditional open plan kitchen in London with blue cabinets, granite worktops, light hardwood flooring, an island, white worktops, a single-bowl sink, shaker cabinets and black appliances.

Medium sized contemporary u-shaped open plan kitchen in Other with a single-bowl sink, flat-panel cabinets, black cabinets, engineered stone countertops, black splashback, porcelain splashback, black appliances, medium hardwood flooring, a breakfast bar, brown floors and black worktops.

Photo of a contemporary u-shaped open plan kitchen in Other with a single-bowl sink, flat-panel cabinets, white cabinets, wood worktops, beige splashback, window splashback, black appliances, concrete flooring, a breakfast bar, grey floors and beige worktops.

Erich Spahn
Inspiration for a medium sized modern enclosed kitchen in Munich with a single-bowl sink, flat-panel cabinets, white cabinets, composite countertops, limestone flooring, an island and black appliances.
Inspiration for a medium sized modern enclosed kitchen in Munich with a single-bowl sink, flat-panel cabinets, white cabinets, composite countertops, limestone flooring, an island and black appliances.

Design ideas for a small world-inspired l-shaped open plan kitchen in Other with a single-bowl sink, beaded cabinets, white cabinets, laminate countertops, black splashback, black appliances, laminate floors, a breakfast bar, beige floors and beige worktops.

Кухня в белой отделке и отделке деревом с островом и обеденным столом.
Large scandinavian galley kitchen/diner in Saint Petersburg with a single-bowl sink, flat-panel cabinets, white cabinets, composite countertops, grey splashback, engineered quartz splashback, black appliances, medium hardwood flooring, an island, brown floors, grey worktops and a vaulted ceiling.
Large scandinavian galley kitchen/diner in Saint Petersburg with a single-bowl sink, flat-panel cabinets, white cabinets, composite countertops, grey splashback, engineered quartz splashback, black appliances, medium hardwood flooring, an island, brown floors, grey worktops and a vaulted ceiling.

Inspiration for a medium sized classic l-shaped open plan kitchen in Sacramento with a single-bowl sink, shaker cabinets, white cabinets, granite worktops, grey splashback, black appliances, dark hardwood flooring, an island, brown floors and multicoloured worktops.

Убрав перегородки между прихожей и кухней, а так же между спальней и гостиной, я объединила пространство зоны кухни, столовой и гостиной, а спальню вынесла отдельным помещением. Такое зонирование удалось организовать установив шкаф в кухне, который скрывает в себе электрический щит, трансформаторы от светодиодных лент и трековых светильников.

Liadesign
Small urban grey and white single-wall open plan kitchen in Milan with a single-bowl sink, flat-panel cabinets, black cabinets, wood worktops, white splashback, metro tiled splashback, black appliances, light hardwood flooring, no island, a drop ceiling and feature lighting.
Small urban grey and white single-wall open plan kitchen in Milan with a single-bowl sink, flat-panel cabinets, black cabinets, wood worktops, white splashback, metro tiled splashback, black appliances, light hardwood flooring, no island, a drop ceiling and feature lighting.

Nos clients, une famille avec 3 enfants, ont fait l'achat d'un bien de 124 m² dans l'Ouest Parisien. Ils souhaitaient adapter à leur goût leur nouvel appartement. Pour cela, ils ont fait appel à @advstudio_ai et notre agence.
L'objectif était de créer un intérieur au look urbain, dynamique, coloré. Chaque pièce possède sa palette de couleurs. Ainsi dans le couloir, on est accueilli par une entrée bleue Yves Klein et des étagères déstructurées sur mesure. Les chambres sont tantôt bleu doux ou intense ou encore vert d'eau. La SDB, elle, arbore un côté plus minimaliste avec sa palette de gris, noirs et blancs.
La pièce de vie, espace majeur du projet, possède plusieurs facettes. Elle est à la fois une cuisine, une salle TV, un petit salon ou encore une salle à manger. Conformément au fil rouge directeur du projet, chaque coin possède sa propre identité mais se marie à merveille avec l'ensemble.
Ce projet a bénéficié de quelques ajustements sur mesure : le mur de brique et le hamac qui donnent un côté urbain atypique au coin TV ; les bureaux, la bibliothèque et la mezzanine qui ont permis de créer des rangements élégants, adaptés à l'espace.

Large farmhouse single-wall kitchen/diner in Milan with medium hardwood flooring, an island, brown floors, exposed beams, a single-bowl sink, flat-panel cabinets, white cabinets, marble worktops, white splashback, black appliances and white worktops.

An artful blend of styles inspired by our love contemporary and modern farmhouses, while honoring tradition and simplicity.
This is an example of a classic l-shaped kitchen/diner in Minneapolis with a single-bowl sink, flat-panel cabinets, black cabinets, engineered stone countertops, white splashback, porcelain splashback, black appliances, an island, white worktops, medium hardwood flooring and brown floors.
This is an example of a classic l-shaped kitchen/diner in Minneapolis with a single-bowl sink, flat-panel cabinets, black cabinets, engineered stone countertops, white splashback, porcelain splashback, black appliances, an island, white worktops, medium hardwood flooring and brown floors.

This state of the art kitchen has modernised features including a countertop downdraft extractor to keep a fresh cooking space, Siemens and Bosch mart appliances powered with Home Connect, and pop up sockets on the island to keep your kitchen wire-free.

Inspiration for a medium sized modern l-shaped kitchen/diner in Sunshine Coast with flat-panel cabinets, concrete flooring, an island, grey floors, a single-bowl sink, dark wood cabinets, granite worktops, window splashback, black appliances and black worktops.

SieMatic Cabinetry in Graphite Grey Matte Lacquer and Ivory Oak open drawers.
Design ideas for a small modern l-shaped kitchen/diner in Seattle with flat-panel cabinets, black cabinets, composite countertops, black appliances, concrete flooring, grey floors, grey worktops, a single-bowl sink and a breakfast bar.
Design ideas for a small modern l-shaped kitchen/diner in Seattle with flat-panel cabinets, black cabinets, composite countertops, black appliances, concrete flooring, grey floors, grey worktops, a single-bowl sink and a breakfast bar.

Design ideas for a traditional kitchen in London with a single-bowl sink, black cabinets, black appliances, concrete flooring, an island, grey floors and grey worktops.
Kitchen with a Single-bowl Sink and Black Appliances Ideas and Designs
1