Kitchen with a Single-bowl Sink and Multicoloured Worktops Ideas and Designs
Refine by:
Budget
Sort by:Popular Today
201 - 220 of 1,886 photos
Item 1 of 3
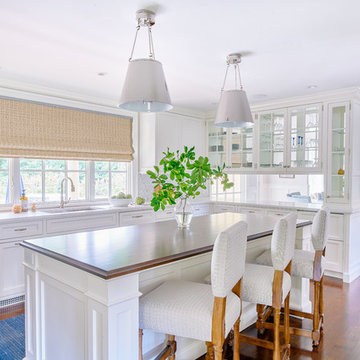
Andrea Pietrangeli http://andrea.media/
Inspiration for a large contemporary u-shaped enclosed kitchen in Boston with a single-bowl sink, recessed-panel cabinets, white cabinets, granite worktops, multi-coloured splashback, mosaic tiled splashback, stainless steel appliances, dark hardwood flooring, an island, brown floors and multicoloured worktops.
Inspiration for a large contemporary u-shaped enclosed kitchen in Boston with a single-bowl sink, recessed-panel cabinets, white cabinets, granite worktops, multi-coloured splashback, mosaic tiled splashback, stainless steel appliances, dark hardwood flooring, an island, brown floors and multicoloured worktops.
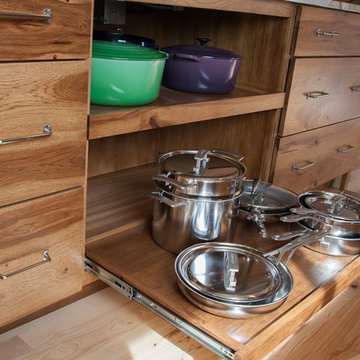
Full extension pull-out shelves with concealed hardware can hold heavy cookware. This is one example of true custom cabinetry. The client envisioned this without having seen it, drew it out and described it to us, and we built and installed this for her.
Heather Harris Photography, LLC
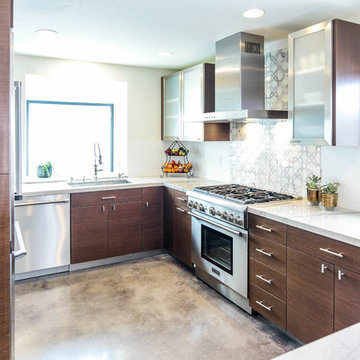
Design ideas for a medium sized contemporary u-shaped kitchen/diner in San Diego with a single-bowl sink, flat-panel cabinets, medium wood cabinets, quartz worktops, metallic splashback, glass tiled splashback, stainless steel appliances, concrete flooring, a breakfast bar, grey floors and multicoloured worktops.
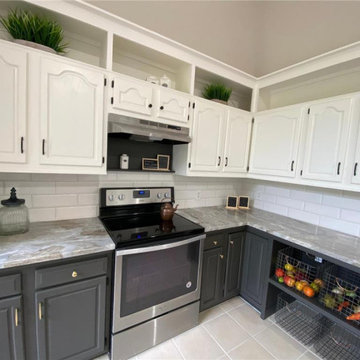
Magic of colors and other design solutions. Undergoing a massive remodeling is not ideal for most of us. And it's incredible what difference new colors and design ideas can do without breaking the bank

The owners of this historic 1931 property purchased the home, intending to transform it from an outdated duplex to a functional single-family home.
Beginning with the kitchen, the remodel aimed to combine the existing and separate spaces, including a tiny kitchen and cramped eating area, to creating a
comfortable, practical space for their large family to cook, eat and do homework. The main scope of the remodel was to increase light, create flow throughout the
main floor by connecting the kitchen to the dining and living room, and bring in elements of the client's heritage and showcase their travels through the finishes of
the design. The clients hoped to achieve all these while restoring and enhancing the home's original architecture, which was covered up by prior remodels.
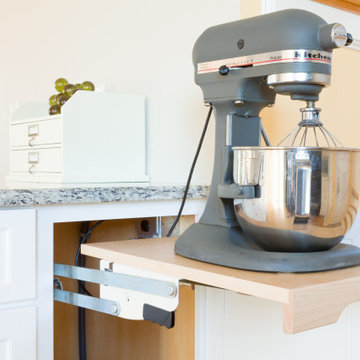
Transitional Kitchen Redesign with White Overlay Cabinets and Granite Countertops
Inspiration for a medium sized classic single-wall kitchen/diner in Boston with a single-bowl sink, shaker cabinets, white cabinets, granite worktops, beige splashback, glass tiled splashback, black appliances, light hardwood flooring, a breakfast bar and multicoloured worktops.
Inspiration for a medium sized classic single-wall kitchen/diner in Boston with a single-bowl sink, shaker cabinets, white cabinets, granite worktops, beige splashback, glass tiled splashback, black appliances, light hardwood flooring, a breakfast bar and multicoloured worktops.
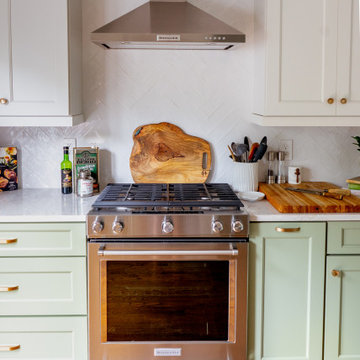
Inspiration for a small bohemian l-shaped kitchen/diner in Atlanta with a single-bowl sink, shaker cabinets, green cabinets, engineered stone countertops, white splashback, ceramic splashback, stainless steel appliances, medium hardwood flooring, a breakfast bar, brown floors and multicoloured worktops.
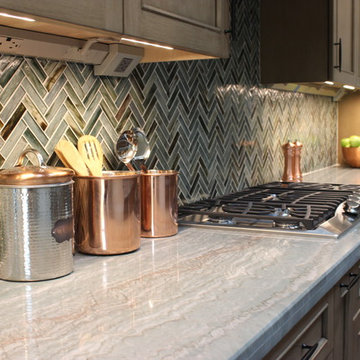
Budget analysis and project development by: May Construction, Inc.
Expansive galley open plan kitchen in San Francisco with a single-bowl sink, shaker cabinets, brown cabinets, glass worktops, multi-coloured splashback, glass tiled splashback, stainless steel appliances, an island, brown floors and multicoloured worktops.
Expansive galley open plan kitchen in San Francisco with a single-bowl sink, shaker cabinets, brown cabinets, glass worktops, multi-coloured splashback, glass tiled splashback, stainless steel appliances, an island, brown floors and multicoloured worktops.
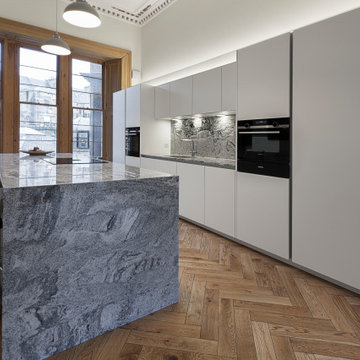
A beautiful townhouse in the Park area of Glasgow required a kitchen to match its stunning surroundings. We used matt white on the doors with feature granite worktops in Casalese. The island with granite downturns to each side shows off the stone beautifully. Again present in the back splash to the sink. The clean lines of this kitchen allow the existing features of the building to shine. From the original style sash and case windows with detailed wood panelled shutters to the existing cornice with gold leaf inserts.
The island was designed to be as large as possible within the perimeters of the stone slab available to avoid any joins. We have also used the Bora Induction cooktop with integrated extractor, ideally suited to this situation. Avoiding the need of a suspended cooker hood from such a high ceiling. This also allows for feature lighting to be centred above the island.
Ambient lighting also present above the kitchen run of units and above the bulkhead detail. Controlled independently means the client can change the lighting to their need or mood.
A truly stunning kitchen within an amazing property.
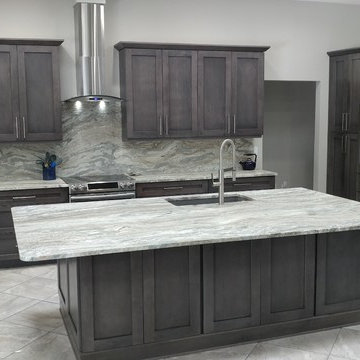
With the bar stools removed you can see the additional storage below the massive leather quartzite top that required an entire slab to create! Wow.
This is an example of a large modern l-shaped open plan kitchen in Tampa with a single-bowl sink, shaker cabinets, grey cabinets, quartz worktops, multi-coloured splashback, stone slab splashback, stainless steel appliances, porcelain flooring, an island, grey floors and multicoloured worktops.
This is an example of a large modern l-shaped open plan kitchen in Tampa with a single-bowl sink, shaker cabinets, grey cabinets, quartz worktops, multi-coloured splashback, stone slab splashback, stainless steel appliances, porcelain flooring, an island, grey floors and multicoloured worktops.
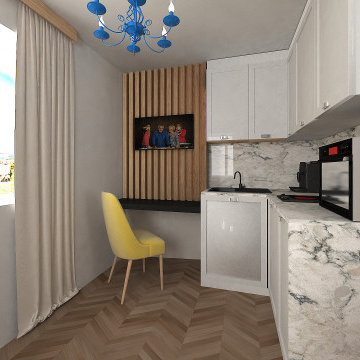
Small kitchen interior
Photo of a small modern grey and cream l-shaped open plan kitchen in Dorset with a single-bowl sink, shaker cabinets, grey cabinets, marble worktops, multi-coloured splashback, marble splashback, black appliances, light hardwood flooring, beige floors, multicoloured worktops, a coffered ceiling and a feature wall.
Photo of a small modern grey and cream l-shaped open plan kitchen in Dorset with a single-bowl sink, shaker cabinets, grey cabinets, marble worktops, multi-coloured splashback, marble splashback, black appliances, light hardwood flooring, beige floors, multicoloured worktops, a coffered ceiling and a feature wall.
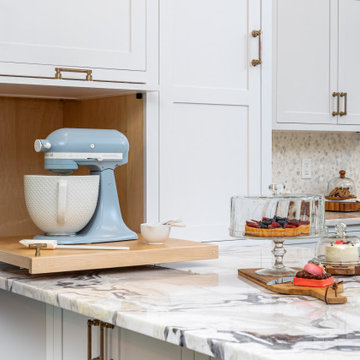
There aren't too many people that like having all of their small appliances sitting out, and this homeowner was no different. We adding this custom pullout unit to allow for their standard mixer to be hidden away from sight, but still easily accessible!
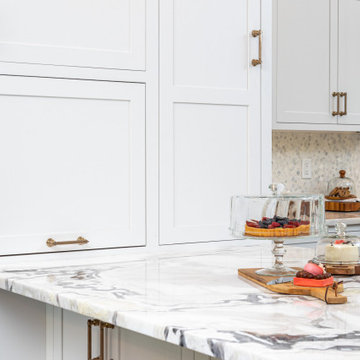
There aren't too many people that like having all of their small appliances sitting out, and this homeowner was no different. We adding this custom pullout unit to allow for their standard mixer to be hidden away from sight, but still easily accessible!
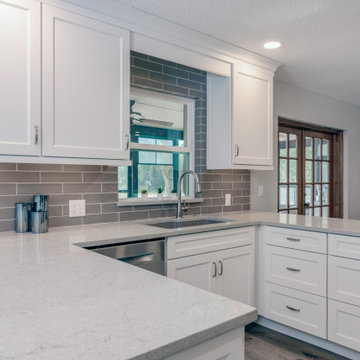
Photo of a medium sized traditional u-shaped kitchen/diner in Orlando with a single-bowl sink, shaker cabinets, white cabinets, engineered stone countertops, grey splashback, ceramic splashback, stainless steel appliances, vinyl flooring, no island, grey floors and multicoloured worktops.
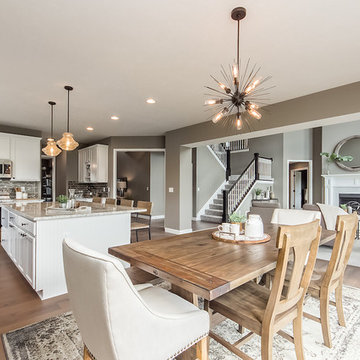
Inspiration for a large modern kitchen/diner in Columbus with a single-bowl sink, shaker cabinets, white cabinets, granite worktops, grey splashback, ceramic splashback, stainless steel appliances, medium hardwood flooring, an island and multicoloured worktops.
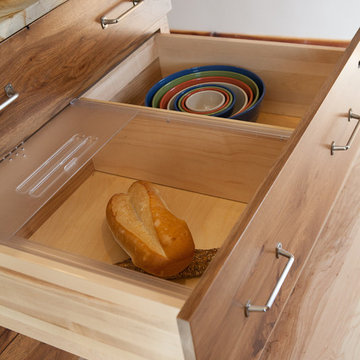
Bread box inside deep full-extension drawers
Heather Harris Photography, LLC
Inspiration for a medium sized rustic l-shaped kitchen/diner in Indianapolis with a single-bowl sink, flat-panel cabinets, medium wood cabinets, white splashback, metro tiled splashback, integrated appliances, an island, quartz worktops, light hardwood flooring and multicoloured worktops.
Inspiration for a medium sized rustic l-shaped kitchen/diner in Indianapolis with a single-bowl sink, flat-panel cabinets, medium wood cabinets, white splashback, metro tiled splashback, integrated appliances, an island, quartz worktops, light hardwood flooring and multicoloured worktops.
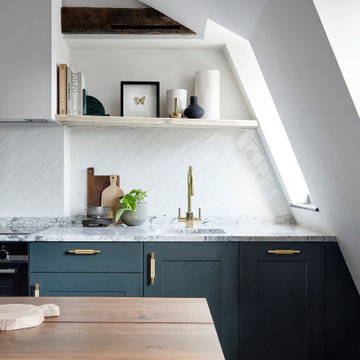
Our Sanctuary tiles look stunning laid diagonally on the wall in this kitchen by the creative minded team Compass and Rose. Shown in the Avila colour way, a lovely counterpoint to the dark cabinetry in this scheme that's packed with tactile interest.

Design ideas for a contemporary kitchen in Paris with a single-bowl sink, flat-panel cabinets, dark wood cabinets, multi-coloured splashback, stone slab splashback, integrated appliances, an island, brown floors, multicoloured worktops, exposed beams and a vaulted ceiling.
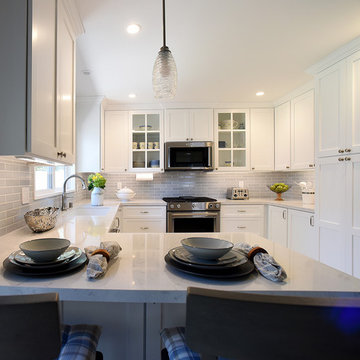
Jaclyn Borowski
Medium sized traditional u-shaped kitchen pantry in Los Angeles with a single-bowl sink, shaker cabinets, white cabinets, engineered stone countertops, grey splashback, ceramic splashback, stainless steel appliances, a breakfast bar and multicoloured worktops.
Medium sized traditional u-shaped kitchen pantry in Los Angeles with a single-bowl sink, shaker cabinets, white cabinets, engineered stone countertops, grey splashback, ceramic splashback, stainless steel appliances, a breakfast bar and multicoloured worktops.
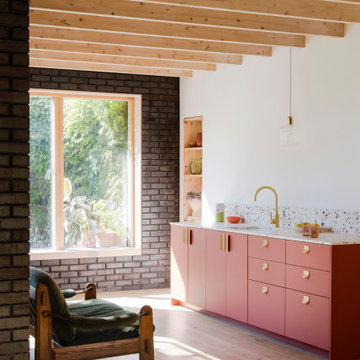
As evenings get darker, introduce a taste of the Mediterranean to your culinary space. Choose cabinets in warm, earthy tones (such as Terra from HUSK's new Natura range), then set it off with confident hardware.
Enter our FOLD Collection. Embracing a shift to statement design details in the kitchen space, this range comprises bold, circular forms that are manufactured from solid sheet brass.
Pack a punch in choosing our surface-mounted pulls, which are installed to sit proudly on cabinet fronts. Or err on the side of discretion with our more subtle edge pulls. Both of equal thickness, these designs feel intentional on contact, plus offer the toasty glow of a lacquered brass finish.
Complete your kitchen scheme with a jewel-toned, resin-based Terrazzo worksurface, then style the space with hand-finished ceramics and low-maintenance plants. What we can't help with is the view of rolling Tuscan hills — sorry.
Kitchen with a Single-bowl Sink and Multicoloured Worktops Ideas and Designs
11