Kitchen with a Single-bowl Sink and Multicoloured Worktops Ideas and Designs
Refine by:
Budget
Sort by:Popular Today
161 - 180 of 1,875 photos
Item 1 of 3
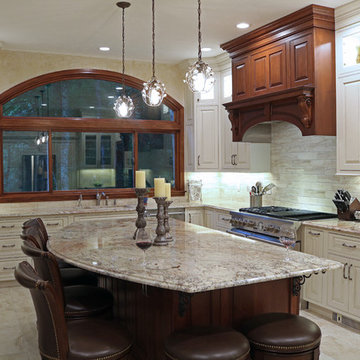
Alban Gega Photography
Design ideas for a large traditional l-shaped kitchen pantry in Boston with a single-bowl sink, raised-panel cabinets, white cabinets, granite worktops, beige splashback, porcelain splashback, stainless steel appliances, porcelain flooring, an island, beige floors and multicoloured worktops.
Design ideas for a large traditional l-shaped kitchen pantry in Boston with a single-bowl sink, raised-panel cabinets, white cabinets, granite worktops, beige splashback, porcelain splashback, stainless steel appliances, porcelain flooring, an island, beige floors and multicoloured worktops.
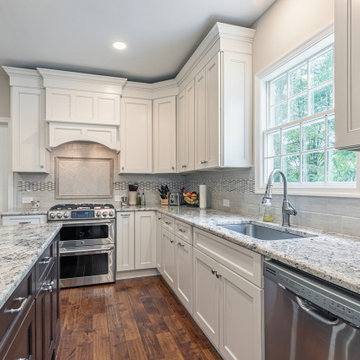
Inspiration for an expansive classic l-shaped kitchen/diner in Philadelphia with a single-bowl sink, shaker cabinets, white cabinets, granite worktops, grey splashback, porcelain splashback, stainless steel appliances, ceramic flooring, an island, grey floors and multicoloured worktops.
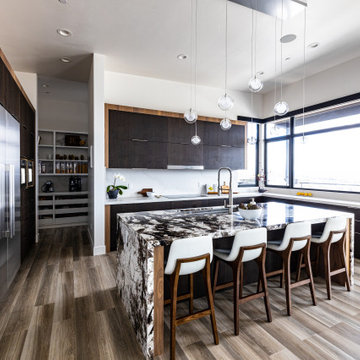
An open kitchen and dining room with high ceilings and a sleek modern aesthetic. Suspended over the island is a semi-custom multi-port fixture. Cabinets are all flat paneled in a dark walnut with a light walnut accent to frame out the cabinets in a more visually interesting way. The perimeter countertops are in an engineered quartz and the island and dry bar are covered in a stunning granite that waterfalls to the floor. High end appliances and a large single basin sink create a gourmet cook's dream kitchen. Off of the kitchen is a large walk-in pantry with roll-out storage drawers and lots of counter space. The kitchen opens to the dining room and the great room with two large sliders that open up to the large patio deck with a built-in BBQ, outdoor dining table and lounge seating with a custom concrete firepit.
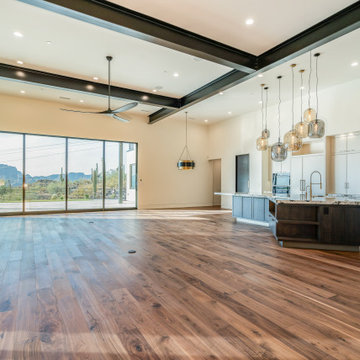
Design ideas for an expansive contemporary galley open plan kitchen in Phoenix with a single-bowl sink, flat-panel cabinets, white cabinets, quartz worktops, multi-coloured splashback, stone slab splashback, white appliances, medium hardwood flooring, an island, multi-coloured floors, multicoloured worktops and exposed beams.
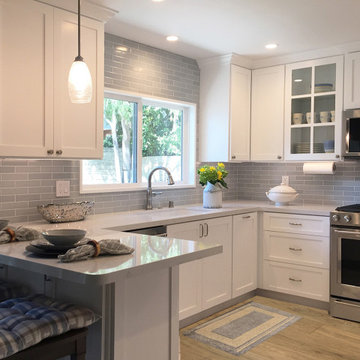
Jaclyn Borowski
Design ideas for a medium sized traditional u-shaped kitchen pantry with a single-bowl sink, shaker cabinets, white cabinets, engineered stone countertops, grey splashback, ceramic splashback, stainless steel appliances, a breakfast bar and multicoloured worktops.
Design ideas for a medium sized traditional u-shaped kitchen pantry with a single-bowl sink, shaker cabinets, white cabinets, engineered stone countertops, grey splashback, ceramic splashback, stainless steel appliances, a breakfast bar and multicoloured worktops.
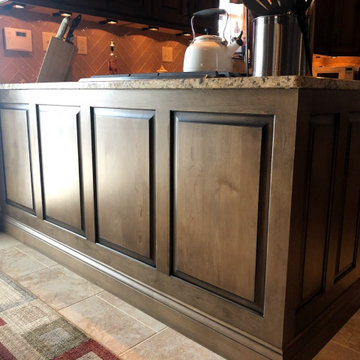
Inspiration for a large classic l-shaped open plan kitchen in Baltimore with a single-bowl sink, raised-panel cabinets, brown cabinets, granite worktops, beige splashback, ceramic splashback, stainless steel appliances, vinyl flooring, multiple islands, beige floors and multicoloured worktops.
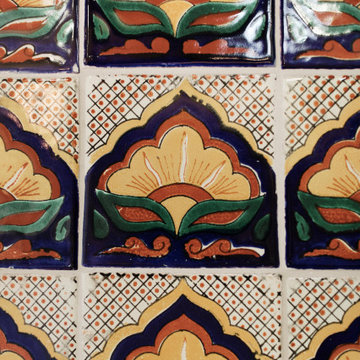
Create a space with bold contemporary colors that also hint to our Mexican heritage.
This is an example of a medium sized u-shaped kitchen/diner in Albuquerque with a single-bowl sink, green cabinets, wood worktops, multi-coloured splashback, ceramic splashback, stainless steel appliances, terracotta flooring, an island, orange floors and multicoloured worktops.
This is an example of a medium sized u-shaped kitchen/diner in Albuquerque with a single-bowl sink, green cabinets, wood worktops, multi-coloured splashback, ceramic splashback, stainless steel appliances, terracotta flooring, an island, orange floors and multicoloured worktops.
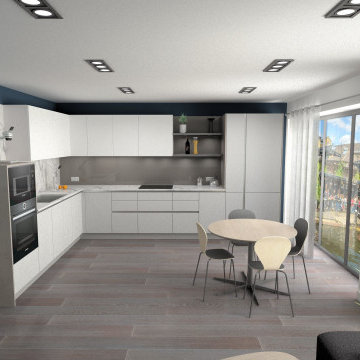
Modern Kitchen Design - Full refurbishment open plan living
Photo of a medium sized modern grey and white l-shaped open plan kitchen in Other with a single-bowl sink, flat-panel cabinets, grey cabinets, quartz worktops, grey splashback, glass sheet splashback, black appliances, laminate floors, no island, multi-coloured floors, multicoloured worktops and a feature wall.
Photo of a medium sized modern grey and white l-shaped open plan kitchen in Other with a single-bowl sink, flat-panel cabinets, grey cabinets, quartz worktops, grey splashback, glass sheet splashback, black appliances, laminate floors, no island, multi-coloured floors, multicoloured worktops and a feature wall.
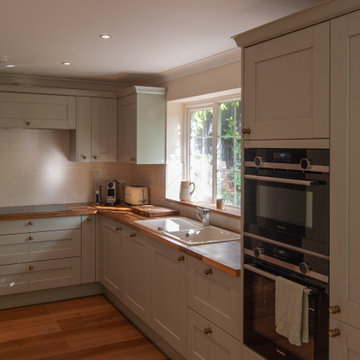
New Kitchen
Small rustic l-shaped kitchen/diner in London with a single-bowl sink, recessed-panel cabinets, grey cabinets, wood worktops, grey splashback, ceramic splashback, black appliances, porcelain flooring, no island, multi-coloured floors and multicoloured worktops.
Small rustic l-shaped kitchen/diner in London with a single-bowl sink, recessed-panel cabinets, grey cabinets, wood worktops, grey splashback, ceramic splashback, black appliances, porcelain flooring, no island, multi-coloured floors and multicoloured worktops.
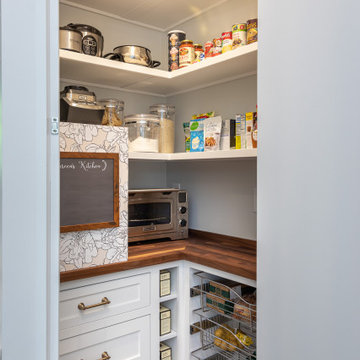
A pantry can still be pretty to look at too! We made sure to combine functionality and style in this corner pantry, and we love how it turned out!
Inspiration for a medium sized traditional single-wall open plan kitchen in Raleigh with a single-bowl sink, shaker cabinets, white cabinets, quartz worktops, grey splashback, mosaic tiled splashback, integrated appliances, medium hardwood flooring, an island, brown floors, multicoloured worktops and exposed beams.
Inspiration for a medium sized traditional single-wall open plan kitchen in Raleigh with a single-bowl sink, shaker cabinets, white cabinets, quartz worktops, grey splashback, mosaic tiled splashback, integrated appliances, medium hardwood flooring, an island, brown floors, multicoloured worktops and exposed beams.
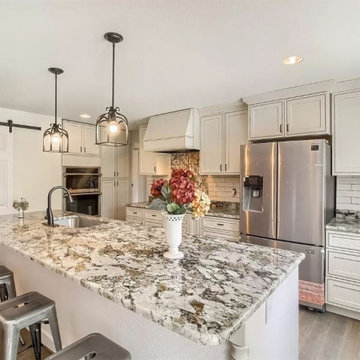
This is an example of a medium sized traditional l-shaped kitchen/diner in Denver with a single-bowl sink, recessed-panel cabinets, white cabinets, granite worktops, white splashback, metro tiled splashback, stainless steel appliances, medium hardwood flooring, an island, brown floors, multicoloured worktops and a vaulted ceiling.
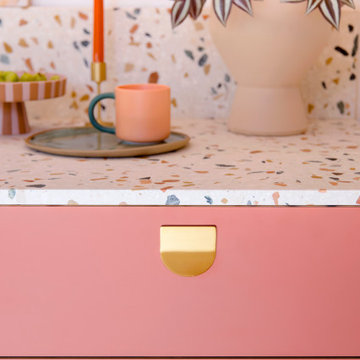
As evenings get darker, introduce a taste of the Mediterranean to your culinary space. Choose cabinets in warm, earthy tones (such as Terra from HUSK's new Natura range), then set it off with confident hardware.
Enter our FOLD Collection. Embracing a shift to statement design details in the kitchen space, this range comprises bold, circular forms that are manufactured from solid sheet brass.
Pack a punch in choosing our surface-mounted pulls, which are installed to sit proudly on cabinet fronts. Or err on the side of discretion with our more subtle edge pulls. Both of equal thickness, these designs feel intentional on contact, plus offer the toasty glow of a lacquered brass finish.
Complete your kitchen scheme with a jewel-toned, resin-based Terrazzo worksurface, then style the space with hand-finished ceramics and low-maintenance plants. What we can't help with is the view of rolling Tuscan hills — sorry.
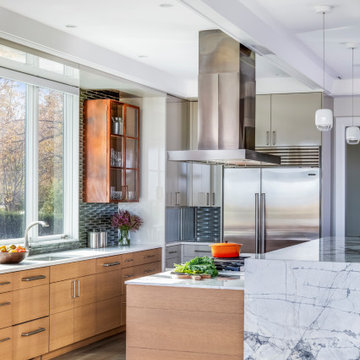
TEAM:
Architect: LDa Architecture & Interiors
Interior Design: LDa Architecture & Interiors
Builder: Curtin Construction
Landscape Architect: Gregory Lombardi Design
Photographer: Greg Premru Photography
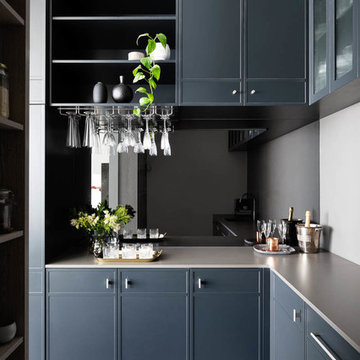
Bayview House Kitchen
Butlers Pantry
Inspiration for a large contemporary galley open plan kitchen in Melbourne with a single-bowl sink, multi-coloured splashback, stainless steel appliances, an island, grey floors and multicoloured worktops.
Inspiration for a large contemporary galley open plan kitchen in Melbourne with a single-bowl sink, multi-coloured splashback, stainless steel appliances, an island, grey floors and multicoloured worktops.
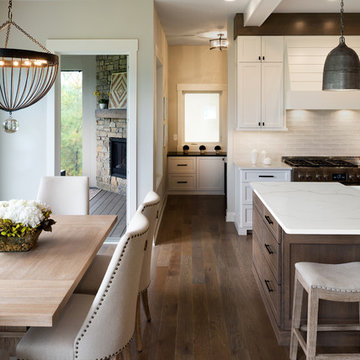
Spacecrafting Photography
Photo of a large classic l-shaped kitchen/diner in Minneapolis with a single-bowl sink, shaker cabinets, white cabinets, engineered stone countertops, white splashback, glass tiled splashback, integrated appliances, light hardwood flooring, an island, beige floors and multicoloured worktops.
Photo of a large classic l-shaped kitchen/diner in Minneapolis with a single-bowl sink, shaker cabinets, white cabinets, engineered stone countertops, white splashback, glass tiled splashback, integrated appliances, light hardwood flooring, an island, beige floors and multicoloured worktops.
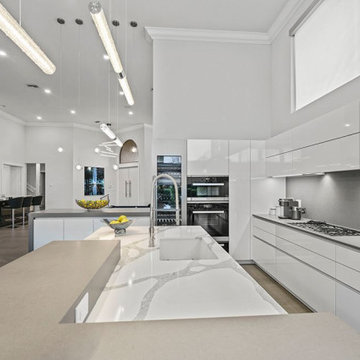
Medium sized modern l-shaped open plan kitchen in Miami with a single-bowl sink, flat-panel cabinets, white cabinets, engineered stone countertops, grey splashback, engineered quartz splashback, integrated appliances, porcelain flooring, an island and multicoloured worktops.
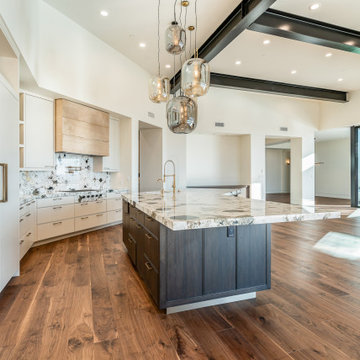
Photo of an expansive contemporary galley open plan kitchen in Phoenix with a single-bowl sink, flat-panel cabinets, white cabinets, quartz worktops, multi-coloured splashback, stone slab splashback, white appliances, medium hardwood flooring, an island, multi-coloured floors, multicoloured worktops and exposed beams.
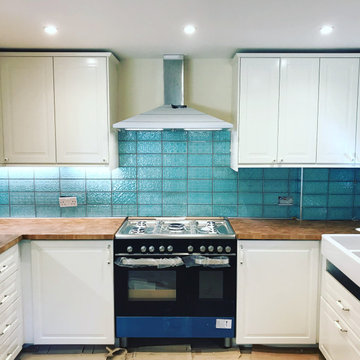
With the needs of a growing family our client asked for our help to modernise and expand their newly acquired bungalow. Working together with the highly acclaimed architect Jane Duncan we started by completely stripping out the building leaving just the outer shell. Enhancements subsequently included a front extension providing a completely new facade to the single story property. Incorporating a new master bedroom with en-suite, reception area and a dedicated utility room.
We also created a new family bathroom, larger second bedroom, study and combined lounge-kitchen-dinner plus upgraded important external elements to ensure longevity and peace of mind for years to come.
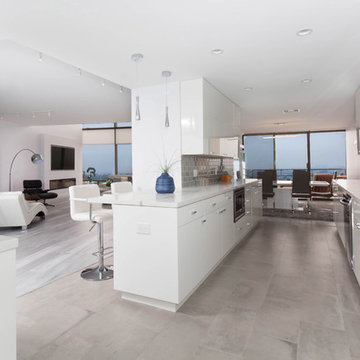
complete penthouse remodeling including: complete gut, complete redesign, new open concept kitchen, master bathroom with double sink, master bedroom, guest bathroom, walk-in closet, glass panel stair railing, laminate flooring, quartz countertop, glass tile backsplash, porcelain tile floor, recess LED lights
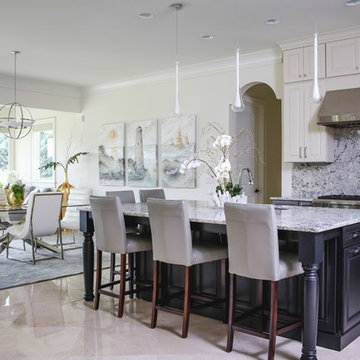
This modern mansion has a grand entrance indeed. To the right is a glorious 3 story stairway with custom iron and glass stair rail. The dining room has dramatic black and gold metallic accents. To the left is a home office, entrance to main level master suite and living area with SW0077 Classic French Gray fireplace wall highlighted with golden glitter hand applied by an artist. Light golden crema marfil stone tile floors, columns and fireplace surround add warmth. The chandelier is surrounded by intricate ceiling details. Just around the corner from the elevator we find the kitchen with large island, eating area and sun room. The SW 7012 Creamy walls and SW 7008 Alabaster trim and ceilings calm the beautiful home.
Kitchen with a Single-bowl Sink and Multicoloured Worktops Ideas and Designs
9