Kitchen with a Submerged Sink and Window Splashback Ideas and Designs
Refine by:
Budget
Sort by:Popular Today
101 - 120 of 1,768 photos
Item 1 of 3
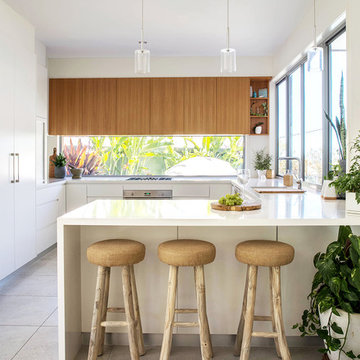
Villa Styling
Photo of a contemporary u-shaped kitchen in Sunshine Coast with a submerged sink, flat-panel cabinets, medium wood cabinets, window splashback, stainless steel appliances and grey floors.
Photo of a contemporary u-shaped kitchen in Sunshine Coast with a submerged sink, flat-panel cabinets, medium wood cabinets, window splashback, stainless steel appliances and grey floors.
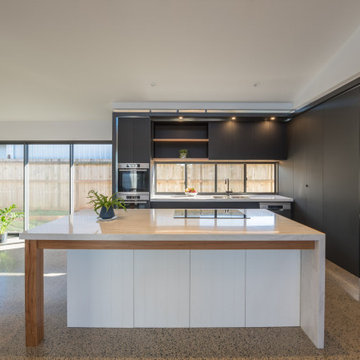
Kitchen Island with 40mm Engineered Stone worktop, timber framework and VJ panel detail.
Glossy white island bench contrasts boldly against the matt black full height cabinetry behind. Timber accent details, and under cabinet lighting highlight feature elements.

Design ideas for a medium sized midcentury galley enclosed kitchen in Tampa with a submerged sink, flat-panel cabinets, medium wood cabinets, marble worktops, window splashback, stainless steel appliances, concrete flooring, an island and beige floors.
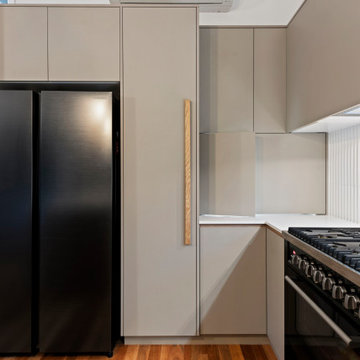
Photo of a small scandi l-shaped kitchen/diner in Brisbane with a submerged sink, grey cabinets, engineered stone countertops, grey splashback, window splashback, black appliances, light hardwood flooring, an island, beige floors and white worktops.
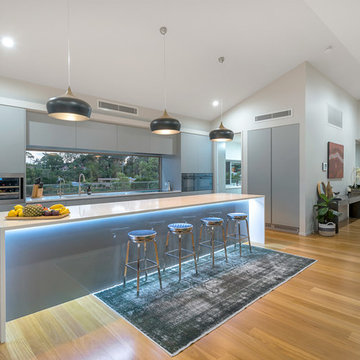
Kitchen/Butler Pantry
Medium sized contemporary l-shaped kitchen/diner in Brisbane with a submerged sink, grey cabinets, an island, brown floors, white worktops, flat-panel cabinets, window splashback and medium hardwood flooring.
Medium sized contemporary l-shaped kitchen/diner in Brisbane with a submerged sink, grey cabinets, an island, brown floors, white worktops, flat-panel cabinets, window splashback and medium hardwood flooring.
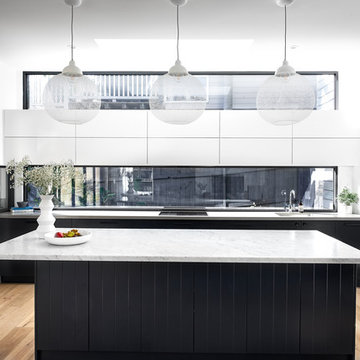
Photography Ryan Linnegar
This is an example of a large contemporary l-shaped kitchen in Sydney with a submerged sink, marble worktops, window splashback, light hardwood flooring, an island, grey worktops, flat-panel cabinets, black cabinets, stainless steel appliances and beige floors.
This is an example of a large contemporary l-shaped kitchen in Sydney with a submerged sink, marble worktops, window splashback, light hardwood flooring, an island, grey worktops, flat-panel cabinets, black cabinets, stainless steel appliances and beige floors.
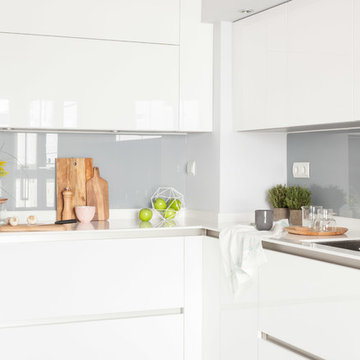
Cocina por AGV Tecnichal Kitchens
Fotografía y Estilismo Slow & Chic
Medium sized modern u-shaped open plan kitchen in Madrid with a submerged sink, flat-panel cabinets, white cabinets, laminate countertops, grey splashback, window splashback, stainless steel appliances, laminate floors, a breakfast bar, grey floors and white worktops.
Medium sized modern u-shaped open plan kitchen in Madrid with a submerged sink, flat-panel cabinets, white cabinets, laminate countertops, grey splashback, window splashback, stainless steel appliances, laminate floors, a breakfast bar, grey floors and white worktops.
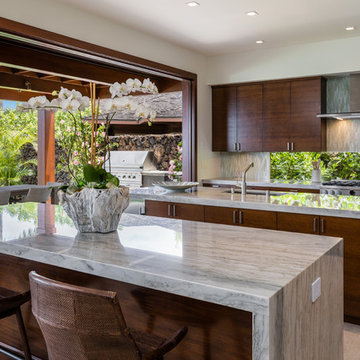
Henry Houghton
Inspiration for a world-inspired kitchen in Other with a submerged sink, flat-panel cabinets, dark wood cabinets, window splashback, stainless steel appliances, multiple islands and grey floors.
Inspiration for a world-inspired kitchen in Other with a submerged sink, flat-panel cabinets, dark wood cabinets, window splashback, stainless steel appliances, multiple islands and grey floors.
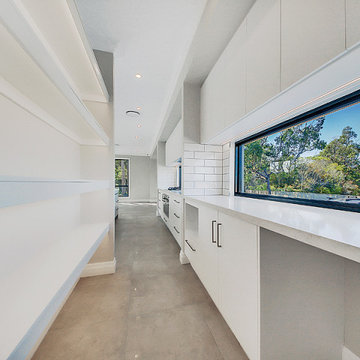
Design ideas for a medium sized modern single-wall open plan kitchen in Brisbane with a submerged sink, flat-panel cabinets, white cabinets, granite worktops, window splashback, stainless steel appliances, porcelain flooring, an island, beige floors and white worktops.
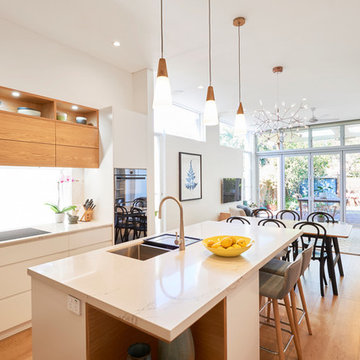
This is an example of a large modern galley open plan kitchen in Sydney with a submerged sink, flat-panel cabinets, white cabinets, engineered stone countertops, window splashback, stainless steel appliances, medium hardwood flooring, an island, brown floors and beige worktops.
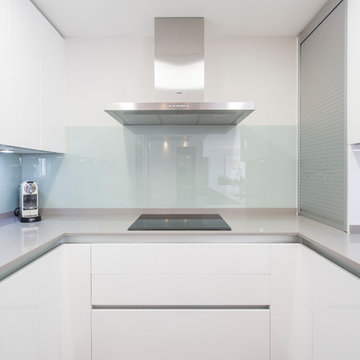
CABALLERO Fotografía
Inspiration for a medium sized modern u-shaped enclosed kitchen in Madrid with a submerged sink, flat-panel cabinets, white cabinets, window splashback, stainless steel appliances and no island.
Inspiration for a medium sized modern u-shaped enclosed kitchen in Madrid with a submerged sink, flat-panel cabinets, white cabinets, window splashback, stainless steel appliances and no island.
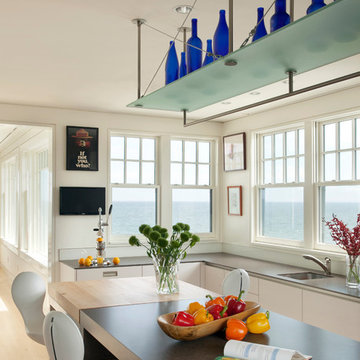
Inspiration for a large contemporary u-shaped enclosed kitchen in Boston with a submerged sink, glass-front cabinets, light wood cabinets, stainless steel appliances, light hardwood flooring, multiple islands, window splashback and beige floors.
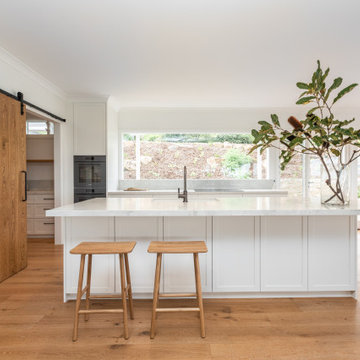
Design ideas for a large country open plan kitchen in Other with a submerged sink, shaker cabinets, white cabinets, engineered stone countertops, window splashback, light hardwood flooring, an island and white worktops.
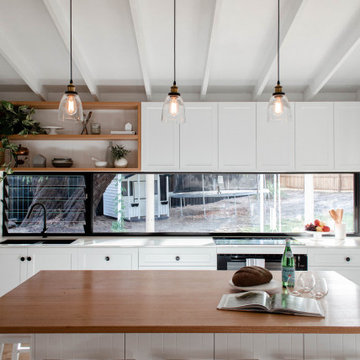
Photo of a medium sized contemporary galley open plan kitchen in Perth with a submerged sink, shaker cabinets, white cabinets, engineered stone countertops, window splashback, white appliances, medium hardwood flooring, an island, brown floors and white worktops.
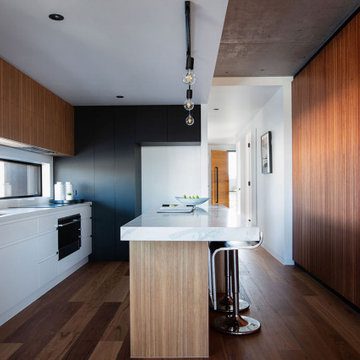
Contemporary modern kitchen with mixed media for an apartment block in the Gold Coast
Photo of a medium sized contemporary galley open plan kitchen in Gold Coast - Tweed with a submerged sink, marble worktops, window splashback, medium hardwood flooring, an island, brown floors and white worktops.
Photo of a medium sized contemporary galley open plan kitchen in Gold Coast - Tweed with a submerged sink, marble worktops, window splashback, medium hardwood flooring, an island, brown floors and white worktops.
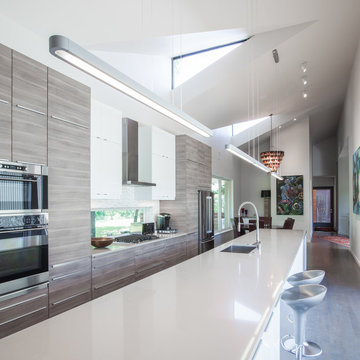
Hieu Le and Skyler Fike
Medium sized contemporary galley open plan kitchen in Dallas with a submerged sink, flat-panel cabinets, medium wood cabinets, composite countertops, window splashback, stainless steel appliances, medium hardwood flooring, an island, grey floors and white worktops.
Medium sized contemporary galley open plan kitchen in Dallas with a submerged sink, flat-panel cabinets, medium wood cabinets, composite countertops, window splashback, stainless steel appliances, medium hardwood flooring, an island, grey floors and white worktops.
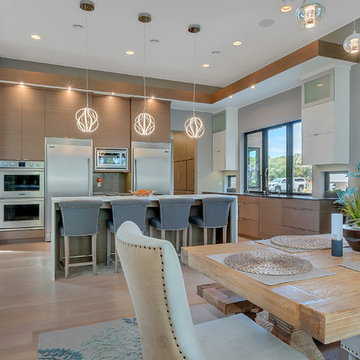
Lynnette Bauer - 360REI
Large contemporary l-shaped open plan kitchen in Minneapolis with a submerged sink, flat-panel cabinets, medium wood cabinets, quartz worktops, grey splashback, stainless steel appliances, light hardwood flooring, an island, window splashback and beige floors.
Large contemporary l-shaped open plan kitchen in Minneapolis with a submerged sink, flat-panel cabinets, medium wood cabinets, quartz worktops, grey splashback, stainless steel appliances, light hardwood flooring, an island, window splashback and beige floors.
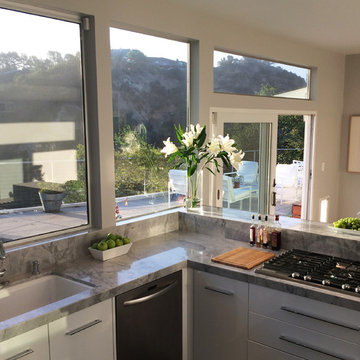
This is an example of a large contemporary u-shaped kitchen/diner in Los Angeles with a submerged sink, flat-panel cabinets, white cabinets, marble worktops, window splashback, stainless steel appliances, slate flooring and a breakfast bar.
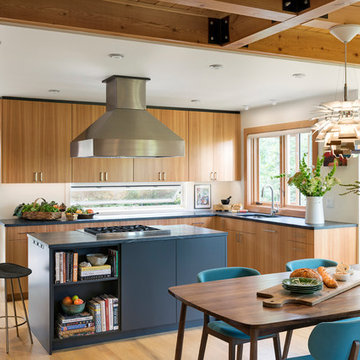
This whole-house renovation was the third perennial design iteration for the owner in three decades. The first was a modest cabin. The second added a main level bedroom suite. The third, and most recent, reimagined the entire layout of the original cabin by relocating the kitchen, living , dining and guest/away spaces to prioritize views of a nearby glacial lake with minimal expansion. A vindfang (a functional interpretation of a Norwegian entry chamber) and cantilevered window bay were the only additions to transform this former cabin into an elegant year-round home.
Photographed by Spacecrafting

Main Kitchen
Inspiration for an expansive traditional l-shaped open plan kitchen in Dallas with a submerged sink, recessed-panel cabinets, blue cabinets, engineered stone countertops, window splashback, medium hardwood flooring, an island, grey worktops and exposed beams.
Inspiration for an expansive traditional l-shaped open plan kitchen in Dallas with a submerged sink, recessed-panel cabinets, blue cabinets, engineered stone countertops, window splashback, medium hardwood flooring, an island, grey worktops and exposed beams.
Kitchen with a Submerged Sink and Window Splashback Ideas and Designs
6