Kitchen with a Submerged Sink and Window Splashback Ideas and Designs
Refine by:
Budget
Sort by:Popular Today
161 - 180 of 1,768 photos
Item 1 of 3
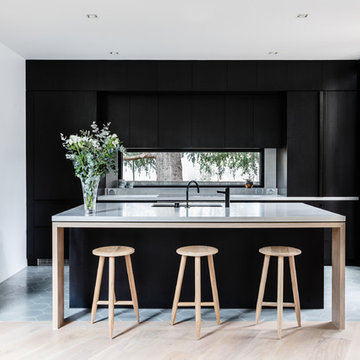
Amelia Stanwix
This is an example of a contemporary galley kitchen in Melbourne with a submerged sink, flat-panel cabinets, black cabinets, window splashback, integrated appliances, an island, beige floors and grey worktops.
This is an example of a contemporary galley kitchen in Melbourne with a submerged sink, flat-panel cabinets, black cabinets, window splashback, integrated appliances, an island, beige floors and grey worktops.
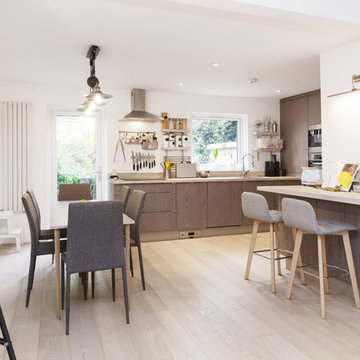
Open plan kitchen is connected with the living room via a dining zone which opens into the garden.
Breakfast bar with a wine rack on the other side of the room gives an alternative dining or working option.
Bespoke kitchen fronts are matched by the table, made of the same material.
Textile chair and bar stool covers fit into and soften the restrained contemporary palette of the open plan floor.
Integrated plinth vacuum cleaner is a useful feature.
Photo credits CorePro Ltd
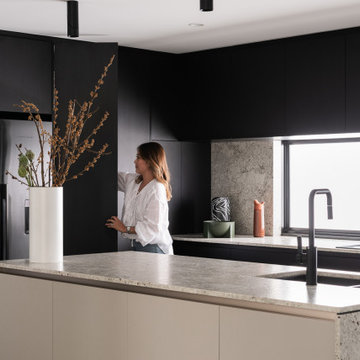
Settled within a graffiti-covered laneway in the trendy heart of Mt Lawley you will find this four-bedroom, two-bathroom home.
The owners; a young professional couple wanted to build a raw, dark industrial oasis that made use of every inch of the small lot. Amenities aplenty, they wanted their home to complement the urban inner-city lifestyle of the area.
One of the biggest challenges for Limitless on this project was the small lot size & limited access. Loading materials on-site via a narrow laneway required careful coordination and a well thought out strategy.
Paramount in bringing to life the client’s vision was the mixture of materials throughout the home. For the second story elevation, black Weathertex Cladding juxtaposed against the white Sto render creates a bold contrast.
Upon entry, the room opens up into the main living and entertaining areas of the home. The kitchen crowns the family & dining spaces. The mix of dark black Woodmatt and bespoke custom cabinetry draws your attention. Granite benchtops and splashbacks soften these bold tones. Storage is abundant.
Polished concrete flooring throughout the ground floor blends these zones together in line with the modern industrial aesthetic.
A wine cellar under the staircase is visible from the main entertaining areas. Reclaimed red brickwork can be seen through the frameless glass pivot door for all to appreciate — attention to the smallest of details in the custom mesh wine rack and stained circular oak door handle.
Nestled along the north side and taking full advantage of the northern sun, the living & dining open out onto a layered alfresco area and pool. Bordering the outdoor space is a commissioned mural by Australian illustrator Matthew Yong, injecting a refined playfulness. It’s the perfect ode to the street art culture the laneways of Mt Lawley are so famous for.
Engineered timber flooring flows up the staircase and throughout the rooms of the first floor, softening the private living areas. Four bedrooms encircle a shared sitting space creating a contained and private zone for only the family to unwind.
The Master bedroom looks out over the graffiti-covered laneways bringing the vibrancy of the outside in. Black stained Cedarwest Squareline cladding used to create a feature bedhead complements the black timber features throughout the rest of the home.
Natural light pours into every bedroom upstairs, designed to reflect a calamity as one appreciates the hustle of inner city living outside its walls.
Smart wiring links each living space back to a network hub, ensuring the home is future proof and technology ready. An intercom system with gate automation at both the street and the lane provide security and the ability to offer guests access from the comfort of their living area.
Every aspect of this sophisticated home was carefully considered and executed. Its final form; a modern, inner-city industrial sanctuary with its roots firmly grounded amongst the vibrant urban culture of its surrounds.
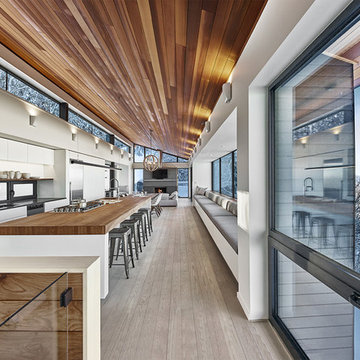
Marc Cramer
Design ideas for a large modern galley open plan kitchen in Montreal with a submerged sink, flat-panel cabinets, white cabinets, wood worktops, white splashback, stainless steel appliances, light hardwood flooring, an island, grey floors and window splashback.
Design ideas for a large modern galley open plan kitchen in Montreal with a submerged sink, flat-panel cabinets, white cabinets, wood worktops, white splashback, stainless steel appliances, light hardwood flooring, an island, grey floors and window splashback.
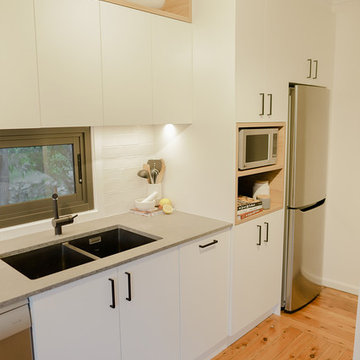
A modern and ergonomic kitchen, creating a stylish atmosphere within the constraints of the house’s existing layout and access issues.
The window splashback and servery window open up the once cramped space significantly, creating flow between the indoor and outdoor spaces. Timber look feature shelving mirror the warmth of the foliage outside, and bring the lakeside views to the forefront. An extra deep benchtop and a variety of storage solutions create a convenient and easy to maintain space that's fully equipped to handle the requirements of everyday life.
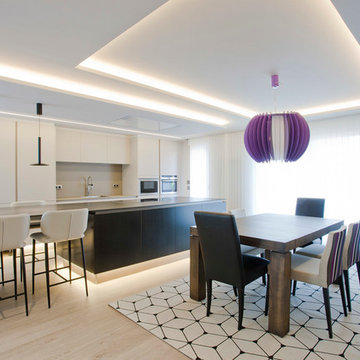
Los clientes de este ático confirmaron en nosotros para unir dos viviendas en una reforma integral 100% loft47.
Esta vivienda de carácter eclético se divide en dos zonas diferenciadas, la zona living y la zona noche. La zona living, un espacio completamente abierto, se encuentra presidido por una gran isla donde se combinan lacas metalizadas con una elegante encimera en porcelánico negro. La zona noche y la zona living se encuentra conectado por un pasillo con puertas en carpintería metálica. En la zona noche destacan las puertas correderas de suelo a techo, así como el cuidado diseño del baño de la habitación de matrimonio con detalles de grifería empotrada en negro, y mampara en cristal fumé.
Ambas zonas quedan enmarcadas por dos grandes terrazas, donde la familia podrá disfrutar de esta nueva casa diseñada completamente a sus necesidades
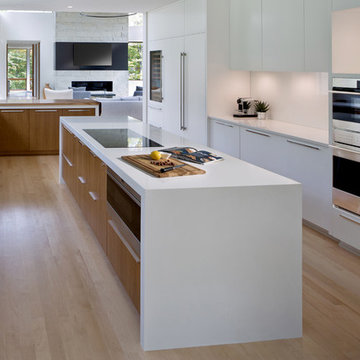
Photo: Scott Pease
Large modern u-shaped open plan kitchen in Cleveland with a submerged sink, flat-panel cabinets, medium wood cabinets, quartz worktops, white splashback, window splashback, stainless steel appliances, light hardwood flooring, an island and beige floors.
Large modern u-shaped open plan kitchen in Cleveland with a submerged sink, flat-panel cabinets, medium wood cabinets, quartz worktops, white splashback, window splashback, stainless steel appliances, light hardwood flooring, an island and beige floors.
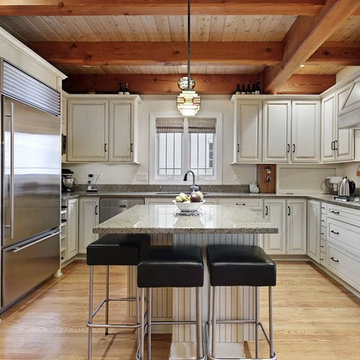
Contemporary kitchen featuring cabinets painted with full-spectrum C2 Paint.
Design ideas for a large contemporary u-shaped enclosed kitchen in Boston with a submerged sink, raised-panel cabinets, white cabinets, granite worktops, window splashback, stainless steel appliances, light hardwood flooring, an island and beige floors.
Design ideas for a large contemporary u-shaped enclosed kitchen in Boston with a submerged sink, raised-panel cabinets, white cabinets, granite worktops, window splashback, stainless steel appliances, light hardwood flooring, an island and beige floors.
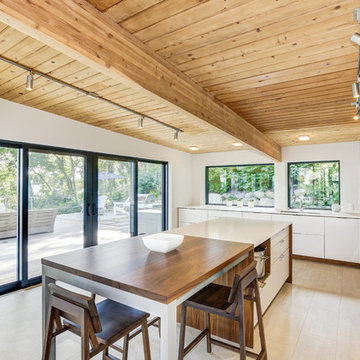
Luca Sforza of Lensit Studio
Retro kitchen in Seattle with a submerged sink, flat-panel cabinets, white cabinets, window splashback, stainless steel appliances, an island, beige floors and white worktops.
Retro kitchen in Seattle with a submerged sink, flat-panel cabinets, white cabinets, window splashback, stainless steel appliances, an island, beige floors and white worktops.
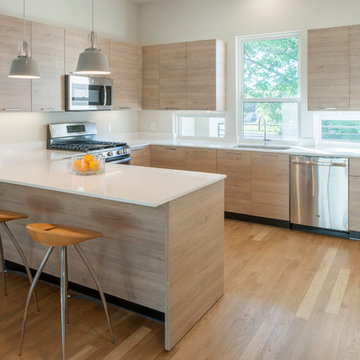
This is an example of a medium sized contemporary u-shaped open plan kitchen in Houston with a submerged sink, flat-panel cabinets, beige cabinets, engineered stone countertops, window splashback, stainless steel appliances, light hardwood flooring, a breakfast bar and beige floors.
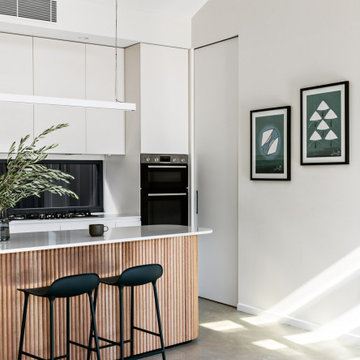
A muted palate of materials allows for the feature island to be the hero with its soft curves and timber lining.
Design ideas for a medium sized modern galley kitchen/diner in Sydney with a submerged sink, flat-panel cabinets, white cabinets, quartz worktops, window splashback, stainless steel appliances, concrete flooring, an island, grey floors and white worktops.
Design ideas for a medium sized modern galley kitchen/diner in Sydney with a submerged sink, flat-panel cabinets, white cabinets, quartz worktops, window splashback, stainless steel appliances, concrete flooring, an island, grey floors and white worktops.
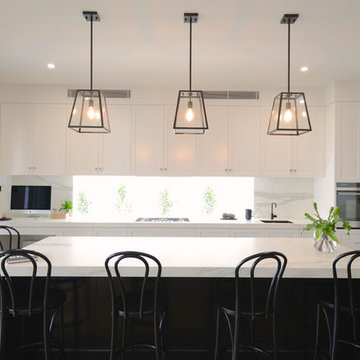
www.pauldistefanodesign.com
Design ideas for a large victorian galley open plan kitchen in Geelong with a submerged sink, recessed-panel cabinets, white cabinets, marble worktops, window splashback, stainless steel appliances, medium hardwood flooring and an island.
Design ideas for a large victorian galley open plan kitchen in Geelong with a submerged sink, recessed-panel cabinets, white cabinets, marble worktops, window splashback, stainless steel appliances, medium hardwood flooring and an island.
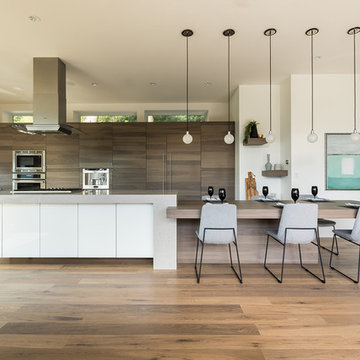
Photography by Luke Potter
Photo of an expansive contemporary l-shaped kitchen/diner in Vancouver with a submerged sink, flat-panel cabinets, grey cabinets, quartz worktops, window splashback, stainless steel appliances, medium hardwood flooring, multiple islands and brown floors.
Photo of an expansive contemporary l-shaped kitchen/diner in Vancouver with a submerged sink, flat-panel cabinets, grey cabinets, quartz worktops, window splashback, stainless steel appliances, medium hardwood flooring, multiple islands and brown floors.
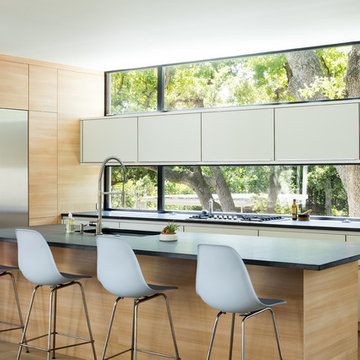
Contemporary kitchen in Austin with a submerged sink, flat-panel cabinets, beige cabinets, window splashback, stainless steel appliances, light hardwood flooring, an island and black worktops.
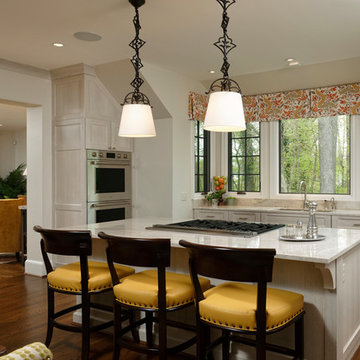
Bob Narod Photography
This is an example of a traditional kitchen/diner in DC Metro with shaker cabinets, an island, a submerged sink, light wood cabinets, window splashback, stainless steel appliances, beige worktops and dark hardwood flooring.
This is an example of a traditional kitchen/diner in DC Metro with shaker cabinets, an island, a submerged sink, light wood cabinets, window splashback, stainless steel appliances, beige worktops and dark hardwood flooring.
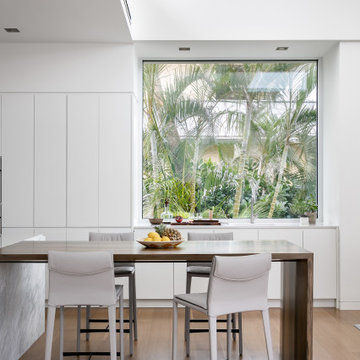
This is an example of a large contemporary l-shaped kitchen in Tampa with a submerged sink, flat-panel cabinets, white cabinets, wood worktops, window splashback, stainless steel appliances, light hardwood flooring, an island, beige floors and white worktops.
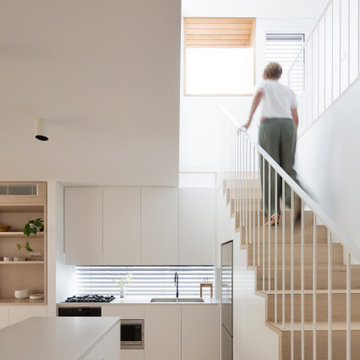
Design ideas for a nautical l-shaped kitchen in Sydney with a submerged sink, flat-panel cabinets, white cabinets, window splashback, stainless steel appliances, light hardwood flooring, an island, beige floors and grey worktops.
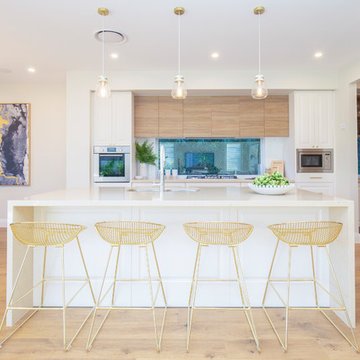
Looking for style, charisma and a home that’s a cut above the rest? The luxurious design of the Nautica 36 could be just what you’ve been searching for.
The whole family will love congregating for meals and get togethers on the Ground Floor, where an open, light-filled area is created by the clever open plan Living/Kitchen/Dining space bringing the sunshine in through wide doors to the Outdoor Living. Working from home? The location of the Home Office just off the front Entry makes it easy to work from home away from the noise of the main Living area, while the Home Theatre, Children’s Activity and First Floor Study Nook give everyone places to relax and retreat. Complete with four Bedrooms, including Master Suite, all fitted out with Walk In Robes, this home is perfect for the growing family.
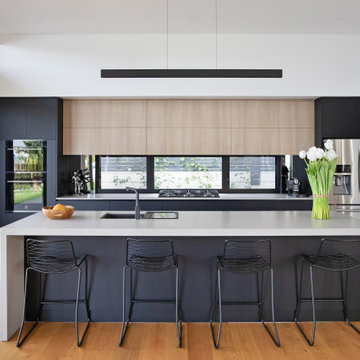
Design ideas for a coastal kitchen in Sunshine Coast with a submerged sink, flat-panel cabinets, black cabinets, window splashback, stainless steel appliances, medium hardwood flooring, an island and white worktops.
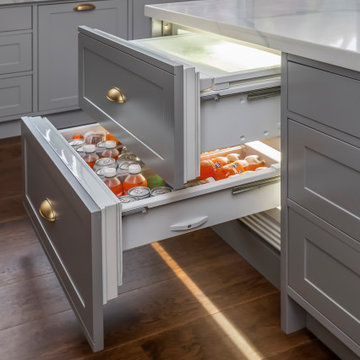
A Hamptons entertainer with every appliance you could wish for and storage solutions. This kitchen is a kitchen that is beyond the norm. Not only does it deliver instant impact by way of it's size & features. It houses the very best of modern day appliances that money can buy. It's highly functional with everything at your fingertips. This space is a dream experience for everyone in the home, & is especially a real treat for the cooks when they entertain
Kitchen with a Submerged Sink and Window Splashback Ideas and Designs
9