Kitchen with a Submerged Sink Ideas and Designs
Refine by:
Budget
Sort by:Popular Today
1 - 10 of 10 photos
Item 1 of 3
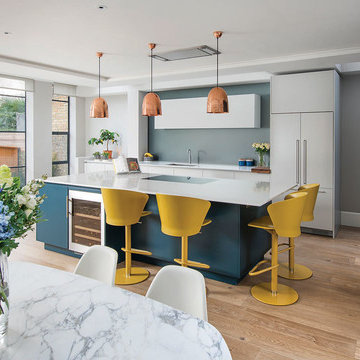
Tom St. Aubyn
This is an example of a medium sized contemporary single-wall kitchen/diner in London with a submerged sink, flat-panel cabinets, an island, blue cabinets, blue splashback, integrated appliances, medium hardwood flooring and beige floors.
This is an example of a medium sized contemporary single-wall kitchen/diner in London with a submerged sink, flat-panel cabinets, an island, blue cabinets, blue splashback, integrated appliances, medium hardwood flooring and beige floors.

Split Level 1970 home of a young and active family of four. The main public spaces in this home were remodeled to create a fresh, clean look.
The Jack + Mare demo'd the kitchen and dining room down to studs and removed the wall between the kitchen/dining and living room to create an open concept space with a clean and fresh new kitchen and dining with ample storage. Now the family can all be together and enjoy one another's company even if mom or dad is busy in the kitchen prepping the next meal.
The custom white cabinets and the blue accent island (and walls) really give a nice clean and fun feel to the space. The island has a gorgeous local solid slab of wood on top. A local artisan salvaged and milled up the big leaf maple for this project. In fact, the tree was from the University of Portland's campus located right where the client once rode the bus to school when she was a child. So it's an extra special custom piece! (fun fact: there is a bullet lodged in the wood that is visible...we estimate it was shot into the tree 30-35 years ago!)
The 'public' spaces were given a brand new waterproof luxury vinyl wide plank tile. With 2 young daughters, a large golden retriever and elderly cat, the durable floor was a must.
project scope at quick glance:
- demo'd and rebuild kitchen and dining room.
- removed wall separating kitchen/dining and living room
- removed carpet and installed new flooring in public spaces
- removed stair carpet and gave fresh black and white paint
- painted all public spaces
- new hallway doorknob harware
- all new LED lighting (kitchen, dining, living room and hallway)
Jason Quigley Photography
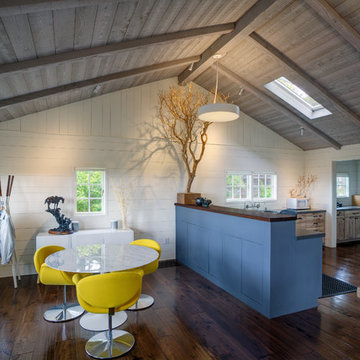
Rustic one bedroom one bath cabin was completely rebuilt from the studs inside and out. The main space was opened up to create a spacious great room within this small 750 square foot residence.
Mitchell Shenker Photography
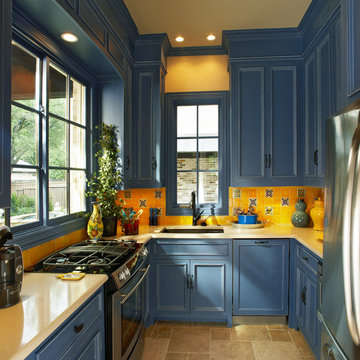
Photo of a classic u-shaped enclosed kitchen in Dallas with a submerged sink, recessed-panel cabinets, blue cabinets, yellow splashback, ceramic splashback, stainless steel appliances and yellow worktops.
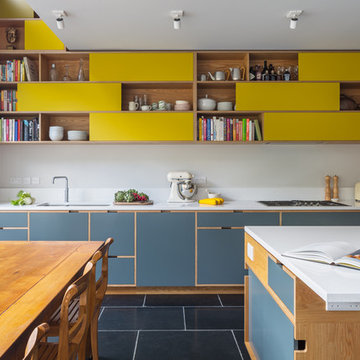
This is an example of a contemporary kitchen in London with a submerged sink, flat-panel cabinets, blue cabinets and white splashback.
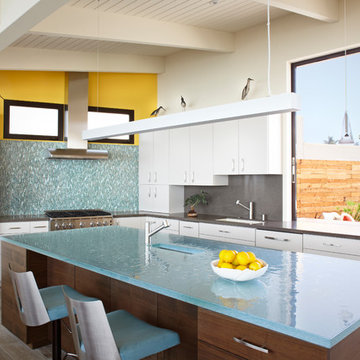
Photo by: Jim Bartsch
Inspiration for a medium sized retro l-shaped kitchen in Santa Barbara with a submerged sink, flat-panel cabinets, white cabinets, glass worktops, stainless steel appliances, an island, grey splashback, dark hardwood flooring, brown floors and blue worktops.
Inspiration for a medium sized retro l-shaped kitchen in Santa Barbara with a submerged sink, flat-panel cabinets, white cabinets, glass worktops, stainless steel appliances, an island, grey splashback, dark hardwood flooring, brown floors and blue worktops.
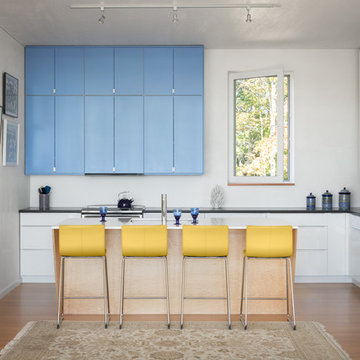
Trent Bell Photography: www.trentbell.com
Architect: Theodore + Theodore Architects
This is an example of a contemporary l-shaped kitchen in Portland Maine with an island, a submerged sink, flat-panel cabinets, white appliances, medium hardwood flooring and orange floors.
This is an example of a contemporary l-shaped kitchen in Portland Maine with an island, a submerged sink, flat-panel cabinets, white appliances, medium hardwood flooring and orange floors.
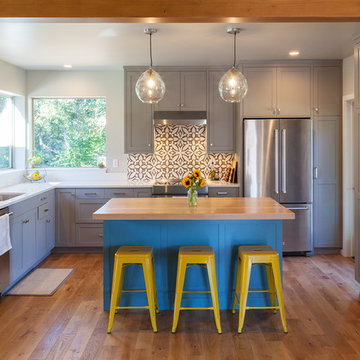
Richard Romagnolli
Traditional u-shaped kitchen in Other with shaker cabinets, an island, a submerged sink, grey cabinets, multi-coloured splashback, ceramic splashback, stainless steel appliances, medium hardwood flooring and brown floors.
Traditional u-shaped kitchen in Other with shaker cabinets, an island, a submerged sink, grey cabinets, multi-coloured splashback, ceramic splashback, stainless steel appliances, medium hardwood flooring and brown floors.
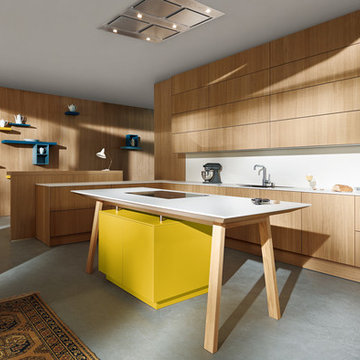
Moderne Behaglichkeit in schnörkelloser Eleganz.
Dass eine Küche nur zum Kochen da ist und vor allem praktisch sein soll, stimmt so schon lange nicht mehr. Eine Küche ist oft das Herz einer Wohnung und soll genauso edel sein, wie der Rest der Einrichtung. Besonders schön sind Küchen mit Holzcharakter. Diese gibt es in verschiedenen Farbausführungen und Materialien. Doch nicht nur auf die Fronten kommt es hier an, sondern auf die komplette Verarbeitung dieser Küche. Entdecken Sie die Natürlichkeit Ihrer Küche in Vollendung. Hochwertige Materialien, unter der Regie von Funktionalität und Ergonomie verarbeitet, geben Ihrer Küche den besonderen Charakter, sorgen für Harmonie und sind der Gegenpol zur Hektik des Alltags.
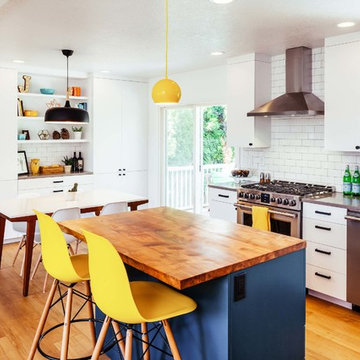
Split Level 1970 home of a young and active family of four. The main public spaces in this home were remodeled to create a fresh, clean look.
The Jack + Mare demo'd the kitchen and dining room down to studs and removed the wall between the kitchen/dining and living room to create an open concept space with a clean and fresh new kitchen and dining with ample storage. Now the family can all be together and enjoy one another's company even if mom or dad is busy in the kitchen prepping the next meal.
The custom white cabinets and the blue accent island (and walls) really give a nice clean and fun feel to the space. The island has a gorgeous local solid slab of wood on top. A local artisan salvaged and milled up the big leaf maple for this project. In fact, the tree was from the University of Portland's campus located right where the client once rode the bus to school when she was a child. So it's an extra special custom piece! (fun fact: there is a bullet lodged in the wood that is visible...we estimate it was shot into the tree 30-35 years ago!)
The 'public' spaces were given a brand new waterproof luxury vinyl wide plank tile. With 2 young daughters, a large golden retriever and elderly cat, the durable floor was a must.
project scope at quick glance:
- demo'd and rebuild kitchen and dining room.
- removed wall separating kitchen/dining and living room
- removed carpet and installed new flooring in public spaces
- removed stair carpet and gave fresh black and white paint
- painted all public spaces
- new hallway doorknob harware
- all new LED lighting (kitchen, dining, living room and hallway)
Jason Quigley Photography
Kitchen with a Submerged Sink Ideas and Designs
1