Kitchen with an Integrated Sink and a Timber Clad Ceiling Ideas and Designs
Refine by:
Budget
Sort by:Popular Today
1 - 20 of 118 photos
Item 1 of 3

This classic Queenslander home in Red Hill, was a major renovation and therefore an opportunity to meet the family’s needs. With three active children, this family required a space that was as functional as it was beautiful, not forgetting the importance of it feeling inviting.
The resulting home references the classic Queenslander in combination with a refined mix of modern Hampton elements.

The renovations to this home feature a bright and open, modern kitchen
Trent Bell Photography
This is an example of a midcentury galley kitchen/diner in Portland Maine with an integrated sink, flat-panel cabinets, white cabinets, stainless steel worktops, metallic splashback, stainless steel appliances, concrete flooring, an island, grey floors, white worktops and a timber clad ceiling.
This is an example of a midcentury galley kitchen/diner in Portland Maine with an integrated sink, flat-panel cabinets, white cabinets, stainless steel worktops, metallic splashback, stainless steel appliances, concrete flooring, an island, grey floors, white worktops and a timber clad ceiling.
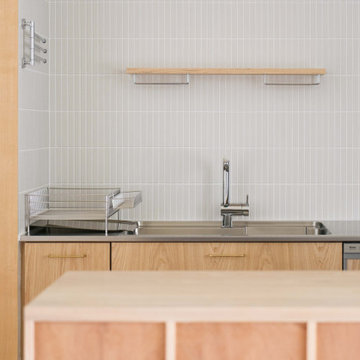
キッチンの両側に壁を建て、タオル掛けやバーを取り付けた。アイランドキッチンの場合、タオルの場所や道具の置き場など使い勝手が悪いように思う。濡れた手から滴っても問題ないようキッチン上でほとんどのことをこなせるよう配慮。水切りカゴも作業の邪魔にならないよう端っこに。その上に壁付けのタオル掛け。
Design ideas for a modern grey and cream kitchen/diner in Nagoya with an integrated sink, flat-panel cabinets, medium wood cabinets, stainless steel worktops, white splashback, porcelain splashback, stainless steel appliances, light hardwood flooring, an island, brown floors, brown worktops and a timber clad ceiling.
Design ideas for a modern grey and cream kitchen/diner in Nagoya with an integrated sink, flat-panel cabinets, medium wood cabinets, stainless steel worktops, white splashback, porcelain splashback, stainless steel appliances, light hardwood flooring, an island, brown floors, brown worktops and a timber clad ceiling.
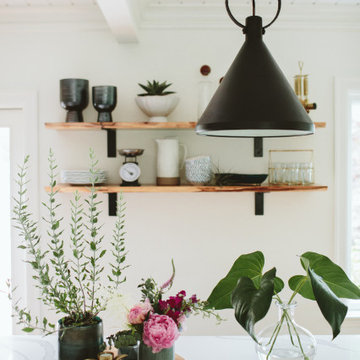
This is an example of a medium sized traditional l-shaped kitchen/diner in Phoenix with an integrated sink, shaker cabinets, beige cabinets, engineered stone countertops, integrated appliances, light hardwood flooring, an island, white worktops and a timber clad ceiling.
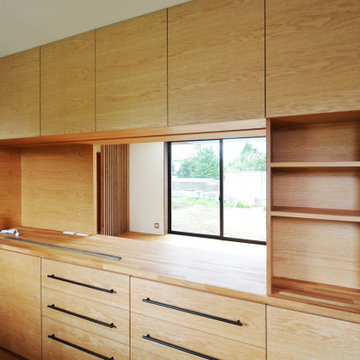
キッチン側は電子レンジや炊飯器、給湯器なども使えるよう、広々とした天板を用意。
扉や引き出しは深さを変えることで、両面から使えるようにしました。
This is an example of a medium sized scandi single-wall enclosed kitchen in Other with an integrated sink, shaker cabinets, wood worktops, brown splashback, wood splashback, integrated appliances, medium hardwood flooring, an island, brown floors, brown worktops and a timber clad ceiling.
This is an example of a medium sized scandi single-wall enclosed kitchen in Other with an integrated sink, shaker cabinets, wood worktops, brown splashback, wood splashback, integrated appliances, medium hardwood flooring, an island, brown floors, brown worktops and a timber clad ceiling.
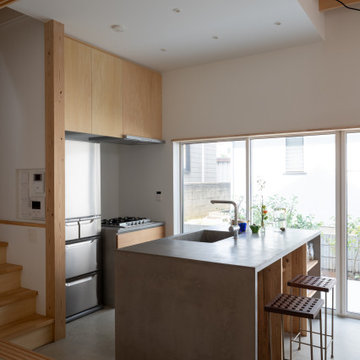
土間(内路地)に設えたキッチンカウンター。
写真:西川公朗
Design ideas for a small galley kitchen/diner in Other with an integrated sink, open cabinets, light wood cabinets, brown splashback, wood splashback, stainless steel appliances, concrete flooring, a breakfast bar, grey floors, grey worktops and a timber clad ceiling.
Design ideas for a small galley kitchen/diner in Other with an integrated sink, open cabinets, light wood cabinets, brown splashback, wood splashback, stainless steel appliances, concrete flooring, a breakfast bar, grey floors, grey worktops and a timber clad ceiling.
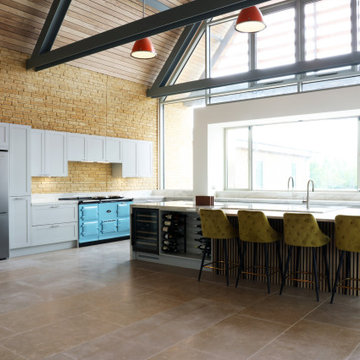
Traditional shaker kitchen with a modern twist
- Kesseler: Aldbury (bespoke painted)
- Dekton worksurfaces / up-stands / window sills
- Aga range cooker
- Smeg appliances
- Wine cooler
- S Box pop-up sockets
- 1810 sinks & taps
- Acupanel
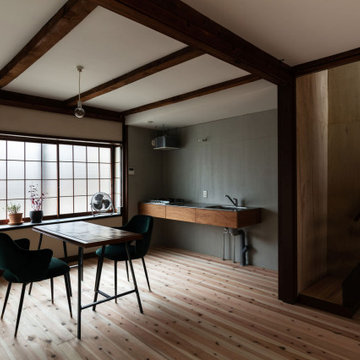
土壁中塗り・ラワン合板・フレキシブルボードのパッチワーク。(撮影:笹倉洋平)
Design ideas for a small modern single-wall kitchen/diner in Kyoto with an integrated sink, medium wood cabinets, stainless steel worktops, grey splashback, cement tile splashback, stainless steel appliances, light hardwood flooring, beige floors, grey worktops and a timber clad ceiling.
Design ideas for a small modern single-wall kitchen/diner in Kyoto with an integrated sink, medium wood cabinets, stainless steel worktops, grey splashback, cement tile splashback, stainless steel appliances, light hardwood flooring, beige floors, grey worktops and a timber clad ceiling.
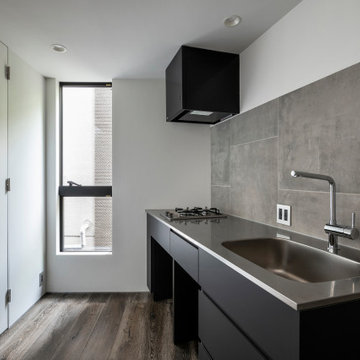
Small contemporary grey and black single-wall kitchen/diner in Tokyo with an integrated sink, flat-panel cabinets, grey cabinets, stainless steel worktops, grey splashback, ceramic splashback, black appliances, dark hardwood flooring, an island, grey floors, grey worktops and a timber clad ceiling.
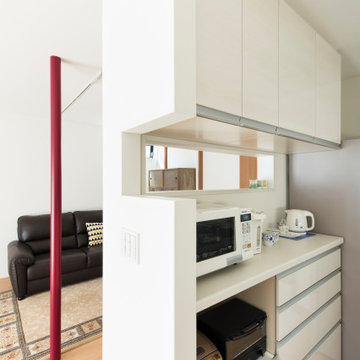
リビングに続く小窓は、閉鎖的になりがちなキッチンでの作業を楽しみに変えると共に、空間を広く感じせせる装置。
This is an example of a medium sized modern galley kitchen/diner in Tokyo with an integrated sink, flat-panel cabinets, white cabinets, composite countertops, white splashback, plywood flooring, white floors, white worktops and a timber clad ceiling.
This is an example of a medium sized modern galley kitchen/diner in Tokyo with an integrated sink, flat-panel cabinets, white cabinets, composite countertops, white splashback, plywood flooring, white floors, white worktops and a timber clad ceiling.
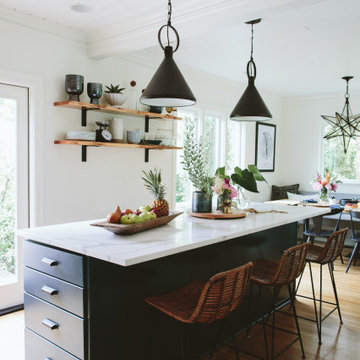
Inspiration for a medium sized classic l-shaped kitchen/diner in Phoenix with an integrated sink, shaker cabinets, beige cabinets, engineered stone countertops, integrated appliances, light hardwood flooring, an island, white worktops and a timber clad ceiling.
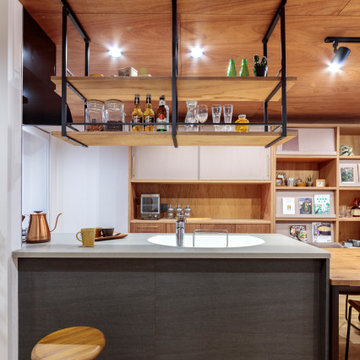
玄関入ってすぐにキッチン。キッチンに立つと、帰宅した家族の顔も、リビングにいる家族も、全てが見渡せます。
This is an example of a retro single-wall open plan kitchen in Other with an integrated sink, grey cabinets, composite countertops, white splashback, stainless steel appliances, light hardwood flooring, beige floors, grey worktops and a timber clad ceiling.
This is an example of a retro single-wall open plan kitchen in Other with an integrated sink, grey cabinets, composite countertops, white splashback, stainless steel appliances, light hardwood flooring, beige floors, grey worktops and a timber clad ceiling.
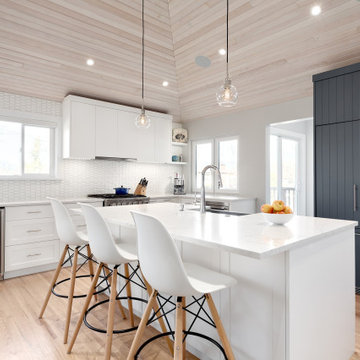
Design ideas for a large traditional galley kitchen/diner in Vancouver with an integrated sink, engineered stone countertops, cement tile splashback, light hardwood flooring, an island, beige floors, white worktops and a timber clad ceiling.
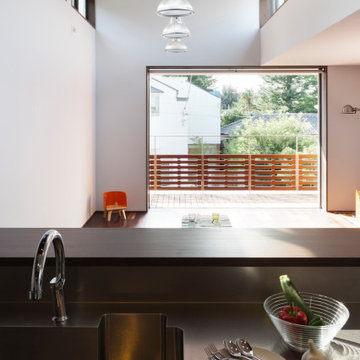
Urban grey and brown u-shaped open plan kitchen in Tokyo with an integrated sink, beaded cabinets, brown cabinets, stainless steel worktops, metallic splashback, stainless steel appliances, a breakfast bar, black floors, brown worktops, a timber clad ceiling and porcelain flooring.
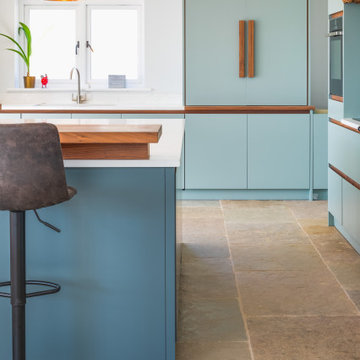
A contemporary kitchen design and build in Walnut with Quartz worktops and a lacquer finish.
Photo of a large modern kitchen/diner in Other with an integrated sink, blue cabinets, quartz worktops, white splashback, engineered quartz splashback, coloured appliances, porcelain flooring, an island, multi-coloured floors, white worktops, a timber clad ceiling and feature lighting.
Photo of a large modern kitchen/diner in Other with an integrated sink, blue cabinets, quartz worktops, white splashback, engineered quartz splashback, coloured appliances, porcelain flooring, an island, multi-coloured floors, white worktops, a timber clad ceiling and feature lighting.
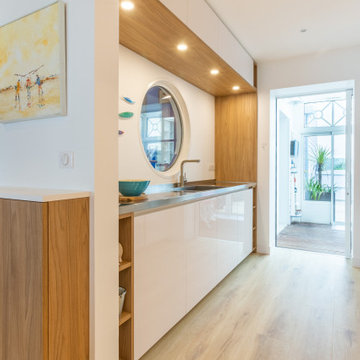
Modèle MAXIMA 2.2 sans poignées.
Façades en laque blanc brillant pour donner de la lumière.
Plans de travail en Inox Vittinox avec rebords anti-goutte et dosserets congés, le tout plié et soudé en une pièce.
Cuve d'évier électro-soudée au plan avec égouttoir intégré.
Meubles hauts, éléments ajourés et panneaux Noyer Miel pour apporter une touche de bois et de chaleur.
Table de cuisson BORA Pure.
Crédence miroir pour donner de la profondeur à cet espace "couloir".
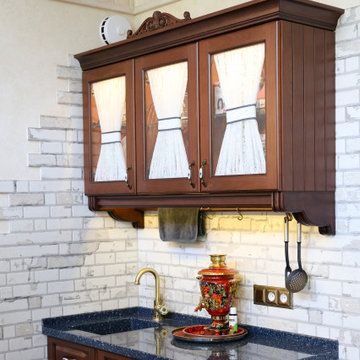
Мини кухня выполнена из массива дуба, дополнена декоративными элементами, текстилем.
Inspiration for a small traditional single-wall enclosed kitchen in Other with an integrated sink, raised-panel cabinets, dark wood cabinets, composite countertops, white splashback, porcelain splashback, porcelain flooring, no island, blue floors, blue worktops and a timber clad ceiling.
Inspiration for a small traditional single-wall enclosed kitchen in Other with an integrated sink, raised-panel cabinets, dark wood cabinets, composite countertops, white splashback, porcelain splashback, porcelain flooring, no island, blue floors, blue worktops and a timber clad ceiling.
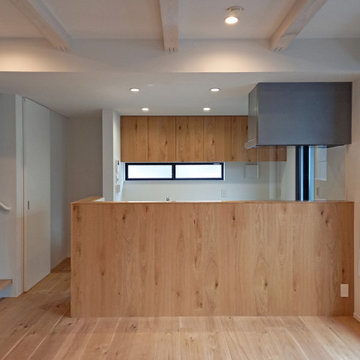
Design ideas for a medium sized modern single-wall open plan kitchen in Other with an integrated sink, flat-panel cabinets, light wood cabinets, composite countertops, white splashback, ceramic splashback, stainless steel appliances, light hardwood flooring, an island, beige floors, white worktops and a timber clad ceiling.
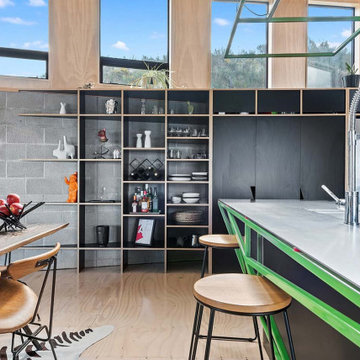
Mortise and tenoned cabinetry creating a seamless transition of lines and geometries.
Black HPL with Birch plywood core.
Inspiration for a medium sized industrial galley kitchen pantry in Wellington with an integrated sink, recessed-panel cabinets, black cabinets, stainless steel worktops, black splashback, ceramic splashback, stainless steel appliances, plywood flooring, an island and a timber clad ceiling.
Inspiration for a medium sized industrial galley kitchen pantry in Wellington with an integrated sink, recessed-panel cabinets, black cabinets, stainless steel worktops, black splashback, ceramic splashback, stainless steel appliances, plywood flooring, an island and a timber clad ceiling.
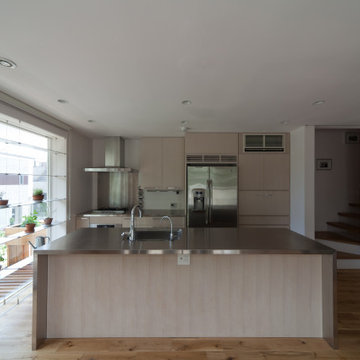
This is an example of a large modern galley open plan kitchen in Tokyo with an integrated sink, flat-panel cabinets, light wood cabinets, stainless steel worktops, grey splashback, ceramic splashback, plywood flooring, an island, beige floors, grey worktops and a timber clad ceiling.
Kitchen with an Integrated Sink and a Timber Clad Ceiling Ideas and Designs
1