Kitchen with Cement Tile Splashback and a Timber Clad Ceiling Ideas and Designs
Refine by:
Budget
Sort by:Popular Today
1 - 20 of 88 photos
Item 1 of 3
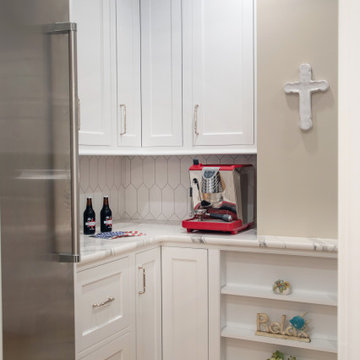
This is an example of a medium sized traditional l-shaped enclosed kitchen in Milwaukee with a submerged sink, beaded cabinets, white cabinets, engineered stone countertops, white splashback, cement tile splashback, white appliances, light hardwood flooring, an island, brown floors, white worktops and a timber clad ceiling.

Medium sized galley kitchen/diner in Vancouver with a belfast sink, shaker cabinets, blue cabinets, engineered stone countertops, white splashback, cement tile splashback, integrated appliances, light hardwood flooring, an island, brown floors, multicoloured worktops and a timber clad ceiling.
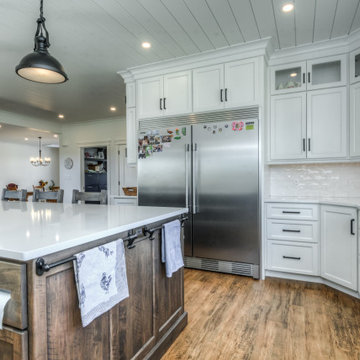
This is an example of a large rural u-shaped kitchen in Toronto with a belfast sink, shaker cabinets, white cabinets, engineered stone countertops, white splashback, cement tile splashback, stainless steel appliances, medium hardwood flooring, an island, multi-coloured floors, white worktops and a timber clad ceiling.
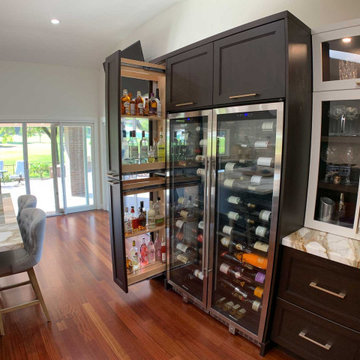
Transitional design-build Aplus cabinets two color kitchen remodel Along with custom cabinets
Inspiration for a large traditional l-shaped kitchen pantry in Orange County with a belfast sink, shaker cabinets, dark wood cabinets, granite worktops, multi-coloured splashback, cement tile splashback, stainless steel appliances, dark hardwood flooring, an island, brown floors, multicoloured worktops and a timber clad ceiling.
Inspiration for a large traditional l-shaped kitchen pantry in Orange County with a belfast sink, shaker cabinets, dark wood cabinets, granite worktops, multi-coloured splashback, cement tile splashback, stainless steel appliances, dark hardwood flooring, an island, brown floors, multicoloured worktops and a timber clad ceiling.
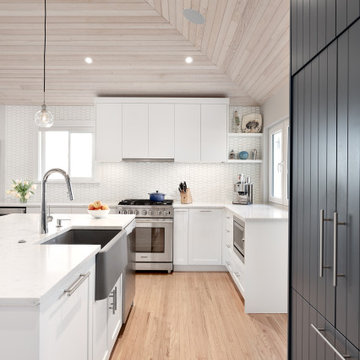
Photo of a large traditional galley kitchen/diner in Vancouver with an integrated sink, engineered stone countertops, cement tile splashback, light hardwood flooring, an island, beige floors, white worktops and a timber clad ceiling.
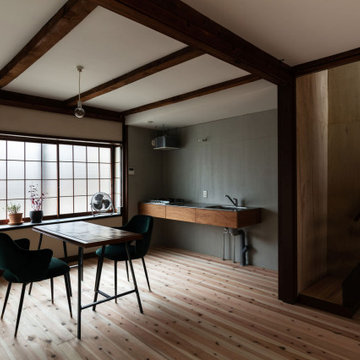
土壁中塗り・ラワン合板・フレキシブルボードのパッチワーク。(撮影:笹倉洋平)
Design ideas for a small modern single-wall kitchen/diner in Kyoto with an integrated sink, medium wood cabinets, stainless steel worktops, grey splashback, cement tile splashback, stainless steel appliances, light hardwood flooring, beige floors, grey worktops and a timber clad ceiling.
Design ideas for a small modern single-wall kitchen/diner in Kyoto with an integrated sink, medium wood cabinets, stainless steel worktops, grey splashback, cement tile splashback, stainless steel appliances, light hardwood flooring, beige floors, grey worktops and a timber clad ceiling.
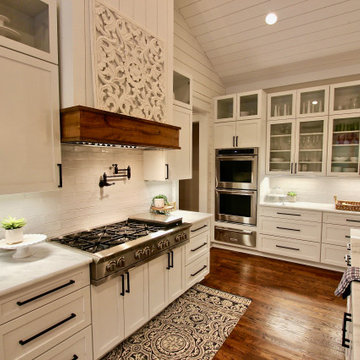
Modern Farmhouse - Arden Woods Estate in Canton GA.
This is an example of a large country u-shaped kitchen/diner in Atlanta with a double-bowl sink, shaker cabinets, white cabinets, marble worktops, grey splashback, cement tile splashback, stainless steel appliances, medium hardwood flooring, an island, brown floors, white worktops and a timber clad ceiling.
This is an example of a large country u-shaped kitchen/diner in Atlanta with a double-bowl sink, shaker cabinets, white cabinets, marble worktops, grey splashback, cement tile splashback, stainless steel appliances, medium hardwood flooring, an island, brown floors, white worktops and a timber clad ceiling.
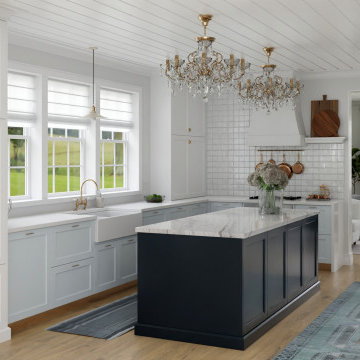
Inspiration for a medium sized galley kitchen/diner in Vancouver with a belfast sink, shaker cabinets, blue cabinets, engineered stone countertops, white splashback, cement tile splashback, integrated appliances, light hardwood flooring, an island, brown floors, multicoloured worktops and a timber clad ceiling.
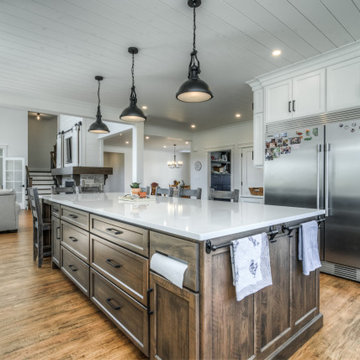
Photo of a large rural u-shaped kitchen in Toronto with a belfast sink, shaker cabinets, white cabinets, engineered stone countertops, white splashback, cement tile splashback, stainless steel appliances, medium hardwood flooring, an island, multi-coloured floors, white worktops and a timber clad ceiling.
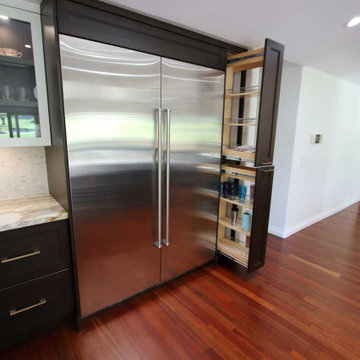
Transitional design-build Aplus cabinets two color kitchen remodel Along with custom cabinets
Design ideas for a large traditional l-shaped kitchen pantry in Orange County with a belfast sink, shaker cabinets, dark wood cabinets, granite worktops, multi-coloured splashback, cement tile splashback, stainless steel appliances, dark hardwood flooring, an island, brown floors, multicoloured worktops and a timber clad ceiling.
Design ideas for a large traditional l-shaped kitchen pantry in Orange County with a belfast sink, shaker cabinets, dark wood cabinets, granite worktops, multi-coloured splashback, cement tile splashback, stainless steel appliances, dark hardwood flooring, an island, brown floors, multicoloured worktops and a timber clad ceiling.
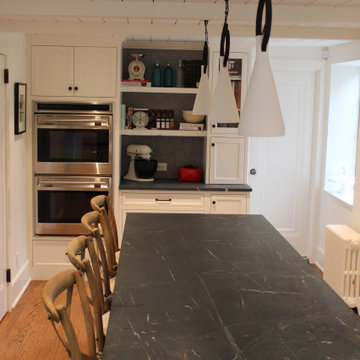
Design ideas for a large classic kitchen in New York with a submerged sink, recessed-panel cabinets, white cabinets, soapstone worktops, white splashback, cement tile splashback, integrated appliances, light hardwood flooring, an island, brown floors, grey worktops and a timber clad ceiling.
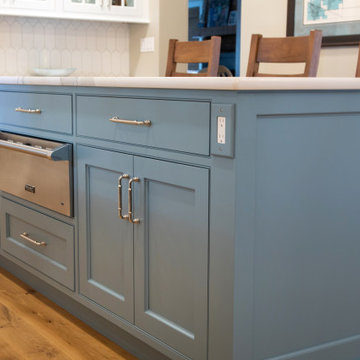
Inspiration for a medium sized classic l-shaped enclosed kitchen in Milwaukee with a submerged sink, beaded cabinets, white cabinets, engineered stone countertops, white splashback, cement tile splashback, white appliances, light hardwood flooring, an island, brown floors, white worktops and a timber clad ceiling.
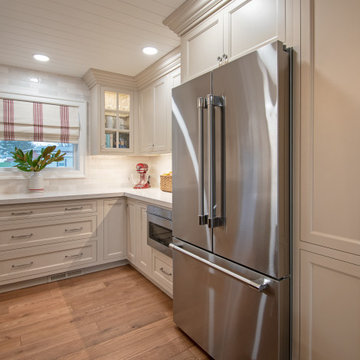
Inspiration for a traditional kitchen in Other with shaker cabinets, beige cabinets, engineered stone countertops, white splashback, stainless steel appliances, white worktops, a timber clad ceiling, cement tile splashback, medium hardwood flooring and brown floors.
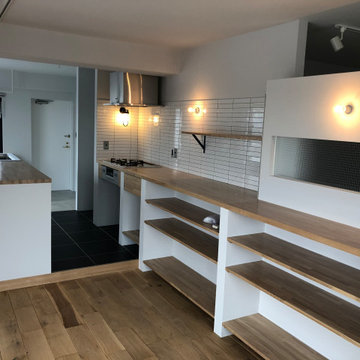
バックキッチンをロングカウンターにしたオーダーメイドキッチン。
Design ideas for a medium sized modern galley open plan kitchen in Tokyo Suburbs with a built-in sink, open cabinets, medium wood cabinets, wood worktops, white splashback, cement tile splashback, stainless steel appliances, lino flooring, an island, black floors and a timber clad ceiling.
Design ideas for a medium sized modern galley open plan kitchen in Tokyo Suburbs with a built-in sink, open cabinets, medium wood cabinets, wood worktops, white splashback, cement tile splashback, stainless steel appliances, lino flooring, an island, black floors and a timber clad ceiling.
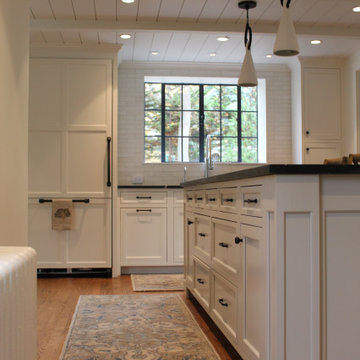
This is an example of a large traditional kitchen in New York with a submerged sink, recessed-panel cabinets, white cabinets, soapstone worktops, white splashback, cement tile splashback, integrated appliances, light hardwood flooring, an island, brown floors, grey worktops and a timber clad ceiling.
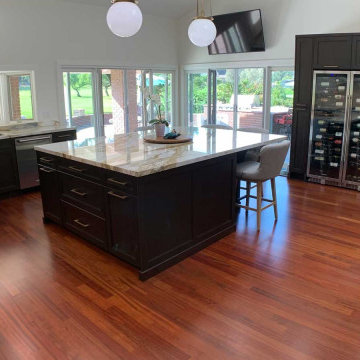
Transitional design-build Aplus cabinets two color kitchen remodel Along with custom cabinets
This is an example of a large classic l-shaped kitchen pantry in Orange County with a belfast sink, shaker cabinets, dark wood cabinets, granite worktops, multi-coloured splashback, cement tile splashback, stainless steel appliances, dark hardwood flooring, an island, brown floors, multicoloured worktops and a timber clad ceiling.
This is an example of a large classic l-shaped kitchen pantry in Orange County with a belfast sink, shaker cabinets, dark wood cabinets, granite worktops, multi-coloured splashback, cement tile splashback, stainless steel appliances, dark hardwood flooring, an island, brown floors, multicoloured worktops and a timber clad ceiling.
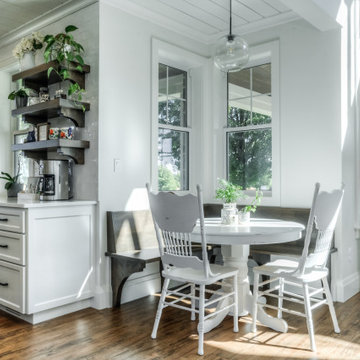
Inspiration for a large rural u-shaped kitchen in Toronto with a belfast sink, shaker cabinets, white cabinets, engineered stone countertops, white splashback, cement tile splashback, stainless steel appliances, medium hardwood flooring, an island, multi-coloured floors, white worktops and a timber clad ceiling.
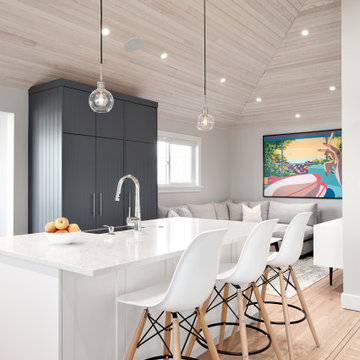
Design ideas for a large classic galley kitchen/diner in Vancouver with an integrated sink, engineered stone countertops, cement tile splashback, light hardwood flooring, an island, beige floors, white worktops and a timber clad ceiling.
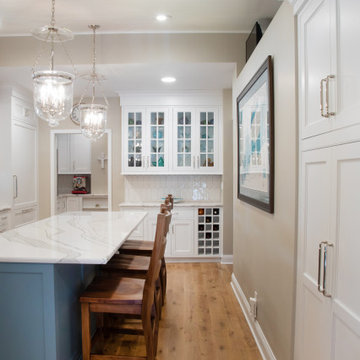
Medium sized classic l-shaped enclosed kitchen in Milwaukee with a submerged sink, beaded cabinets, white cabinets, engineered stone countertops, white splashback, cement tile splashback, white appliances, light hardwood flooring, an island, brown floors, white worktops and a timber clad ceiling.
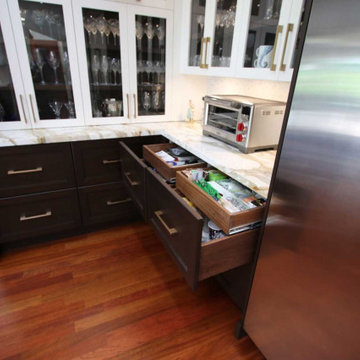
Transitional design-build Aplus cabinets two color kitchen remodel Along with custom cabinets
This is an example of a large traditional l-shaped kitchen pantry in Orange County with a belfast sink, shaker cabinets, dark wood cabinets, granite worktops, multi-coloured splashback, cement tile splashback, stainless steel appliances, dark hardwood flooring, an island, brown floors, multicoloured worktops and a timber clad ceiling.
This is an example of a large traditional l-shaped kitchen pantry in Orange County with a belfast sink, shaker cabinets, dark wood cabinets, granite worktops, multi-coloured splashback, cement tile splashback, stainless steel appliances, dark hardwood flooring, an island, brown floors, multicoloured worktops and a timber clad ceiling.
Kitchen with Cement Tile Splashback and a Timber Clad Ceiling Ideas and Designs
1