Kitchen with Granite Splashback and a Timber Clad Ceiling Ideas and Designs
Refine by:
Budget
Sort by:Popular Today
1 - 20 of 49 photos
Item 1 of 3

This Ohana model ATU tiny home is contemporary and sleek, cladded in cedar and metal. The slanted roof and clean straight lines keep this 8x28' tiny home on wheels looking sharp in any location, even enveloped in jungle. Cedar wood siding and metal are the perfect protectant to the elements, which is great because this Ohana model in rainy Pune, Hawaii and also right on the ocean.
A natural mix of wood tones with dark greens and metals keep the theme grounded with an earthiness.
Theres a sliding glass door and also another glass entry door across from it, opening up the center of this otherwise long and narrow runway. The living space is fully equipped with entertainment and comfortable seating with plenty of storage built into the seating. The window nook/ bump-out is also wall-mounted ladder access to the second loft.
The stairs up to the main sleeping loft double as a bookshelf and seamlessly integrate into the very custom kitchen cabinets that house appliances, pull-out pantry, closet space, and drawers (including toe-kick drawers).
A granite countertop slab extends thicker than usual down the front edge and also up the wall and seamlessly cases the windowsill.
The bathroom is clean and polished but not without color! A floating vanity and a floating toilet keep the floor feeling open and created a very easy space to clean! The shower had a glass partition with one side left open- a walk-in shower in a tiny home. The floor is tiled in slate and there are engineered hardwood flooring throughout.
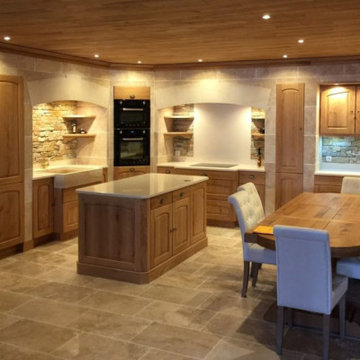
Design ideas for a large classic u-shaped open plan kitchen in Grenoble with a submerged sink, light wood cabinets, granite worktops, white splashback, granite splashback, integrated appliances, travertine flooring, an island, grey floors, white worktops and a timber clad ceiling.

本計画は名古屋市の歴史ある閑静な住宅街にあるマンションのリノベーションのプロジェクトで、夫婦と子ども一人の3人家族のための住宅である。
設計時の要望は大きく2つあり、ダイニングとキッチンが豊かでゆとりある空間にしたいということと、物は基本的には表に見せたくないということであった。
インテリアの基本構成は床をオーク無垢材のフローリング、壁・天井は塗装仕上げとし、その壁の随所に床から天井までいっぱいのオーク無垢材の小幅板が現れる。LDKのある主室は黒いタイルの床に、壁・天井は寒水入りの漆喰塗り、出入口や家具扉のある長手一面をオーク無垢材が7m以上連続する壁とし、キッチン側の壁はワークトップに合わせて御影石としており、各面に異素材が対峙する。洗面室、浴室は壁床をモノトーンの磁器質タイルで統一し、ミニマルで洗練されたイメージとしている。
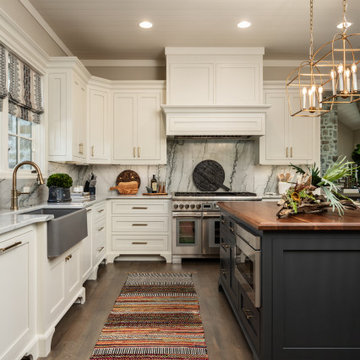
Inspiration for a rustic u-shaped kitchen/diner in Other with a belfast sink, granite worktops, granite splashback, an island and a timber clad ceiling.

Photo of a large l-shaped kitchen/diner in Orange County with a belfast sink, raised-panel cabinets, grey cabinets, quartz worktops, white splashback, granite splashback, integrated appliances, dark hardwood flooring, an island, brown floors, white worktops and a timber clad ceiling.
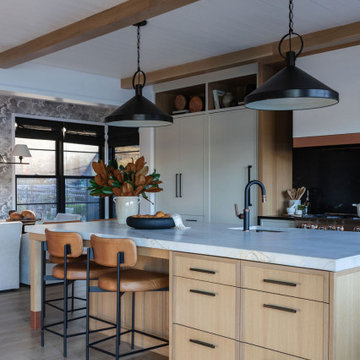
Inspiration for a large beach style l-shaped open plan kitchen in Portland with a submerged sink, flat-panel cabinets, light wood cabinets, quartz worktops, black splashback, granite splashback, integrated appliances, light hardwood flooring, an island, white worktops and a timber clad ceiling.
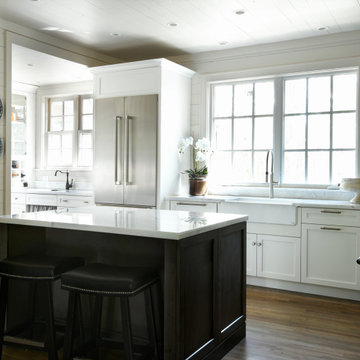
Wonderful modern home overlooking Lake Glenville. Open plan with adjacent butler bar/laundry
Photo of a medium sized traditional single-wall kitchen/diner in Other with a double-bowl sink, recessed-panel cabinets, white cabinets, granite worktops, white splashback, granite splashback, stainless steel appliances, medium hardwood flooring, an island, brown floors, white worktops and a timber clad ceiling.
Photo of a medium sized traditional single-wall kitchen/diner in Other with a double-bowl sink, recessed-panel cabinets, white cabinets, granite worktops, white splashback, granite splashback, stainless steel appliances, medium hardwood flooring, an island, brown floors, white worktops and a timber clad ceiling.
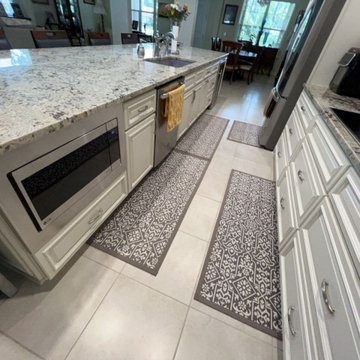
Full kitchen remodel - White York Raised Panel cabinets, White Alaskan granite countertop
Photo of a large galley open plan kitchen in Orlando with a belfast sink, raised-panel cabinets, white cabinets, granite worktops, grey splashback, granite splashback, stainless steel appliances, an island, white worktops and a timber clad ceiling.
Photo of a large galley open plan kitchen in Orlando with a belfast sink, raised-panel cabinets, white cabinets, granite worktops, grey splashback, granite splashback, stainless steel appliances, an island, white worktops and a timber clad ceiling.
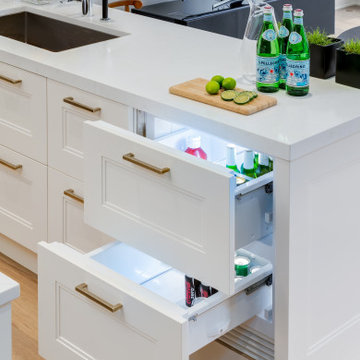
Design ideas for an expansive traditional kitchen/diner in Calgary with a submerged sink, beaded cabinets, white cabinets, granite worktops, white splashback, granite splashback, stainless steel appliances, medium hardwood flooring, an island, beige floors, white worktops and a timber clad ceiling.
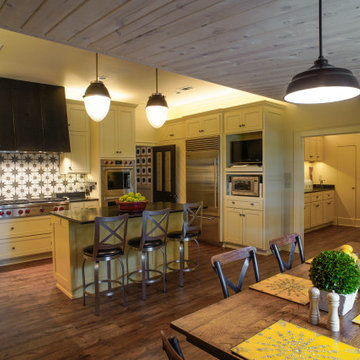
Photo of a farmhouse u-shaped kitchen in Other with granite worktops, granite splashback, vinyl flooring, an island, a double-bowl sink, recessed-panel cabinets, black splashback, brown floors, black worktops, a timber clad ceiling and yellow cabinets.
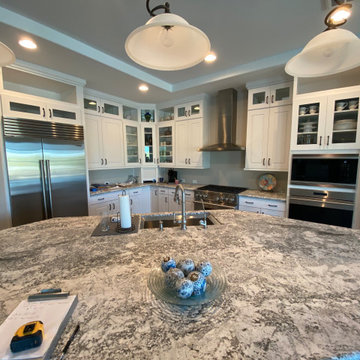
Full Custom Kitchen Remodel with Copper Range Top Hood. Island Addition with Pegasus 4" Granite Counter Top and Deep Basin Sink. White Shaker Custom designed Cabinets. Grey 16" by 6" Cut Stone Flooring. Two Pendant Lights Over Island.
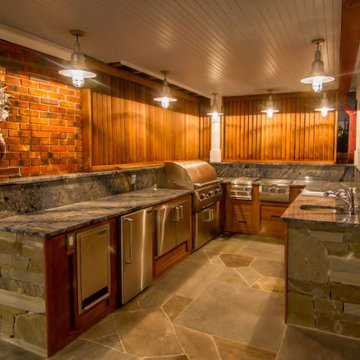
Custom Outside Kitchen & Dining
Inspiration for a large coastal u-shaped kitchen/diner in Charleston with a built-in sink, louvered cabinets, medium wood cabinets, granite worktops, grey splashback, granite splashback, stainless steel appliances, slate flooring, grey floors, grey worktops and a timber clad ceiling.
Inspiration for a large coastal u-shaped kitchen/diner in Charleston with a built-in sink, louvered cabinets, medium wood cabinets, granite worktops, grey splashback, granite splashback, stainless steel appliances, slate flooring, grey floors, grey worktops and a timber clad ceiling.
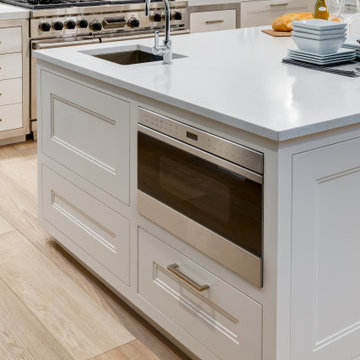
Design ideas for an expansive traditional kitchen/diner in Calgary with a submerged sink, beaded cabinets, white cabinets, granite worktops, white splashback, granite splashback, stainless steel appliances, medium hardwood flooring, an island, beige floors, white worktops and a timber clad ceiling.
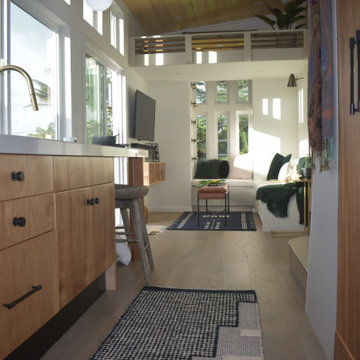
This Ohana model ATU tiny home is contemporary and sleek, cladded in cedar and metal. The slanted roof and clean straight lines keep this 8x28' tiny home on wheels looking sharp in any location, even enveloped in jungle. Cedar wood siding and metal are the perfect protectant to the elements, which is great because this Ohana model in rainy Pune, Hawaii and also right on the ocean.
A natural mix of wood tones with dark greens and metals keep the theme grounded with an earthiness.
Theres a sliding glass door and also another glass entry door across from it, opening up the center of this otherwise long and narrow runway. The living space is fully equipped with entertainment and comfortable seating with plenty of storage built into the seating. The window nook/ bump-out is also wall-mounted ladder access to the second loft.
The stairs up to the main sleeping loft double as a bookshelf and seamlessly integrate into the very custom kitchen cabinets that house appliances, pull-out pantry, closet space, and drawers (including toe-kick drawers).
A granite countertop slab extends thicker than usual down the front edge and also up the wall and seamlessly cases the windowsill.
The bathroom is clean and polished but not without color! A floating vanity and a floating toilet keep the floor feeling open and created a very easy space to clean! The shower had a glass partition with one side left open- a walk-in shower in a tiny home. The floor is tiled in slate and there are engineered hardwood flooring throughout.
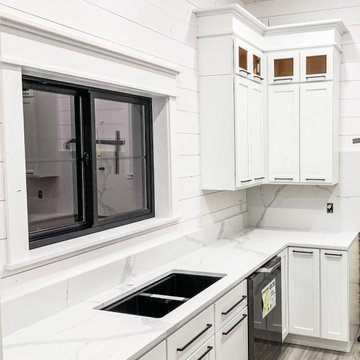
Photo of a large farmhouse u-shaped open plan kitchen in Minneapolis with a submerged sink, shaker cabinets, white cabinets, quartz worktops, multi-coloured splashback, granite splashback, black appliances, laminate floors, an island, brown floors, multicoloured worktops and a timber clad ceiling.
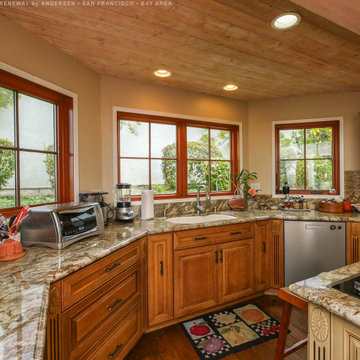
Gorgeous kitchen with new wood interior windows we installed. This phenomenal kitchen with granite counters and shiplap ceiling looks incredible with these new wood casement and picture windows. Get started replacing your windows now with Renewal by Andersen of San Francisco serving the whole Bay Area.
. . . . . . . . . .
We offer windows in a variety of styles -- Contact Contact Us Today! 844-245-2799
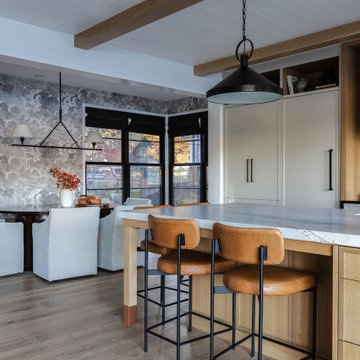
This is an example of a large beach style l-shaped open plan kitchen in Portland with a submerged sink, flat-panel cabinets, light wood cabinets, quartz worktops, black splashback, granite splashback, integrated appliances, an island, white worktops and a timber clad ceiling.
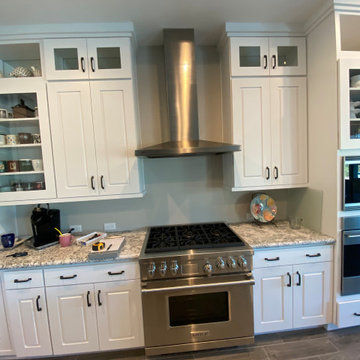
Full Custom Kitchen Remodel with Copper Range Top Hood. Island Addition with Pegasus 4" Granite Counter Top and Deep Basin Sink. White Shaker Custom designed Cabinets. Grey 16" by 6" Cut Stone Flooring. Two Pendant Lights Over Island.
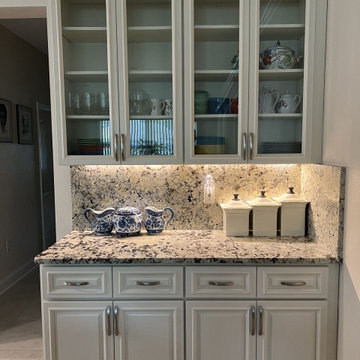
Full kitchen remodel - White York Raised Panel cabinets, White Alaskan granite countertop
Large galley open plan kitchen in Orlando with a belfast sink, raised-panel cabinets, white cabinets, granite worktops, grey splashback, granite splashback, stainless steel appliances, an island, white worktops and a timber clad ceiling.
Large galley open plan kitchen in Orlando with a belfast sink, raised-panel cabinets, white cabinets, granite worktops, grey splashback, granite splashback, stainless steel appliances, an island, white worktops and a timber clad ceiling.
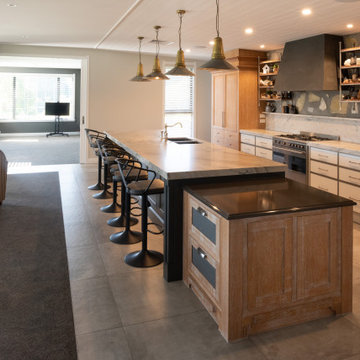
Design ideas for a large contemporary galley kitchen/diner in Other with a double-bowl sink, shaker cabinets, medium wood cabinets, granite worktops, grey splashback, granite splashback, coloured appliances, ceramic flooring, an island, grey floors, grey worktops and a timber clad ceiling.
Kitchen with Granite Splashback and a Timber Clad Ceiling Ideas and Designs
1