Kitchen with Laminate Countertops and a Timber Clad Ceiling Ideas and Designs
Sort by:Popular Today
1 - 20 of 131 photos

Это современная кухня с матовыми фасадами Mattelux, и пластиковой столешницей Duropal. На кухне нет ручек, для открывания используется профиль Gola черного цвета.
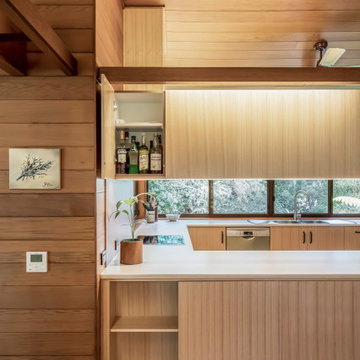
Inspiration for a medium sized contemporary u-shaped kitchen/diner in Sydney with a built-in sink, flat-panel cabinets, light wood cabinets, laminate countertops, orange splashback, glass sheet splashback, stainless steel appliances, cork flooring, a breakfast bar, brown floors, white worktops and a timber clad ceiling.
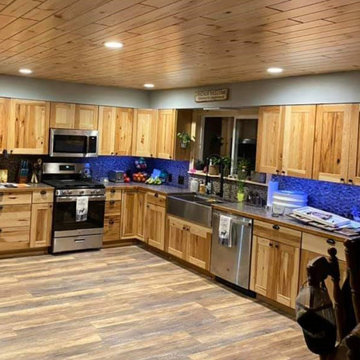
This is the finished project! This completely revamped kitchen has new cupboards, appliances, backsplash, countertops, flooring, ceiling and lighting. What a huge difference! We love what the Homeowner has done with this new kitchen!
Photos courtesy of the Homeowner.
Designer: Mindy from our Hale, MI store.

Country u-shaped kitchen pantry in Other with a double-bowl sink, shaker cabinets, medium wood cabinets, laminate countertops, multi-coloured splashback, stone tiled splashback, black appliances, vinyl flooring, an island, multi-coloured floors, white worktops and a timber clad ceiling.
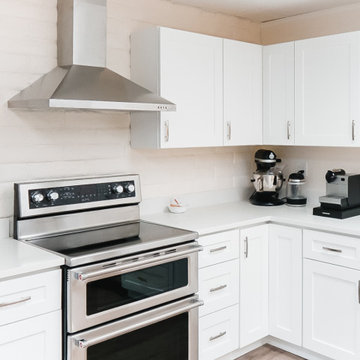
An all-white kitchen exemplifies timeless beauty. The laminate countertops, which are combined perfectly with Teltos Quartz Slab - Dove White for the perimeter, island, and backsplash, and the white cabinets give the appearance of a traditional timeless charm. The kitchen floor had a thorough renovation, with luxury vinyl tile installed throughout. Appliances, which include a range, refrigerator, microwave, oven, and the extremely distinctive custom commercial fire suppression hood, were also incorporated. Other design features also included 2 undermount sinks with a brushed nickel faucet. The whole concept is appealing since it is bright, sharp, and clean.
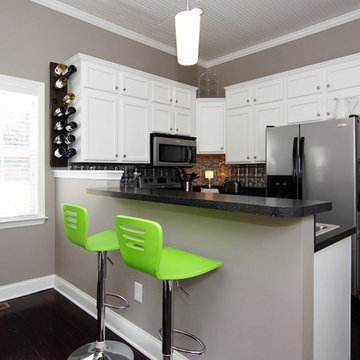
The Kitchen wall color is Restoration Hardware Slate. This darling Downtown Raleigh Cottage is over 100 years old. The current owners wanted to have some fun in their historic home! Sherwin Williams and Restoration Hardware paint colors inside add a contemporary feel.
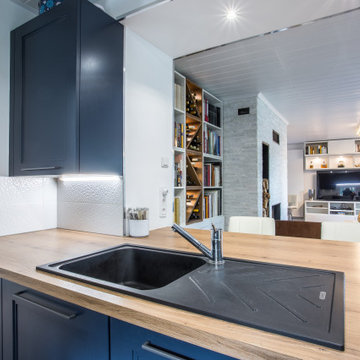
Rénovation complète d'un rdc dans une villa, ouverture du mur de séparation cuisine salle à manger et création d'un îlot de cuisine conviviale
Inspiration for a medium sized country galley open plan kitchen in Lyon with a submerged sink, raised-panel cabinets, blue cabinets, laminate countertops, white splashback, ceramic splashback, stainless steel appliances, ceramic flooring, an island, brown floors, brown worktops and a timber clad ceiling.
Inspiration for a medium sized country galley open plan kitchen in Lyon with a submerged sink, raised-panel cabinets, blue cabinets, laminate countertops, white splashback, ceramic splashback, stainless steel appliances, ceramic flooring, an island, brown floors, brown worktops and a timber clad ceiling.

The kitchen sits under the low ceiling of the existing house and acts as a separation between living and dining. The benchtops and cupboards are made from solid plywood with white laminate veneer and exposed ply edges. The lower doors and draws feature cut-out handles, while the upper ones are touch-catch to maintain the clean modern aesthetic.
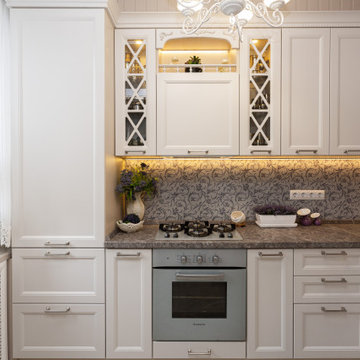
Кухня в стиле прованс, корпус ЛДСП, фасады МДФ матовая эмаль, стеклянные витрины, столешница постформинг, фурнитура Blum
Inspiration for a large rural l-shaped kitchen/diner in Other with a belfast sink, glass-front cabinets, white cabinets, laminate countertops, brown splashback, glass sheet splashback, white appliances, medium hardwood flooring, no island, beige floors, brown worktops and a timber clad ceiling.
Inspiration for a large rural l-shaped kitchen/diner in Other with a belfast sink, glass-front cabinets, white cabinets, laminate countertops, brown splashback, glass sheet splashback, white appliances, medium hardwood flooring, no island, beige floors, brown worktops and a timber clad ceiling.
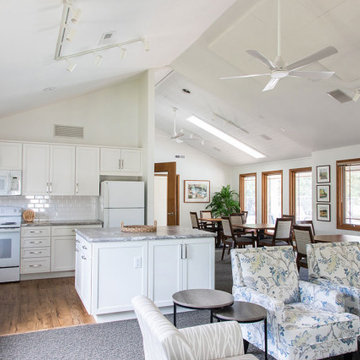
To start, Sweeney removed the header that divided the dining room/seating area and painted the wood ceiling, thereby opening up the space and visually connecting the spaces into one.
We then relocated the kitchen door to an existing window space to alter the flow of guests through the room and allow for a full wall of cabinets, increased countertop space, and an island more flexible for multiple users.
After demolishing the kitchen, new custom white shaker-style cabinetry was installed, a classic white tile backsplash, and beautiful easy-to-clean gray-marbled laminate countertops. The kitchen was also updated with all new plumbing, and fixtures, including a Kohler chrome faucet, stainless steel sink, and brushed satin nickel pulls.
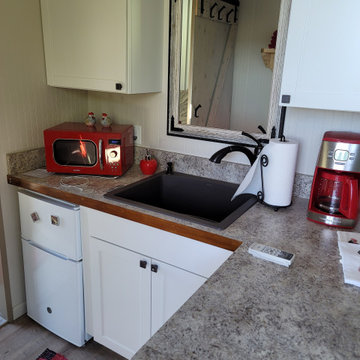
Shipping Container Guest House with concrete metal deck
Kitchen
Photo of a small urban l-shaped open plan kitchen in Sacramento with a built-in sink, shaker cabinets, white cabinets, laminate countertops, grey splashback, white appliances, laminate floors, a breakfast bar, grey floors, grey worktops and a timber clad ceiling.
Photo of a small urban l-shaped open plan kitchen in Sacramento with a built-in sink, shaker cabinets, white cabinets, laminate countertops, grey splashback, white appliances, laminate floors, a breakfast bar, grey floors, grey worktops and a timber clad ceiling.
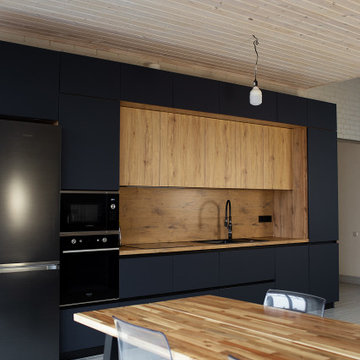
Это современная кухня с матовыми фасадами Mattelux, и пластиковой столешницей Duropal. На кухне нет ручек, для открывания используется профиль Gola черного цвета.
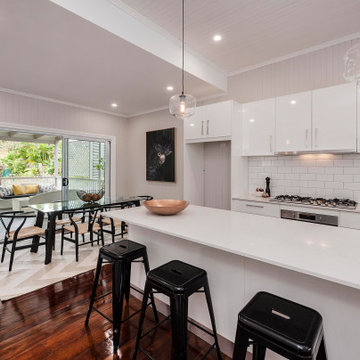
Inspiration for a large modern single-wall kitchen/diner in Brisbane with a submerged sink, flat-panel cabinets, white cabinets, laminate countertops, white splashback, metro tiled splashback, stainless steel appliances, dark hardwood flooring, an island, white worktops, a timber clad ceiling and feature lighting.
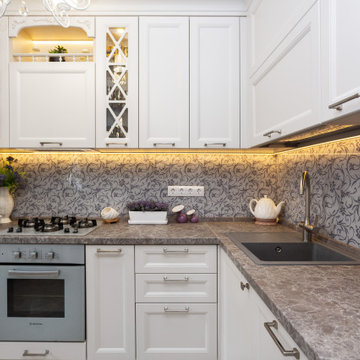
Кухня в стиле прованс, корпус ЛДСП, фасады МДФ матовая эмаль, стеклянные витрины, столешница постформинг, фурнитура Blum
Large rural l-shaped kitchen/diner in Other with a belfast sink, glass-front cabinets, white cabinets, laminate countertops, brown splashback, glass sheet splashback, white appliances, medium hardwood flooring, no island, beige floors, brown worktops and a timber clad ceiling.
Large rural l-shaped kitchen/diner in Other with a belfast sink, glass-front cabinets, white cabinets, laminate countertops, brown splashback, glass sheet splashback, white appliances, medium hardwood flooring, no island, beige floors, brown worktops and a timber clad ceiling.
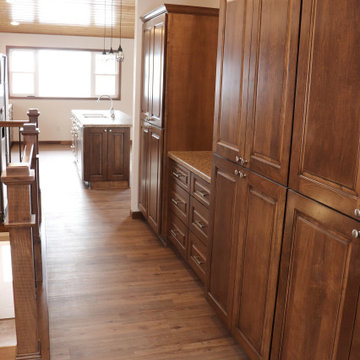
This is an example of a classic kitchen in Cedar Rapids with a built-in sink, raised-panel cabinets, medium wood cabinets, laminate countertops, stainless steel appliances, vinyl flooring, an island, brown floors, brown worktops and a timber clad ceiling.
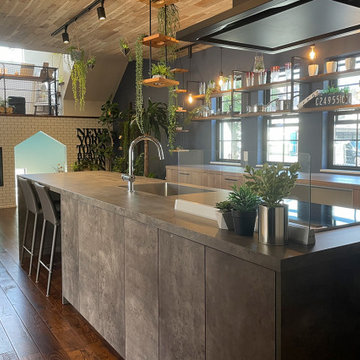
Urban grey and brown single-wall kitchen in Tokyo with a submerged sink, beaded cabinets, grey cabinets, laminate countertops, an island, brown floors, grey worktops and a timber clad ceiling.
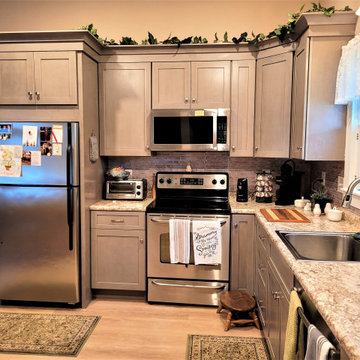
The grandma who owns this home keeps a small stool in the kitchen so her grandchildren can help her cook. The new layout has so much more counter space for cooking and baking with her family.
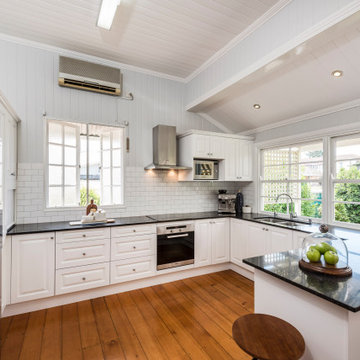
Design ideas for a medium sized u-shaped kitchen/diner in Brisbane with white cabinets, laminate countertops, white splashback, integrated appliances, brown floors, black worktops and a timber clad ceiling.
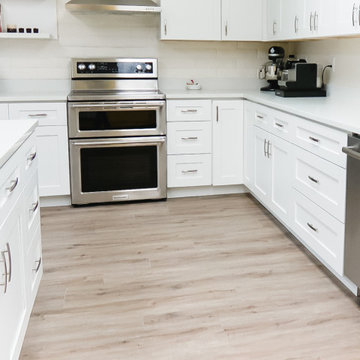
An all-white kitchen exemplifies timeless beauty. The laminate countertops, which are combined perfectly with Teltos Quartz Slab - Dove White for the perimeter, island, and backsplash, and the white cabinets give the appearance of a traditional timeless charm. The kitchen floor had a thorough renovation, with luxury vinyl tile installed throughout. Appliances, which include a range, refrigerator, microwave, oven, and the extremely distinctive custom commercial fire suppression hood, were also incorporated. Other design features also included 2 undermount sinks with a brushed nickel faucet. The whole concept is appealing since it is bright, sharp, and clean.
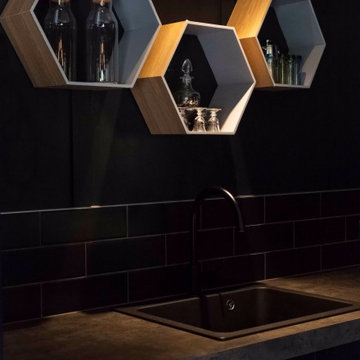
Medium sized urban u-shaped open plan kitchen in Auckland with a single-bowl sink, black cabinets, laminate countertops, black splashback, ceramic splashback, black appliances, concrete flooring, an island, grey floors, grey worktops and a timber clad ceiling.
Kitchen with Laminate Countertops and a Timber Clad Ceiling Ideas and Designs
1