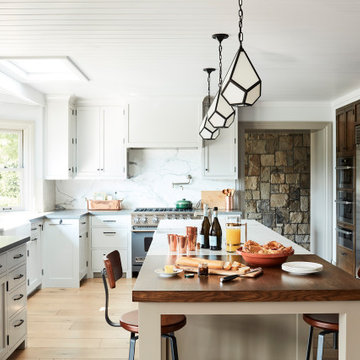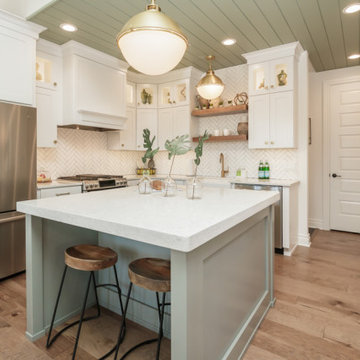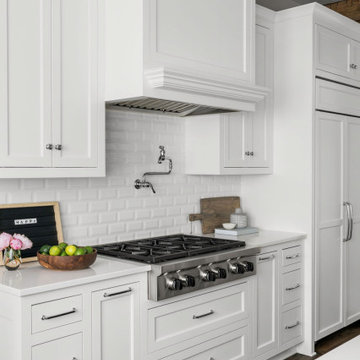Kitchen with Medium Hardwood Flooring and a Timber Clad Ceiling Ideas and Designs
Sort by:Popular Today
1 - 20 of 1,073 photos

Designer: Randolph Interior Design, Sarah Randolph
Builder: Konen Homes
This is an example of a large rustic l-shaped kitchen/diner in Minneapolis with a built-in sink, flat-panel cabinets, yellow cabinets, granite worktops, grey splashback, metro tiled splashback, stainless steel appliances, medium hardwood flooring, an island, brown floors, grey worktops and a timber clad ceiling.
This is an example of a large rustic l-shaped kitchen/diner in Minneapolis with a built-in sink, flat-panel cabinets, yellow cabinets, granite worktops, grey splashback, metro tiled splashback, stainless steel appliances, medium hardwood flooring, an island, brown floors, grey worktops and a timber clad ceiling.

Photo of a large classic galley open plan kitchen in Philadelphia with a belfast sink, flat-panel cabinets, white cabinets, engineered stone countertops, white splashback, porcelain splashback, integrated appliances, medium hardwood flooring, an island, brown floors, white worktops and a timber clad ceiling.

In this open concept kitchen, you'll discover an inviting, spacious island that's perfect for gatherings and gourmet cooking. With meticulous attention to detail, custom woodwork adorns every part of this culinary haven, from the richly decorated cabinets to the shiplap ceiling, offering both warmth and sophistication that you'll appreciate.
The glistening countertops highlight the wood's natural beauty, while a suite of top-of-the-line appliances seamlessly combines practicality and luxury, making your cooking experience a breeze. The prominent farmhouse sink adds practicality and charm, and a counter bar sink in the island provides extra convenience, tailored just for you.
Bathed in natural light, this kitchen transforms into a welcoming masterpiece, offering a sanctuary for both culinary creativity and shared moments of joy. Count on the quality, just like many others have. Let's make your culinary dreams come true. Take action today and experience the difference.

Such a beautiful mix of old world and great function for this stunning blue kitchen.
Large nautical u-shaped kitchen in Minneapolis with a belfast sink, recessed-panel cabinets, blue cabinets, quartz worktops, grey splashback, ceramic splashback, stainless steel appliances, medium hardwood flooring, an island, brown floors, grey worktops and a timber clad ceiling.
Large nautical u-shaped kitchen in Minneapolis with a belfast sink, recessed-panel cabinets, blue cabinets, quartz worktops, grey splashback, ceramic splashback, stainless steel appliances, medium hardwood flooring, an island, brown floors, grey worktops and a timber clad ceiling.

This is an example of a rustic kitchen/diner in Los Angeles with a belfast sink, white splashback, marble splashback, stainless steel appliances, medium hardwood flooring, an island, brown floors and a timber clad ceiling.

This is an example of a rustic galley kitchen in Portland Maine with a submerged sink, shaker cabinets, white cabinets, grey splashback, stone slab splashback, stainless steel appliances, medium hardwood flooring, an island, brown floors, grey worktops, exposed beams and a timber clad ceiling.

Inspiration for a traditional u-shaped kitchen/diner in Orange County with a belfast sink, shaker cabinets, white cabinets, white splashback, stainless steel appliances, medium hardwood flooring, an island, brown floors, beige worktops, a timber clad ceiling and a drop ceiling.

Open kitchen with center island
This is an example of a large classic u-shaped open plan kitchen in Other with a belfast sink, flat-panel cabinets, white cabinets, granite worktops, white splashback, travertine splashback, stainless steel appliances, medium hardwood flooring, an island, brown floors, white worktops and a timber clad ceiling.
This is an example of a large classic u-shaped open plan kitchen in Other with a belfast sink, flat-panel cabinets, white cabinets, granite worktops, white splashback, travertine splashback, stainless steel appliances, medium hardwood flooring, an island, brown floors, white worktops and a timber clad ceiling.

All custom cabinetry and millwork fabricated and fitted by CFH.
Mac Davis flooring provided this rustic white oak flooring with their custom Woodbury finish.
We love how it compliments our reclaimed chestnut cabinetry and millwork within the home.

Kitchenette/Office space with loft above accessed via a ladder.
Photography: Gieves Anderson
Noble Johnson Architects was honored to partner with Huseby Homes to design a Tiny House which was displayed at Nashville botanical garden, Cheekwood, for two weeks in the spring of 2021. It was then auctioned off to benefit the Swan Ball. Although the Tiny House is only 383 square feet, the vaulted space creates an incredibly inviting volume. Its natural light, high end appliances and luxury lighting create a welcoming space.

Contemporary galley kitchen in Geelong with a built-in sink, flat-panel cabinets, blue cabinets, white splashback, mosaic tiled splashback, medium hardwood flooring, an island, brown floors, grey worktops, a timber clad ceiling and a vaulted ceiling.

Photo of a large traditional u-shaped open plan kitchen in Atlanta with a belfast sink, shaker cabinets, white cabinets, engineered stone countertops, white splashback, metro tiled splashback, stainless steel appliances, medium hardwood flooring, an island, brown floors, white worktops and a timber clad ceiling.

Photo of a contemporary u-shaped open plan kitchen in Dunedin with a submerged sink, flat-panel cabinets, engineered stone countertops, grey splashback, stainless steel appliances, medium hardwood flooring, an island, brown floors, black worktops, exposed beams, a timber clad ceiling and a vaulted ceiling.

White kitchen with waterfall island countertop; shiplap ceiling, walls and hood; walnut floor in herringbone pattern
Photo of a traditional kitchen/diner in Other with a belfast sink, an island, a timber clad ceiling, exposed beams, a vaulted ceiling, shaker cabinets, white cabinets, marble worktops, multi-coloured splashback, medium hardwood flooring, brown floors and multicoloured worktops.
Photo of a traditional kitchen/diner in Other with a belfast sink, an island, a timber clad ceiling, exposed beams, a vaulted ceiling, shaker cabinets, white cabinets, marble worktops, multi-coloured splashback, medium hardwood flooring, brown floors and multicoloured worktops.

A spacious kitchen with three "zones" to fully utilize the space. Full custom cabinetry in painted and stained finishes.
Photo of a large traditional enclosed kitchen in DC Metro with a submerged sink, beaded cabinets, green cabinets, quartz worktops, grey splashback, stone slab splashback, integrated appliances, medium hardwood flooring, an island, brown floors, grey worktops and a timber clad ceiling.
Photo of a large traditional enclosed kitchen in DC Metro with a submerged sink, beaded cabinets, green cabinets, quartz worktops, grey splashback, stone slab splashback, integrated appliances, medium hardwood flooring, an island, brown floors, grey worktops and a timber clad ceiling.

Photo of an expansive classic u-shaped kitchen pantry in Grand Rapids with grey cabinets, quartz worktops, grey splashback, limestone splashback, stainless steel appliances, multiple islands, white worktops, a timber clad ceiling, a belfast sink, recessed-panel cabinets, medium hardwood flooring and brown floors.

Transitional kitchen featuring white cabinets with flat-panel doors and stained island. White quartz countertops and white beveled subway tile backsplash. Decorative wood range hood.

A vintage range is one of the beautiful focal points in the kitchen and the black island is a lovely complement. A clear glass door provides access to the yard.

Kitchen pantry in Charlotte with a belfast sink, beaded cabinets, white cabinets, marble worktops, white splashback, marble splashback, stainless steel appliances, medium hardwood flooring, multiple islands, brown floors, white worktops and a timber clad ceiling.

Inspiration for a large farmhouse u-shaped kitchen/diner in San Francisco with a belfast sink, shaker cabinets, white cabinets, white splashback, metro tiled splashback, integrated appliances, medium hardwood flooring, an island, brown floors, white worktops, a timber clad ceiling and engineered stone countertops.
Kitchen with Medium Hardwood Flooring and a Timber Clad Ceiling Ideas and Designs
1