Kitchen with Soapstone Worktops and a Timber Clad Ceiling Ideas and Designs
Refine by:
Budget
Sort by:Popular Today
1 - 20 of 62 photos
Item 1 of 3

Expansive traditional l-shaped open plan kitchen in New York with a single-bowl sink, raised-panel cabinets, medium wood cabinets, soapstone worktops, grey splashback, porcelain splashback, stainless steel appliances, medium hardwood flooring, an island, brown floors, grey worktops and a timber clad ceiling.
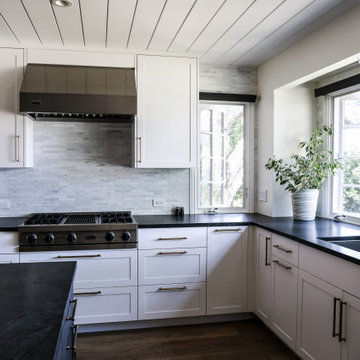
Located in the hills of Belmont with beautiful views, we took advantage of the opportunity to make the window the focal point when redesigning this space. Simple changes like removing interior walls helped open up the overall kitchen beyond our clients original expectations.

Kitchen in Washington Ct
Customer wanted eclectic design
Inspiration for a large eclectic u-shaped kitchen/diner in Bridgeport with a belfast sink, flat-panel cabinets, blue cabinets, soapstone worktops, white splashback, porcelain splashback, stainless steel appliances, cement flooring, an island, black floors, black worktops and a timber clad ceiling.
Inspiration for a large eclectic u-shaped kitchen/diner in Bridgeport with a belfast sink, flat-panel cabinets, blue cabinets, soapstone worktops, white splashback, porcelain splashback, stainless steel appliances, cement flooring, an island, black floors, black worktops and a timber clad ceiling.
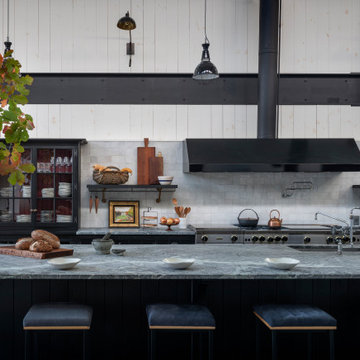
Design ideas for a farmhouse kitchen in New York with a submerged sink, recessed-panel cabinets, soapstone worktops, terracotta splashback, stainless steel appliances, concrete flooring, an island and a timber clad ceiling.
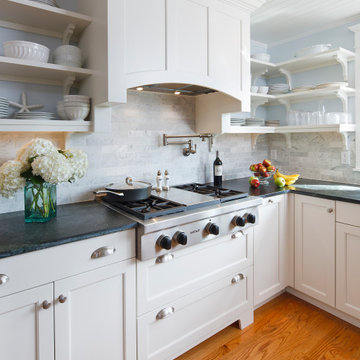
This beautiful kitchen features Brookhaven "Edgemont Recessed" cabinetry in Alpine White on Maple. Stainless Steel Hood with a custom hood cover. Countertops are "Julia" Soapstone. Stainless Steal Wolf Range Top. Brookhaven Open Shelves in Alpine White on Maple. Photo by John Martinelli.
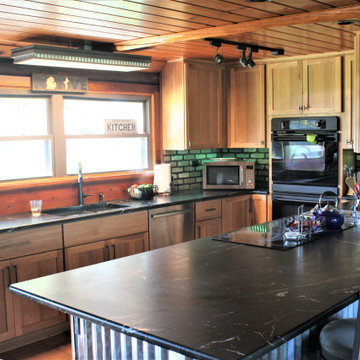
Cabinetry: Starmark
Style: Bridgeport w/ Standard Slab Drawers
Finish: (Perimeter: Hickory - Oregano; Dry Bar/Locker: Maple - Sage)
Countertop: (Customer Own) Black Soapstone
Sink: (Customer’s Own)
Faucet: (Customer’s Own)
Hardware: Hardware Resources – Zane Pulls in Brushed Pewter (varying sizes)
Backsplash & Floor Tile: (Customer’s Own)
Glass Door Inserts: Glassource - Chinchilla
Designer: Devon Moore
Contractor: Stonik Services
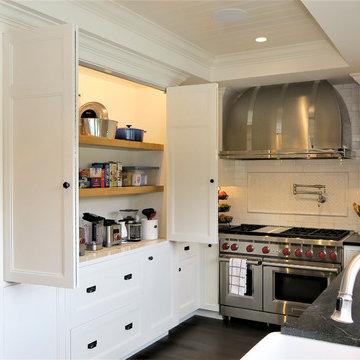
A pantry/appliances and utility area is hidden behind bi-fold doors.
Design ideas for a medium sized coastal l-shaped open plan kitchen in Orange County with shaker cabinets, white cabinets, soapstone worktops, white splashback, porcelain splashback, stainless steel appliances, dark hardwood flooring, an island, brown floors, black worktops, a belfast sink and a timber clad ceiling.
Design ideas for a medium sized coastal l-shaped open plan kitchen in Orange County with shaker cabinets, white cabinets, soapstone worktops, white splashback, porcelain splashback, stainless steel appliances, dark hardwood flooring, an island, brown floors, black worktops, a belfast sink and a timber clad ceiling.

This is an example of a medium sized classic l-shaped kitchen/diner in Other with a belfast sink, beaded cabinets, white cabinets, soapstone worktops, white splashback, integrated appliances, light hardwood flooring, an island, brown floors, black worktops and a timber clad ceiling.
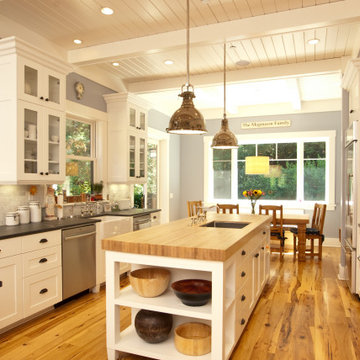
Photo of a large traditional u-shaped kitchen pantry in San Francisco with a belfast sink, shaker cabinets, white cabinets, soapstone worktops, grey splashback, metro tiled splashback, stainless steel appliances, medium hardwood flooring, an island, brown floors, black worktops and a timber clad ceiling.
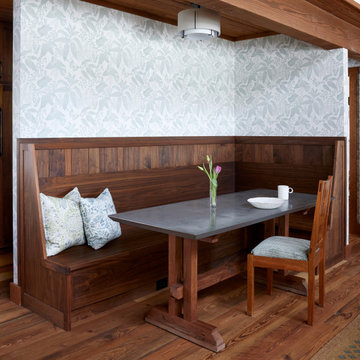
Expansive classic l-shaped open plan kitchen in New York with a single-bowl sink, raised-panel cabinets, medium wood cabinets, soapstone worktops, grey splashback, porcelain splashback, stainless steel appliances, medium hardwood flooring, an island, brown floors, grey worktops and a timber clad ceiling.
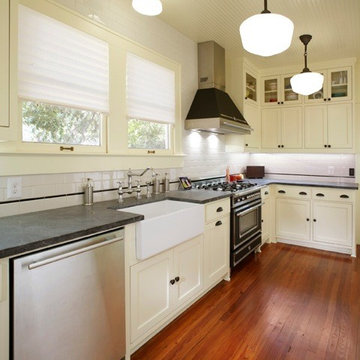
Photography: Ken Vaughan
This is an example of a medium sized traditional l-shaped enclosed kitchen in Dallas with a belfast sink, shaker cabinets, white cabinets, soapstone worktops, white splashback, metro tiled splashback, stainless steel appliances, medium hardwood flooring, brown floors, black worktops and a timber clad ceiling.
This is an example of a medium sized traditional l-shaped enclosed kitchen in Dallas with a belfast sink, shaker cabinets, white cabinets, soapstone worktops, white splashback, metro tiled splashback, stainless steel appliances, medium hardwood flooring, brown floors, black worktops and a timber clad ceiling.
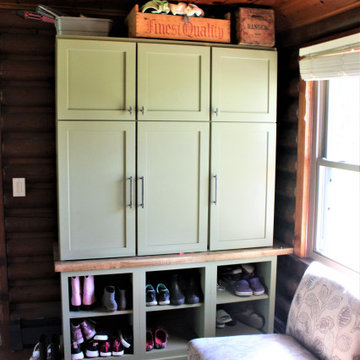
Cabinetry: Starmark
Style: Bridgeport w/ Standard Slab Drawers
Finish: (Perimeter: Hickory - Oregano; Dry Bar/Locker: Maple - Sage)
Countertop: (Customer Own) Black Soapstone
Sink: (Customer’s Own)
Faucet: (Customer’s Own)
Hardware: Hardware Resources – Zane Pulls in Brushed Pewter (varying sizes)
Backsplash & Floor Tile: (Customer’s Own)
Glass Door Inserts: Glassource - Chinchilla
Designer: Devon Moore
Contractor: Stonik Services
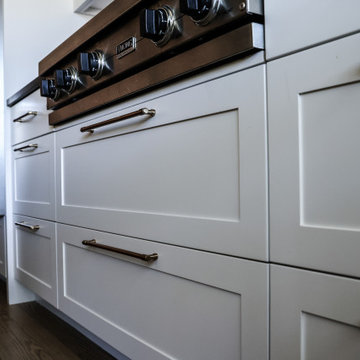
Located in the hills of Belmont with beautiful views, we took advantage of the opportunity to make the window the focal point when redesigning this space. Simple changes like removing interior walls helped open up the overall kitchen beyond our clients original expectations.
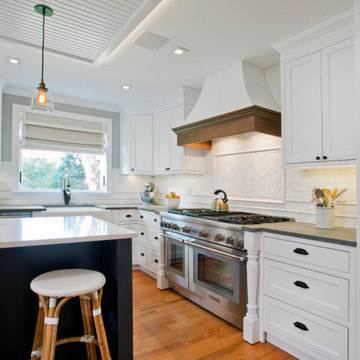
Inspiration for a medium sized traditional l-shaped kitchen/diner in Other with a belfast sink, beaded cabinets, white cabinets, soapstone worktops, white splashback, integrated appliances, light hardwood flooring, an island, brown floors, black worktops and a timber clad ceiling.
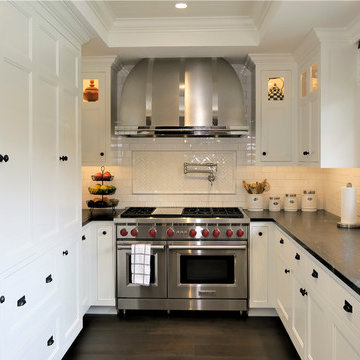
The kitchen now expands into an area where the nook used to be.
Photo: Sabine Klingler Kane, KK Design Koncepts, Laguna Niguel, CA
Inspiration for a medium sized nautical l-shaped kitchen in Orange County with a belfast sink, shaker cabinets, white cabinets, soapstone worktops, white splashback, porcelain splashback, stainless steel appliances, dark hardwood flooring, brown floors, black worktops, multiple islands and a timber clad ceiling.
Inspiration for a medium sized nautical l-shaped kitchen in Orange County with a belfast sink, shaker cabinets, white cabinets, soapstone worktops, white splashback, porcelain splashback, stainless steel appliances, dark hardwood flooring, brown floors, black worktops, multiple islands and a timber clad ceiling.
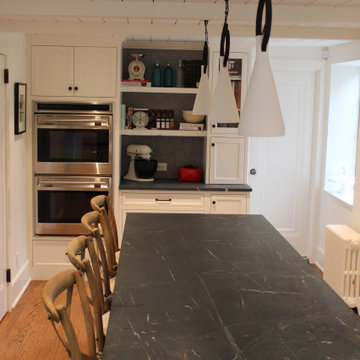
Design ideas for a large classic kitchen in New York with a submerged sink, recessed-panel cabinets, white cabinets, soapstone worktops, white splashback, cement tile splashback, integrated appliances, light hardwood flooring, an island, brown floors, grey worktops and a timber clad ceiling.
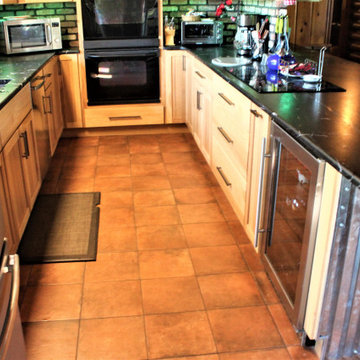
Cabinetry: Starmark
Style: Bridgeport w/ Standard Slab Drawers
Finish: (Perimeter: Hickory - Oregano; Dry Bar/Locker: Maple - Sage)
Countertop: (Customer Own) Black Soapstone
Sink: (Customer’s Own)
Faucet: (Customer’s Own)
Hardware: Hardware Resources – Zane Pulls in Brushed Pewter (varying sizes)
Backsplash & Floor Tile: (Customer’s Own)
Glass Door Inserts: Glassource - Chinchilla
Designer: Devon Moore
Contractor: Stonik Services
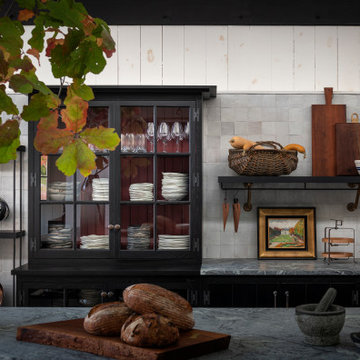
Design ideas for a country kitchen in New York with a submerged sink, recessed-panel cabinets, soapstone worktops, terracotta splashback, stainless steel appliances, concrete flooring, an island and a timber clad ceiling.
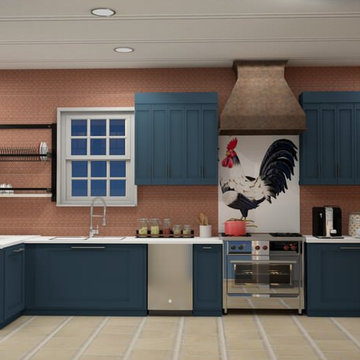
In this view of the kitchen we have removed the original window, added extra counter space on either side of the courtier 36" stove, miele dishwasher, and added a larger island at the end which doubles as cabinet space as well as houses the washer and dryer. There is a faux brick wall, and and we have made the small breakfast area feel separate by color blocking with a striped wallpaper.
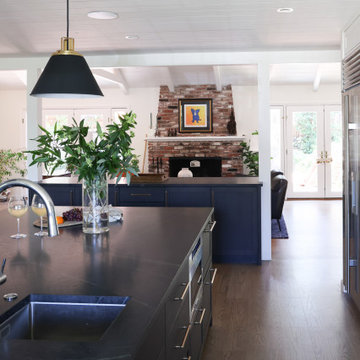
Located in the hills of Belmont with beautiful views, we took advantage of the opportunity to make the window the focal point when redesigning this space. Simple changes like removing interior walls helped open up the overall kitchen beyond our clients original expectations.
Kitchen with Soapstone Worktops and a Timber Clad Ceiling Ideas and Designs
1