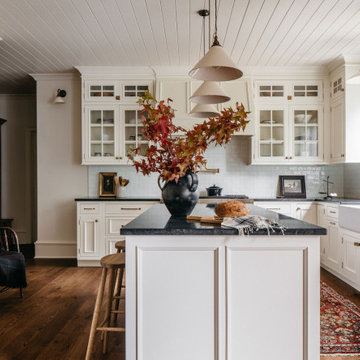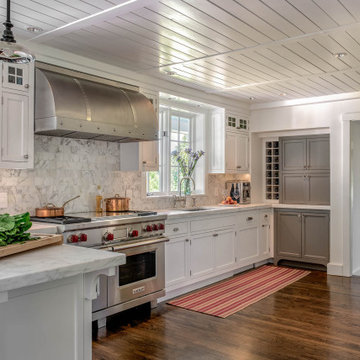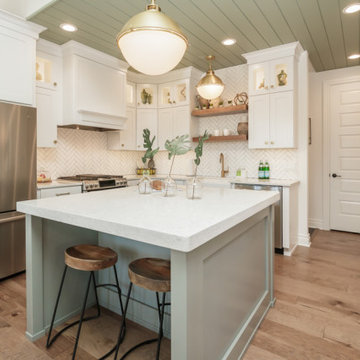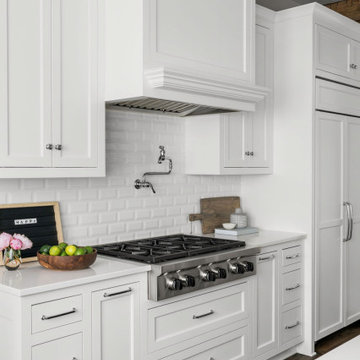Kitchen with White Cabinets and a Timber Clad Ceiling Ideas and Designs
Refine by:
Budget
Sort by:Popular Today
1 - 20 of 1,901 photos
Item 1 of 3

This is an example of a classic kitchen in Chicago with a belfast sink, white cabinets, white splashback, an island, a timber clad ceiling and glass-front cabinets.

Design ideas for a large rural u-shaped open plan kitchen in San Francisco with a belfast sink, beaded cabinets, white cabinets, quartz worktops, white splashback, ceramic splashback, light hardwood flooring, an island, grey floors, white worktops, a vaulted ceiling, a timber clad ceiling and stainless steel appliances.

Completely remodeled beach house with an open floor plan, beautiful light wood floors and an amazing view of the water. After walking through the entry with the open living room on the right you enter the expanse with the sitting room at the left and the family room to the right. The original double sided fireplace is updated by removing the interior walls and adding a white on white shiplap and brick combination separated by a custom wood mantle the wraps completely around. Continue through the family room to the kitchen with a large island and an amazing dining area. The blue island and the wood ceiling beam add warmth to this white on white coastal design. The shiplap hood with the custom wood band tie the shiplap ceiling and the wood ceiling beam together to complete the design.

This is an example of a nautical single-wall open plan kitchen in New York with a belfast sink, shaker cabinets, white cabinets, engineered stone countertops, multi-coloured splashback, integrated appliances, dark hardwood flooring, an island, black floors, white worktops, a timber clad ceiling and a vaulted ceiling.

Inspiration for a large nautical l-shaped open plan kitchen in Miami with a submerged sink, shaker cabinets, white cabinets, white splashback, engineered quartz splashback, stainless steel appliances, porcelain flooring, an island, grey floors, beige worktops, a timber clad ceiling and marble worktops.

Inspiration for a farmhouse u-shaped kitchen in Austin with a belfast sink, shaker cabinets, white cabinets, stainless steel appliances, dark hardwood flooring, an island, brown floors, white worktops, exposed beams, a timber clad ceiling and a vaulted ceiling.

We had a tight timeline to turn a dark, outdated kitchen into a modern, family-friendly space that could function as the hub of the home. We enlarged the footprint of the kitchen by changing the orientation and adding an island for better circulation. We swapped out old tile flooring for durable luxury vinyl tiles, dark wood panels for fresh drywall, outdated cabinets with modern Semihandmade ones, and added brand new appliances. We made it modern and warm by adding matte tiles from Heath, new light fixtures, and an open shelf of beautiful ceramics in cool neutrals.

Photo of a large classic galley open plan kitchen in Philadelphia with a belfast sink, flat-panel cabinets, white cabinets, engineered stone countertops, white splashback, porcelain splashback, integrated appliances, medium hardwood flooring, an island, brown floors, white worktops and a timber clad ceiling.

Built in bench and storage cabinets inside a pool house cabana. White shaker cabinets installed with shiplap walls and tile flooring.
Inspiration for a small rural single-wall enclosed kitchen in New York with a submerged sink, shaker cabinets, white cabinets, engineered stone countertops, white splashback, tonge and groove splashback, stainless steel appliances, porcelain flooring, no island, grey floors, white worktops and a timber clad ceiling.
Inspiration for a small rural single-wall enclosed kitchen in New York with a submerged sink, shaker cabinets, white cabinets, engineered stone countertops, white splashback, tonge and groove splashback, stainless steel appliances, porcelain flooring, no island, grey floors, white worktops and a timber clad ceiling.

This is an example of a rustic galley kitchen in Portland Maine with a submerged sink, shaker cabinets, white cabinets, grey splashback, stone slab splashback, stainless steel appliances, medium hardwood flooring, an island, brown floors, grey worktops, exposed beams and a timber clad ceiling.

Inspiration for a traditional u-shaped kitchen/diner in Orange County with a belfast sink, shaker cabinets, white cabinets, white splashback, stainless steel appliances, medium hardwood flooring, an island, brown floors, beige worktops, a timber clad ceiling and a drop ceiling.

Open kitchen with center island
This is an example of a large classic u-shaped open plan kitchen in Other with a belfast sink, flat-panel cabinets, white cabinets, granite worktops, white splashback, travertine splashback, stainless steel appliances, medium hardwood flooring, an island, brown floors, white worktops and a timber clad ceiling.
This is an example of a large classic u-shaped open plan kitchen in Other with a belfast sink, flat-panel cabinets, white cabinets, granite worktops, white splashback, travertine splashback, stainless steel appliances, medium hardwood flooring, an island, brown floors, white worktops and a timber clad ceiling.

After the second fallout of the Delta Variant amidst the COVID-19 Pandemic in mid 2021, our team working from home, and our client in quarantine, SDA Architects conceived Japandi Home.
The initial brief for the renovation of this pool house was for its interior to have an "immediate sense of serenity" that roused the feeling of being peaceful. Influenced by loneliness and angst during quarantine, SDA Architects explored themes of escapism and empathy which led to a “Japandi” style concept design – the nexus between “Scandinavian functionality” and “Japanese rustic minimalism” to invoke feelings of “art, nature and simplicity.” This merging of styles forms the perfect amalgamation of both function and form, centred on clean lines, bright spaces and light colours.
Grounded by its emotional weight, poetic lyricism, and relaxed atmosphere; Japandi Home aesthetics focus on simplicity, natural elements, and comfort; minimalism that is both aesthetically pleasing yet highly functional.
Japandi Home places special emphasis on sustainability through use of raw furnishings and a rejection of the one-time-use culture we have embraced for numerous decades. A plethora of natural materials, muted colours, clean lines and minimal, yet-well-curated furnishings have been employed to showcase beautiful craftsmanship – quality handmade pieces over quantitative throwaway items.
A neutral colour palette compliments the soft and hard furnishings within, allowing the timeless pieces to breath and speak for themselves. These calming, tranquil and peaceful colours have been chosen so when accent colours are incorporated, they are done so in a meaningful yet subtle way. Japandi home isn’t sparse – it’s intentional.
The integrated storage throughout – from the kitchen, to dining buffet, linen cupboard, window seat, entertainment unit, bed ensemble and walk-in wardrobe are key to reducing clutter and maintaining the zen-like sense of calm created by these clean lines and open spaces.
The Scandinavian concept of “hygge” refers to the idea that ones home is your cosy sanctuary. Similarly, this ideology has been fused with the Japanese notion of “wabi-sabi”; the idea that there is beauty in imperfection. Hence, the marriage of these design styles is both founded on minimalism and comfort; easy-going yet sophisticated. Conversely, whilst Japanese styles can be considered “sleek” and Scandinavian, “rustic”, the richness of the Japanese neutral colour palette aids in preventing the stark, crisp palette of Scandinavian styles from feeling cold and clinical.
Japandi Home’s introspective essence can ultimately be considered quite timely for the pandemic and was the quintessential lockdown project our team needed.

Open concept kitchen - mid-sized french country l-shaped ceramic tile, gray floor and shiplap ceiling open concept kitchen idea in Austin with shaker cabinets, white cabinets, marble countertops, white backsplash, an island, a farmhouse sink, stone tile backsplash, stainless steel appliances and white countertops.

Design ideas for a classic u-shaped kitchen in New York with a submerged sink, shaker cabinets, white cabinets, white splashback, stainless steel appliances, dark hardwood flooring, no island, brown floors, white worktops and a timber clad ceiling.

Photo of a large traditional u-shaped open plan kitchen in Atlanta with a belfast sink, shaker cabinets, white cabinets, engineered stone countertops, white splashback, metro tiled splashback, stainless steel appliances, medium hardwood flooring, an island, brown floors, white worktops and a timber clad ceiling.

Traditional l-shaped open plan kitchen in Charleston with a belfast sink, shaker cabinets, white cabinets, grey splashback, stainless steel appliances, dark hardwood flooring, an island, brown floors, beige worktops, exposed beams, a timber clad ceiling and a vaulted ceiling.

White kitchen with waterfall island countertop; shiplap ceiling, walls and hood; walnut floor in herringbone pattern
Photo of a traditional kitchen/diner in Other with a belfast sink, an island, a timber clad ceiling, exposed beams, a vaulted ceiling, shaker cabinets, white cabinets, marble worktops, multi-coloured splashback, medium hardwood flooring, brown floors and multicoloured worktops.
Photo of a traditional kitchen/diner in Other with a belfast sink, an island, a timber clad ceiling, exposed beams, a vaulted ceiling, shaker cabinets, white cabinets, marble worktops, multi-coloured splashback, medium hardwood flooring, brown floors and multicoloured worktops.

Advisement + Design - Construction advisement, custom millwork & custom furniture design, interior design & art curation by Chango & Co.
Large classic u-shaped kitchen/diner in New York with a built-in sink, beaded cabinets, white cabinets, marble worktops, multi-coloured splashback, marble splashback, stainless steel appliances, light hardwood flooring, an island, brown floors, multicoloured worktops and a timber clad ceiling.
Large classic u-shaped kitchen/diner in New York with a built-in sink, beaded cabinets, white cabinets, marble worktops, multi-coloured splashback, marble splashback, stainless steel appliances, light hardwood flooring, an island, brown floors, multicoloured worktops and a timber clad ceiling.

Transitional kitchen featuring white cabinets with flat-panel doors and stained island. White quartz countertops and white beveled subway tile backsplash. Decorative wood range hood.
Kitchen with White Cabinets and a Timber Clad Ceiling Ideas and Designs
1