Kitchen with Black Appliances and a Wallpapered Ceiling Ideas and Designs
Refine by:
Budget
Sort by:Popular Today
1 - 20 of 418 photos
Item 1 of 3

This is an example of a contemporary l-shaped kitchen in Rennes with a submerged sink, flat-panel cabinets, white cabinets, black appliances, dark hardwood flooring, an island, brown floors, white worktops and a wallpapered ceiling.

Medium sized contemporary single-wall open plan kitchen in Other with beaded cabinets, white cabinets, engineered stone countertops, white splashback, porcelain splashback, black appliances, an island, black worktops, a submerged sink, vinyl flooring, beige floors and a wallpapered ceiling.

This is an example of a grey and cream galley open plan kitchen in Tokyo Suburbs with a built-in sink, flat-panel cabinets, grey cabinets, concrete worktops, black splashback, mosaic tiled splashback, black appliances, ceramic flooring, an island, black floors, beige worktops and a wallpapered ceiling.
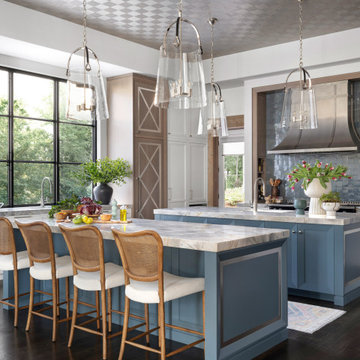
Design ideas for a traditional l-shaped kitchen in Atlanta with a submerged sink, recessed-panel cabinets, white cabinets, blue splashback, black appliances, dark hardwood flooring, multiple islands, brown floors, blue worktops, a drop ceiling and a wallpapered ceiling.

クォーツストーンのトップを使った特注のシステムキッチン。バック収納からダイニング収納までを統一
Inspiration for a single-wall open plan kitchen in Kyoto with a submerged sink, beaded cabinets, medium wood cabinets, engineered stone countertops, grey splashback, mosaic tiled splashback, black appliances, ceramic flooring, a breakfast bar, grey floors, beige worktops and a wallpapered ceiling.
Inspiration for a single-wall open plan kitchen in Kyoto with a submerged sink, beaded cabinets, medium wood cabinets, engineered stone countertops, grey splashback, mosaic tiled splashback, black appliances, ceramic flooring, a breakfast bar, grey floors, beige worktops and a wallpapered ceiling.
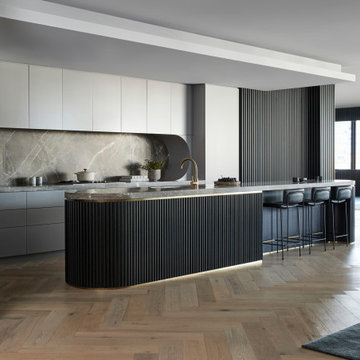
Modern Kitchen design for a residential apartment building in Melbourne City.
Modern galley open plan kitchen in Melbourne with a double-bowl sink, marble worktops, grey splashback, marble splashback, black appliances, medium hardwood flooring, an island, brown floors, black worktops and a wallpapered ceiling.
Modern galley open plan kitchen in Melbourne with a double-bowl sink, marble worktops, grey splashback, marble splashback, black appliances, medium hardwood flooring, an island, brown floors, black worktops and a wallpapered ceiling.

キッチン空間のデザイン施工です。
LIXIL リシェルSI W2550
Photo of a medium sized modern single-wall open plan kitchen in Other with an integrated sink, beaded cabinets, black cabinets, composite countertops, black splashback, ceramic splashback, black appliances, vinyl flooring, black floors, black worktops and a wallpapered ceiling.
Photo of a medium sized modern single-wall open plan kitchen in Other with an integrated sink, beaded cabinets, black cabinets, composite countertops, black splashback, ceramic splashback, black appliances, vinyl flooring, black floors, black worktops and a wallpapered ceiling.
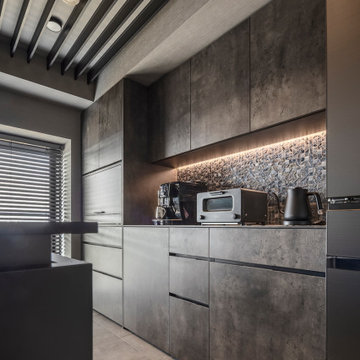
Inspiration for a modern single-wall open plan kitchen in Tokyo with a submerged sink, beaded cabinets, black cabinets, black appliances, ceramic flooring, an island, grey floors, black worktops and a wallpapered ceiling.
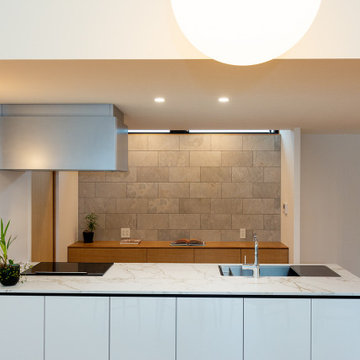
白を基調としたオープンなキッチン。天板は耐久性が高く質感も美しいDEKTONを採用、家具部の面材も天板の色味に合わせたことで高級感ある仕上がりとなりました。キッチン背面には造作家具による食器棚を設置。内装に合わせ、ホワイトオークで仕上げました。背面壁には石目のタイルを貼り、ハイサイドからの照明で照らしています。
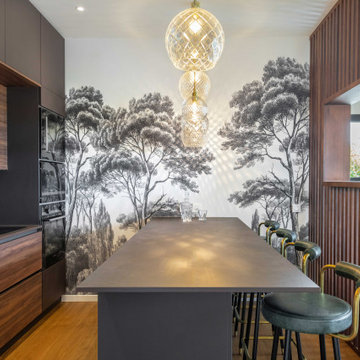
Photo of a contemporary galley kitchen in Marseille with flat-panel cabinets, dark wood cabinets, green splashback, black appliances, medium hardwood flooring, a breakfast bar, brown floors, grey worktops and a wallpapered ceiling.
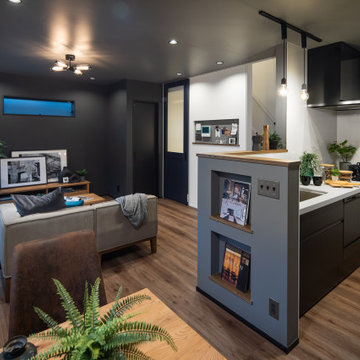
黒とグレーでまとめたLDK
狭さを感じさせないようにワンフロアー見渡せれるようにしました。
Photo of a modern grey and black single-wall open plan kitchen in Other with black cabinets, composite countertops, white splashback, black appliances, plywood flooring, an island, brown floors, white worktops and a wallpapered ceiling.
Photo of a modern grey and black single-wall open plan kitchen in Other with black cabinets, composite countertops, white splashback, black appliances, plywood flooring, an island, brown floors, white worktops and a wallpapered ceiling.
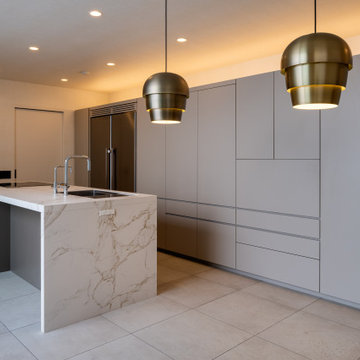
photo by 大沢誠一
オーダーキッチン/株式会社マードレ
間接照明/株式会社ひかり
水蓄熱アクアレーヤー/株式会社イゼナ
Photo of a large contemporary kitchen in Tokyo with a submerged sink, flat-panel cabinets, grey cabinets, black appliances, ceramic flooring, an island, beige floors, white worktops and a wallpapered ceiling.
Photo of a large contemporary kitchen in Tokyo with a submerged sink, flat-panel cabinets, grey cabinets, black appliances, ceramic flooring, an island, beige floors, white worktops and a wallpapered ceiling.
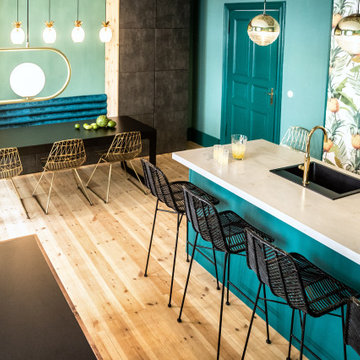
Photo of a contemporary kitchen/diner in Berlin with turquoise cabinets, concrete worktops, black appliances, light hardwood flooring, an island, brown floors, grey worktops and a wallpapered ceiling.
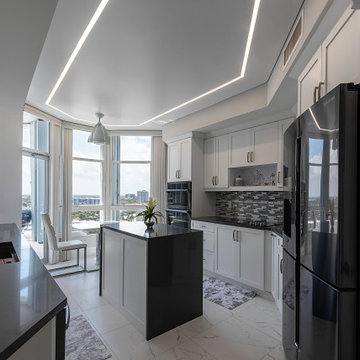
Perimeter lights are great for kitchens because they're pretty AND useful!
Photo of a medium sized modern u-shaped enclosed kitchen in Miami with recessed-panel cabinets, white cabinets, an island, white floors, black worktops, black appliances and a wallpapered ceiling.
Photo of a medium sized modern u-shaped enclosed kitchen in Miami with recessed-panel cabinets, white cabinets, an island, white floors, black worktops, black appliances and a wallpapered ceiling.
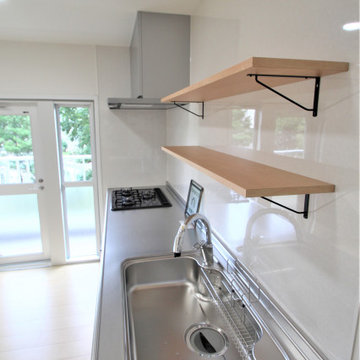
使いやすいアイレベルの棚を設け、既成のシステムキッチンにオリジナリティーを出しました。
This is an example of a country single-wall open plan kitchen in Other with a submerged sink, flat-panel cabinets, light wood cabinets, stainless steel worktops, white splashback, black appliances, plywood flooring, an island, brown floors and a wallpapered ceiling.
This is an example of a country single-wall open plan kitchen in Other with a submerged sink, flat-panel cabinets, light wood cabinets, stainless steel worktops, white splashback, black appliances, plywood flooring, an island, brown floors and a wallpapered ceiling.

Clean lined contemporary black and marble family kitchen designed to integrate perfectly into this Victorian room. Part of a larger renovation project by David Blaikie architects that included a small extension. The velvet touch nano technology HPL laminate doors help to make this both stylish and family friendly. Hand crafted table by Black Box furniture.
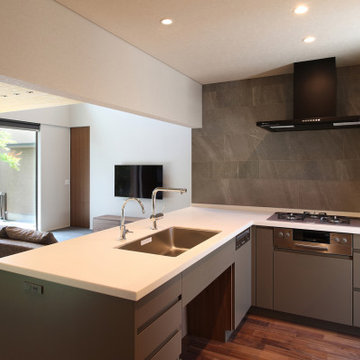
庭住の舎|Studio tanpopo-gumi
撮影|野口 兼史
豊かな自然を感じる中庭を内包する住まい。日々の何気ない日常を 四季折々に 豊かに・心地良く・・・
キッチンからも 家族の姿の向こうに中庭の景色が広がります。
Medium sized modern l-shaped open plan kitchen in Other with a submerged sink, beaded cabinets, grey cabinets, composite countertops, grey splashback, ceramic splashback, black appliances, dark hardwood flooring, brown floors, white worktops and a wallpapered ceiling.
Medium sized modern l-shaped open plan kitchen in Other with a submerged sink, beaded cabinets, grey cabinets, composite countertops, grey splashback, ceramic splashback, black appliances, dark hardwood flooring, brown floors, white worktops and a wallpapered ceiling.

Hier fertigten wir eine sehr geräumige Küche mit Kücheninsel. Die Oberflächen sind aus einem anthrazitfarbendem Anti-Fingerprint Schichtstoff (Fenix). Durch die Pocket-Türen kann die Küche ihre Ansicht wechseln und zusätzlich Arbeitsfläche bieten, während sie im geschlossenen Zustand mit den anderen Fronten eine puristische Einheit bilden. Neben hochwertigen Geräten von Bora und Miele ist ebenfalls ein Quooker-Wasserhahn installiert. Eine dünne Arbeitsplatte aus Stein ist nicht nur optisch schön, sonern auch optimal zu pflegen.
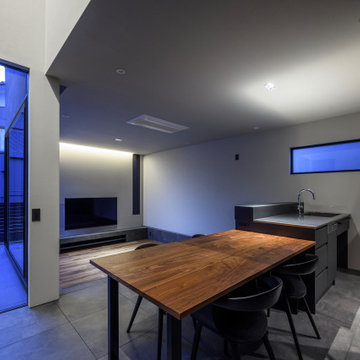
神奈川県川崎市麻生区新百合ヶ丘で建築家ユトロスアーキテクツが設計監理を手掛けたデザイン住宅[Subtle]の施工例
Medium sized contemporary grey and black galley kitchen/diner in Other with an integrated sink, flat-panel cabinets, grey cabinets, stainless steel worktops, grey splashback, ceramic splashback, black appliances, ceramic flooring, an island, grey floors, black worktops and a wallpapered ceiling.
Medium sized contemporary grey and black galley kitchen/diner in Other with an integrated sink, flat-panel cabinets, grey cabinets, stainless steel worktops, grey splashback, ceramic splashback, black appliances, ceramic flooring, an island, grey floors, black worktops and a wallpapered ceiling.
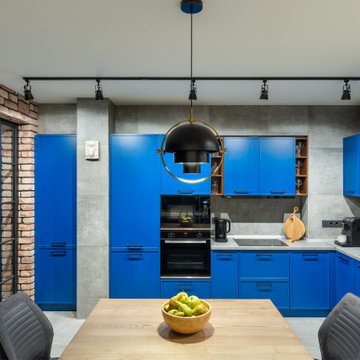
Photo of a small industrial grey and white l-shaped open plan kitchen in Other with a built-in sink, recessed-panel cabinets, blue cabinets, laminate countertops, grey splashback, porcelain splashback, black appliances, porcelain flooring, no island, grey floors, grey worktops, a wallpapered ceiling and feature lighting.
Kitchen with Black Appliances and a Wallpapered Ceiling Ideas and Designs
1