Kitchen with Multicoloured Worktops and a Wallpapered Ceiling Ideas and Designs
Refine by:
Budget
Sort by:Popular Today
1 - 20 of 98 photos
Item 1 of 3

This is an example of a large rural l-shaped kitchen/diner in Chicago with a belfast sink, shaker cabinets, turquoise cabinets, marble worktops, white splashback, porcelain splashback, stainless steel appliances, light hardwood flooring, an island, brown floors, multicoloured worktops, feature lighting and a wallpapered ceiling.
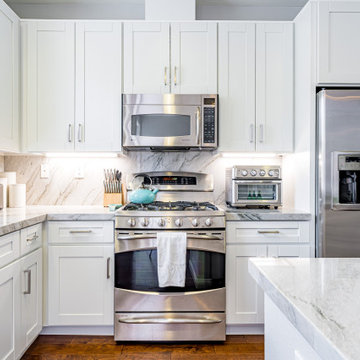
A clean and bright look for a classic kitchen is always timeless! This gorgeous kitchen in Tustin CA is also functional with a hide-away pantry, sliding garbage can and much much more.
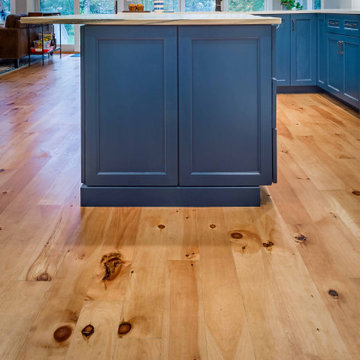
Large farmhouse l-shaped kitchen/diner in Chicago with a belfast sink, shaker cabinets, turquoise cabinets, marble worktops, white splashback, porcelain splashback, stainless steel appliances, light hardwood flooring, an island, brown floors, multicoloured worktops, a wallpapered ceiling and feature lighting.
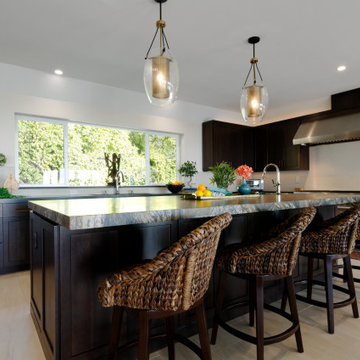
This extravagant design was inspired by the clients’ love for Bali where they went for their honeymoon. The ambience of this cliff top property is purposely designed with pure living comfort in mind while it is also a perfect sanctuary for entertaining a large party. The luxurious kitchen has amenities that reign in harmony with contemporary Balinese decor, and it flows into the open stylish dining area. Dynamic traditional Balinese ceiling juxtaposes complement the great entertaining room that already has a highly decorative full-size bar, compelling wall bar table, and beautiful custom window frames. Various vintage furniture styles are incorporated throughout to represent the rich Balinese cultural heritage ranging from the primitive folk style to the Dutch Colonial and the Chinese styles.
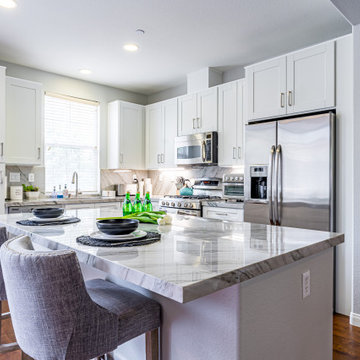
A clean and bright look for a classic kitchen is always timeless! This gorgeous kitchen in Tustin CA is also functional with a hide-away pantry, sliding garbage can and much much more.
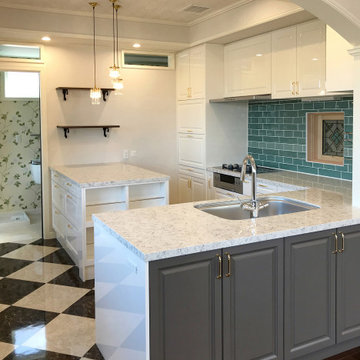
ダイニング~キッチン~パントリー 最適な動線
Design ideas for a mediterranean l-shaped enclosed kitchen in Yokohama with a submerged sink, raised-panel cabinets, white cabinets, engineered stone countertops, green splashback, porcelain splashback, stainless steel appliances, vinyl flooring, an island, multi-coloured floors, multicoloured worktops and a wallpapered ceiling.
Design ideas for a mediterranean l-shaped enclosed kitchen in Yokohama with a submerged sink, raised-panel cabinets, white cabinets, engineered stone countertops, green splashback, porcelain splashback, stainless steel appliances, vinyl flooring, an island, multi-coloured floors, multicoloured worktops and a wallpapered ceiling.
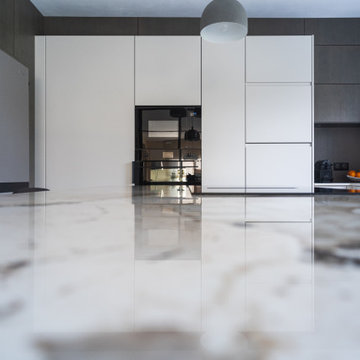
La cuisine moderne que nous vous proposons se caractérise par son design contemporain, alliant élégance et praticité. Implantée en forme de L, elle offre un agencement optimal de l'espace, avec un îlot central ajoutant à la fois du style et de la fonctionnalité.
Finitions haut de gamme :
Les façades des éléments de la cuisine sont réalisées en laqué ultra mat, offrant une esthétique épurée et sophistiquée. Pour ajouter une touche de chaleur et de raffinement, des éléments en placage chêne teinté gris premium sont intégrés, créant un contraste subtil et élégant.
Disposition intelligente :
L'aménagement en L de la cuisine permet une organisation efficace de l'espace, avec un accès facile à tous les éléments. L'îlot central constitue le cœur de la cuisine, offrant un espace de préparation généreux ainsi qu'un plan de travail supplémentaire pour cuisiner et recevoir.
Fonctionnalités avancées :
Cette cuisine moderne est équipée de nombreuses fonctionnalités innovantes pour simplifier votre quotidien. Des rangements optimisés, des tiroirs à extraction totale, des électroménagers encastrés haut de gamme et un éclairage intégré sont autant d'éléments qui contribuent à une expérience culinaire agréable et pratique.
Ambiance conviviale et accueillante :
Grâce à ses finitions raffinées et à son agencement pensé pour favoriser la convivialité, cette cuisine moderne est un espace où il fait bon se retrouver en famille ou entre amis. Son design élégant et ses fonctionnalités avancées en font un lieu de vie central dans votre habitation.
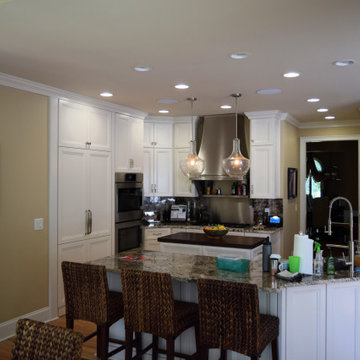
This is an example of a medium sized traditional l-shaped kitchen/diner in Atlanta with shaker cabinets, white cabinets, granite worktops, brown splashback, stainless steel appliances, medium hardwood flooring, multiple islands, brown floors, multicoloured worktops and a wallpapered ceiling.
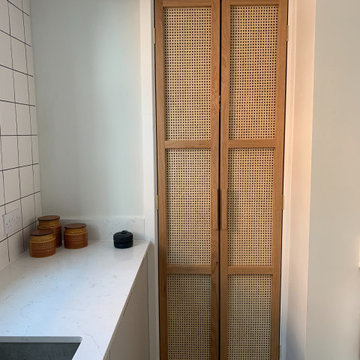
Design ideas for a medium sized scandinavian single-wall kitchen/diner in Other with a submerged sink, flat-panel cabinets, white cabinets, composite countertops, multi-coloured splashback, ceramic splashback, black appliances, laminate floors, an island, brown floors, multicoloured worktops and a wallpapered ceiling.
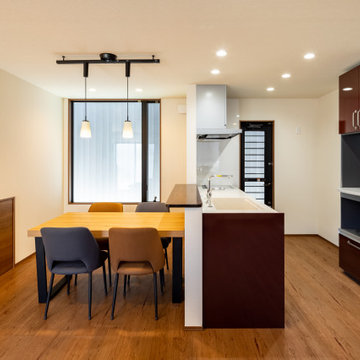
オープンキッチン
Medium sized modern single-wall open plan kitchen in Other with purple cabinets, composite countertops, white splashback, plywood flooring, an island, brown floors, multicoloured worktops and a wallpapered ceiling.
Medium sized modern single-wall open plan kitchen in Other with purple cabinets, composite countertops, white splashback, plywood flooring, an island, brown floors, multicoloured worktops and a wallpapered ceiling.
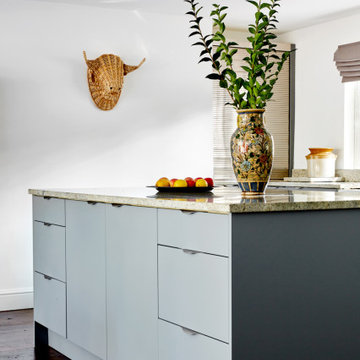
Bespoke kitchen, granite worktop, floorboards, white, grey roman blinds,
Large contemporary single-wall open plan kitchen in London with a belfast sink, flat-panel cabinets, grey cabinets, granite worktops, white splashback, marble splashback, stainless steel appliances, dark hardwood flooring, an island, brown floors, multicoloured worktops and a wallpapered ceiling.
Large contemporary single-wall open plan kitchen in London with a belfast sink, flat-panel cabinets, grey cabinets, granite worktops, white splashback, marble splashback, stainless steel appliances, dark hardwood flooring, an island, brown floors, multicoloured worktops and a wallpapered ceiling.
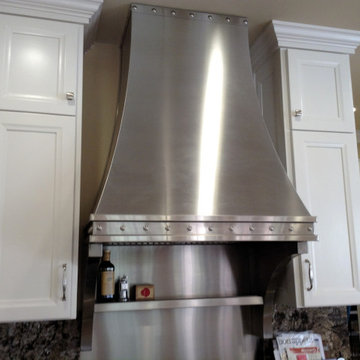
Design ideas for a medium sized classic l-shaped kitchen/diner in Atlanta with shaker cabinets, white cabinets, granite worktops, brown splashback, stainless steel appliances, medium hardwood flooring, multiple islands, brown floors, multicoloured worktops and a wallpapered ceiling.
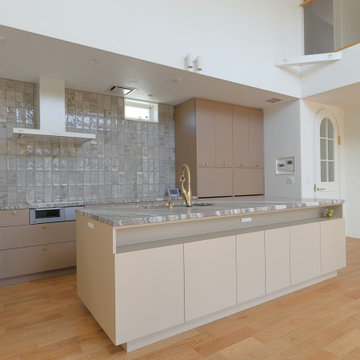
キッチンは、一つひとつの仕様を丁寧に選んだフルオーダー仕様。天板には珍しい色柄の御影石(ブラウンファンタジー)を使用しています。石屋さんまで実際に見に行き、お選びいただきました。
Photo of a large contemporary galley open plan kitchen in Nagoya with a submerged sink, flat-panel cabinets, beige cabinets, granite worktops, porcelain splashback, medium hardwood flooring, an island, multicoloured worktops and a wallpapered ceiling.
Photo of a large contemporary galley open plan kitchen in Nagoya with a submerged sink, flat-panel cabinets, beige cabinets, granite worktops, porcelain splashback, medium hardwood flooring, an island, multicoloured worktops and a wallpapered ceiling.
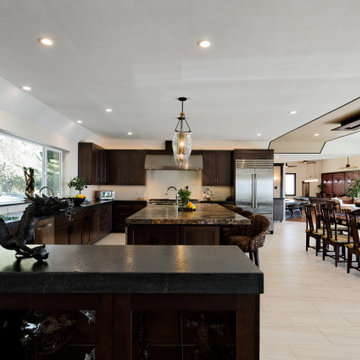
This extravagant design was inspired by the clients’ love for Bali where they went for their honeymoon. The ambience of this cliff top property is purposely designed with pure living comfort in mind while it is also a perfect sanctuary for entertaining a large party. The luxurious kitchen has amenities that reign in harmony with contemporary Balinese decor, and it flows into the open stylish dining area. Dynamic traditional Balinese ceiling juxtaposes complement the great entertaining room that already has a highly decorative full-size bar, compelling wall bar table, and beautiful custom window frames. Various vintage furniture styles are incorporated throughout to represent the rich Balinese cultural heritage ranging from the primitive folk style to the Dutch Colonial and the Chinese styles.
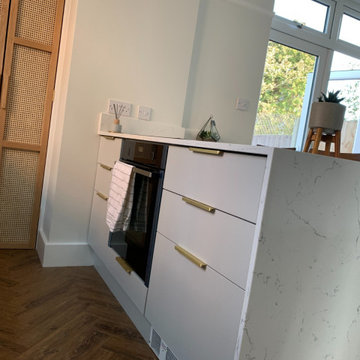
Photo of a medium sized scandinavian single-wall kitchen/diner in Other with a submerged sink, flat-panel cabinets, white cabinets, composite countertops, multi-coloured splashback, ceramic splashback, black appliances, laminate floors, an island, brown floors, multicoloured worktops and a wallpapered ceiling.
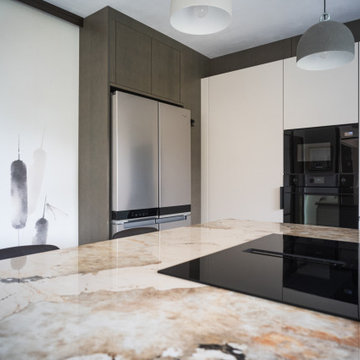
La cuisine moderne que nous vous proposons se caractérise par son design contemporain, alliant élégance et praticité. Implantée en forme de L, elle offre un agencement optimal de l'espace, avec un îlot central ajoutant à la fois du style et de la fonctionnalité.
Finitions haut de gamme :
Les façades des éléments de la cuisine sont réalisées en laqué ultra mat, offrant une esthétique épurée et sophistiquée. Pour ajouter une touche de chaleur et de raffinement, des éléments en placage chêne teinté gris premium sont intégrés, créant un contraste subtil et élégant.
Disposition intelligente :
L'aménagement en L de la cuisine permet une organisation efficace de l'espace, avec un accès facile à tous les éléments. L'îlot central constitue le cœur de la cuisine, offrant un espace de préparation généreux ainsi qu'un plan de travail supplémentaire pour cuisiner et recevoir.
Fonctionnalités avancées :
Cette cuisine moderne est équipée de nombreuses fonctionnalités innovantes pour simplifier votre quotidien. Des rangements optimisés, des tiroirs à extraction totale, des électroménagers encastrés haut de gamme et un éclairage intégré sont autant d'éléments qui contribuent à une expérience culinaire agréable et pratique.
Ambiance conviviale et accueillante :
Grâce à ses finitions raffinées et à son agencement pensé pour favoriser la convivialité, cette cuisine moderne est un espace où il fait bon se retrouver en famille ou entre amis. Son design élégant et ses fonctionnalités avancées en font un lieu de vie central dans votre habitation.
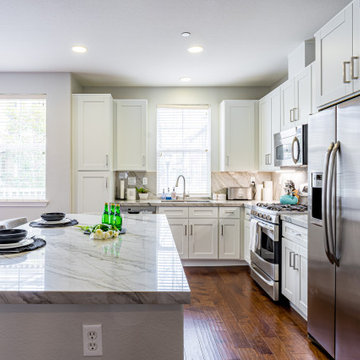
A clean and bright look for a classic kitchen is always timeless! This gorgeous kitchen in Tustin CA is also functional with a hide-away pantry, sliding garbage can and much much more.
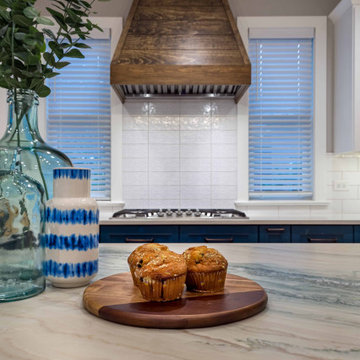
Large farmhouse l-shaped kitchen/diner in Chicago with a belfast sink, shaker cabinets, turquoise cabinets, marble worktops, white splashback, porcelain splashback, stainless steel appliances, light hardwood flooring, an island, brown floors, multicoloured worktops, a wallpapered ceiling and feature lighting.
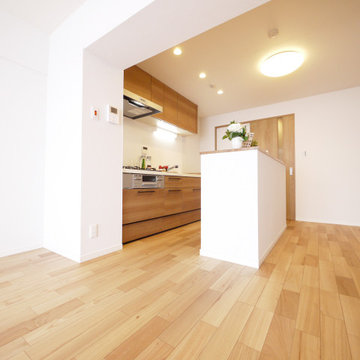
壁付けのI型キッチンにカウンターを造作しました。
Photo of a scandinavian single-wall open plan kitchen in Other with medium wood cabinets, white splashback, plywood flooring, beige floors, multicoloured worktops and a wallpapered ceiling.
Photo of a scandinavian single-wall open plan kitchen in Other with medium wood cabinets, white splashback, plywood flooring, beige floors, multicoloured worktops and a wallpapered ceiling.
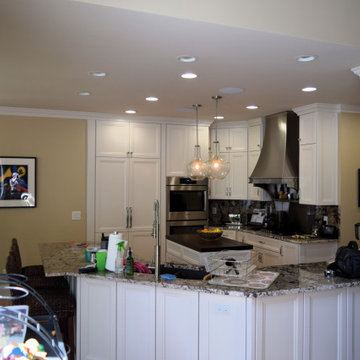
Design ideas for a medium sized classic l-shaped kitchen/diner in Atlanta with shaker cabinets, white cabinets, granite worktops, brown splashback, stainless steel appliances, medium hardwood flooring, multiple islands, brown floors, multicoloured worktops and a wallpapered ceiling.
Kitchen with Multicoloured Worktops and a Wallpapered Ceiling Ideas and Designs
1