Kitchen with Cement Flooring and a Wood Ceiling Ideas and Designs
Refine by:
Budget
Sort by:Popular Today
1 - 20 of 57 photos
Item 1 of 3

Inspiration for a medium sized scandi l-shaped open plan kitchen in Berlin with a built-in sink, green cabinets, wood worktops, wood splashback, black appliances, cement flooring, grey floors, a wood ceiling, flat-panel cabinets and no island.

Design ideas for an expansive contemporary grey and brown kitchen/diner in Dallas with flat-panel cabinets, grey cabinets, limestone worktops, grey splashback, cement flooring, an island, grey floors, grey worktops and a wood ceiling.

Rénovation complète d'un appartement haussmmannien de 70m2 dans le 14ème arr. de Paris. Les espaces ont été repensés pour créer une grande pièce de vie regroupant la cuisine, la salle à manger et le salon. Les espaces sont sobres et colorés. Pour optimiser les rangements et mettre en valeur les volumes, le mobilier est sur mesure, il s'intègre parfaitement au style de l'appartement haussmannien.
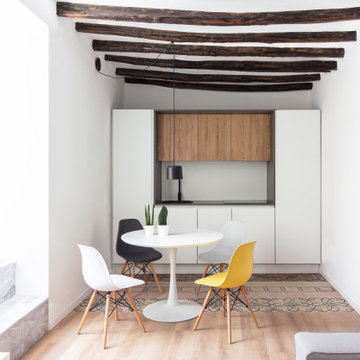
Inspiration for a mediterranean kitchen in Catania-Palermo with cement flooring and a wood ceiling.
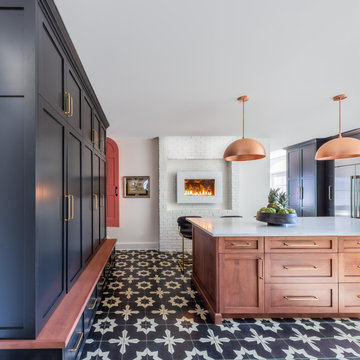
Black and white kitchen with copper and brass accents, black cabinets and walnut island, mixed materials, white brick wall, built in fireplace
This is an example of a medium sized eclectic u-shaped enclosed kitchen in Boston with a belfast sink, shaker cabinets, black cabinets, engineered stone countertops, white splashback, ceramic splashback, stainless steel appliances, cement flooring, an island, multi-coloured floors, white worktops and a wood ceiling.
This is an example of a medium sized eclectic u-shaped enclosed kitchen in Boston with a belfast sink, shaker cabinets, black cabinets, engineered stone countertops, white splashback, ceramic splashback, stainless steel appliances, cement flooring, an island, multi-coloured floors, white worktops and a wood ceiling.

We worked with the clients budget by keeping appliances but adding a new color concept, space planning, shelving, tile back splash, paint, and coastal lighting.
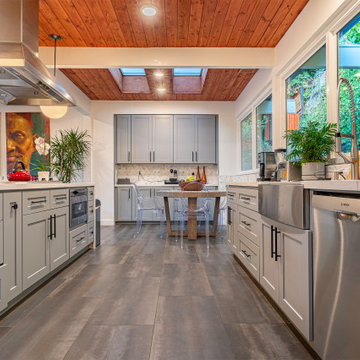
Photo of a large kitchen in San Francisco with a belfast sink, shaker cabinets, grey cabinets, quartz worktops, stainless steel appliances, cement flooring, grey floors and a wood ceiling.
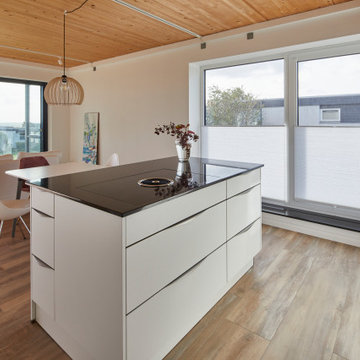
Scandinavian open plan kitchen in Hamburg with a submerged sink, flat-panel cabinets, white cabinets, granite worktops, white splashback, stainless steel appliances, cement flooring, an island, brown floors, black worktops and a wood ceiling.
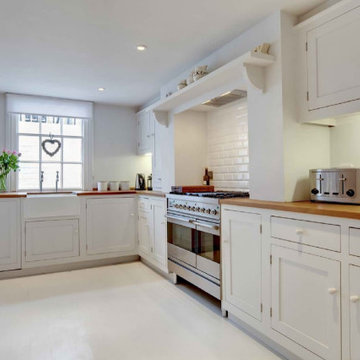
This simple yet elegant-looking kitchen renovation exudes a very positive aura and vibe. The refreshing design elements contribute to a space that not only radiates simplicity and elegance but also creates an uplifting atmosphere. The careful balance of minimalism and sophistication makes this kitchen a welcoming and visually pleasing environment, where every detail adds to the overall positive energy.
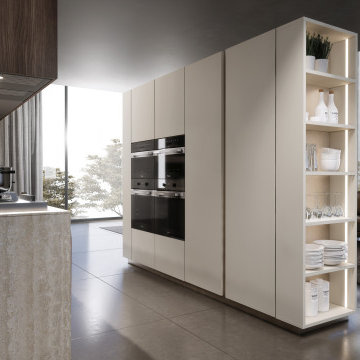
This is an example of a modern kitchen/diner in Los Angeles with flat-panel cabinets, dark wood cabinets, engineered stone countertops, grey splashback, engineered quartz splashback, black appliances, cement flooring, multiple islands, black floors, grey worktops and a wood ceiling.
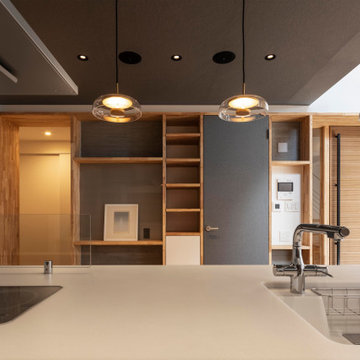
Photo of a large scandi single-wall open plan kitchen in Tokyo with white cabinets, composite countertops, wood splashback, cement flooring, an island, grey floors, white worktops and a wood ceiling.
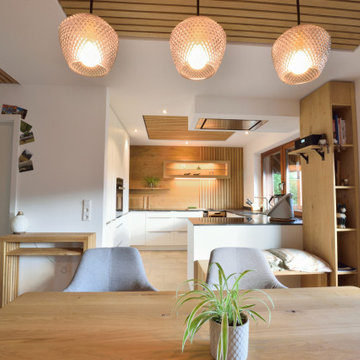
Küche in weiß mit Holz kombiniert.
Der Durchgang zur Küche wurde verbreitert und die vorhandene Sichtbalken wurde mit einer akustisch wirksamen Decke verkleidet. Die Balkenzwischenräume konnten dafür geschickt für die Dämmung ausgenutzt werden.
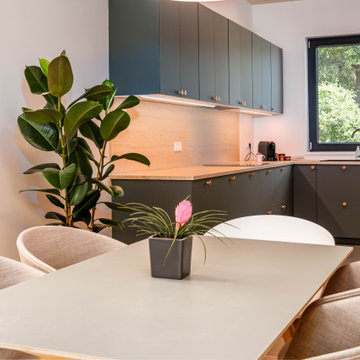
Design ideas for a medium sized scandinavian l-shaped open plan kitchen in Berlin with a built-in sink, green cabinets, wood worktops, wood splashback, black appliances, cement flooring, grey floors and a wood ceiling.
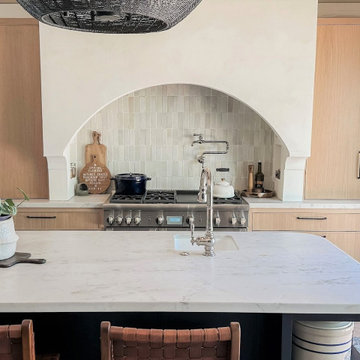
Design Build Custom Modern Transitional Kitchen remodel with custom aplus cabinets in Yorba Linda Orange County
This is an example of a medium sized modern l-shaped kitchen pantry in Orange County with a belfast sink, shaker cabinets, light wood cabinets, laminate countertops, multi-coloured splashback, ceramic splashback, stainless steel appliances, cement flooring, an island, brown floors, white worktops and a wood ceiling.
This is an example of a medium sized modern l-shaped kitchen pantry in Orange County with a belfast sink, shaker cabinets, light wood cabinets, laminate countertops, multi-coloured splashback, ceramic splashback, stainless steel appliances, cement flooring, an island, brown floors, white worktops and a wood ceiling.
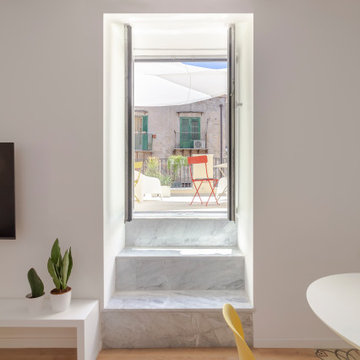
Mediterranean kitchen in Catania-Palermo with cement flooring and a wood ceiling.
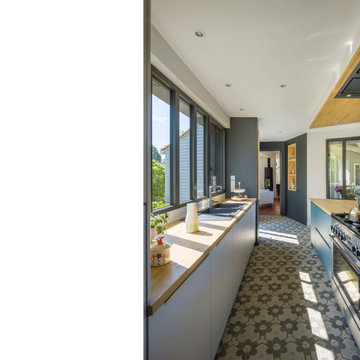
Située dans un hameau de Clisson (44), cette maison recherchait plus d’espace et une meilleure orientation vers le jardin. Peu typique, cette maison à ossature bois se démarque par son architecture. Il s’agit pour ce ici de réaliser une extension harmonieuse et respectueuse de l’existant.
C’est pourquoi le projet se développe sur le côté de la maison. Un nouveau volume bois, dans le strict respect de l’architecture existante, s’érige pour abriter l’atelier. Pour liaisonner et moderniser la maison un second volume crée l’articulation ; revêtu tout de zinc et avec sa toiture terrasse il contraste et anime l’architecture existante.
Cette boîte noire accueille la cuisine et toutes ses ouvertures permettent une vue panoramique du jardin et la pièce bénéficie d’un large ensoleillement toute la journée. La cuisine est l’élément central du projet ; les matériaux sont soignés, les niches bois incrustées et l’imbrication entre les carreaux hexagonaux et le parquet rendent cet espace chaleureux et convivial.
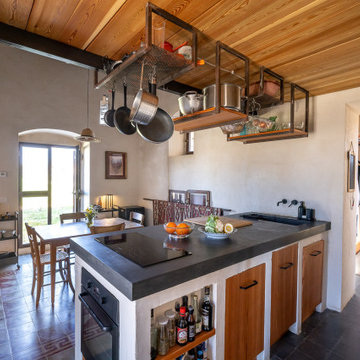
Design ideas for a rustic kitchen in Catania-Palermo with a single-bowl sink, open cabinets, medium wood cabinets, concrete worktops, cement flooring, an island, red floors, black worktops and a wood ceiling.
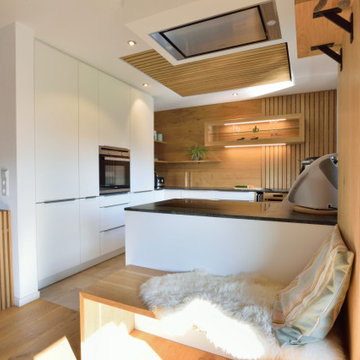
Küche in weiß mit Holz kombiniert.
Der Durchgang zur Küche wurde verbreitert und die vorhandene Sichtbalken wurde mit einer akustisch wirksamen Decke verkleidet. Die Balkenzwischenräume konnten dafür geschickt für die Dämmung ausgenutzt werden.
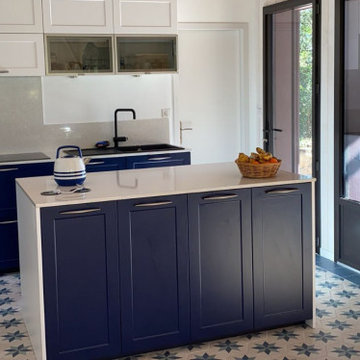
Cuisine style bord de mer qui nous projette dans l'esprit des vacances.
Le blanc, le bleu, le bois nous font penser à la mer et dans cette belle maison situé au Cap FERRET nous sommes très proche de la mer.
Plan de travail en quartz blanc avec des reflet brillants qui apportent de la luminosité et du charme à la cuisine.
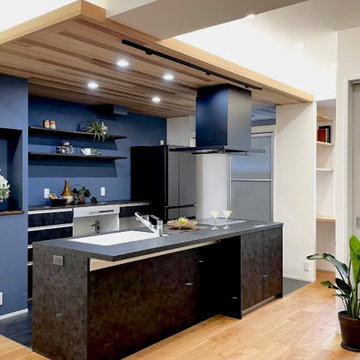
ヴィンテージメタルのPanasonic「Lクラス キッチン」にグラリオカウンターを合わせました。
レッドシダーの天井に設置されたダウンライトは調光式。あかりが空間を演出してくれます。
カップボードはPanasonic「ラクシーナ」からセレクト。ウォールシェルフやニッチと合わせた木目調のカウンターで統一感を持たせています。
Kitchen with Cement Flooring and a Wood Ceiling Ideas and Designs
1