Kitchen with All Styles of Cabinet and White Floors Ideas and Designs
Refine by:
Budget
Sort by:Popular Today
201 - 220 of 22,744 photos
Item 1 of 3
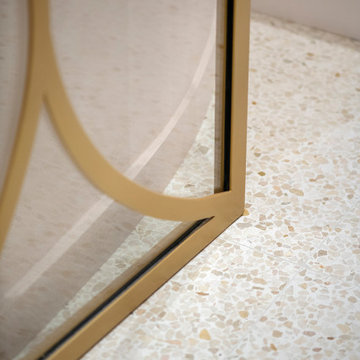
Après plusieurs visites d'appartement, nos clients décident d'orienter leurs recherches vers un bien à rénover afin de pouvoir personnaliser leur futur foyer.
Leur premier achat va se porter sur ce charmant 80 m2 situé au cœur de Paris. Souhaitant créer un bien intemporel, ils travaillent avec nos architectes sur des couleurs nudes, terracota et des touches boisées. Le blanc est également au RDV afin d'accentuer la luminosité de l'appartement qui est sur cour.
La cuisine a fait l'objet d'une optimisation pour obtenir une profondeur de 60cm et installer ainsi sur toute la longueur et la hauteur les rangements nécessaires pour être ultra-fonctionnelle. Elle se ferme par une élégante porte art déco dessinée par les architectes.
Dans les chambres, les rangements se multiplient ! Nous avons cloisonné des portes inutiles qui sont changées en bibliothèque; dans la suite parentale, nos experts ont créé une tête de lit sur-mesure et ajusté un dressing Ikea qui s'élève à présent jusqu'au plafond.
Bien qu'intemporel, ce bien n'en est pas moins singulier. A titre d'exemple, la salle de bain qui est un clin d'œil aux lavabos d'école ou encore le salon et son mur tapissé de petites feuilles dorées.
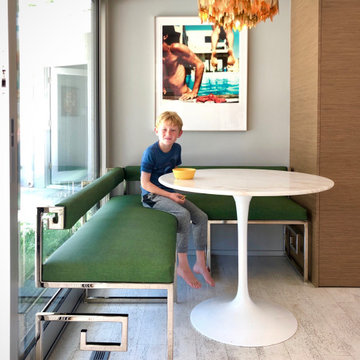
Inspiration for a medium sized contemporary galley enclosed kitchen in Orange County with a submerged sink, flat-panel cabinets, medium wood cabinets, marble worktops, white splashback, marble splashback, integrated appliances, cork flooring, no island, white floors and white worktops.
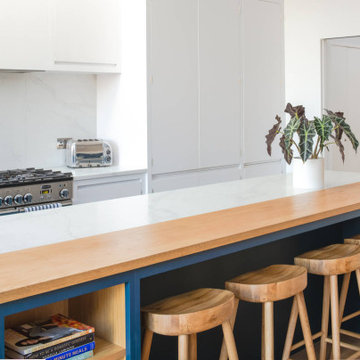
An extension on a London townhouse with flat panel, handless cabinetry for a sleek and contemporary kitchen.
With high ceilings, the cabinets on one wall use the full height with plenty of storage. The mix of white and oak ensures the space doesn't feel cold. We crafted a bench seat in the garden room with additional hinged storage to make use of the views of the long landscaped garden.

The living room revolves around the botanical painting which influences the choice of furnishings of the furniture around. The all white flooring symbolises the snow and the copper chinnar leaves scattered on the floor bring in the flavour of the fall season. The vertical fins on pivot add an element of privacy to the dinning area as well as create an interesting and playful element in living space.
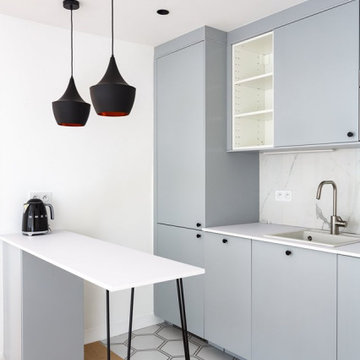
Cuisine Ikea imaginée par Mon Plan d'appart. Le carrelage hexagonal vient de chez As de Carreaux. Faïence murale Leroy Merlin
Design ideas for a small scandi single-wall open plan kitchen in Paris with a single-bowl sink, flat-panel cabinets, grey cabinets, laminate countertops, white splashback, ceramic splashback, stainless steel appliances, ceramic flooring, an island, white floors and white worktops.
Design ideas for a small scandi single-wall open plan kitchen in Paris with a single-bowl sink, flat-panel cabinets, grey cabinets, laminate countertops, white splashback, ceramic splashback, stainless steel appliances, ceramic flooring, an island, white floors and white worktops.
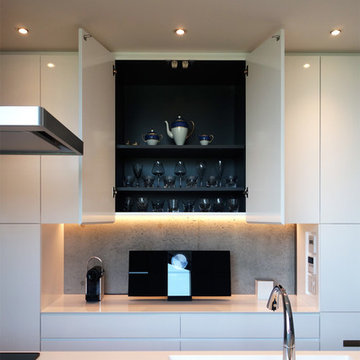
キッチン棚にはグラスなどが納まっています。
村上建築設計 http://mu-ar.com/
Modern single-wall open plan kitchen in Tokyo with an integrated sink, beaded cabinets, white cabinets, composite countertops, black appliances, light hardwood flooring, an island, white floors and white worktops.
Modern single-wall open plan kitchen in Tokyo with an integrated sink, beaded cabinets, white cabinets, composite countertops, black appliances, light hardwood flooring, an island, white floors and white worktops.
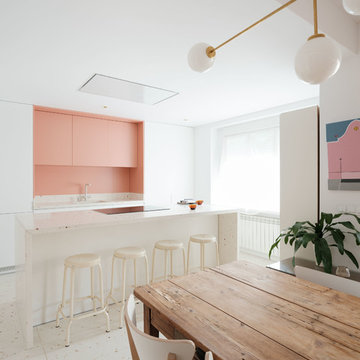
This is an example of a contemporary galley kitchen/diner in Madrid with flat-panel cabinets, white cabinets, pink splashback, an island, white floors and white worktops.
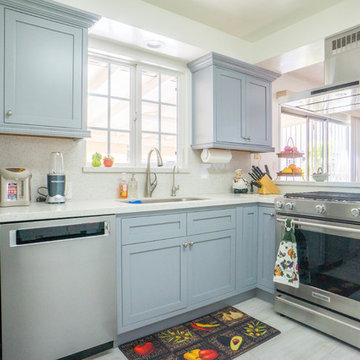
Design ideas for a medium sized classic l-shaped enclosed kitchen in Other with a submerged sink, shaker cabinets, grey cabinets, engineered stone countertops, white splashback, stone slab splashback, stainless steel appliances, porcelain flooring, no island, white floors and white worktops.

The Barefoot Bay Cottage is the first-holiday house to be designed and built for boutique accommodation business, Barefoot Escapes (www.barefootescapes.com.au). Working with many of The Designory’s favourite brands, it has been designed with an overriding luxe Australian coastal style synonymous with Sydney based team. The newly renovated three bedroom cottage is a north facing home which has been designed to capture the sun and the cooling summer breeze. Inside, the home is light-filled, open plan and imbues instant calm with a luxe palette of coastal and hinterland tones. The contemporary styling includes layering of earthy, tribal and natural textures throughout providing a sense of cohesiveness and instant tranquillity allowing guests to prioritise rest and rejuvenation.
Images captured by Jessie Prince
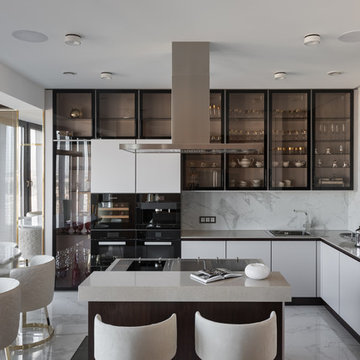
This is an example of a contemporary l-shaped kitchen in Other with a built-in sink, glass-front cabinets, white splashback, black appliances, an island and white floors.
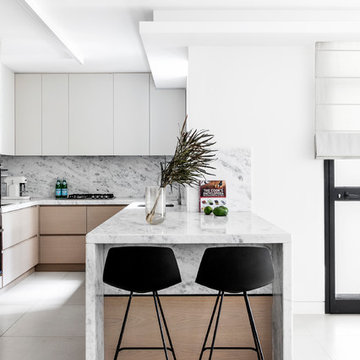
Contemporary u-shaped kitchen in Tel Aviv with flat-panel cabinets, light wood cabinets, a breakfast bar, white floors and white worktops.
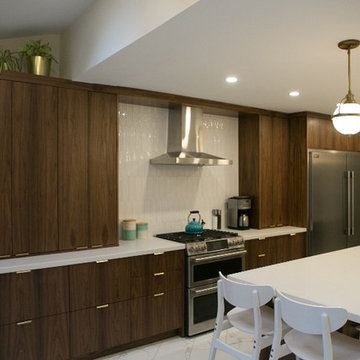
Photo of a medium sized contemporary single-wall kitchen/diner in Toronto with a submerged sink, flat-panel cabinets, dark wood cabinets, quartz worktops, white splashback, ceramic splashback, stainless steel appliances, marble flooring, an island, white floors and white worktops.
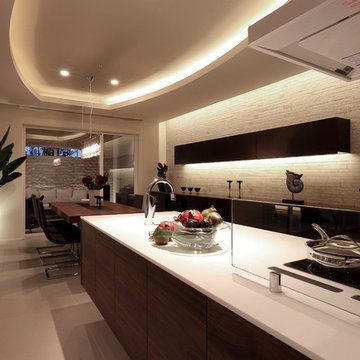
開放感のある吹き抜けリビングが特徴的なシンプル・ラグジュアリースタイルの展示場。 コンセプトの「コートヤード(中庭)のある暮らし」を象徴するアウトドアダイニングは、 水や風などの自然を身近に感じながら、 食事を楽しんだり読書をしてリラックスできる空間です。縦と横・内と外に開放され、 外からの視線は遮りプライベート感のある空間デザインとなっています。
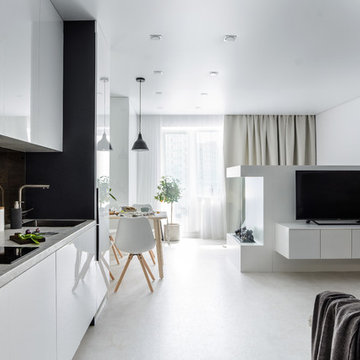
This is an example of a small contemporary single-wall open plan kitchen in Novosibirsk with white floors, a submerged sink, flat-panel cabinets, brown splashback, glass sheet splashback, no island, grey worktops and laminate countertops.
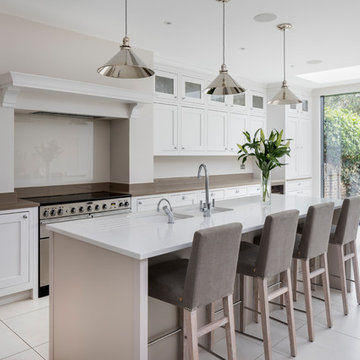
Design ideas for a medium sized classic galley kitchen/diner in London with a double-bowl sink, glass sheet splashback, stainless steel appliances, an island, white floors, white worktops, shaker cabinets and white cabinets.

LDK
中庭を望むLDK 随所に素材を替え変化を持たせております。石張りのTV背面、MDFを用いた壁、高さの違う天井。
Modern open plan kitchen in Other with an integrated sink, flat-panel cabinets, black cabinets, marble flooring and white floors.
Modern open plan kitchen in Other with an integrated sink, flat-panel cabinets, black cabinets, marble flooring and white floors.

photographer: Alison Hammond
Design ideas for a small contemporary galley enclosed kitchen in London with a submerged sink, flat-panel cabinets, white cabinets, composite countertops, metallic splashback, glass sheet splashback, stainless steel appliances, marble flooring, white floors, grey worktops and no island.
Design ideas for a small contemporary galley enclosed kitchen in London with a submerged sink, flat-panel cabinets, white cabinets, composite countertops, metallic splashback, glass sheet splashback, stainless steel appliances, marble flooring, white floors, grey worktops and no island.
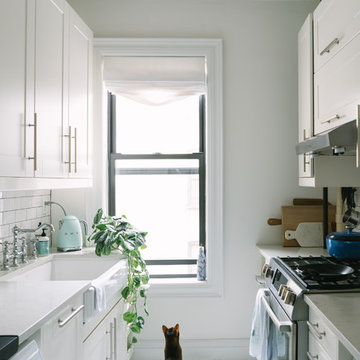
Scandi galley kitchen in New York with a belfast sink, shaker cabinets, white cabinets, white splashback, metro tiled splashback and white floors.
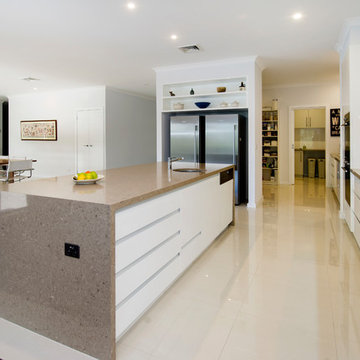
An elegant, minimalist open plan family home with in-ground pool. With a brilliant white exterior and interior this home feels fresh, tranquil and timeless. Floor tiles feature throughout the open plan kitchen, living and dining. The modern kitchen has stainless steel appliances and engineering stone bench tops. The all white tiled bathroom is a stunning statement with low maintenance appeal.
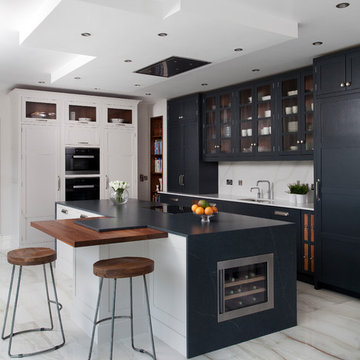
Rory Corrogan
This is an example of a contemporary l-shaped kitchen in Other with shaker cabinets, quartz worktops, an island, a submerged sink, black cabinets, white splashback and white floors.
This is an example of a contemporary l-shaped kitchen in Other with shaker cabinets, quartz worktops, an island, a submerged sink, black cabinets, white splashback and white floors.
Kitchen with All Styles of Cabinet and White Floors Ideas and Designs
11