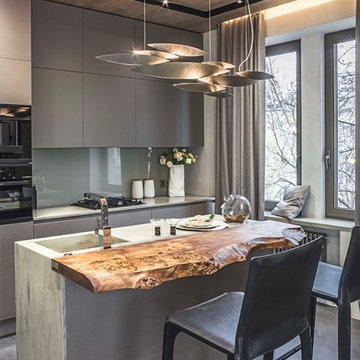Kitchen with All Types of Cabinet Finish and Concrete Worktops Ideas and Designs
Refine by:
Budget
Sort by:Popular Today
181 - 200 of 11,683 photos
Item 1 of 3
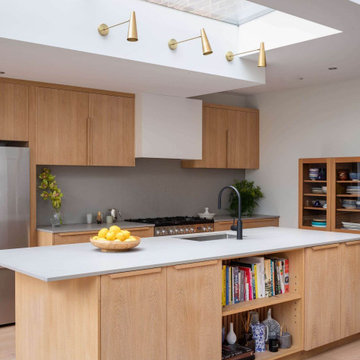
Blending the warmth and natural elements of Scandinavian design with Japanese minimalism.
With true craftsmanship, the wooden doors paired with a bespoke oak handle showcases simple, functional design, contrasting against the bold dark green crittal doors and raw concrete Caesarstone worktop.
The large double larder brings ample storage, essential for keeping the open-plan kitchen elegant and serene.
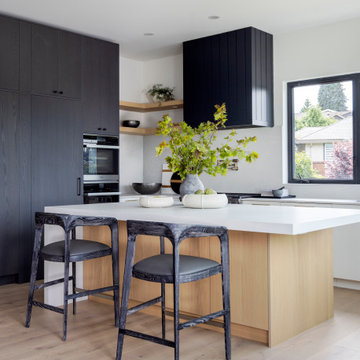
Design ideas for a medium sized contemporary l-shaped open plan kitchen in Vancouver with flat-panel cabinets, light wood cabinets, concrete worktops, white splashback, an island and white worktops.
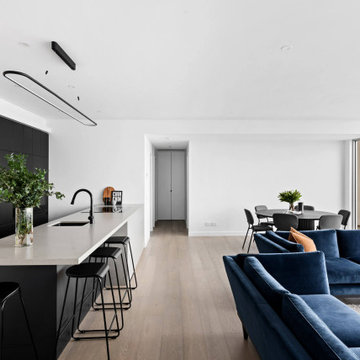
Sleek. Monochrome. Industrial inspired.
This is an example of a medium sized contemporary single-wall open plan kitchen in Melbourne with a submerged sink, flat-panel cabinets, black cabinets, concrete worktops, black appliances, medium hardwood flooring, an island, brown floors and grey worktops.
This is an example of a medium sized contemporary single-wall open plan kitchen in Melbourne with a submerged sink, flat-panel cabinets, black cabinets, concrete worktops, black appliances, medium hardwood flooring, an island, brown floors and grey worktops.
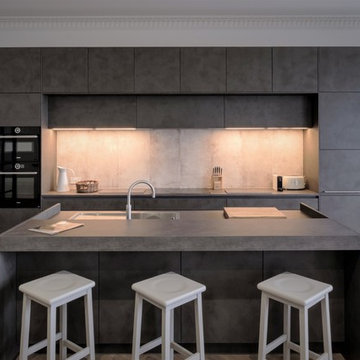
This is an example of a modern kitchen in Other with flat-panel cabinets, grey cabinets, concrete worktops, white splashback, black appliances, light hardwood flooring, an island, beige floors and grey worktops.
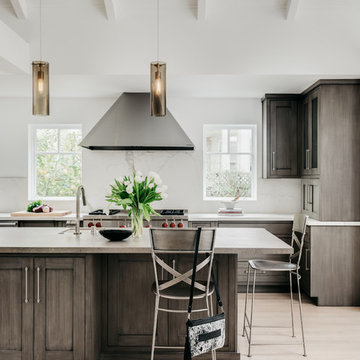
Designer - Helena Steele
Photo Credit: christopherstark.com
Other Finishes and Furniture : @lindseyalbanese
Custom inset Cabinetry $40,000 by Jay Rambo
Porcelain Slab Counters: Sapien Stone- Calacatta Light
Stone Farm Sink and Island Prep Sink by: Native Trails
Island Sapein Stone: Sand Earth
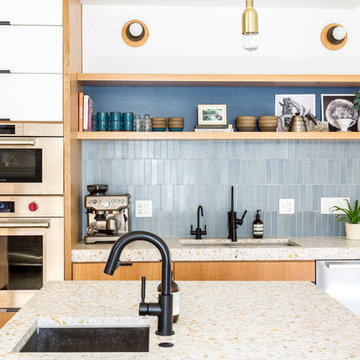
Remodeled by Lion Builder construction
Design By Veneer Designs
Design ideas for a large midcentury galley open plan kitchen in Los Angeles with a submerged sink, flat-panel cabinets, blue cabinets, concrete worktops, blue splashback, ceramic splashback, stainless steel appliances, light hardwood flooring and an island.
Design ideas for a large midcentury galley open plan kitchen in Los Angeles with a submerged sink, flat-panel cabinets, blue cabinets, concrete worktops, blue splashback, ceramic splashback, stainless steel appliances, light hardwood flooring and an island.
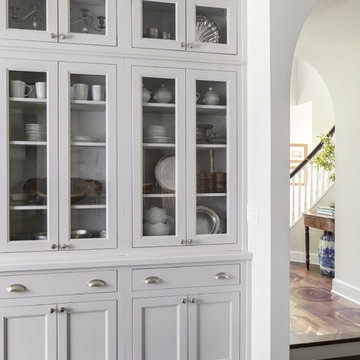
The cabinets featured in the kitchen are a part of Wellborn’s Premier cabinetry line (Inset, Henlow Square door style featured in Maple). The cabinetry is showcased in Repose Gray (Sherwin Williams 7015). Featured here a dish pantry with clear glass inserts.
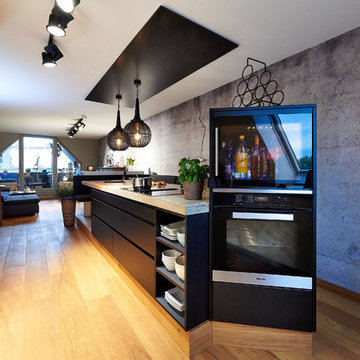
fototeam dölzer Augsburg-Hochzoll
Photo of an expansive contemporary l-shaped open plan kitchen in Munich with a built-in sink, flat-panel cabinets, black cabinets, concrete worktops, white splashback, stainless steel appliances, light hardwood flooring, an island, brown floors and grey worktops.
Photo of an expansive contemporary l-shaped open plan kitchen in Munich with a built-in sink, flat-panel cabinets, black cabinets, concrete worktops, white splashback, stainless steel appliances, light hardwood flooring, an island, brown floors and grey worktops.

Kitchen Renovation, concrete countertops, herringbone slate flooring, and open shelving over the sink make the space cozy and functional. Handmade mosaic behind the sink that adds character to the home.
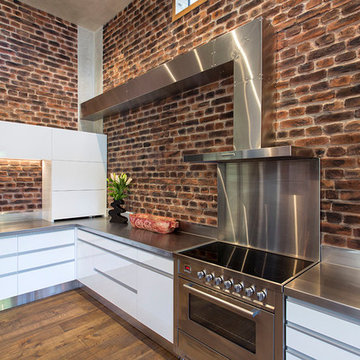
In keeping with the industrial look the perimeter benches are also in stainless steel; with stainless steel appliances and an exaggerated stainless steel flue to the range hood.
The brick look is created with Muros Rustic Brick wall panels.
- by Mastercraft Kitchens Christchurch
Photography: Jamie Cobel
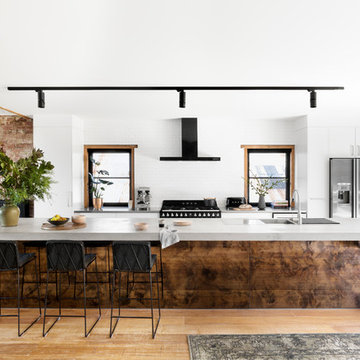
Martina Gemmola
Design ideas for a medium sized industrial open plan kitchen in Other with a built-in sink, stainless steel appliances, light hardwood flooring, an island, flat-panel cabinets, white cabinets, concrete worktops, white splashback and beige floors.
Design ideas for a medium sized industrial open plan kitchen in Other with a built-in sink, stainless steel appliances, light hardwood flooring, an island, flat-panel cabinets, white cabinets, concrete worktops, white splashback and beige floors.
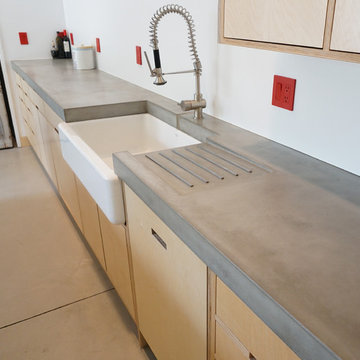
Thick concrete kitchen countertops for a container house in West Boulder really set off the playful and funky, yet industrial feel of the unique house. Rather than trying to hide the seams we decided to celebrate them and incorporate them into the design by adding strips of the same maple ply that the cabinets were made out of.
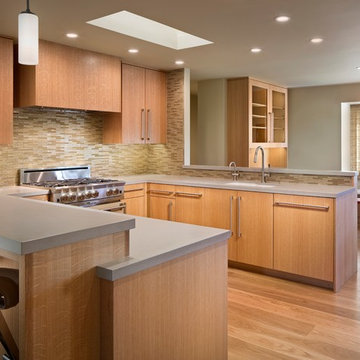
Rick Pharaoh
This is an example of a medium sized contemporary kitchen in Other with a submerged sink, flat-panel cabinets, light wood cabinets, concrete worktops, beige splashback, glass tiled splashback, coloured appliances and light hardwood flooring.
This is an example of a medium sized contemporary kitchen in Other with a submerged sink, flat-panel cabinets, light wood cabinets, concrete worktops, beige splashback, glass tiled splashback, coloured appliances and light hardwood flooring.

by CHENG Design, San Francisco Bay Area | Modern kitchen with warm palette through color and materials: wood, concrete island, custom copper hood, concrete countertops, bamboo cabinetry, hardwood floors |
Photo by Matthew Millman
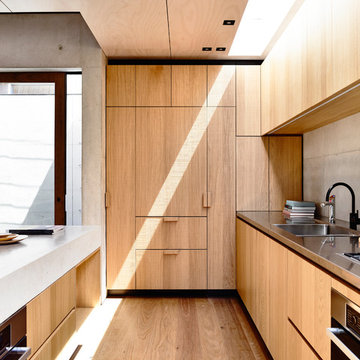
Derek Swalwell
Design ideas for a small modern galley kitchen in Melbourne with a double-bowl sink, medium wood cabinets, concrete worktops, grey splashback, medium hardwood flooring, an island and stainless steel appliances.
Design ideas for a small modern galley kitchen in Melbourne with a double-bowl sink, medium wood cabinets, concrete worktops, grey splashback, medium hardwood flooring, an island and stainless steel appliances.
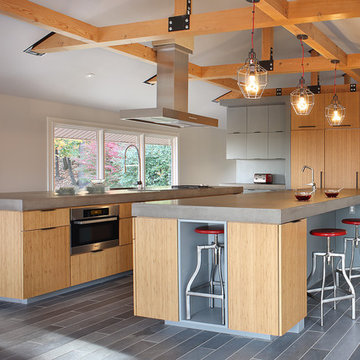
Image by Peter Rymwid Architectural Photography © 2014
This is an example of a large contemporary kitchen in New York with an integrated sink, flat-panel cabinets, light wood cabinets, concrete worktops, integrated appliances, cement flooring, multiple islands, grey floors and grey worktops.
This is an example of a large contemporary kitchen in New York with an integrated sink, flat-panel cabinets, light wood cabinets, concrete worktops, integrated appliances, cement flooring, multiple islands, grey floors and grey worktops.
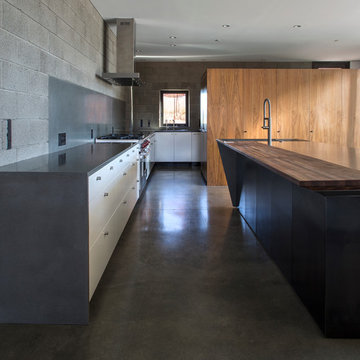
This custom kitchen is L-shaped to expand the spatial quality of the space behind the full height plain sliced millwork that houses pantry cabinets and the refrigerator and freezer.
The custom concrete, steel, and wood island serves as a complementary counterpoint to the kitchen.
Winquist Photography, Matt Winquist
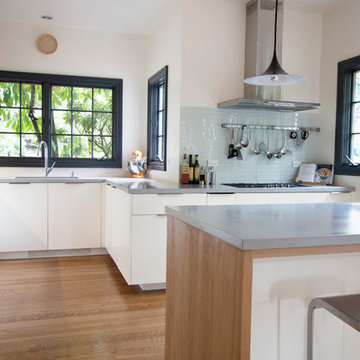
bright designlab
Design ideas for a large modern u-shaped kitchen/diner in Portland with a submerged sink, flat-panel cabinets, white cabinets, concrete worktops, white splashback, glass tiled splashback, stainless steel appliances, light hardwood flooring and a breakfast bar.
Design ideas for a large modern u-shaped kitchen/diner in Portland with a submerged sink, flat-panel cabinets, white cabinets, concrete worktops, white splashback, glass tiled splashback, stainless steel appliances, light hardwood flooring and a breakfast bar.
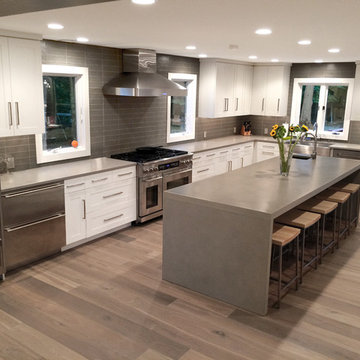
Clean and open…. This kitchen has a 12' x 2.5" thick concrete island kitchen countertop with two waterfall legs and a 15" overhang for the stools by Trueform Concrete. The perimeter concrete countertops are 1.25" thick with an integral waterfall leg. Kitchen appliances include: 48" Dacor range, Sub Zero 36" Fridge & 30" under counter freezer, 2 Grohe Concetto faucet2, Kohler K-3943-NA Stainless Steel Vault 36" arm house sink. The wide plank flooring is a rustic grade 7" fumed white oak from Hakwood. Cabinet were designed and supplied by Anthony Albert Studios.
Kitchen with All Types of Cabinet Finish and Concrete Worktops Ideas and Designs
10
