Kitchen with All Types of Cabinet Finish and Concrete Worktops Ideas and Designs
Refine by:
Budget
Sort by:Popular Today
241 - 260 of 11,683 photos
Item 1 of 3
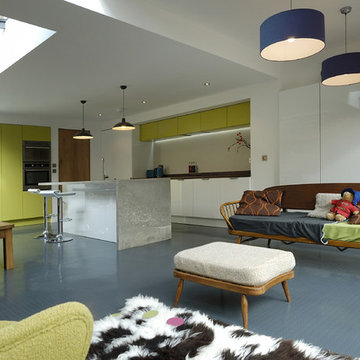
Concrete countertop with Integrated leg and a cantilevered edge
Modern open plan kitchen in London with concrete worktops, green cabinets and flat-panel cabinets.
Modern open plan kitchen in London with concrete worktops, green cabinets and flat-panel cabinets.
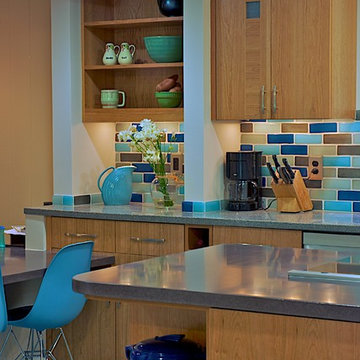
Traditional kitchen in DC Metro with concrete worktops, multi-coloured splashback, flat-panel cabinets, medium wood cabinets and metro tiled splashback.

Inspiration for a scandi l-shaped kitchen/diner in Paris with a submerged sink, beaded cabinets, light wood cabinets, concrete worktops, green splashback, ceramic splashback, integrated appliances, concrete flooring, a breakfast bar, blue floors and blue worktops.
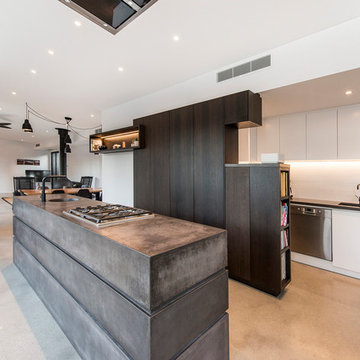
Custom made island bench from CAST Designs featuring 2 distinct shadow lines and an integrated round concrete sink. Complementing the standout island is concrete scullery and laundry bench tops with seamless cutouts for black under mount sinks
aperture22 Photography

Concrete Kitchen Countertops
Large contemporary kitchen in Sacramento with a single-bowl sink, all styles of cabinet, medium wood cabinets, concrete worktops, stainless steel appliances, medium hardwood flooring, an island, brown floors, grey worktops and exposed beams.
Large contemporary kitchen in Sacramento with a single-bowl sink, all styles of cabinet, medium wood cabinets, concrete worktops, stainless steel appliances, medium hardwood flooring, an island, brown floors, grey worktops and exposed beams.

Polished concrete slab island. Island seats 12
Custom build architectural slat ceiling with custom fabricated light tubes
Inspiration for an expansive contemporary galley kitchen/diner in Other with a submerged sink, flat-panel cabinets, white cabinets, concrete worktops, white splashback, marble splashback, concrete flooring, an island, grey floors, black worktops and a wood ceiling.
Inspiration for an expansive contemporary galley kitchen/diner in Other with a submerged sink, flat-panel cabinets, white cabinets, concrete worktops, white splashback, marble splashback, concrete flooring, an island, grey floors, black worktops and a wood ceiling.

Looking lengthwise down the galley-style kitchen. Although it is a smaller kitchen, it has been designed for maximum convenience and has abundant storage.

This is an example of a small contemporary u-shaped open plan kitchen in Melbourne with a built-in sink, recessed-panel cabinets, light wood cabinets, concrete worktops, white splashback, stone slab splashback, stainless steel appliances, light hardwood flooring, no island, brown floors and grey worktops.

Modern craftsman guest house makeover with rustic touches.
This is an example of a small rustic galley open plan kitchen in Nashville with a single-bowl sink, flat-panel cabinets, beige cabinets, concrete worktops, white splashback, ceramic splashback, white appliances, concrete flooring, a breakfast bar, grey floors and grey worktops.
This is an example of a small rustic galley open plan kitchen in Nashville with a single-bowl sink, flat-panel cabinets, beige cabinets, concrete worktops, white splashback, ceramic splashback, white appliances, concrete flooring, a breakfast bar, grey floors and grey worktops.

agathe tissier
Inspiration for an urban kitchen in Paris with flat-panel cabinets, dark wood cabinets, concrete worktops, grey splashback, light hardwood flooring, an island, beige floors and grey worktops.
Inspiration for an urban kitchen in Paris with flat-panel cabinets, dark wood cabinets, concrete worktops, grey splashback, light hardwood flooring, an island, beige floors and grey worktops.

Lillie Thompson
Inspiration for a medium sized contemporary galley open plan kitchen in Melbourne with light wood cabinets, concrete worktops, white splashback, ceramic splashback, stainless steel appliances, concrete flooring, an island, grey floors, grey worktops, an integrated sink and flat-panel cabinets.
Inspiration for a medium sized contemporary galley open plan kitchen in Melbourne with light wood cabinets, concrete worktops, white splashback, ceramic splashback, stainless steel appliances, concrete flooring, an island, grey floors, grey worktops, an integrated sink and flat-panel cabinets.
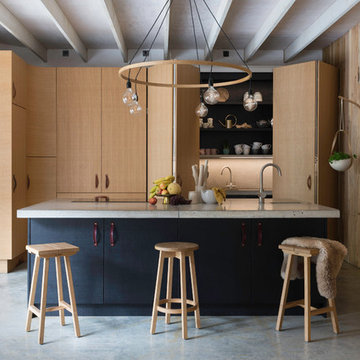
Oak Veneer kitchen with hide n slide doors with leather handles and polished concrete floor and worktop.
Photographer Mandy Donneky
Inspiration for a contemporary galley kitchen in Cornwall with a submerged sink, flat-panel cabinets, light wood cabinets, concrete worktops, concrete flooring, an island, grey floors and grey worktops.
Inspiration for a contemporary galley kitchen in Cornwall with a submerged sink, flat-panel cabinets, light wood cabinets, concrete worktops, concrete flooring, an island, grey floors and grey worktops.

For this project, the initial inspiration for our clients came from seeing a modern industrial design featuring barnwood and metals in our showroom. Once our clients saw this, we were commissioned to completely renovate their outdated and dysfunctional kitchen and our in-house design team came up with this new this space that incorporated old world aesthetics with modern farmhouse functions and sensibilities. Now our clients have a beautiful, one-of-a-kind kitchen which is perfecting for hosting and spending time in.
Modern Farm House kitchen built in Milan Italy. Imported barn wood made and set in gun metal trays mixed with chalk board finish doors and steel framed wired glass upper cabinets. Industrial meets modern farm house
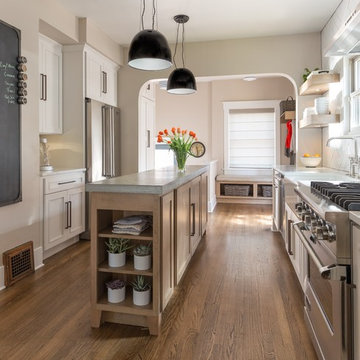
Kitchen remodel by Basements & Beyond
Inspiration for a traditional galley kitchen/diner in Denver with a belfast sink, shaker cabinets, white cabinets, concrete worktops, white splashback, metro tiled splashback, stainless steel appliances, medium hardwood flooring, an island and brown floors.
Inspiration for a traditional galley kitchen/diner in Denver with a belfast sink, shaker cabinets, white cabinets, concrete worktops, white splashback, metro tiled splashback, stainless steel appliances, medium hardwood flooring, an island and brown floors.

I built this on my property for my aging father who has some health issues. Handicap accessibility was a factor in design. His dream has always been to try retire to a cabin in the woods. This is what he got.
It is a 1 bedroom, 1 bath with a great room. It is 600 sqft of AC space. The footprint is 40' x 26' overall.
The site was the former home of our pig pen. I only had to take 1 tree to make this work and I planted 3 in its place. The axis is set from root ball to root ball. The rear center is aligned with mean sunset and is visible across a wetland.
The goal was to make the home feel like it was floating in the palms. The geometry had to simple and I didn't want it feeling heavy on the land so I cantilevered the structure beyond exposed foundation walls. My barn is nearby and it features old 1950's "S" corrugated metal panel walls. I used the same panel profile for my siding. I ran it vertical to math the barn, but also to balance the length of the structure and stretch the high point into the canopy, visually. The wood is all Southern Yellow Pine. This material came from clearing at the Babcock Ranch Development site. I ran it through the structure, end to end and horizontally, to create a seamless feel and to stretch the space. It worked. It feels MUCH bigger than it is.
I milled the material to specific sizes in specific areas to create precise alignments. Floor starters align with base. Wall tops adjoin ceiling starters to create the illusion of a seamless board. All light fixtures, HVAC supports, cabinets, switches, outlets, are set specifically to wood joints. The front and rear porch wood has three different milling profiles so the hypotenuse on the ceilings, align with the walls, and yield an aligned deck board below. Yes, I over did it. It is spectacular in its detailing. That's the benefit of small spaces.
Concrete counters and IKEA cabinets round out the conversation.
For those who could not live in a tiny house, I offer the Tiny-ish House.
Photos by Ryan Gamma
Staging by iStage Homes
Design assistance by Jimmy Thornton

I built this on my property for my aging father who has some health issues. Handicap accessibility was a factor in design. His dream has always been to try retire to a cabin in the woods. This is what he got.
It is a 1 bedroom, 1 bath with a great room. It is 600 sqft of AC space. The footprint is 40' x 26' overall.
The site was the former home of our pig pen. I only had to take 1 tree to make this work and I planted 3 in its place. The axis is set from root ball to root ball. The rear center is aligned with mean sunset and is visible across a wetland.
The goal was to make the home feel like it was floating in the palms. The geometry had to simple and I didn't want it feeling heavy on the land so I cantilevered the structure beyond exposed foundation walls. My barn is nearby and it features old 1950's "S" corrugated metal panel walls. I used the same panel profile for my siding. I ran it vertical to match the barn, but also to balance the length of the structure and stretch the high point into the canopy, visually. The wood is all Southern Yellow Pine. This material came from clearing at the Babcock Ranch Development site. I ran it through the structure, end to end and horizontally, to create a seamless feel and to stretch the space. It worked. It feels MUCH bigger than it is.
I milled the material to specific sizes in specific areas to create precise alignments. Floor starters align with base. Wall tops adjoin ceiling starters to create the illusion of a seamless board. All light fixtures, HVAC supports, cabinets, switches, outlets, are set specifically to wood joints. The front and rear porch wood has three different milling profiles so the hypotenuse on the ceilings, align with the walls, and yield an aligned deck board below. Yes, I over did it. It is spectacular in its detailing. That's the benefit of small spaces.
Concrete counters and IKEA cabinets round out the conversation.
For those who cannot live tiny, I offer the Tiny-ish House.
Photos by Ryan Gamma
Staging by iStage Homes
Design Assistance Jimmy Thornton
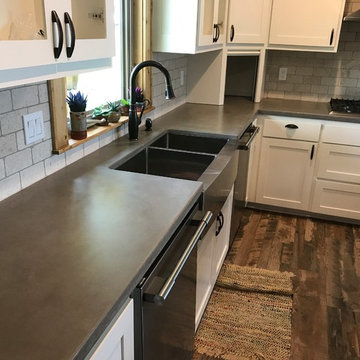
Photo of a medium sized country l-shaped kitchen/diner in Austin with a belfast sink, shaker cabinets, white cabinets, concrete worktops, white splashback, stone tiled splashback, stainless steel appliances, dark hardwood flooring and brown floors.

Medium sized urban l-shaped open plan kitchen in Orlando with a submerged sink, recessed-panel cabinets, brown cabinets, concrete worktops, red splashback, brick splashback, stainless steel appliances, ceramic flooring, an island and beige floors.
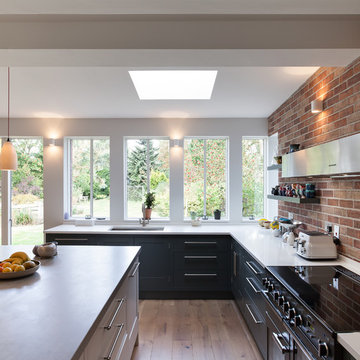
Peter Landers
Design ideas for a large contemporary l-shaped kitchen/diner in London with a built-in sink, flat-panel cabinets, grey cabinets, concrete worktops, integrated appliances, medium hardwood flooring and a breakfast bar.
Design ideas for a large contemporary l-shaped kitchen/diner in London with a built-in sink, flat-panel cabinets, grey cabinets, concrete worktops, integrated appliances, medium hardwood flooring and a breakfast bar.
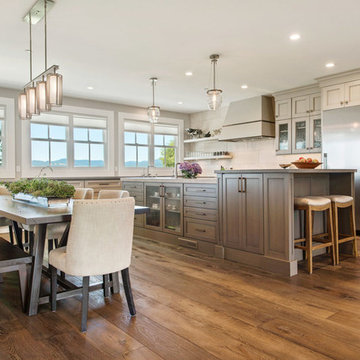
Beautiful open plan Napa Farmhouse with a kitchen fireplace, white oak wire brushed floors, views.barnwood pantry sliding door, antiques limestone tile
Open Homes Photography
Kitchen with All Types of Cabinet Finish and Concrete Worktops Ideas and Designs
13