Kitchen with an Integrated Sink and Porcelain Splashback Ideas and Designs
Refine by:
Budget
Sort by:Popular Today
241 - 260 of 1,466 photos
Item 1 of 3
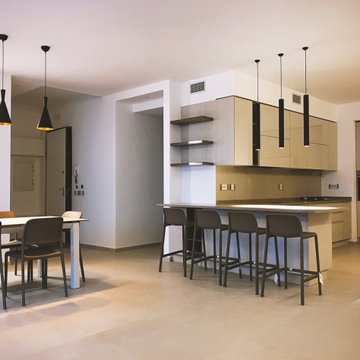
Open space. Vista dall'angolo living verso la zona pranzo e la cucina con angolo bar/penisola.
This is an example of a large modern l-shaped open plan kitchen in Other with an integrated sink, flat-panel cabinets, beige cabinets, quartz worktops, grey splashback, porcelain splashback, integrated appliances, porcelain flooring, a breakfast bar, grey floors, brown worktops and a drop ceiling.
This is an example of a large modern l-shaped open plan kitchen in Other with an integrated sink, flat-panel cabinets, beige cabinets, quartz worktops, grey splashback, porcelain splashback, integrated appliances, porcelain flooring, a breakfast bar, grey floors, brown worktops and a drop ceiling.
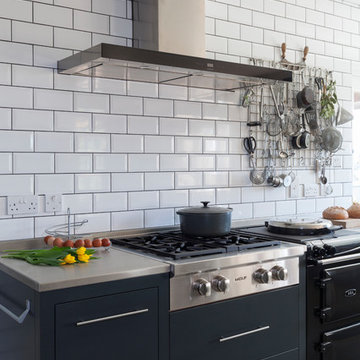
This country house required a kitchen that would serve as it's heartbeat. With our client being a professional chef, it was essential that the space was functional and robust, whilst also providing a social environment.
The kitchen plan met the ergonomic needs by integrating existing freestanding stainless steel tables into the island design. A hidden cupboard provides an extra worktop and shelving to home the client's many appliances.
We were also keen to maximise the beautiful views from the window by designing a cherrywood breakfast bar, banked by stainless steel roller shutters.
The anthracite grey cabinetry gives a focal point to a bright and light room, whilst also helping to combine industrial/contemporary materials in a countryside setting.
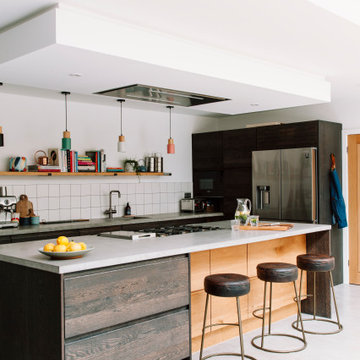
Large contemporary kitchen in Cardiff with an integrated sink, flat-panel cabinets, dark wood cabinets, concrete worktops, white splashback, porcelain splashback, stainless steel appliances, an island, grey floors, grey worktops and a feature wall.
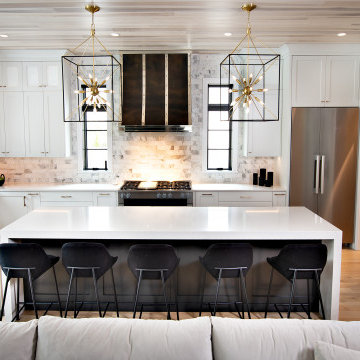
This new construction home tells a story through it’s clean lines and alluring details. Our clients, a young family moving from the city, wanted to create a timeless home for years to come. Working closely with the builder and our team, their dream home came to life. Key elements include the large island, black accents, tile design and eye-catching fixtures throughout. This project will always be one of our favorites.
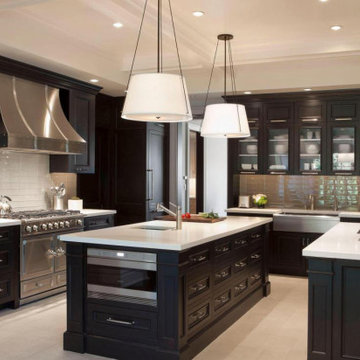
Inspiration for a large contemporary l-shaped open plan kitchen in New York with an integrated sink, recessed-panel cabinets, dark wood cabinets, marble worktops, multi-coloured splashback, porcelain splashback, stainless steel appliances, porcelain flooring, multiple islands, grey floors and white worktops.
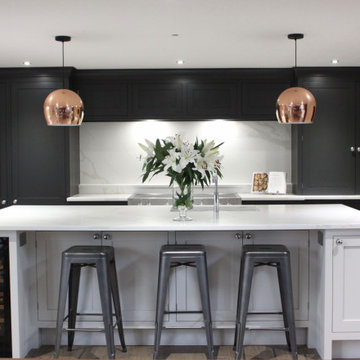
Design ideas for a medium sized classic galley kitchen in Other with an integrated sink, shaker cabinets, black cabinets, white splashback, porcelain splashback, stainless steel appliances, an island, beige floors and white worktops.
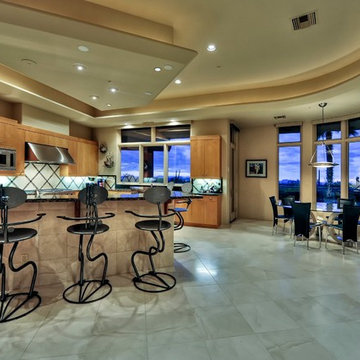
We love this kitchen's double ovens, backsplash, countertops and marble floor.
Expansive contemporary u-shaped kitchen/diner in Phoenix with an integrated sink, flat-panel cabinets, medium wood cabinets, granite worktops, white splashback, porcelain splashback, stainless steel appliances, ceramic flooring and an island.
Expansive contemporary u-shaped kitchen/diner in Phoenix with an integrated sink, flat-panel cabinets, medium wood cabinets, granite worktops, white splashback, porcelain splashback, stainless steel appliances, ceramic flooring and an island.
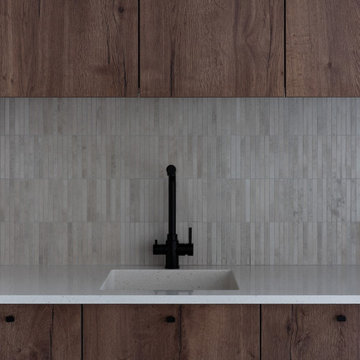
Пространство кухни-гостиной разделено на 3 зоны:
-первая зона- кухня. Вдоль стены мы расположили кухонный гарнитур. А для того чтобы создать симметрию в пространстве, фасад встроенного холодильника облицевали декоративной штукатуркой, как и выступ у окна. Таким образом у нас получилась ось симметрии от центра кухни до телевизора. Фасады кухонного гарнитура имеют деревянную фактуру, а фартук выполнен из керамогранита, идентичного тону декоративной штукатурке.
В обеденной зоне стоит стол из массива ясеня. При этом с одной стороны стола мы поставили удобные стулья со спинками, а с другой стороны деревянную скамейку, которую можно задвинуть под стол и убрать с прохода. Над столом висит светильник из переработанной бумаги, он позволяет создать камерную атмосферу в обеденной зоне.
-вторая зона- гостиная, которая отделена от кухни диваном, выполненным на заказ.
У дивана расположен журнальный столик из бетона сделанный по нашим эскизам. Столешница имеет живописную форму и опирается на три цилиндра.
Напротив дивана расположена встроенная система хранения. За ней скрывается телевизор и система вентиляции, которая доставляет свежий воздух в кухню-гостиную и спальню. Фасады имеют механизм - гармошка, открываются по нажатию.
третья зона - это зона отдыха, где можно почитать книги или посмотреть в окно на парк, расположившись на мягком кресле
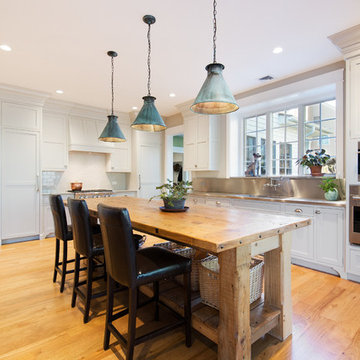
Design ideas for a large traditional l-shaped kitchen/diner in Philadelphia with an integrated sink, beaded cabinets, grey cabinets, stainless steel worktops, metallic splashback, porcelain splashback, integrated appliances, medium hardwood flooring and an island.
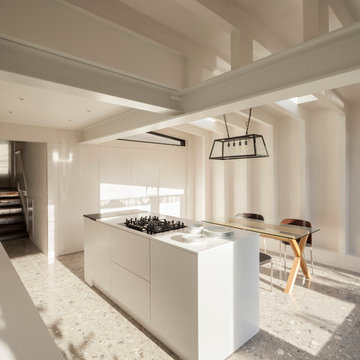
© Ståle Eriksen
Photo of a medium sized contemporary galley open plan kitchen in London with an integrated sink, flat-panel cabinets, white cabinets, engineered stone countertops, white splashback, porcelain splashback, stainless steel appliances, terrazzo flooring and an island.
Photo of a medium sized contemporary galley open plan kitchen in London with an integrated sink, flat-panel cabinets, white cabinets, engineered stone countertops, white splashback, porcelain splashback, stainless steel appliances, terrazzo flooring and an island.
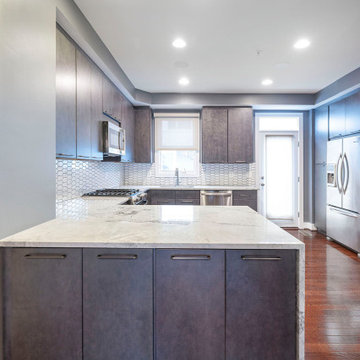
Modern kitchen remodeling with peninsula, flat-panel cabinets, super white quartzite countertop, tall pantries and white backsplash tiles with dark gray grout.
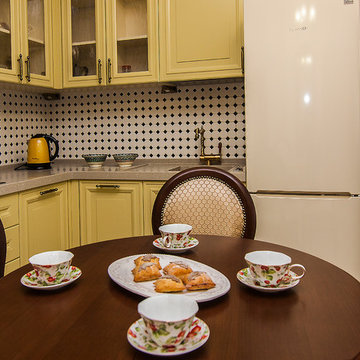
This is an example of a small traditional l-shaped kitchen/diner in Moscow with an integrated sink, composite countertops, white splashback, porcelain splashback, stainless steel appliances, ceramic flooring and grey floors.
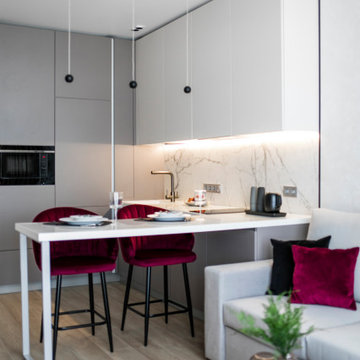
Medium sized contemporary u-shaped open plan kitchen in Other with an integrated sink, flat-panel cabinets, grey cabinets, composite countertops, white splashback, porcelain splashback, laminate floors, beige floors and white worktops.
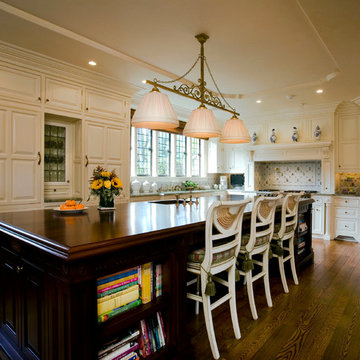
This is an example of a large traditional single-wall kitchen/diner in New York with an integrated sink, beaded cabinets, white cabinets, granite worktops, multi-coloured splashback, porcelain splashback, stainless steel appliances, medium hardwood flooring and an island.
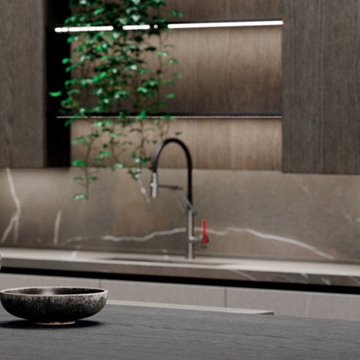
The great traditional Italian architectural stone Pietra Piasentina Taupe. This material has been popular since the age of antiquity due to their strength, hard-wearing resistance and at the same time their outstanding styling appeal. They are the inspiration for the IN-SIDE series. The series is named after the state-of-the-art technology with which Laminam was able to quash another paradigm of ceramic surfaces, creating a body and surface continuity in the slabs.
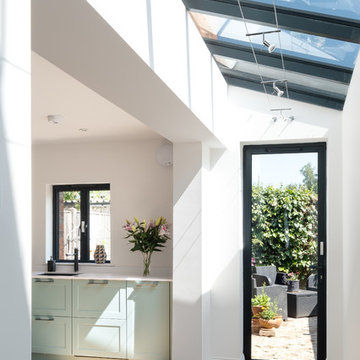
Lisa Lodwig
Design ideas for a medium sized scandi u-shaped enclosed kitchen in Gloucestershire with an integrated sink, beige splashback, porcelain splashback, black appliances, medium hardwood flooring, no island and white worktops.
Design ideas for a medium sized scandi u-shaped enclosed kitchen in Gloucestershire with an integrated sink, beige splashback, porcelain splashback, black appliances, medium hardwood flooring, no island and white worktops.
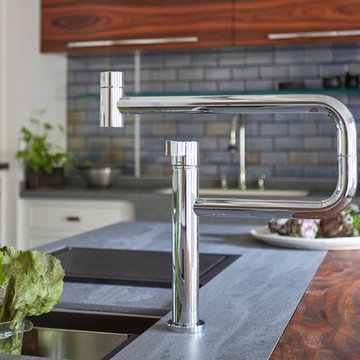
Island featuring Dornbracht's pivot faucet, neolith countertops with integral chopping board. Claro walnut merges in same plane with counter's worksurface.
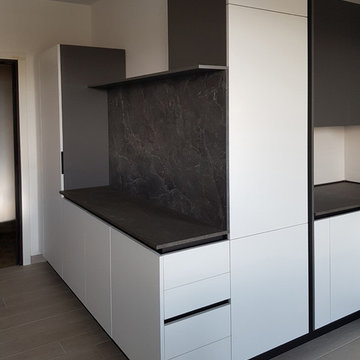
This is an example of a small modern u-shaped open plan kitchen in Bologna with an integrated sink, flat-panel cabinets, white cabinets, laminate countertops, white splashback, porcelain splashback, integrated appliances, porcelain flooring, no island, brown floors and grey worktops.
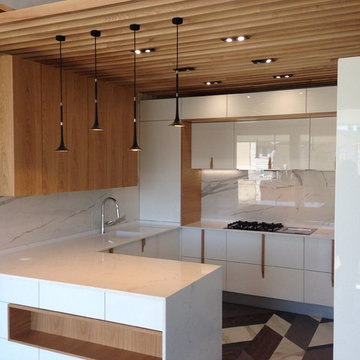
Попов
Design ideas for a large scandi u-shaped kitchen in Other with an integrated sink, flat-panel cabinets, white cabinets, white splashback, porcelain splashback, vinyl flooring, multi-coloured floors, white worktops, engineered stone countertops, black appliances and a breakfast bar.
Design ideas for a large scandi u-shaped kitchen in Other with an integrated sink, flat-panel cabinets, white cabinets, white splashback, porcelain splashback, vinyl flooring, multi-coloured floors, white worktops, engineered stone countertops, black appliances and a breakfast bar.
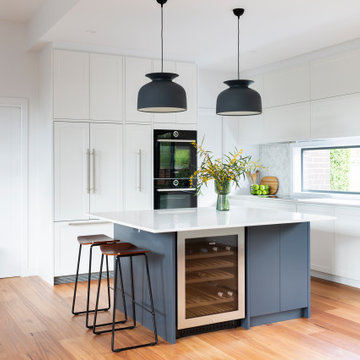
This family home located in the Canberra suburb of Forde has been renovated. The brief for this home was contemporary Hamptons with a focus on detailed joinery, patterned tiles and a dark navy, white and soft grey palette. Hard finishes include Australian blackbutt timber, New Zealand wool carpet, brushed nickel fixtures, stone benchtops and accents of French navy for the joinery, tiles and interior walls. Interior design by Studio Black Interiors. Renovation by CJC Constructions. Photography by Hcreations.
Kitchen with an Integrated Sink and Porcelain Splashback Ideas and Designs
13