Kitchen with an Integrated Sink and Porcelain Splashback Ideas and Designs
Refine by:
Budget
Sort by:Popular Today
161 - 180 of 1,462 photos
Item 1 of 3
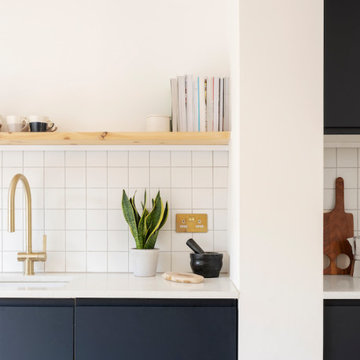
This is an example of a medium sized galley kitchen/diner in West Midlands with an integrated sink, blue cabinets, porcelain splashback, no island and white worktops.
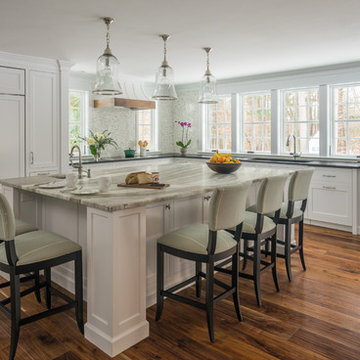
The large island provides ample room for dining, homework or entertaining. It also hides abundant extra storage.
Classic white kitchen designed and built by Jewett Farms + Co. Functional for family life with a design that will stand the test of time. White cabinetry, soapstone perimeter counters and marble island top. Hand scraped walnut floors. Walnut drawer interiors and walnut trim on the range hood. Many interior details, check out the rest of the project photos to see them all.
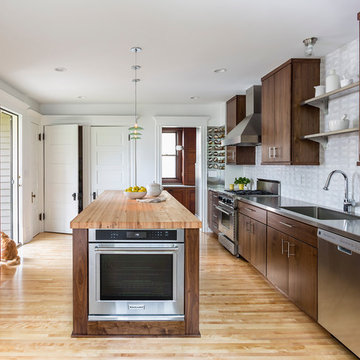
Andrea Rugg Photography
Design ideas for a medium sized contemporary single-wall kitchen in Minneapolis with an integrated sink, flat-panel cabinets, medium wood cabinets, stainless steel worktops, white splashback, porcelain splashback, stainless steel appliances, light hardwood flooring and an island.
Design ideas for a medium sized contemporary single-wall kitchen in Minneapolis with an integrated sink, flat-panel cabinets, medium wood cabinets, stainless steel worktops, white splashback, porcelain splashback, stainless steel appliances, light hardwood flooring and an island.
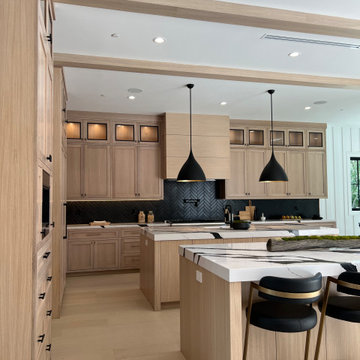
This is an example of a large contemporary l-shaped kitchen/diner in Los Angeles with an integrated sink, recessed-panel cabinets, light wood cabinets, marble worktops, black splashback, porcelain splashback, integrated appliances, light hardwood flooring, multiple islands, beige floors, multicoloured worktops and exposed beams.
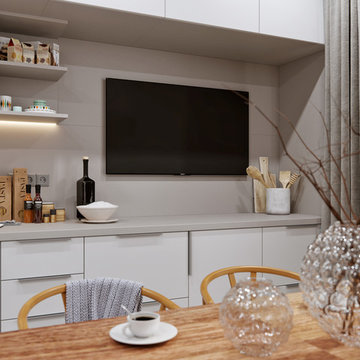
Design ideas for a small contemporary l-shaped kitchen/diner in Valencia with an integrated sink, flat-panel cabinets, white cabinets, composite countertops, grey splashback, porcelain splashback, stainless steel appliances, porcelain flooring, grey floors and grey worktops.
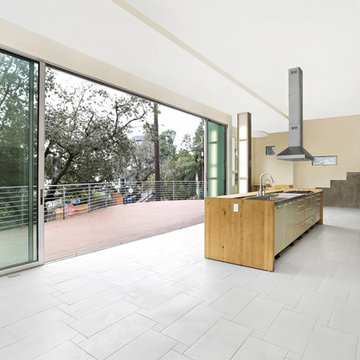
Photo of a medium sized modern galley open plan kitchen in Los Angeles with an integrated sink, flat-panel cabinets, light wood cabinets, granite worktops, beige splashback, porcelain splashback, stainless steel appliances, porcelain flooring, an island and grey floors.
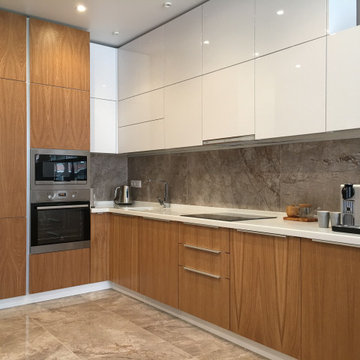
Фасады нижних шкафов кухни и боковая колонна - шпон дуба натуральный под матовым лаком, профиль-ручки (алюминий). Фасады верхних шкафов кухни - глянцевая эмаль, открываются с нажатия (Tip-on). Столешница - акриловый камень с литой раковиной.
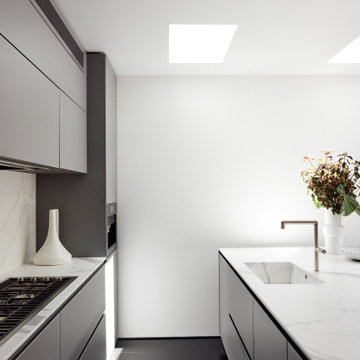
A view to behind island.
Inspiration for an industrial open plan kitchen in Sydney with an integrated sink, tile countertops, white splashback, porcelain splashback, black appliances, dark hardwood flooring, black floors and white worktops.
Inspiration for an industrial open plan kitchen in Sydney with an integrated sink, tile countertops, white splashback, porcelain splashback, black appliances, dark hardwood flooring, black floors and white worktops.
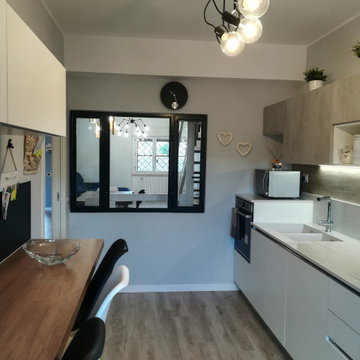
Cucina in linea con lavabo integrato, finitura basi bianco liscio, ante effetto cemento.
Design ideas for a medium sized scandi galley enclosed kitchen in Other with an integrated sink, flat-panel cabinets, white cabinets, engineered stone countertops, porcelain splashback, stainless steel appliances, porcelain flooring, no island, brown floors and white worktops.
Design ideas for a medium sized scandi galley enclosed kitchen in Other with an integrated sink, flat-panel cabinets, white cabinets, engineered stone countertops, porcelain splashback, stainless steel appliances, porcelain flooring, no island, brown floors and white worktops.
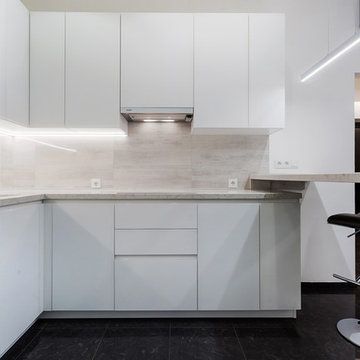
Анастасия Болотаева, Никита Донин
This is an example of a medium sized contemporary l-shaped open plan kitchen in Moscow with an integrated sink, flat-panel cabinets, white cabinets, engineered stone countertops, grey splashback, porcelain splashback, white appliances, porcelain flooring, black floors and white worktops.
This is an example of a medium sized contemporary l-shaped open plan kitchen in Moscow with an integrated sink, flat-panel cabinets, white cabinets, engineered stone countertops, grey splashback, porcelain splashback, white appliances, porcelain flooring, black floors and white worktops.
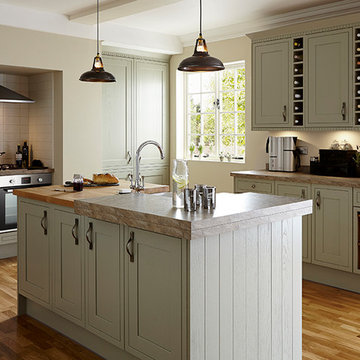
A solid timber Shaker door with veneered centre panel, the colour of this skye kitchen is inspired by a blend of heather, bracken and rugged mountains of the Isle of Skye. Add to the classic feel with tongue and groove end panels, and create a stylish feature wall with beaded glass units.
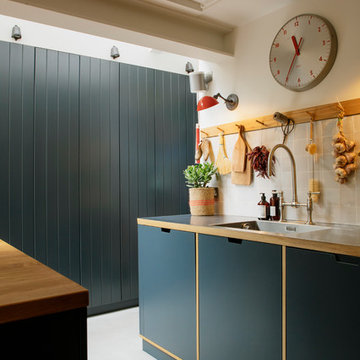
Kitchen space with full height panelled joinery for storage and to conceal appliances.
Photograph © Tim Crocker
Inspiration for a medium sized classic kitchen/diner in London with an integrated sink, flat-panel cabinets, blue cabinets, stainless steel worktops, beige splashback, porcelain splashback, integrated appliances, concrete flooring, an island and grey floors.
Inspiration for a medium sized classic kitchen/diner in London with an integrated sink, flat-panel cabinets, blue cabinets, stainless steel worktops, beige splashback, porcelain splashback, integrated appliances, concrete flooring, an island and grey floors.
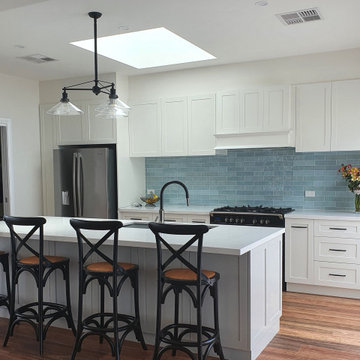
Beautiful Hamptons style, using duck egg blue colour for the splashback. Black accents. Timber Floor
Inspiration for a medium sized nautical galley kitchen pantry in Hobart with an integrated sink, shaker cabinets, white cabinets, engineered stone countertops, blue splashback, porcelain splashback, black appliances, light hardwood flooring, an island, multi-coloured floors and white worktops.
Inspiration for a medium sized nautical galley kitchen pantry in Hobart with an integrated sink, shaker cabinets, white cabinets, engineered stone countertops, blue splashback, porcelain splashback, black appliances, light hardwood flooring, an island, multi-coloured floors and white worktops.
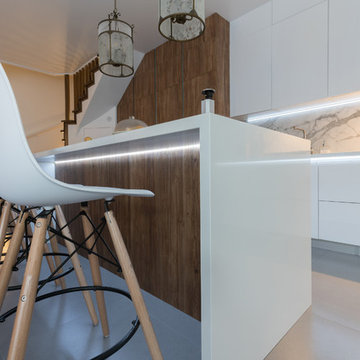
Антон Соколов
Design ideas for a large contemporary single-wall open plan kitchen in Moscow with an integrated sink, flat-panel cabinets, white cabinets, engineered stone countertops, white splashback, porcelain splashback, stainless steel appliances, porcelain flooring, an island, grey floors and white worktops.
Design ideas for a large contemporary single-wall open plan kitchen in Moscow with an integrated sink, flat-panel cabinets, white cabinets, engineered stone countertops, white splashback, porcelain splashback, stainless steel appliances, porcelain flooring, an island, grey floors and white worktops.
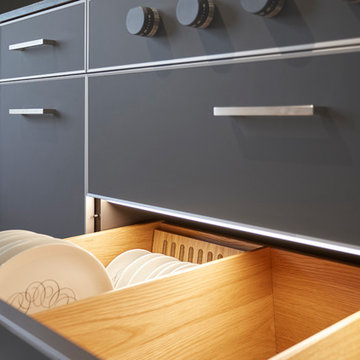
Plate rack
Design ideas for a medium sized contemporary l-shaped enclosed kitchen in Chicago with an integrated sink, flat-panel cabinets, grey cabinets, engineered stone countertops, multi-coloured splashback, porcelain splashback, integrated appliances, medium hardwood flooring, an island, black floors and grey worktops.
Design ideas for a medium sized contemporary l-shaped enclosed kitchen in Chicago with an integrated sink, flat-panel cabinets, grey cabinets, engineered stone countertops, multi-coloured splashback, porcelain splashback, integrated appliances, medium hardwood flooring, an island, black floors and grey worktops.
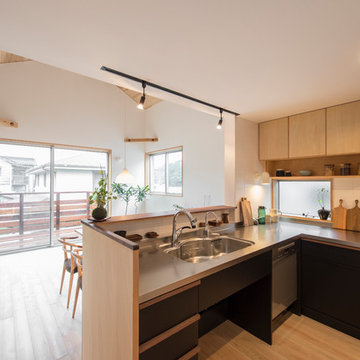
Scandinavian l-shaped kitchen in Yokohama with an integrated sink, black cabinets, stainless steel worktops, porcelain splashback and stainless steel appliances.
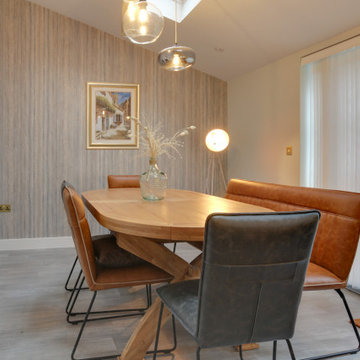
When Vineeta initially approached me, she had a different vision for her home renovation project. She was in the process of building an extension and had planned to convert her lounge into a utility room, while also thinking about renovating her kitchen the following year. However, after discussing her requirements and considering the layout of her home, I suggested a different approach.
My recommendation was to repurpose the existing kitchen into a utility room and a separate office space, freeing up space in the lounge for more functional use. The new extension would then become a lounge diner that leads onto the garden, providing ample natural light and creating a great space for entertaining.
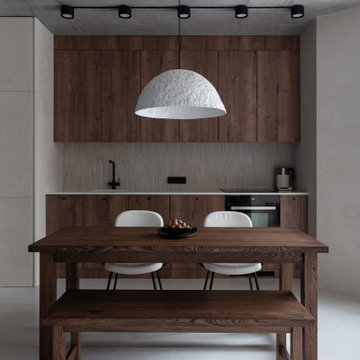
Пространство кухни-гостиной разделено на 3 зоны:
-первая зона- кухня. Вдоль стены мы расположили кухонный гарнитур. А для того чтобы создать симметрию в пространстве, фасад встроенного холодильника облицевали декоративной штукатуркой, как и выступ у окна. Таким образом у нас получилась ось симметрии от центра кухни до телевизора. Фасады кухонного гарнитура имеют деревянную фактуру, а фартук выполнен из керамогранита, идентичного тону декоративной штукатурке.
В обеденной зоне стоит стол из массива ясеня. При этом с одной стороны стола мы поставили удобные стулья со спинками, а с другой стороны деревянную скамейку, которую можно задвинуть под стол и убрать с прохода. Над столом висит светильник из переработанной бумаги, он позволяет создать камерную атмосферу в обеденной зоне.
-вторая зона- гостиная, которая отделена от кухни диваном, выполненным на заказ.
У дивана расположен журнальный столик из бетона сделанный по нашим эскизам. Столешница имеет живописную форму и опирается на три цилиндра.
Напротив дивана расположена встроенная система хранения. За ней скрывается телевизор и система вентиляции, которая доставляет свежий воздух в кухню-гостиную и спальню. Фасады имеют механизм - гармошка, открываются по нажатию.
третья зона - это зона отдыха, где можно почитать книги или посмотреть в окно на парк, расположившись на мягком кресле
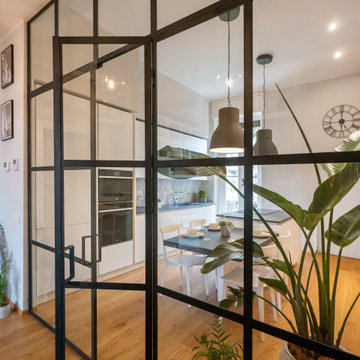
Liadesign
This is an example of a large contemporary galley enclosed kitchen in Milan with an integrated sink, flat-panel cabinets, white cabinets, composite countertops, multi-coloured splashback, porcelain splashback, black appliances, light hardwood flooring, an island, grey worktops and a drop ceiling.
This is an example of a large contemporary galley enclosed kitchen in Milan with an integrated sink, flat-panel cabinets, white cabinets, composite countertops, multi-coloured splashback, porcelain splashback, black appliances, light hardwood flooring, an island, grey worktops and a drop ceiling.
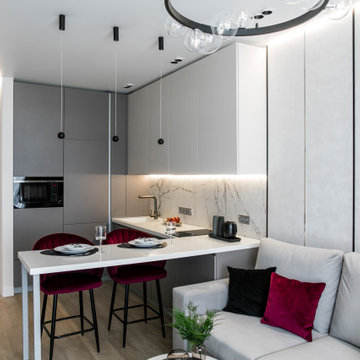
Inspiration for a medium sized contemporary grey and white u-shaped open plan kitchen in Other with an integrated sink, flat-panel cabinets, grey cabinets, composite countertops, white splashback, porcelain splashback, laminate floors, beige floors and white worktops.
Kitchen with an Integrated Sink and Porcelain Splashback Ideas and Designs
9