Kitchen with an Island and Blue Floors Ideas and Designs
Refine by:
Budget
Sort by:Popular Today
221 - 240 of 804 photos
Item 1 of 3
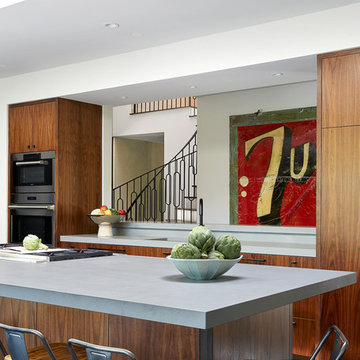
Photo of an industrial open plan kitchen in Austin with a submerged sink, flat-panel cabinets, medium wood cabinets, quartz worktops, stainless steel appliances, slate flooring, an island and blue floors.
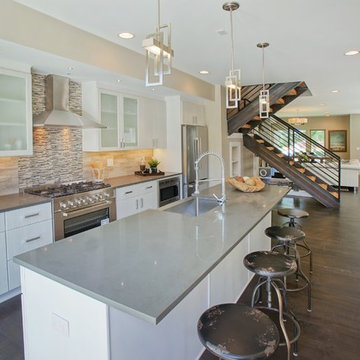
Photo of a large contemporary single-wall open plan kitchen in Denver with flat-panel cabinets, white cabinets, beige splashback, stainless steel appliances, dark hardwood flooring, an island, a belfast sink, quartz worktops, stone tiled splashback and blue floors.
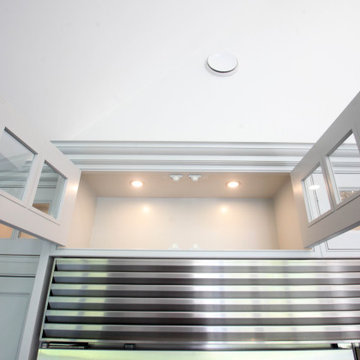
An Approved Used Kitchen via Used Kitchen Exchange.
Installed just a few years ago, the stunning Davonport Audley kitchen is an Edwardian inspired design with a fresh and modern twist.
Kitchen features hand-painted cabinetry, walnut interiors, and an incredible central island with integrated leather banquette seating for 8. This very same kitchen is currently featured on the Davonport website. This kitchen is the height of luxury and will be the crown jewel of its new home – this is a fantastic opportunity for a buyer with a large space to purchase a showstopping designer kitchen for a fraction of the original purchase price.
Fully verified by Davonport and Moneyhill Interiors, this kitchen can be added to if required. The original purchase price of the cabinetry and worktops would have been in excess of £100,000.
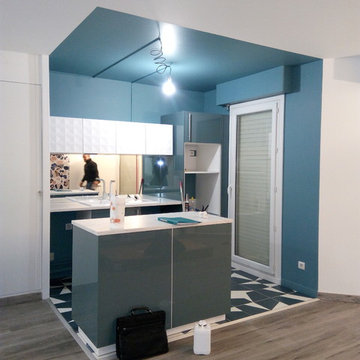
maraoui houda
Photo of a medium sized modern galley open plan kitchen in Paris with a built-in sink, flat-panel cabinets, blue cabinets, marble worktops, metallic splashback, mirror splashback, white appliances, dark hardwood flooring, an island, white worktops and blue floors.
Photo of a medium sized modern galley open plan kitchen in Paris with a built-in sink, flat-panel cabinets, blue cabinets, marble worktops, metallic splashback, mirror splashback, white appliances, dark hardwood flooring, an island, white worktops and blue floors.
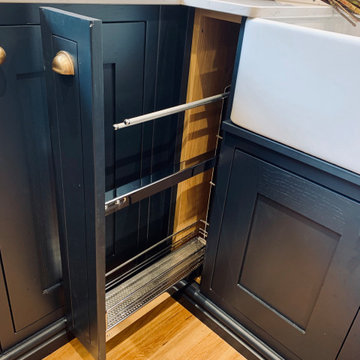
Pullman In-Frame Shaker Style Kitchen
20mm Silestone Lagoon Work Surfaces
Burnished Brass Armac Martin Handles
Designed, Supplied & Installed
Bespoke Colour - Farrow & Ball's Railings No.31
Oak Dovetailed Drawer Boxes
Seating For Up To 4 On Island
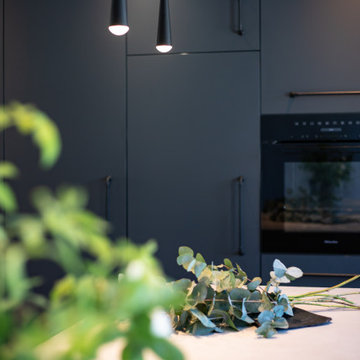
Black is basic - Küchengeräte integrieren sich einfach hervorragend, wenn die umliegenden Fronten die gleiche Farbe haben.
This is an example of a medium sized industrial galley kitchen/diner in Other with a double-bowl sink, flat-panel cabinets, black cabinets, concrete worktops, black splashback, black appliances, medium hardwood flooring, an island, blue floors and grey worktops.
This is an example of a medium sized industrial galley kitchen/diner in Other with a double-bowl sink, flat-panel cabinets, black cabinets, concrete worktops, black splashback, black appliances, medium hardwood flooring, an island, blue floors and grey worktops.
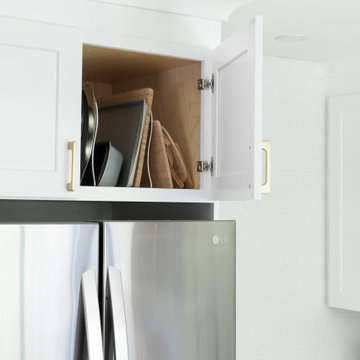
Inspiration for a large traditional l-shaped open plan kitchen in Austin with a submerged sink, shaker cabinets, white cabinets, engineered stone countertops, white splashback, ceramic splashback, stainless steel appliances, cement flooring, an island, blue floors and grey worktops.
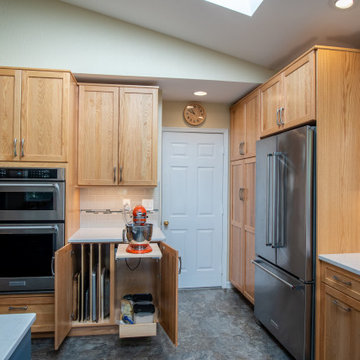
A dropped countertop at the end of the island, double wall ovens, mixer lift and tray dividers and baking supply storage comprise a dedicated baking center.
The under cabinet lighting helps make gloomy NW days more cheerful.
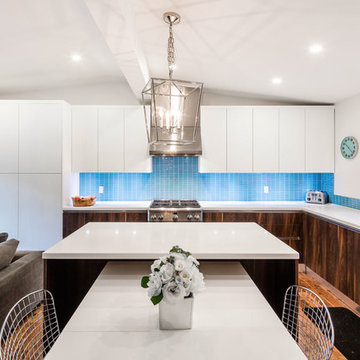
Industryous Photography, Trevisana Kitchens
Inspiration for a large contemporary l-shaped kitchen/diner in Toronto with a submerged sink, flat-panel cabinets, dark wood cabinets, blue splashback, stainless steel appliances, an island, dark hardwood flooring, engineered stone countertops, mosaic tiled splashback and blue floors.
Inspiration for a large contemporary l-shaped kitchen/diner in Toronto with a submerged sink, flat-panel cabinets, dark wood cabinets, blue splashback, stainless steel appliances, an island, dark hardwood flooring, engineered stone countertops, mosaic tiled splashback and blue floors.
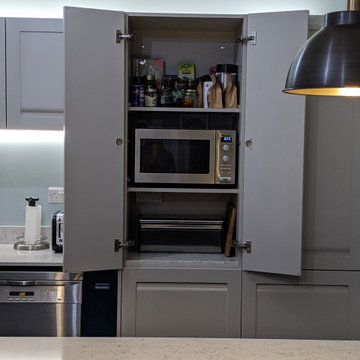
This project consisted of removing a wall and combining two rooms into one family room, creating a Kitchen/diner & living space.
The previous kitchen design & layout didn't work for the client. We listened to the clients brief and have created a kitchen design & layout which works functionally as a kitchen and brings both rooms into one.
We have used a mix of Oxford Blue & Limestone together with a marbelled Quartz top which compliments both colours. The customers choice of flooring really brings together all the colours & styles of the room.
Build by NDW Build.
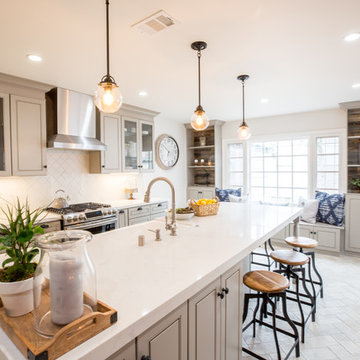
Traditional galley kitchen in San Diego with beaded cabinets, grey cabinets, stainless steel appliances, an island, blue floors and white worktops.
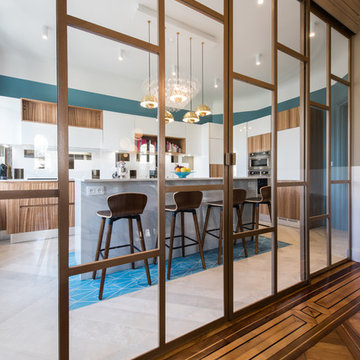
Photo of a large classic l-shaped kitchen/diner in Paris with white splashback, stainless steel appliances, porcelain flooring, an island and blue floors.
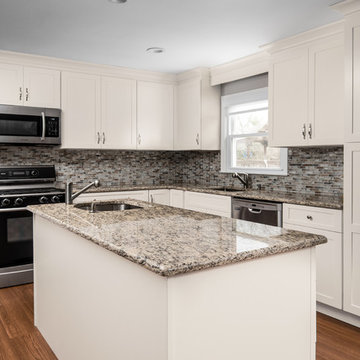
This is an example of a medium sized traditional u-shaped kitchen in New York with a submerged sink, shaker cabinets, white cabinets, granite worktops, brown splashback, glass tiled splashback, stainless steel appliances, medium hardwood flooring, an island, blue floors and brown worktops.
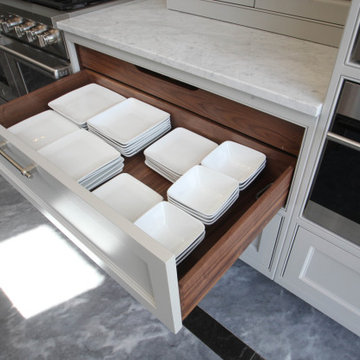
An Approved Used Kitchen via Used Kitchen Exchange.
Installed just a few years ago, the stunning Davonport Audley kitchen is an Edwardian inspired design with a fresh and modern twist.
Kitchen features hand-painted cabinetry, walnut interiors, and an incredible central island with integrated leather banquette seating for 8. This very same kitchen is currently featured on the Davonport website. This kitchen is the height of luxury and will be the crown jewel of its new home – this is a fantastic opportunity for a buyer with a large space to purchase a showstopping designer kitchen for a fraction of the original purchase price.
Fully verified by Davonport and Moneyhill Interiors, this kitchen can be added to if required. The original purchase price of the cabinetry and worktops would have been in excess of £100,000.
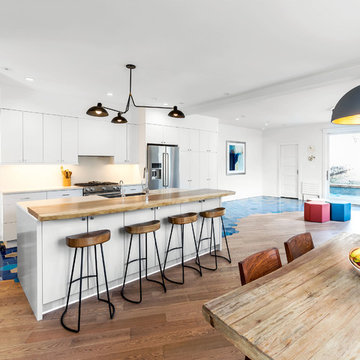
RAS Photography, Rachel Sale
Design ideas for a modern open plan kitchen in DC Metro with a belfast sink, flat-panel cabinets, white cabinets, engineered stone countertops, white splashback, stone slab splashback, stainless steel appliances, cement flooring, an island, blue floors and white worktops.
Design ideas for a modern open plan kitchen in DC Metro with a belfast sink, flat-panel cabinets, white cabinets, engineered stone countertops, white splashback, stone slab splashback, stainless steel appliances, cement flooring, an island, blue floors and white worktops.
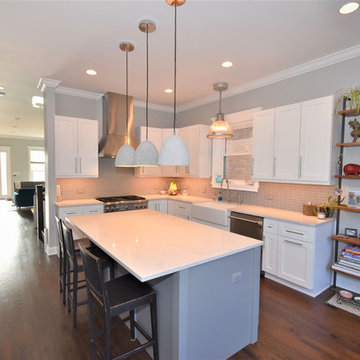
The amazing transformation!
Inspiration for an expansive classic l-shaped kitchen/diner in Chicago with a built-in sink, shaker cabinets, white cabinets, engineered stone countertops, beige splashback, ceramic splashback, stainless steel appliances, dark hardwood flooring, an island, blue floors and white worktops.
Inspiration for an expansive classic l-shaped kitchen/diner in Chicago with a built-in sink, shaker cabinets, white cabinets, engineered stone countertops, beige splashback, ceramic splashback, stainless steel appliances, dark hardwood flooring, an island, blue floors and white worktops.
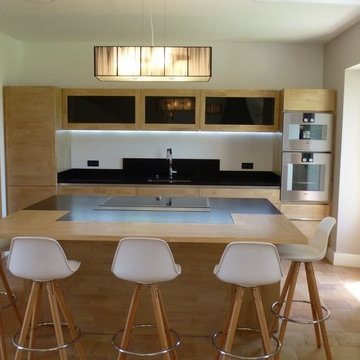
Cuisines tendances bois clair
Cuisine tendance en bois clair réalisée à BONNIEUX en Luberon dans une demeure de charme.
Nous avons mis l'accent sur l'ilot central, une pièce unique fabriqué sur mesure, composé d'une table en U
table intégrée à l'ilot à fleur de plan de travail en granit noir, posé sur un support incliné.
Cet ilot central est équipé d'une table de cuisson Flex Zone et d'une hotte de plan
éfficace et design, les armoires aménagées avec four et four vapeur ainsi que d'un réfrigérateur intégrable. (GAGGENEAU)
Les éléments hauts à portes relevables sont garnis de verre laqué noir étoilé, un élégant plafonnier surplombe
l'ilot central, cet ensemble est accompagné d'une ambiance lumineuse adaptée grace à un éclairage
connecté.
ABDselect imagine et concoie des réalisations uniques à partir de matériaux nobles et vous
garanti des finitions sur mesure.
Nos concepts cuisines vous plaisent, vous aimeriez réaliser votre cuisines idéales ?
contactez nous.
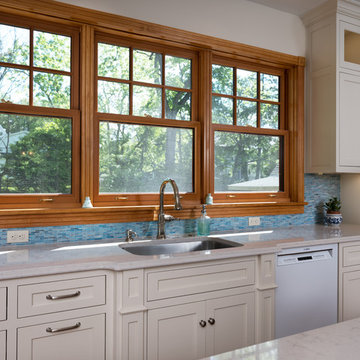
Photos by JMB Photoworks
RUDLOFF Custom Builders, is a residential construction company that connects with clients early in the design phase to ensure every detail of your project is captured just as you imagined. RUDLOFF Custom Builders will create the project of your dreams that is executed by on-site project managers and skilled craftsman, while creating lifetime client relationships that are build on trust and integrity.
We are a full service, certified remodeling company that covers all of the Philadelphia suburban area including West Chester, Gladwynne, Malvern, Wayne, Haverford and more.
As a 6 time Best of Houzz winner, we look forward to working with you on your next project.
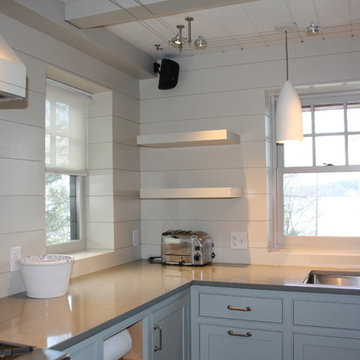
This is an example of a contemporary l-shaped kitchen in New York with a double-bowl sink, shaker cabinets, blue cabinets, engineered stone countertops, white splashback, wood splashback, stainless steel appliances, light hardwood flooring, an island and blue floors.
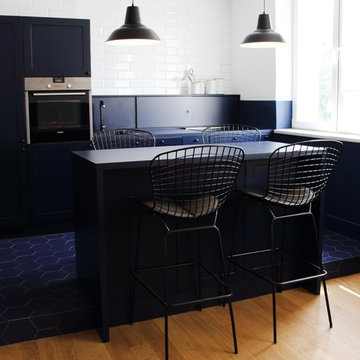
The idea was to create functional space with a bit of attitude, to reflect the owner's character. The apartment balances minimalism, industrial furniture (lamps and Bertoia chairs), white brick and kitchen in the style of a "French boulangerie".
Open kitchen and living room, painted in white and blue, are separated by the island, which serves as both kitchen table and dining space.
Bespoke furniture play an important storage role in the apartment, some of them having double functionalities, like the bench, which can be converted to a bed.
The richness of the navy color fills up the apartment, with the contrasting white and touches of mustard color giving that edgy look.
Ola Jachymiak Studio
Kitchen with an Island and Blue Floors Ideas and Designs
12