Kitchen with Blue Floors Ideas and Designs
Refine by:
Budget
Sort by:Popular Today
1 - 20 of 1,869 photos
Item 1 of 2

Our design process is set up to tease out what is unique about a project and a client so that we can create something peculiar to them. When we first went to see this client, we noticed that they used their fridge as a kind of notice board to put up pictures by the kids, reminders, lists, cards etc… with magnets onto the metal face of the old fridge. In their new kitchen they wanted integrated appliances and for things to be neat, but we felt these drawings and cards needed a place to be celebrated and we proposed a cork panel integrated into the cabinet fronts… the idea developed into a full band of cork, stained black to match the black front of the oven, to bind design together. It also acts as a bit of a sound absorber (important when you have 3yr old twins!) and sits over the splash back so that there is a lot of space to curate an evolving backdrop of things you might pin to it.
In this design, we wanted to design the island as big table in the middle of the room. The thing about thinking of an island like a piece of furniture in this way is that it allows light and views through and around; it all helps the island feel more delicate and elegant… and the room less taken up by island. The frame is made from solid oak and we stained it black to balance the composition with the stained cork.
The sink run is a set of floating drawers that project from the wall and the flooring continues under them - this is important because again, it makes the room feel more spacious. The full height cabinets are purposefully a calm, matt off white. We used Farrow and Ball ’School house white’… because its our favourite ‘white’ of course! All of the whitegoods are integrated into this full height run: oven, microwave, fridge, freezer, dishwasher and a gigantic pantry cupboard.
A sweet detail is the hand turned cabinet door knobs - The clients are music lovers and the knobs are enlarged versions of the volume knob from a 1970s record player.
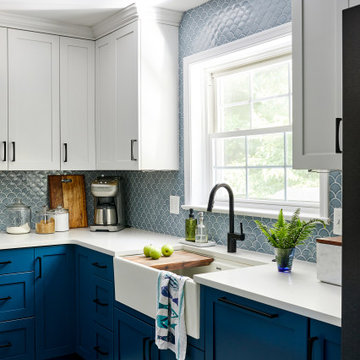
Project Developer Richard Rocco
Designer Kate Adams
Photography by Stacy Zarin Goldberg
This is an example of a traditional l-shaped kitchen/diner in DC Metro with a belfast sink, blue cabinets, blue splashback, black appliances, an island, blue floors and white worktops.
This is an example of a traditional l-shaped kitchen/diner in DC Metro with a belfast sink, blue cabinets, blue splashback, black appliances, an island, blue floors and white worktops.

Un espace plan de travail créé sur mesure à l'aide de deux caissons de cuisine (Leroy Merlin) et un plan de travail découpé aux bonnes mesures.
This is an example of a small modern galley enclosed kitchen in Angers with a single-bowl sink, flat-panel cabinets, white cabinets, laminate countertops, white splashback, porcelain splashback, integrated appliances, lino flooring, blue floors and brown worktops.
This is an example of a small modern galley enclosed kitchen in Angers with a single-bowl sink, flat-panel cabinets, white cabinets, laminate countertops, white splashback, porcelain splashback, integrated appliances, lino flooring, blue floors and brown worktops.

Des jolis détails pour cette cuisine! Une crédence qui ne monte pas toute hauteur pour changer, dans les tons vert sauge, en quinconce style carreaux de métro plats, surmontés de barres murales et accessoires de rangement et décoration totalement rétro et renforçant l'effet campagne à Paris. Et enfin une étagère dans les mêmes tons, créant une belle horizontalité.
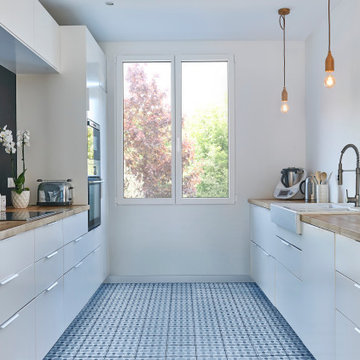
Fenêtre à 2 vantaux en pin blanc, fabriquée sur mesure en France
Photo of a medium sized scandinavian galley enclosed kitchen in Paris with a belfast sink, flat-panel cabinets, white cabinets, black splashback, white appliances, no island, blue floors and beige worktops.
Photo of a medium sized scandinavian galley enclosed kitchen in Paris with a belfast sink, flat-panel cabinets, white cabinets, black splashback, white appliances, no island, blue floors and beige worktops.
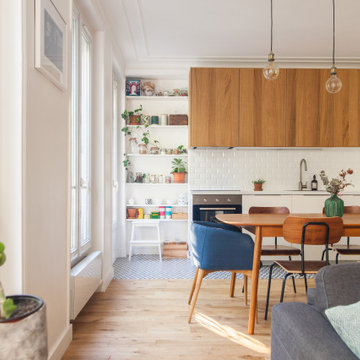
This is an example of a medium sized contemporary single-wall open plan kitchen in Paris with a submerged sink, flat-panel cabinets, white cabinets, white splashback, integrated appliances, porcelain flooring, no island, blue floors and turquoise worktops.
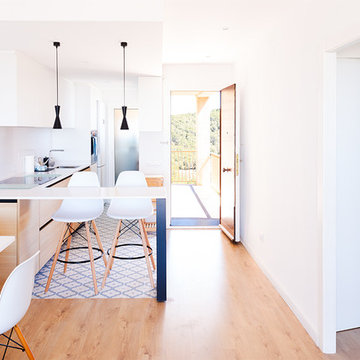
Fotografía: Valentín Hincû
Inspiration for a small mediterranean l-shaped open plan kitchen in Barcelona with flat-panel cabinets, light wood cabinets, engineered stone countertops, white splashback, an island, blue floors and white worktops.
Inspiration for a small mediterranean l-shaped open plan kitchen in Barcelona with flat-panel cabinets, light wood cabinets, engineered stone countertops, white splashback, an island, blue floors and white worktops.

Medium sized scandinavian single-wall kitchen/diner in Paris with a double-bowl sink, yellow cabinets, yellow splashback, porcelain splashback, stainless steel appliances, ceramic flooring, an island, blue floors and black worktops.

Gut renovation re-configured 168 square foot kitchen, mud closet and half bath.
Inspiration for a large rural kitchen in New York with a belfast sink, shaker cabinets, grey cabinets, wood worktops, white splashback, ceramic splashback, stainless steel appliances, porcelain flooring, a breakfast bar, blue floors and brown worktops.
Inspiration for a large rural kitchen in New York with a belfast sink, shaker cabinets, grey cabinets, wood worktops, white splashback, ceramic splashback, stainless steel appliances, porcelain flooring, a breakfast bar, blue floors and brown worktops.

Inspiration for a small contemporary u-shaped kitchen/diner in Los Angeles with a double-bowl sink, shaker cabinets, grey cabinets, engineered stone countertops, white splashback, engineered quartz splashback, coloured appliances, porcelain flooring, no island, blue floors and white worktops.

We love this space!
The client wanted to open up two rooms into one by taking out the dividing wall. This really opened up the space and created a real social space for the whole family.
The are lots f nice features within this design, the L shape island works perfectly in the space. The patterned floor and exposed brick work really give this design character.
Silestone Quartz Marble finish worktops, Sheraton Savoy Shaker handles-less kitchen.
Build work completed by NDW Build
Photos by Murat Ozkasim

This small kitchen and dining nook is packed full of character and charm (just like it's owner). Custom cabinets utilize every available inch of space with internal accessories

Cuisine scandinave sous véranda.
Meubles Ikea. Carreaux de ciment Bahya.
© Delphine LE MOINE
Medium sized scandi single-wall open plan kitchen in Paris with a submerged sink, flat-panel cabinets, white cabinets, wood worktops, white splashback, ceramic splashback, integrated appliances, cement flooring, no island and blue floors.
Medium sized scandi single-wall open plan kitchen in Paris with a submerged sink, flat-panel cabinets, white cabinets, wood worktops, white splashback, ceramic splashback, integrated appliances, cement flooring, no island and blue floors.

Francis Combes
Large classic l-shaped enclosed kitchen in San Francisco with a submerged sink, shaker cabinets, light wood cabinets, engineered stone countertops, blue splashback, ceramic splashback, stainless steel appliances, porcelain flooring, no island, blue floors and white worktops.
Large classic l-shaped enclosed kitchen in San Francisco with a submerged sink, shaker cabinets, light wood cabinets, engineered stone countertops, blue splashback, ceramic splashback, stainless steel appliances, porcelain flooring, no island, blue floors and white worktops.

Our client was looking for a simple kitchen to be installed in their basement suite. From consultation to measurement, to material selection, fabrication and installation. We managed this install from beginning to end.

Studio Mariekke
Small traditional galley kitchen/diner in Paris with a built-in sink, beaded cabinets, blue cabinets, tile countertops, black splashback, ceramic splashback, black appliances, cement flooring, no island and blue floors.
Small traditional galley kitchen/diner in Paris with a built-in sink, beaded cabinets, blue cabinets, tile countertops, black splashback, ceramic splashback, black appliances, cement flooring, no island and blue floors.
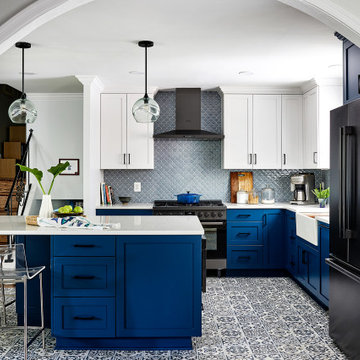
Project Developer Richard Rocco
Designer Kate Adams
Photography by Stacy Zarin Goldberg
Photo of a classic l-shaped kitchen/diner in DC Metro with a belfast sink, blue cabinets, blue splashback, black appliances, an island, blue floors and white worktops.
Photo of a classic l-shaped kitchen/diner in DC Metro with a belfast sink, blue cabinets, blue splashback, black appliances, an island, blue floors and white worktops.

Inspiration for a scandi l-shaped kitchen/diner in Paris with a submerged sink, beaded cabinets, light wood cabinets, concrete worktops, green splashback, ceramic splashback, integrated appliances, concrete flooring, a breakfast bar, blue floors and blue worktops.

Rénovation et aménagement d'une cuisine
Design ideas for a medium sized modern l-shaped open plan kitchen in Paris with a single-bowl sink, beaded cabinets, light wood cabinets, wood worktops, white splashback, ceramic splashback, white appliances, cement flooring, no island, blue floors and beige worktops.
Design ideas for a medium sized modern l-shaped open plan kitchen in Paris with a single-bowl sink, beaded cabinets, light wood cabinets, wood worktops, white splashback, ceramic splashback, white appliances, cement flooring, no island, blue floors and beige worktops.

Design ideas for a large eclectic u-shaped kitchen in New York with a belfast sink, flat-panel cabinets, light wood cabinets, grey splashback, stainless steel appliances, concrete flooring, a breakfast bar, blue floors and black worktops.
Kitchen with Blue Floors Ideas and Designs
1