Kitchen Pantry with Blue Floors Ideas and Designs
Refine by:
Budget
Sort by:Popular Today
1 - 20 of 35 photos
Item 1 of 3
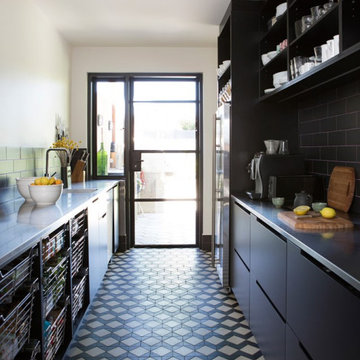
Transitional-style kitchen with black cabinetry, open shelving and Winckelmans porcelain tile pattern on the kitchen floor.
Design ideas for a contemporary galley kitchen pantry with flat-panel cabinets, porcelain flooring, a submerged sink, black cabinets, black splashback, metro tiled splashback, black appliances and blue floors.
Design ideas for a contemporary galley kitchen pantry with flat-panel cabinets, porcelain flooring, a submerged sink, black cabinets, black splashback, metro tiled splashback, black appliances and blue floors.
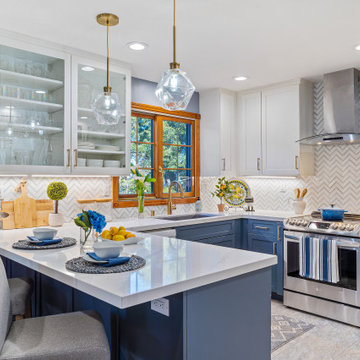
Medium sized classic u-shaped kitchen pantry in San Francisco with a single-bowl sink, shaker cabinets, white cabinets, engineered stone countertops, blue splashback, glass tiled splashback, stainless steel appliances, vinyl flooring, a breakfast bar, blue floors and white worktops.
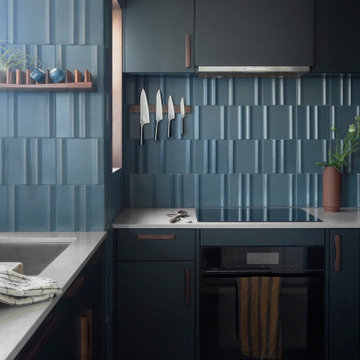
Every now and then, we take on a smaller project with clients who are super fans of Form + Field, entrusting our team to exercise their creativity and produce a design that pushed their boundaries, which ultimately led to a space they love. With an affinity for entertaining, they desired to create a welcoming atmosphere for guests. Although a wall dividing the entryway and kitchen posed initial spatial constraints, we opened the area to create a seamless flow; maximizing the space and functionality of their jewel box kitchen. To marry the couple's favorite colors (blue and green), we designed custom wood cabinetry finished in a deep muted pine green with blue undertones to frame the kitchen; beautifully complementing the custom walnut wooden fixtures found throughout the intimate space.
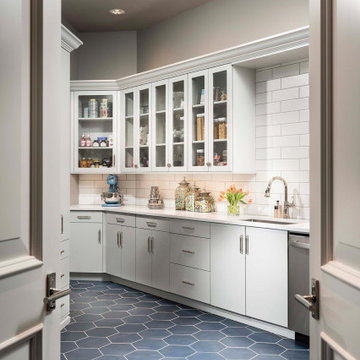
This is an example of an expansive traditional kitchen pantry in Other with a submerged sink, flat-panel cabinets, white cabinets, quartz worktops, white splashback, metro tiled splashback, stainless steel appliances, porcelain flooring, blue floors and white worktops.
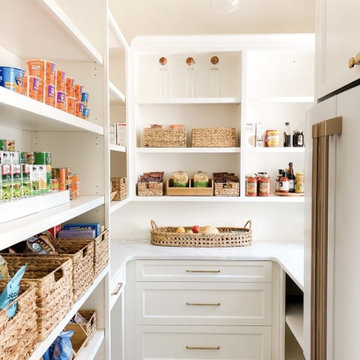
Organized Pantry | We transform the spaces where you live and work to create more space for what matters most. A pantry that is functional & organized simplifies life | Professional Organizing | Charlotte, NC
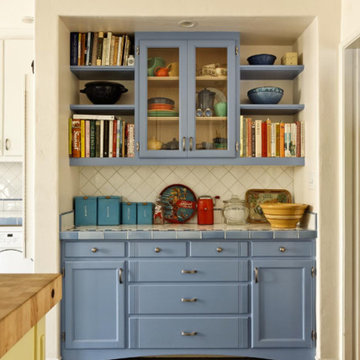
Design ideas for a medium sized classic l-shaped kitchen pantry in San Francisco with shaker cabinets, blue cabinets, tile countertops, white splashback, ceramic splashback, white appliances, terrazzo flooring, an island and blue floors.
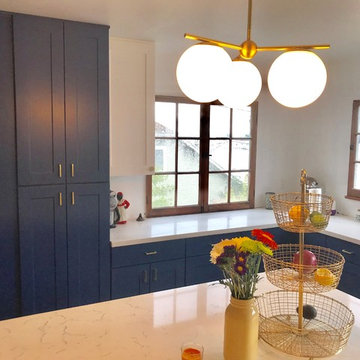
This is an example of a medium sized modern u-shaped kitchen pantry in Los Angeles with a submerged sink, shaker cabinets, blue cabinets, quartz worktops, stainless steel appliances, porcelain flooring, an island and blue floors.
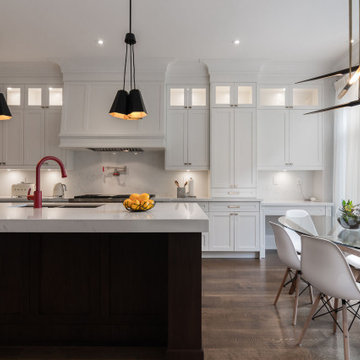
Inspiration for a large traditional l-shaped kitchen pantry in Toronto with a double-bowl sink, shaker cabinets, white cabinets, engineered stone countertops, yellow splashback, engineered quartz splashback, integrated appliances, dark hardwood flooring, blue floors, white worktops and an island.
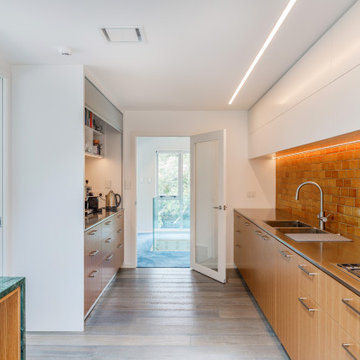
The kitchen and Dining areas are a popular gathering spot in most homes. A lot of entertaining is done in this room as family and friends gather in an area close to where meals and appetizers are being prepared. It also is a place where the family may meet at the end of the day to talk about the day’s events.
There is no doubt about the fact that these spaces are where memories are made and shared on a regular basis.
The colour of the earth beneath your feet, a cup of coffee in the morning, a dollop of honey on toast and a bar of caramel chocolate. The tiles bring warmth and contentment to the space. MIDDLE EARTH TILES’ GOLDEN MANUKA Tile was laid with 33% offset. The tile was chosen as not only for the wonderful tone in colour, but because Middle Earth tiles are a “Cradle to Grave” product. The raw material are extracted close to the manufacturing site, they will last for many years, even centuries and the designs are timeless. Middle Earth tiles can be returned to the environment with no ill effects at the end of their life cycle.
The European Oak Rutherglen Engineered Wood Flooring was chosen because of its subtle blue hue. Continuing the theme of the sea from the carpet. The grain of the wood adds texture and interest and works beautifully with all the other materials in the space.
The VERDE GUATAMALA Stone BENCHTOP is simply gorgeous. Its intensity of colour and its grain make for a wonderful feature island benchtop. The clients fell in love with this stone, as for them it evoked Pounamu.
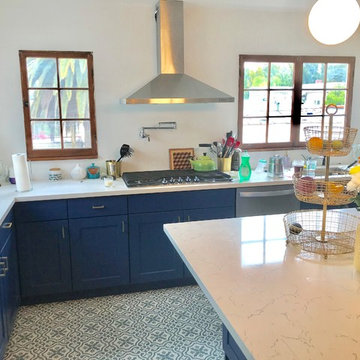
Design ideas for a medium sized modern u-shaped kitchen pantry in Los Angeles with a submerged sink, shaker cabinets, blue cabinets, quartz worktops, stainless steel appliances, porcelain flooring, an island and blue floors.
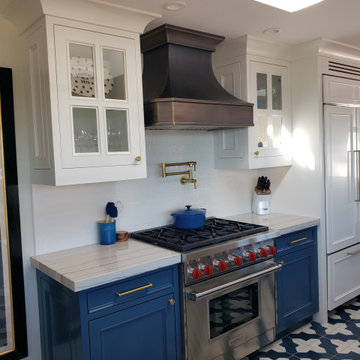
Artful remodeling of entire house, based on interviews with client to meet growing family's needs. New kitchen, bathrooms, windows and doors. New custom stone fireplace hearth, mantel and surround. Corrected elaborate site drainage problem. Refinished swimming pool, modernized 4,000 sq ft family entertainment patio.
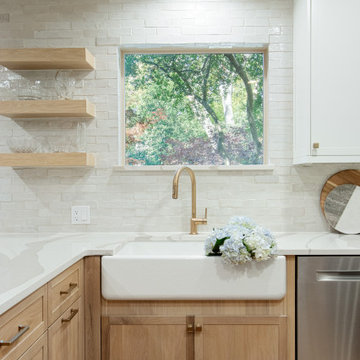
Inspiration for a medium sized traditional u-shaped kitchen pantry in Dallas with a belfast sink, shaker cabinets, light wood cabinets, engineered stone countertops, grey splashback, metro tiled splashback, stainless steel appliances, medium hardwood flooring, a breakfast bar, blue floors and white worktops.
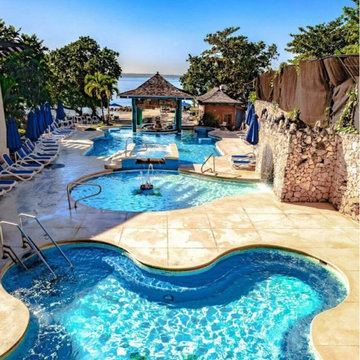
Lodha Thanisandra this property created by the well-known real estate developer Lodha Group, provides opulent and spacious apartments with top-notch amenities and features. Lodha Thanisandra project is easily accessible from any area of the city because to its excellent connectivity to major roads and highways. Lodha Thanisandra is also available to a variety of social infrastructure, including malls, schools, hospitals, and more.
Bank & ATM
Intercom Facility
Swimming Pool
State-of-the-Art Gym
Kids Play Areas
Temple Area
For More Information call us: - 020-71178598
https://lodha-thanisandra-main-road.newlaunchproject.in/
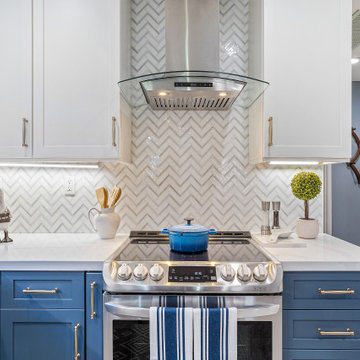
Photo of a medium sized eclectic u-shaped kitchen pantry in San Francisco with a single-bowl sink, shaker cabinets, white cabinets, engineered stone countertops, blue splashback, glass tiled splashback, stainless steel appliances, vinyl flooring, a breakfast bar, blue floors and white worktops.
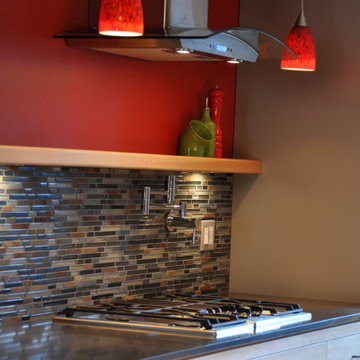
Custom designed kitchen, fully renovated room from floor to ceiling,. New external doors, window, full sheet lino flooring. Exposed brick. Double L layout dual work stations.
Custom (re-purposed) stained glass feature wall cabinet glazing. Quartize counter tops. Included new walk out deck and eating area.
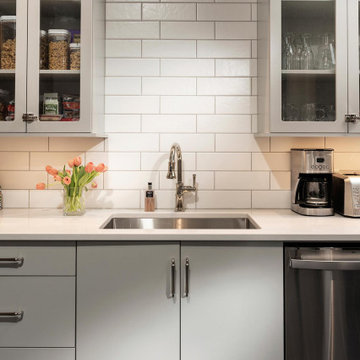
Design ideas for an expansive traditional kitchen pantry in Other with a submerged sink, flat-panel cabinets, white cabinets, quartz worktops, white splashback, metro tiled splashback, stainless steel appliances, porcelain flooring, blue floors and white worktops.
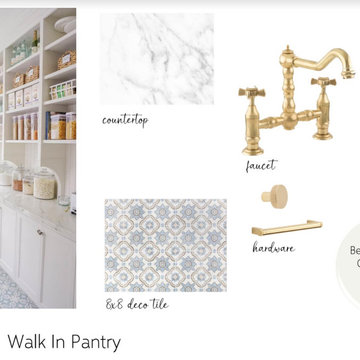
Photo of a nautical kitchen pantry in Orlando with a belfast sink, shaker cabinets, white cabinets, engineered stone countertops, white splashback, tonge and groove splashback, cement flooring, blue floors, white worktops and a timber clad ceiling.
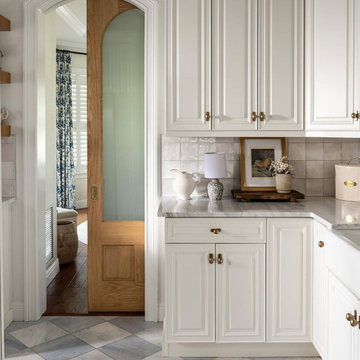
Design ideas for a large kitchen pantry in Orlando with beige splashback, an island and blue floors.
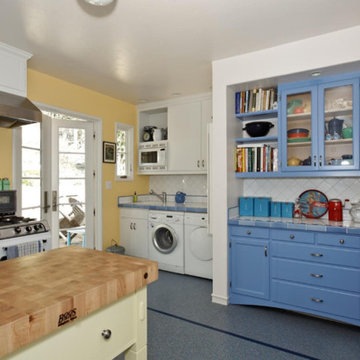
Medium sized classic l-shaped kitchen pantry in San Francisco with shaker cabinets, blue cabinets, tile countertops, white splashback, ceramic splashback, white appliances, terrazzo flooring, an island and blue floors.
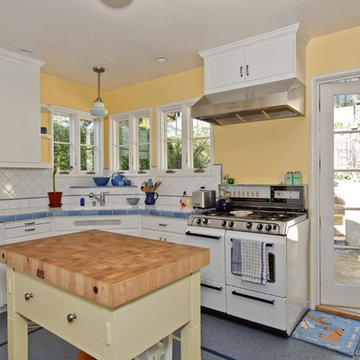
Inspiration for a medium sized eclectic l-shaped kitchen pantry in San Francisco with shaker cabinets, blue cabinets, tile countertops, white splashback, ceramic splashback, white appliances, terrazzo flooring, an island and blue floors.
Kitchen Pantry with Blue Floors Ideas and Designs
1