Medium Sized Kitchen with Blue Floors Ideas and Designs
Refine by:
Budget
Sort by:Popular Today
1 - 20 of 734 photos
Item 1 of 3

Our design process is set up to tease out what is unique about a project and a client so that we can create something peculiar to them. When we first went to see this client, we noticed that they used their fridge as a kind of notice board to put up pictures by the kids, reminders, lists, cards etc… with magnets onto the metal face of the old fridge. In their new kitchen they wanted integrated appliances and for things to be neat, but we felt these drawings and cards needed a place to be celebrated and we proposed a cork panel integrated into the cabinet fronts… the idea developed into a full band of cork, stained black to match the black front of the oven, to bind design together. It also acts as a bit of a sound absorber (important when you have 3yr old twins!) and sits over the splash back so that there is a lot of space to curate an evolving backdrop of things you might pin to it.
In this design, we wanted to design the island as big table in the middle of the room. The thing about thinking of an island like a piece of furniture in this way is that it allows light and views through and around; it all helps the island feel more delicate and elegant… and the room less taken up by island. The frame is made from solid oak and we stained it black to balance the composition with the stained cork.
The sink run is a set of floating drawers that project from the wall and the flooring continues under them - this is important because again, it makes the room feel more spacious. The full height cabinets are purposefully a calm, matt off white. We used Farrow and Ball ’School house white’… because its our favourite ‘white’ of course! All of the whitegoods are integrated into this full height run: oven, microwave, fridge, freezer, dishwasher and a gigantic pantry cupboard.
A sweet detail is the hand turned cabinet door knobs - The clients are music lovers and the knobs are enlarged versions of the volume knob from a 1970s record player.
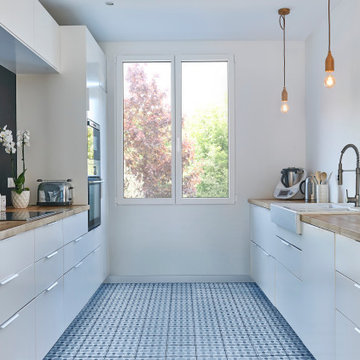
Fenêtre à 2 vantaux en pin blanc, fabriquée sur mesure en France
Photo of a medium sized scandinavian galley enclosed kitchen in Paris with a belfast sink, flat-panel cabinets, white cabinets, black splashback, white appliances, no island, blue floors and beige worktops.
Photo of a medium sized scandinavian galley enclosed kitchen in Paris with a belfast sink, flat-panel cabinets, white cabinets, black splashback, white appliances, no island, blue floors and beige worktops.
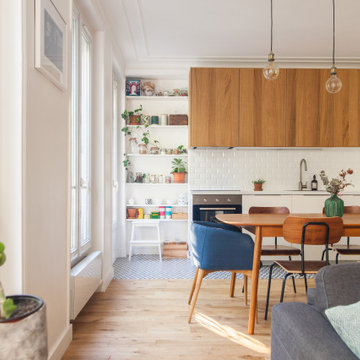
This is an example of a medium sized contemporary single-wall open plan kitchen in Paris with a submerged sink, flat-panel cabinets, white cabinets, white splashback, integrated appliances, porcelain flooring, no island, blue floors and turquoise worktops.

Medium sized scandinavian single-wall kitchen/diner in Paris with a double-bowl sink, yellow cabinets, yellow splashback, porcelain splashback, stainless steel appliances, ceramic flooring, an island, blue floors and black worktops.

Inspiration for a medium sized retro galley enclosed kitchen in Chicago with a double-bowl sink, flat-panel cabinets, medium wood cabinets, engineered stone countertops, beige splashback, metro tiled splashback, stainless steel appliances, slate flooring, no island and blue floors.

Cuisine scandinave sous véranda.
Meubles Ikea. Carreaux de ciment Bahya.
© Delphine LE MOINE
Medium sized scandi single-wall open plan kitchen in Paris with a submerged sink, flat-panel cabinets, white cabinets, wood worktops, white splashback, ceramic splashback, integrated appliances, cement flooring, no island and blue floors.
Medium sized scandi single-wall open plan kitchen in Paris with a submerged sink, flat-panel cabinets, white cabinets, wood worktops, white splashback, ceramic splashback, integrated appliances, cement flooring, no island and blue floors.

Rénovation et aménagement d'une cuisine
Design ideas for a medium sized modern l-shaped open plan kitchen in Paris with a single-bowl sink, beaded cabinets, light wood cabinets, wood worktops, white splashback, ceramic splashback, white appliances, cement flooring, no island, blue floors and beige worktops.
Design ideas for a medium sized modern l-shaped open plan kitchen in Paris with a single-bowl sink, beaded cabinets, light wood cabinets, wood worktops, white splashback, ceramic splashback, white appliances, cement flooring, no island, blue floors and beige worktops.
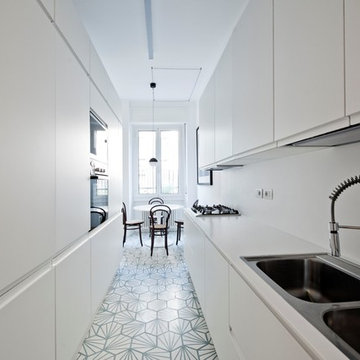
Inspiration for a medium sized scandinavian galley kitchen/diner in Milan with flat-panel cabinets, white cabinets, white splashback, cement flooring, no island, a built-in sink, integrated appliances and blue floors.

Inspiration for a medium sized traditional u-shaped kitchen in Bilbao with a submerged sink, flat-panel cabinets, white cabinets, engineered stone countertops, brown splashback, engineered quartz splashback, black appliances, ceramic flooring, no island, blue floors and brown worktops.

Design ideas for a medium sized classic l-shaped kitchen/diner in London with a belfast sink, white cabinets, wood worktops, blue splashback, ceramic splashback, integrated appliances, ceramic flooring, no island, blue floors, recessed-panel cabinets and brown worktops.

Design ideas for a medium sized urban single-wall kitchen/diner in Moscow with a submerged sink, flat-panel cabinets, blue cabinets, laminate countertops, blue splashback, ceramic splashback, black appliances, ceramic flooring, no island, blue floors, black worktops and a drop ceiling.

This small kitchen and dining nook is packed full of character and charm (just like it's owner). Custom cabinets utilize every available inch of space with internal accessories
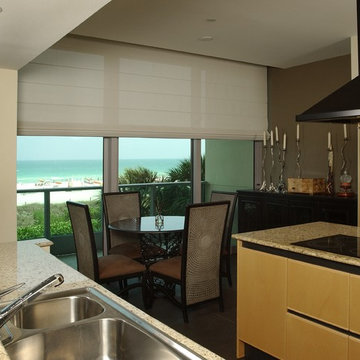
Cascade style, Solarweave® fabric, motorized Roman Shades with Radio Frequency Remote Control Operation
Medium sized contemporary galley kitchen/diner in Miami with a built-in sink, flat-panel cabinets, light wood cabinets, granite worktops, stainless steel appliances, dark hardwood flooring, no island and blue floors.
Medium sized contemporary galley kitchen/diner in Miami with a built-in sink, flat-panel cabinets, light wood cabinets, granite worktops, stainless steel appliances, dark hardwood flooring, no island and blue floors.

Авторы проекта:
Макс Жуков
Виктор Штефан
Стиль: Даша Соболева
Фото: Сергей Красюк
Design ideas for a medium sized industrial l-shaped kitchen/diner in Moscow with a submerged sink, flat-panel cabinets, black cabinets, wood worktops, multi-coloured splashback, ceramic splashback, black appliances, ceramic flooring, no island, blue floors and brown worktops.
Design ideas for a medium sized industrial l-shaped kitchen/diner in Moscow with a submerged sink, flat-panel cabinets, black cabinets, wood worktops, multi-coloured splashback, ceramic splashback, black appliances, ceramic flooring, no island, blue floors and brown worktops.

This four bedroom transitional home was built in the Chapel Ridge golf course community in Pittsboro, NC. The main floor includes the master bedroom en suite as well as two other bedrooms on the opposite side of the home. The large kitchen combines both medium stained cherry cabinets alongside black painted cabinets that feature glass doors. Even the mix/match molding accents give the room a special feeling.

Inspiration for a medium sized classic galley enclosed kitchen in Portland with an integrated sink, recessed-panel cabinets, light wood cabinets, quartz worktops, white splashback, metro tiled splashback, stainless steel appliances, cement flooring, no island, blue floors and black worktops.

Inspiration for a medium sized urban l-shaped open plan kitchen in Moscow with a submerged sink, flat-panel cabinets, blue cabinets, laminate countertops, blue splashback, ceramic splashback, black appliances, ceramic flooring, no island, blue floors, black worktops, a drop ceiling and a feature wall.

Working with the Schumacher Construction team, Patty Jones of Patty Jones Design, LLC selected exterior and interior finishes creating a "farm-style" home in the resort community of Tetherow in Central Oregon. The home has stained ship lap and patterned cement tile in the powder bath, rustic hardwood accents throughout, rustic light fixtures, cement & quartz counter tops and many other finishes that make this spec home warm and inviting.

Au pied du métro Saint-Placide, ce spacieux appartement haussmannien abrite un jeune couple qui aime les belles choses.
J’ai choisi de garder les moulures et les principaux murs blancs, pour mettre des touches de bleu et de vert sapin, qui apporte de la profondeur à certains endroits de l’appartement.
La cuisine ouverte sur le salon, en marbre de Carrare blanc, accueille un ilot qui permet de travailler, cuisiner tout en profitant de la lumière naturelle.
Des touches de laiton viennent souligner quelques détails, et des meubles vintage apporter un côté stylisé, comme le buffet recyclé en meuble vasque dans la salle de bains au total look New-York rétro.
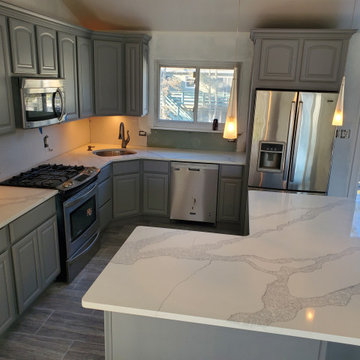
Nice Calaccata quartz. Island Overhang for quick seating. Corner D Shape Sink with spray Faucet.
Medium sized contemporary l-shaped kitchen/diner in New York with a submerged sink, shaker cabinets, grey cabinets, engineered stone countertops, stainless steel appliances, ceramic flooring, an island, blue floors and white worktops.
Medium sized contemporary l-shaped kitchen/diner in New York with a submerged sink, shaker cabinets, grey cabinets, engineered stone countertops, stainless steel appliances, ceramic flooring, an island, blue floors and white worktops.
Medium Sized Kitchen with Blue Floors Ideas and Designs
1