Kitchen with Beaded Cabinets and All Types of Island Ideas and Designs
Refine by:
Budget
Sort by:Popular Today
181 - 200 of 56,900 photos
Item 1 of 3
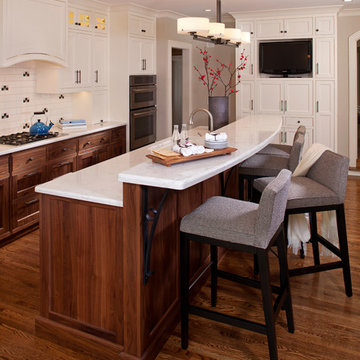
Nearly white Cambria counter tops and state of the art appliances make the kitchen modern and ready for any culinary challenges.
Landmark Photography, Jon Huelskamp

The unique design challenge in this early 20th century Georgian Colonial was the complete disconnect of the kitchen to the rest of the home. In order to enter the kitchen, you were required to walk through a formal space. The homeowners wanted to connect the kitchen and garage through an informal area, which resulted in building an addition off the rear of the garage. This new space integrated a laundry room, mudroom and informal entry into the re-designed kitchen. Additionally, 25” was taken out of the oversized formal dining room and added to the kitchen. This gave the extra room necessary to make significant changes to the layout and traffic pattern in the kitchen.
By creating a large furniture style island to comfortably seat 3, possibilities were opened elsewhere on exterior walls. A spacious hearth was created to incorporate a 48” commercial range in the existing nook area. The space gained from the dining room allowed for a fully integrated refrigerator and microwave drawer. This created an “L” for prep and clean up with room for a small wine bar and pantry storage.
Many specialty items were used to create a warm beauty in this new room. Custom cabinetry with inset doors and a hand painted, glazed finish paired well with the gorgeous 3 ½” thick cherry island top. The granite was special ordered from Italy to coordinate with the hand made tile backsplash and limestone surrounding the stone hearth.
Beth Singer Photography
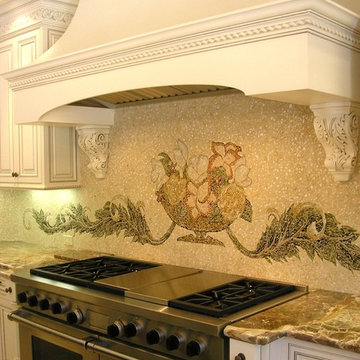
Design ideas for a large traditional u-shaped open plan kitchen in San Diego with marble worktops, stainless steel appliances, a belfast sink, beaded cabinets, beige cabinets, beige splashback, mosaic tiled splashback, ceramic flooring, an island and beige floors.
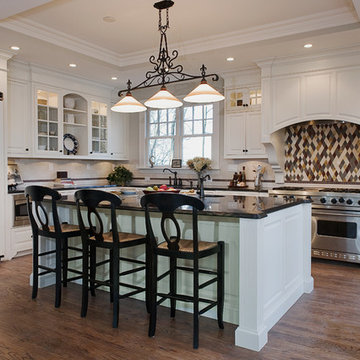
Large classic l-shaped kitchen/diner in Boston with a submerged sink, beaded cabinets, white cabinets, granite worktops, multi-coloured splashback, porcelain splashback, white appliances, light hardwood flooring and an island.
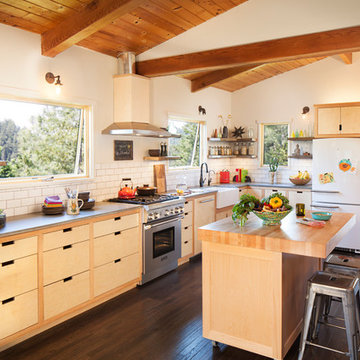
The completely remodeled kitchen is now the focal point of the home. The modern concrete countertops, subway tiles and unique custom cabinets add clean lines and are complemented by the warm and rustic reclaimed wood open shelving. Made with beech and birch wood, the flush inset cabinets feature unique routed pulls and a beaded face frame. The functional butcher block topped island is on wheels and contains several storage drawers.

La cuisine ouverte sur le séjour est aménagée avec un ilôt central qui intègre des rangements d’un côté et de l’autre une banquette sur mesure, élément central et design de la pièce à vivre. pièce à vivre. Les éléments hauts sont regroupés sur le côté alors que le mur faisant face à l'îlot privilégie l'épure et le naturel avec ses zelliges et une étagère murale en bois.
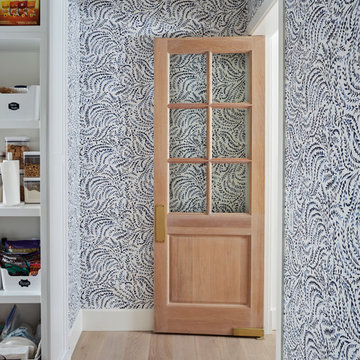
Roehner Ryan
This is an example of a large rural l-shaped open plan kitchen in Phoenix with a belfast sink, beaded cabinets, white cabinets, engineered stone countertops, grey splashback, marble splashback, integrated appliances, light hardwood flooring, an island, beige floors and grey worktops.
This is an example of a large rural l-shaped open plan kitchen in Phoenix with a belfast sink, beaded cabinets, white cabinets, engineered stone countertops, grey splashback, marble splashback, integrated appliances, light hardwood flooring, an island, beige floors and grey worktops.

Shiloh Cabinetry, custom paint by Sherwin Williams - Peppercorn. Instead of glass in the double elliptical doors, we used mirror. The elegance of the mirror fits perfectly with the gorgeous crystal pendant lights and hides what's in the cabinet.
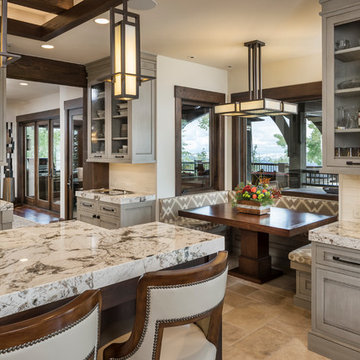
Large rustic u-shaped kitchen/diner in Salt Lake City with a submerged sink, beaded cabinets, grey cabinets, granite worktops, white splashback, ceramic splashback, stainless steel appliances, travertine flooring, an island, beige floors and beige worktops.
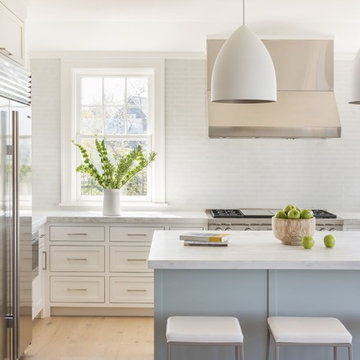
Design ideas for a medium sized nautical u-shaped open plan kitchen in Providence with a submerged sink, beaded cabinets, white cabinets, marble worktops, white splashback, glass tiled splashback, stainless steel appliances, light hardwood flooring, an island and beige floors.
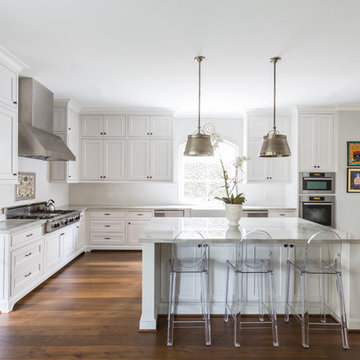
Photo: Julie Soefer
Inspiration for a traditional u-shaped kitchen in Houston with a belfast sink, beaded cabinets, white cabinets, white splashback, stainless steel appliances, dark hardwood flooring, an island and brown floors.
Inspiration for a traditional u-shaped kitchen in Houston with a belfast sink, beaded cabinets, white cabinets, white splashback, stainless steel appliances, dark hardwood flooring, an island and brown floors.

Gorgeous French Country style kitchen featuring a rustic cherry hood with coordinating island. White inset cabinetry frames the dark cherry creating a timeless design.

Inspiration for an expansive bohemian u-shaped kitchen/diner in Nashville with a belfast sink, beaded cabinets, black cabinets, engineered stone countertops, white splashback, ceramic splashback, integrated appliances, painted wood flooring, an island, blue floors and white worktops.

Design, Fabrication, Install and Photography by MacLaren Kitchen and Bath
Cabinetry: Centra/Mouser Square Inset style. Coventry Doors/Drawers and select Slab top drawers. Semi-Custom Cabinetry, mouldings and hardware installed by MacLaren and adjusted onsite.
Decorative Hardware: Jeffrey Alexander/Florence Group Cups and Knobs
Backsplash: Handmade Subway Tile in Crackled Ice with Custom ledge and frame installed in Sea Pearl Quartzite
Countertops: Sea Pearl Quartzite with a Half-Round-Over Edge
Sink: Blanco Large Single Bowl in Metallic Gray
Extras: Modified wooden hood frame, Custom Doggie Niche feature for dog platters and treats drawer, embellished with a custom Corian dog-bone pull.
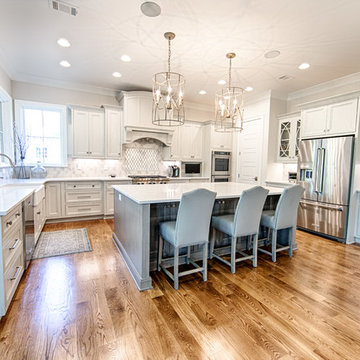
This expansive kitchen is both large enough for entertaining and quaint enough for family time.
The surround cabinets are painted Repose Grey by Sherwin Williams with the island being a Poplar Heatherstone stain. The countertops are Zodiac London Sky Quartz. The kitchen is equipped with Kitchenaid appliances and a Sharp Microwave drawer. Photography by Holloway Productions.
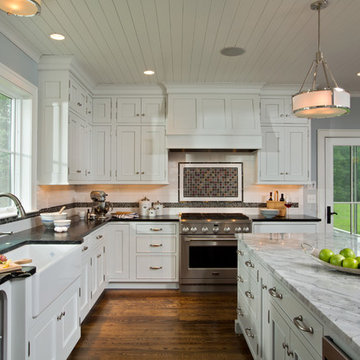
An open floor plan between the Kitchen, Dining, and Living areas is thoughtfully divided by sliding barn doors, providing both visual and acoustic separation. The rear screened porch and grilling area located off the Kitchen become the focal point for outdoor entertaining and relaxing. Custom cabinetry and millwork throughout are a testament to the talents of the builder, with the project proving how design-build relationships between builder and architect can thrive given similar design mindsets and passions for the craft of homebuilding.

Expansive classic l-shaped kitchen in Baltimore with a belfast sink, beaded cabinets, white cabinets, granite worktops, beige splashback, stone slab splashback, stainless steel appliances, dark hardwood flooring, an island and brown floors.
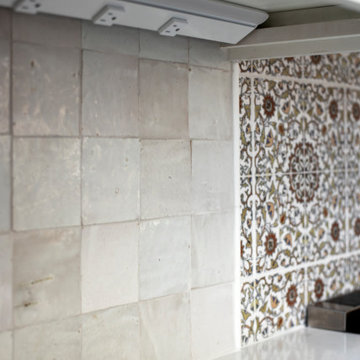
This is an example of a large classic l-shaped open plan kitchen in Nashville with a belfast sink, beaded cabinets, white cabinets, engineered stone countertops, white splashback, marble splashback, integrated appliances, medium hardwood flooring, an island, brown floors and white worktops.

Photo of a contemporary grey and brown galley open plan kitchen in Tokyo with a submerged sink, beaded cabinets, grey cabinets, laminate countertops, white splashback, an island, white floors and grey worktops.
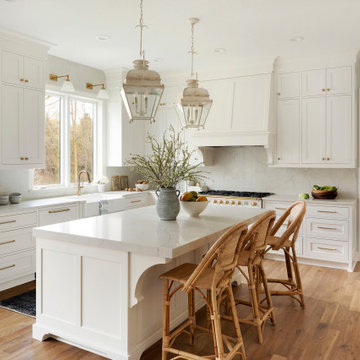
Martha O'Hara Interiors, Interior Design & Photo Styling | Thompson Construction, Builder | Spacecrafting Photography, Photography
Please Note: All “related,” “similar,” and “sponsored” products tagged or listed by Houzz are not actual products pictured. They have not been approved by Martha O’Hara Interiors nor any of the professionals credited. For information about our work, please contact design@oharainteriors.com.
Kitchen with Beaded Cabinets and All Types of Island Ideas and Designs
10