Kitchen with Beige Floors and a Drop Ceiling Ideas and Designs
Refine by:
Budget
Sort by:Popular Today
201 - 220 of 1,750 photos
Item 1 of 3
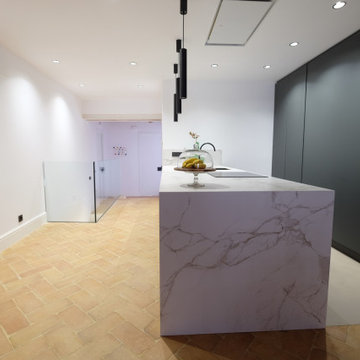
Cocina en lacado seda antracita, con mueble desayuno integrado y electrodomésticos integrados. grifería italiana de la casa icónico en negro, luces dicroicas colgantes en led, ojos de buey negros embutidos, suelo de rasilla hecha a amano colocada en espiga, encimera de dekton, campana extractora integrada en falso techo, barandilla de vidrio en casaca de aluminio extruido anodizado integrada en el canto de forjado. Amplitud, luminosidad y funcionalidad que se dan de la mano.
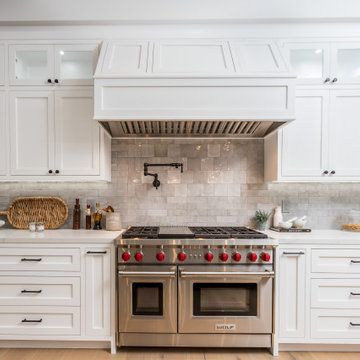
Newly constructed Smart home with attached 3 car garage in Encino! A proud oak tree beckons you to this blend of beauty & function offering recessed lighting, LED accents, large windows, wide plank wood floors & built-ins throughout. Enter the open floorplan including a light filled dining room, airy living room offering decorative ceiling beams, fireplace & access to the front patio, powder room, office space & vibrant family room with a view of the backyard. A gourmets delight is this kitchen showcasing built-in stainless-steel appliances, double kitchen island & dining nook. There’s even an ensuite guest bedroom & butler’s pantry. Hosting fun filled movie nights is turned up a notch with the home theater featuring LED lights along the ceiling, creating an immersive cinematic experience. Upstairs, find a large laundry room, 4 ensuite bedrooms with walk-in closets & a lounge space. The master bedroom has His & Hers walk-in closets, dual shower, soaking tub & dual vanity. Outside is an entertainer’s dream from the barbecue kitchen to the refreshing pool & playing court, plus added patio space, a cabana with bathroom & separate exercise/massage room. With lovely landscaping & fully fenced yard, this home has everything a homeowner could dream of!
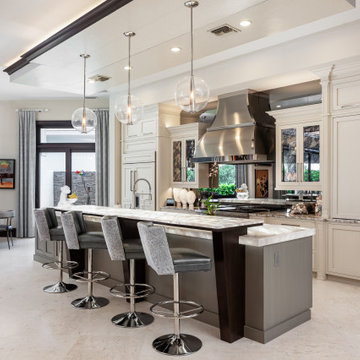
Inspiration for a traditional galley kitchen/diner in Miami with a single-bowl sink, glass sheet splashback, shaker cabinets, beige cabinets, integrated appliances, an island, beige floors, multicoloured worktops and a drop ceiling.
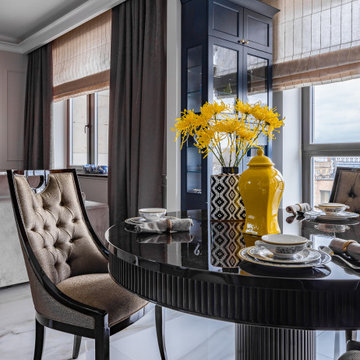
Дизайн-проект реализован Архитектором-Дизайнером Екатериной Ялалтыновой. Комплектация и декорирование - Бюро9.
This is an example of a medium sized traditional l-shaped kitchen/diner in Moscow with a built-in sink, recessed-panel cabinets, blue cabinets, quartz worktops, white splashback, engineered quartz splashback, stainless steel appliances, porcelain flooring, no island, beige floors, white worktops and a drop ceiling.
This is an example of a medium sized traditional l-shaped kitchen/diner in Moscow with a built-in sink, recessed-panel cabinets, blue cabinets, quartz worktops, white splashback, engineered quartz splashback, stainless steel appliances, porcelain flooring, no island, beige floors, white worktops and a drop ceiling.

Die moderne Küche ist mit rustikalen glatten Fronten gestaltet. Die Küchenzeilen sind ergonomisch vom Ablauf in einer U - Form geplant. Die halbe Kochinsel ist kombiniert mit einer Küchenbar, die 2 Personen einlädt Platz zu nehmen.
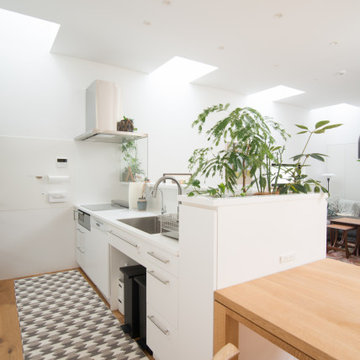
オリジナルのキッチン。使い方に合わせてカスタマイズが出来ます。シンクの横にはハーブを育てられる穴を設けました。天井には連続したトップライトを設け、明るい空間になっています。
This is an example of a modern single-wall open plan kitchen in Tokyo with a submerged sink, beaded cabinets, white cabinets, composite countertops, white splashback, white appliances, medium hardwood flooring, an island, beige floors, white worktops and a drop ceiling.
This is an example of a modern single-wall open plan kitchen in Tokyo with a submerged sink, beaded cabinets, white cabinets, composite countertops, white splashback, white appliances, medium hardwood flooring, an island, beige floors, white worktops and a drop ceiling.
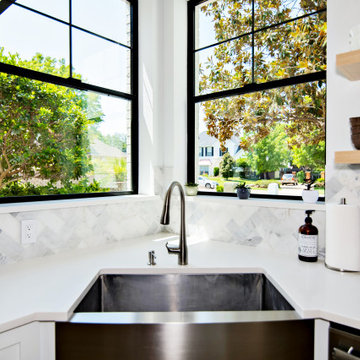
Milgard aluminum windows in black. This product is no longer available from Brennan. Please check our website for alternatives | https://brennancorp.com/
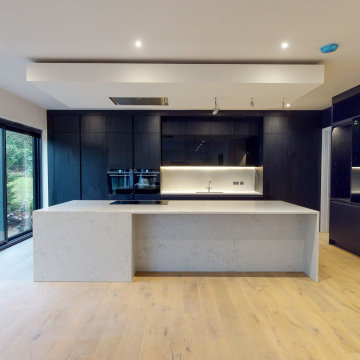
Photo of a large contemporary l-shaped open plan kitchen in West Midlands with a built-in sink, flat-panel cabinets, dark wood cabinets, quartz worktops, white splashback, engineered quartz splashback, integrated appliances, light hardwood flooring, an island, beige floors, white worktops and a drop ceiling.
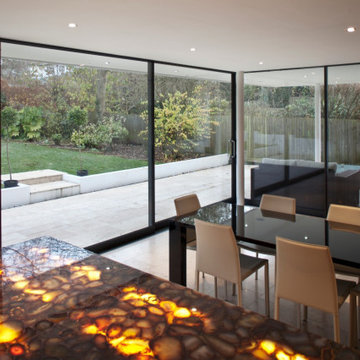
Design ideas for an expansive modern galley kitchen/diner in Surrey with a double-bowl sink, beaded cabinets, dark wood cabinets, quartz worktops, black splashback, marble splashback, stainless steel appliances, marble flooring, an island, beige floors, brown worktops and a drop ceiling.
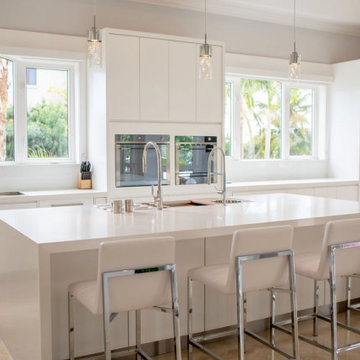
High end appliances, Liebherr, Smeg, The Galley workstation,
Large contemporary kitchen/diner in Other with a built-in sink, flat-panel cabinets, white cabinets, engineered stone countertops, white splashback, glass sheet splashback, stainless steel appliances, marble flooring, an island, beige floors, white worktops and a drop ceiling.
Large contemporary kitchen/diner in Other with a built-in sink, flat-panel cabinets, white cabinets, engineered stone countertops, white splashback, glass sheet splashback, stainless steel appliances, marble flooring, an island, beige floors, white worktops and a drop ceiling.
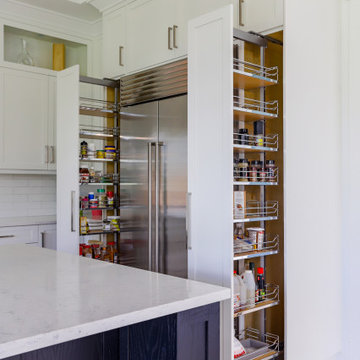
Design ideas for an expansive traditional u-shaped kitchen pantry in Vancouver with a submerged sink, shaker cabinets, white cabinets, engineered stone countertops, white splashback, ceramic splashback, stainless steel appliances, light hardwood flooring, an island, beige floors, white worktops and a drop ceiling.
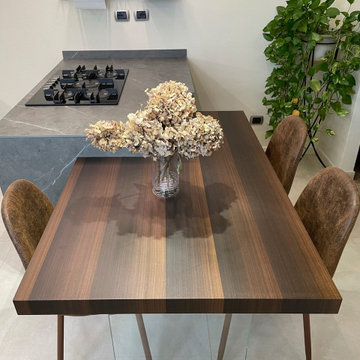
Isola centrale con tavolo il legno inegrato.
Tavolo ribssato rispetto al piano con effetto sospeso grazie alla gamba in vetro
Photo of a small contemporary single-wall open plan kitchen in Milan with an integrated sink, flat-panel cabinets, grey cabinets, marble worktops, grey splashback, porcelain splashback, black appliances, porcelain flooring, an island, beige floors, grey worktops and a drop ceiling.
Photo of a small contemporary single-wall open plan kitchen in Milan with an integrated sink, flat-panel cabinets, grey cabinets, marble worktops, grey splashback, porcelain splashback, black appliances, porcelain flooring, an island, beige floors, grey worktops and a drop ceiling.
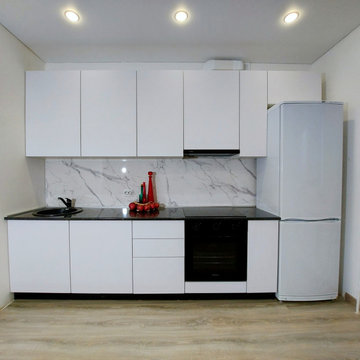
Современная и практичная белая кухня без ручек в новом доме. Для открытия фасадов использована система PUSH TO OPEN фирмы BLUM. Рабочий размер кухни 3,4 метра
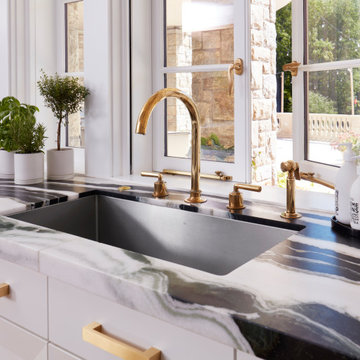
A DEANE client returned in 2022 for an update to their kitchen remodel project from 2006. This incredible transformation was driven by the desire to create a glamorous space for both cooking and entertaining. The frameless cabinetry with a mitered door and satin brass hardware is deliberately understated to highlight the marble. Dramatic and bold, the continuous, book-matched Panda White marble was used throughout the open footprint, including the fireplace surround, to give the space a cohesive feel. The custom, tapered hood, also covered in Panda White is a commanding centerpiece. The expansive space allowed for two waterfall-edge islands with mitered countertops - one for cooking with black-stained oak cabinets for storage and a prep sink, and the second to seat 6 for dining, which replaced the original informal eating area. A tray ceiling with wallpaper detailing elegantly frames both together.
No detail was overlooked in the design process. A coffee station with retractable doors and beverage drawers was situated to graciously welcome guests. A Wolf 60” range, walnut interiors, customized drawer inserts, unlacquered brass finishes and a Galley Workstation elevate this kitchen into a truly sophisticated space.
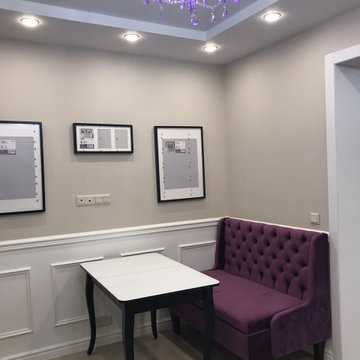
Inspiration for a medium sized traditional l-shaped kitchen/diner in Other with a single-bowl sink, raised-panel cabinets, white cabinets, composite countertops, green splashback, ceramic splashback, white appliances, ceramic flooring, no island, beige floors, brown worktops and a drop ceiling.
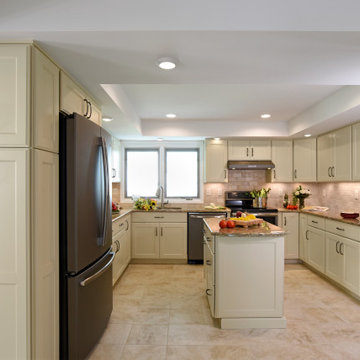
©2017 Daniel Feldkamp Photography
Design ideas for a medium sized classic u-shaped enclosed kitchen in Other with a submerged sink, flat-panel cabinets, beige cabinets, engineered stone countertops, beige splashback, travertine splashback, black appliances, porcelain flooring, an island, beige floors, beige worktops and a drop ceiling.
Design ideas for a medium sized classic u-shaped enclosed kitchen in Other with a submerged sink, flat-panel cabinets, beige cabinets, engineered stone countertops, beige splashback, travertine splashback, black appliances, porcelain flooring, an island, beige floors, beige worktops and a drop ceiling.
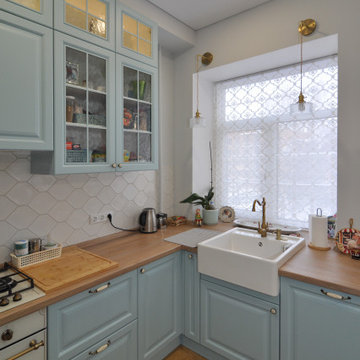
Кухня в стиле Прованс
Дизайн проект: Анна Орлик ☎+7(921) 683-55-30
Кухонный гарнитур с рамочными фасадами и перекрестиями
Очень уютный проект получился.
Материалы:
✅ Фасады - сборные мдф, покрытые матовой эмалью,
✅ Столешница с заходом в подоконник (SLOTEX),
✅ Фурнитура БЛЮМ (Австрия)
✅ Мойка керамическая BLANCO (Германия),
✅ Бытовая техника Электролюкс.
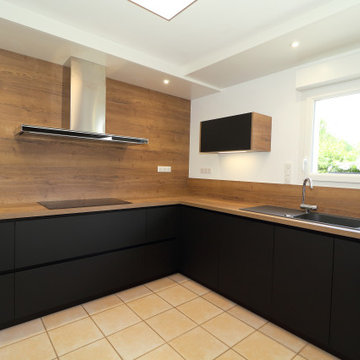
Découvrez une nouvelle variante de la célèbre cuisine noire & bois.
Et nous commençons par vous présenter les matériaux sélectionnés pour leur excellence.
Des façades noires Fénix anti-traces de doigts, les meilleures façades noires du marché.
Une crédence assortie au plan stratifié dans sa version tabac du renommé Halifax, notre notre best-seller ces dernières années.
De l’électroménager 100% encastré, des équipements 100% fonctionnels comme le mitigeur rabattable sous la fenêtre et les poubelles coulissantes de 30L.
Nous avons joué sur les contrastes et les reliefs pour faire ressortir chaque élément de la cuisine. Un travail effectué jusqu’au plafond où nous avons installé des coffrages de différentes hauteurs.
La cuisine est transformée, mes clients sont ravis et mon équipe aussi !
Si vous aussi vous souhaitez transformer votre cuisine en cuisine de rêve, contactez-moi dès maintenant.
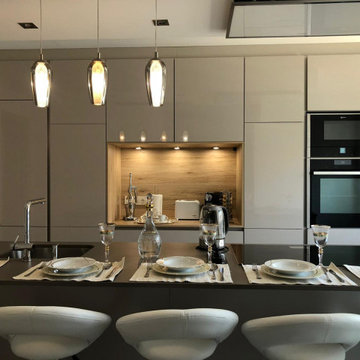
Inspiration for a medium sized modern single-wall enclosed kitchen in Madrid with a submerged sink, flat-panel cabinets, beige cabinets, wood splashback, stainless steel appliances, marble flooring, an island, beige floors, brown worktops and a drop ceiling.
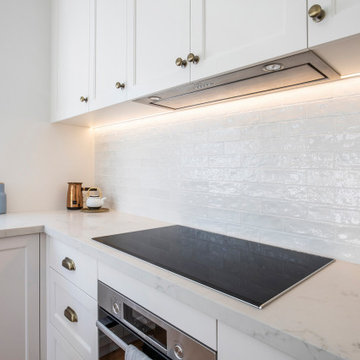
This is an example of a medium sized traditional l-shaped kitchen/diner in Sydney with a belfast sink, shaker cabinets, blue cabinets, engineered stone countertops, white splashback, metro tiled splashback, stainless steel appliances, light hardwood flooring, an island, beige floors, yellow worktops and a drop ceiling.
Kitchen with Beige Floors and a Drop Ceiling Ideas and Designs
11