Kitchen with Beige Floors and a Drop Ceiling Ideas and Designs
Refine by:
Budget
Sort by:Popular Today
221 - 240 of 1,750 photos
Item 1 of 3
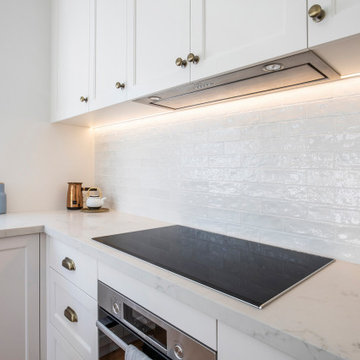
This is an example of a medium sized traditional l-shaped kitchen/diner in Sydney with a belfast sink, shaker cabinets, blue cabinets, engineered stone countertops, white splashback, metro tiled splashback, stainless steel appliances, light hardwood flooring, an island, beige floors, yellow worktops and a drop ceiling.
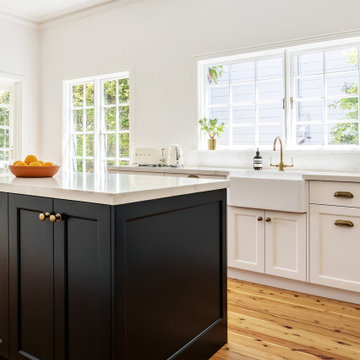
Inspiration for a medium sized traditional l-shaped kitchen/diner in Sydney with a belfast sink, shaker cabinets, blue cabinets, engineered stone countertops, white splashback, metro tiled splashback, stainless steel appliances, light hardwood flooring, an island, beige floors, yellow worktops and a drop ceiling.
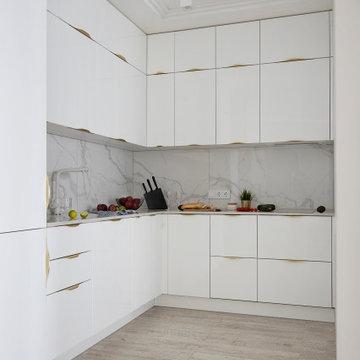
Inspiration for a medium sized contemporary l-shaped open plan kitchen in Other with a submerged sink, flat-panel cabinets, white cabinets, engineered stone countertops, white splashback, porcelain splashback, white appliances, vinyl flooring, beige floors, white worktops and a drop ceiling.
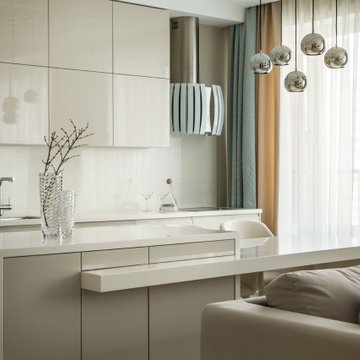
Inspiration for a large contemporary single-wall open plan kitchen in Moscow with a submerged sink, flat-panel cabinets, beige cabinets, composite countertops, beige splashback, an island, beige worktops, a drop ceiling, black appliances, porcelain flooring and beige floors.
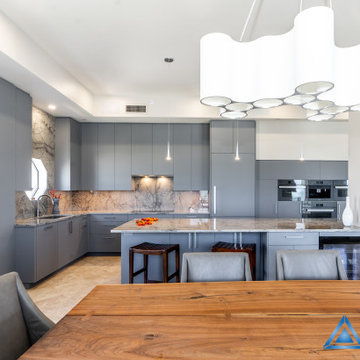
Photo of a large contemporary l-shaped open plan kitchen in Tampa with a submerged sink, flat-panel cabinets, grey cabinets, granite worktops, grey splashback, granite splashback, stainless steel appliances, porcelain flooring, an island, beige floors, grey worktops, a drop ceiling and a vaulted ceiling.
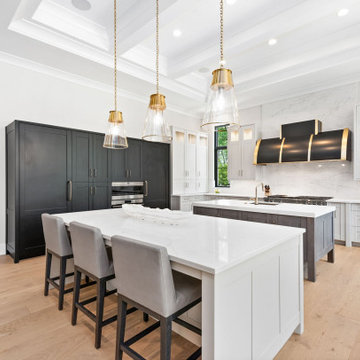
Kitchen
Photo of an expansive traditional u-shaped kitchen in Chicago with a submerged sink, shaker cabinets, grey cabinets, engineered stone countertops, white splashback, engineered quartz splashback, stainless steel appliances, light hardwood flooring, multiple islands, white worktops, beige floors and a drop ceiling.
Photo of an expansive traditional u-shaped kitchen in Chicago with a submerged sink, shaker cabinets, grey cabinets, engineered stone countertops, white splashback, engineered quartz splashback, stainless steel appliances, light hardwood flooring, multiple islands, white worktops, beige floors and a drop ceiling.
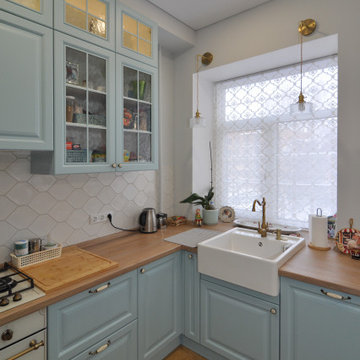
Photo of a medium sized mediterranean l-shaped kitchen/diner in Other with a belfast sink, raised-panel cabinets, blue cabinets, wood worktops, white splashback, ceramic splashback, white appliances, medium hardwood flooring, no island, beige floors, beige worktops and a drop ceiling.
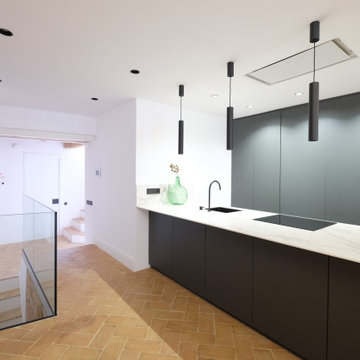
Cocina en lacado seda antracita, con mueble desayuno integrado y electrodomésticos integrados. grifería italiana de la casa icónico en negro, luces dicroicas colgantes en led, ojos de buey negros embutidos, suelo de rasilla hecha a amano colocada en espiga, encimera de dekton, campana extractora integrada en falso techo, barandilla de vidrio en casaca de aluminio extruido anodizado integrada en el canto de forjado. Amplitud, luminosidad y funcionalidad que se dan de la mano.
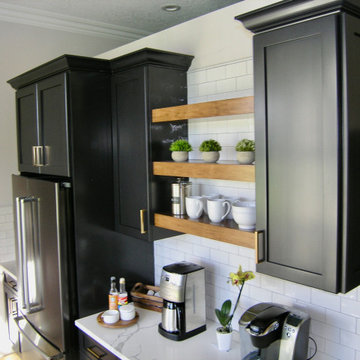
Butler's Pantry with Refrigerator, Cabinetry and Floating Shelves
Inspiration for a large country l-shaped kitchen/diner in Tampa with a submerged sink, shaker cabinets, grey cabinets, engineered stone countertops, grey splashback, ceramic splashback, stainless steel appliances, travertine flooring, multiple islands, beige floors, grey worktops and a drop ceiling.
Inspiration for a large country l-shaped kitchen/diner in Tampa with a submerged sink, shaker cabinets, grey cabinets, engineered stone countertops, grey splashback, ceramic splashback, stainless steel appliances, travertine flooring, multiple islands, beige floors, grey worktops and a drop ceiling.
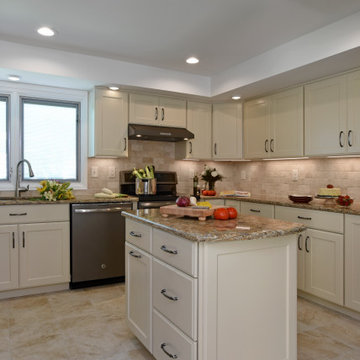
©2017 Daniel Feldkamp Photography
Medium sized traditional u-shaped enclosed kitchen in Other with a submerged sink, flat-panel cabinets, beige cabinets, engineered stone countertops, beige splashback, travertine splashback, black appliances, porcelain flooring, an island, beige floors, beige worktops and a drop ceiling.
Medium sized traditional u-shaped enclosed kitchen in Other with a submerged sink, flat-panel cabinets, beige cabinets, engineered stone countertops, beige splashback, travertine splashback, black appliances, porcelain flooring, an island, beige floors, beige worktops and a drop ceiling.
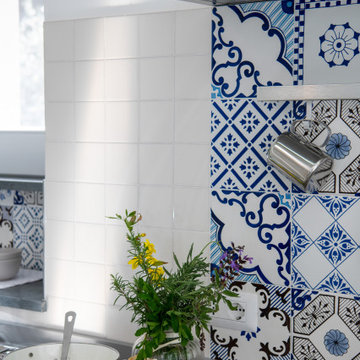
Foto: Vito Fusco
Medium sized mediterranean single-wall kitchen/diner in Other with a single-bowl sink, flat-panel cabinets, turquoise cabinets, stainless steel worktops, multi-coloured splashback, ceramic splashback, stainless steel appliances, ceramic flooring, an island, grey worktops, a drop ceiling and beige floors.
Medium sized mediterranean single-wall kitchen/diner in Other with a single-bowl sink, flat-panel cabinets, turquoise cabinets, stainless steel worktops, multi-coloured splashback, ceramic splashback, stainless steel appliances, ceramic flooring, an island, grey worktops, a drop ceiling and beige floors.
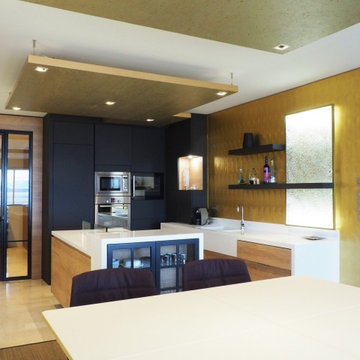
Espace cuisine conçu intégralement par "L'idée sous le Chapeau" ( hors catalogue cuisiniste )
Meuble réalisé en stratifié Egger bois et gris finition velour.
Habillage mural Sibudesign "Floral blanc", banquette capitonnée sur mesure velour or sur podium revêtement vinyl, chaise Floor slim MDF Italia. Faux plafond suspendu revêtement papier peint "Nobilis" or et argent. Plaque de cuisson Elica tesla, plan de travail réalisé en résine acrylique "Staron", sol travertin. Création d'une verrière en acier laqué mat. Panneau décoratif rétroéclairé de chez "Dacryl" sur crédence or de chez "Sibudesign"
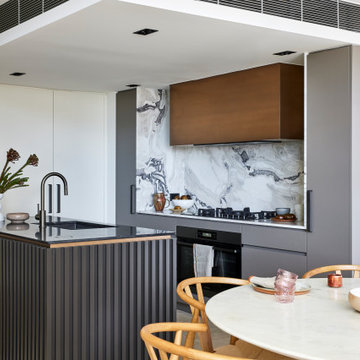
A small kitchen which is rich in texture and dimension. A dark slatted island is offset with a brass rangehood feature and marble benchtops and splash back.
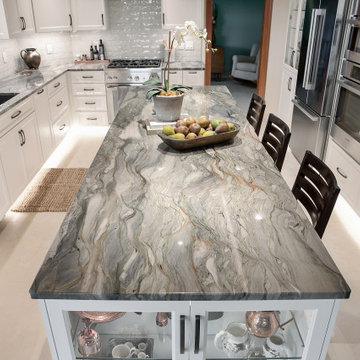
This beautiful, elongated kitchen has white cabinets, Fusion quartzite countertops, and glass backsplash tiles. The use of under cabinet lighting makes the space light and bright.
The Fusion Quartzite kitchen countertop gives the illusion of the ocean waves.
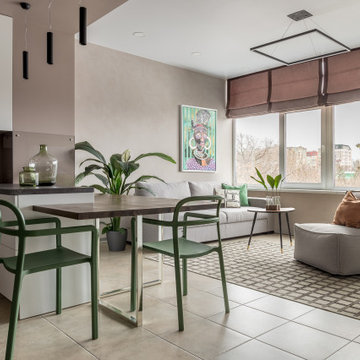
Inspiration for a small contemporary u-shaped open plan kitchen in Other with a built-in sink, flat-panel cabinets, white cabinets, laminate countertops, beige splashback, glass tiled splashback, black appliances, porcelain flooring, a breakfast bar, beige floors, black worktops and a drop ceiling.
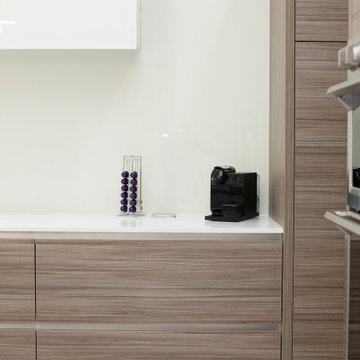
Project Number: M1165
Design/Manufacturer/Installer: Marquis Fine Cabinetry
Collection: Milano
Finishes: Palissandro Grigio, Bianco Lucido
Features: Floating Vanity, Adjustable Legs/Soft Close (Standard), Turkish Linen Lined Drawers
Cabinet/Drawer Extra Options: Maple Peg System, Maple Cutlery Tray Insert, Maple Utensil Tray Insert, Stainless Steel GOLA Handleless System, Stainless Steel Toe-Kick
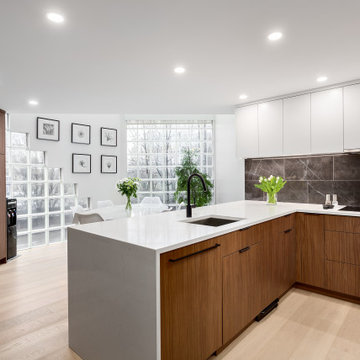
Design ideas for a large contemporary galley kitchen/diner in Vancouver with an integrated sink, flat-panel cabinets, brown cabinets, quartz worktops, black splashback, cement tile splashback, integrated appliances, light hardwood flooring, an island, beige floors, white worktops and a drop ceiling.
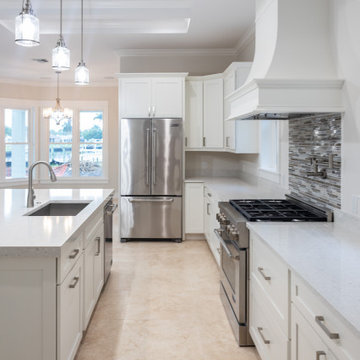
White kitchen with large island, white Wellborn cabinets, white stove hood, and stainless steel accents.
This is an example of a large traditional open plan kitchen in Miami with shaker cabinets, white cabinets, grey splashback, stainless steel appliances, an island, beige floors, white worktops and a drop ceiling.
This is an example of a large traditional open plan kitchen in Miami with shaker cabinets, white cabinets, grey splashback, stainless steel appliances, an island, beige floors, white worktops and a drop ceiling.
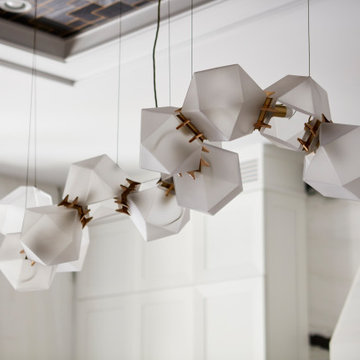
A DEANE client returned in 2022 for an update to their kitchen remodel project from 2006. This incredible transformation was driven by the desire to create a glamorous space for both cooking and entertaining. The frameless cabinetry with a mitered door and satin brass hardware is deliberately understated to highlight the marble. Dramatic and bold, the continuous, book-matched Panda White marble was used throughout the open footprint, including the fireplace surround, to give the space a cohesive feel. The custom, tapered hood, also covered in Panda White is a commanding centerpiece. The expansive space allowed for two waterfall-edge islands with mitered countertops - one for cooking with black-stained oak cabinets for storage and a prep sink, and the second to seat 6 for dining, which replaced the original informal eating area. A tray ceiling with wallpaper detailing elegantly frames both together.
No detail was overlooked in the design process. A coffee station with retractable doors and beverage drawers was situated to graciously welcome guests. A Wolf 60” range, walnut interiors, customized drawer inserts, unlacquered brass finishes and a Galley Workstation elevate this kitchen into a truly sophisticated space.
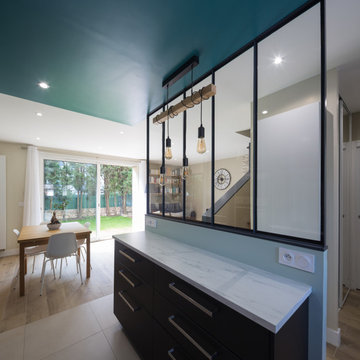
CUISINE/SEJOUR - Comment délimiter sans cloisonner ? Avec une verrière bien sûr ! Ici, l'îlot est mis en valeur par un châssis à la Parisienne qui laisse passer la lumière et le regard © Hugo Hébrard
Kitchen with Beige Floors and a Drop Ceiling Ideas and Designs
12