Kitchen with Granite Splashback and Beige Floors Ideas and Designs
Refine by:
Budget
Sort by:Popular Today
1 - 20 of 905 photos
Item 1 of 3

This is an example of a medium sized beach style single-wall kitchen pantry in Sydney with a built-in sink, recessed-panel cabinets, white cabinets, granite worktops, white splashback, granite splashback, stainless steel appliances, light hardwood flooring, beige floors and white worktops.
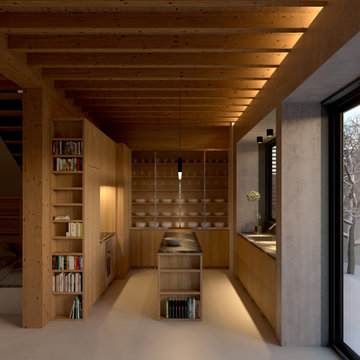
Medium sized rustic u-shaped kitchen/diner in Other with a submerged sink, beaded cabinets, granite worktops, black splashback, granite splashback, integrated appliances, concrete flooring, an island, beige floors and black worktops.
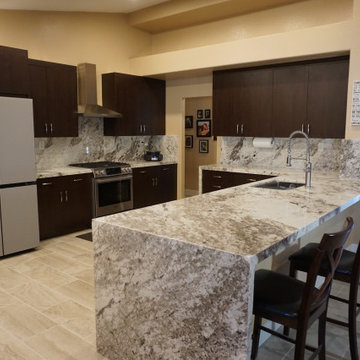
Complete kitchen remodel. Cut upper bar extend peninsula. New custom cabinets and Bluzonite granite. Travertine looking porcelain tile.
Photo of a large kitchen/diner in Las Vegas with a submerged sink, flat-panel cabinets, dark wood cabinets, granite worktops, white splashback, granite splashback, porcelain flooring, beige floors and white worktops.
Photo of a large kitchen/diner in Las Vegas with a submerged sink, flat-panel cabinets, dark wood cabinets, granite worktops, white splashback, granite splashback, porcelain flooring, beige floors and white worktops.
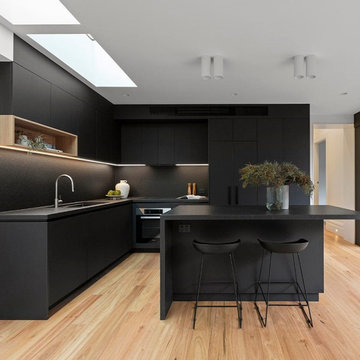
Small l-shaped kitchen/diner in Melbourne with a single-bowl sink, flat-panel cabinets, black cabinets, granite worktops, black splashback, granite splashback, stainless steel appliances, light hardwood flooring, an island, beige floors and black worktops.

This contemporary, elegant G-shaped kitchen is an example of how to achieve the “Wow” factor while working within the existing space. It not only looks spectacular but includes clever design elements that gives the client the extra space they required while being a welcome place to gather.

Photo of a small modern single-wall open plan kitchen in Other with a submerged sink, flat-panel cabinets, light wood cabinets, granite worktops, white splashback, granite splashback, stainless steel appliances, porcelain flooring, an island, beige floors and white worktops.

Inspiration for a medium sized modern open plan kitchen in Other with a double-bowl sink, recessed-panel cabinets, light wood cabinets, granite worktops, beige splashback, granite splashback, coloured appliances, ceramic flooring, an island, beige floors and beige worktops.

Линейная кухня в современном стиле с матовыми фасадами. Столешница и фартук из натурального гранита.
Из особенностей технического решения: 1) левая колонна скрывает вентиляционный короб, поэтому шкаф небольшой глубины 2) в правую колонну встроен холодильник без морозильной камеры большой вместимости и отдельно морозильная камера.

This Ohana model ATU tiny home is contemporary and sleek, cladded in cedar and metal. The slanted roof and clean straight lines keep this 8x28' tiny home on wheels looking sharp in any location, even enveloped in jungle. Cedar wood siding and metal are the perfect protectant to the elements, which is great because this Ohana model in rainy Pune, Hawaii and also right on the ocean.
A natural mix of wood tones with dark greens and metals keep the theme grounded with an earthiness.
Theres a sliding glass door and also another glass entry door across from it, opening up the center of this otherwise long and narrow runway. The living space is fully equipped with entertainment and comfortable seating with plenty of storage built into the seating. The window nook/ bump-out is also wall-mounted ladder access to the second loft.
The stairs up to the main sleeping loft double as a bookshelf and seamlessly integrate into the very custom kitchen cabinets that house appliances, pull-out pantry, closet space, and drawers (including toe-kick drawers).
A granite countertop slab extends thicker than usual down the front edge and also up the wall and seamlessly cases the windowsill.
The bathroom is clean and polished but not without color! A floating vanity and a floating toilet keep the floor feeling open and created a very easy space to clean! The shower had a glass partition with one side left open- a walk-in shower in a tiny home. The floor is tiled in slate and there are engineered hardwood flooring throughout.

Photo of a large l-shaped open plan kitchen in London with an integrated sink, flat-panel cabinets, light wood cabinets, granite worktops, black splashback, granite splashback, stainless steel appliances, limestone flooring, an island, beige floors and grey worktops.

Inspiration for a large contemporary l-shaped open plan kitchen in Tampa with a submerged sink, flat-panel cabinets, grey cabinets, granite worktops, grey splashback, granite splashback, stainless steel appliances, porcelain flooring, an island, beige floors, grey worktops, a drop ceiling and a vaulted ceiling.

Inspiration for a large modern u-shaped kitchen/diner in Los Angeles with a built-in sink, raised-panel cabinets, white cabinets, granite worktops, white splashback, granite splashback, stainless steel appliances, porcelain flooring, an island, beige floors, white worktops and a wood ceiling.

Welcome to Dream Coast Builders, your go-to destination for exceptional kitchen design and remodeling services in Clearwater, FL, and surrounding areas. Our expert team specializes in creating custom kitchens that perfectly suit your style and functionality needs.
From innovative kitchen design to meticulous craftsmanship in custom kitchen cabinets, we offer comprehensive solutions to transform your kitchen into the heart of your home. Whether you're looking for a modern, sleek design or a cozy, traditional atmosphere, our experienced team will bring your vision to life with precision and expertise.
At Dream Coast Builders, we understand the importance of attention to detail in every aspect of home improvement. That's why we provide top-notch services not only for kitchen remodeling but also for home additions, home remodeling, custom homes, and general contracting needs.
Our commitment to excellence ensures that your project, whether it's a kitchen renovation or a full home remodel, exceeds your expectations. Contact Dream Coast Builders today to turn your dream kitchen into a reality and discover why we're the preferred choice for discerning homeowners on Houzz and beyond.
Contact Us Today to Embark on the Journey of Transforming Your Space Into a True Masterpiece.
https://dreamcoastbuilders.com

We assisted customer with her material choices based on her budget. She purchased them through us and we installed the countertops, cabinetry, hardware, appliances and plumbing.

This Ohana model ATU tiny home is contemporary and sleek, cladded in cedar and metal. The slanted roof and clean straight lines keep this 8x28' tiny home on wheels looking sharp in any location, even enveloped in jungle. Cedar wood siding and metal are the perfect protectant to the elements, which is great because this Ohana model in rainy Pune, Hawaii and also right on the ocean.
A natural mix of wood tones with dark greens and metals keep the theme grounded with an earthiness.
Theres a sliding glass door and also another glass entry door across from it, opening up the center of this otherwise long and narrow runway. The living space is fully equipped with entertainment and comfortable seating with plenty of storage built into the seating. The window nook/ bump-out is also wall-mounted ladder access to the second loft.
The stairs up to the main sleeping loft double as a bookshelf and seamlessly integrate into the very custom kitchen cabinets that house appliances, pull-out pantry, closet space, and drawers (including toe-kick drawers).
A granite countertop slab extends thicker than usual down the front edge and also up the wall and seamlessly cases the windowsill.
The bathroom is clean and polished but not without color! A floating vanity and a floating toilet keep the floor feeling open and created a very easy space to clean! The shower had a glass partition with one side left open- a walk-in shower in a tiny home. The floor is tiled in slate and there are engineered hardwood flooring throughout.

Современный ремонт двухкомнатной квартиры 52 м2
Inspiration for a medium sized contemporary u-shaped kitchen/diner in Moscow with a double-bowl sink, flat-panel cabinets, light wood cabinets, granite worktops, brown splashback, granite splashback, integrated appliances, ceramic flooring, no island, beige floors and brown worktops.
Inspiration for a medium sized contemporary u-shaped kitchen/diner in Moscow with a double-bowl sink, flat-panel cabinets, light wood cabinets, granite worktops, brown splashback, granite splashback, integrated appliances, ceramic flooring, no island, beige floors and brown worktops.
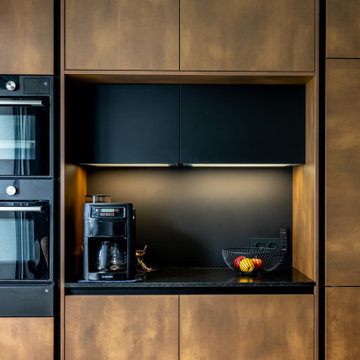
Inspiration for a medium sized contemporary u-shaped enclosed kitchen in Nantes with a submerged sink, flat-panel cabinets, dark wood cabinets, granite worktops, black splashback, granite splashback, black appliances, ceramic flooring, no island, beige floors and black worktops.
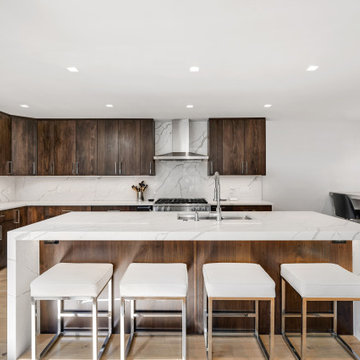
This is an example of a medium sized modern kitchen/diner in DC Metro with a single-bowl sink, flat-panel cabinets, dark wood cabinets, granite worktops, white splashback, granite splashback, stainless steel appliances, light hardwood flooring, an island, beige floors and white worktops.

Inspiration for a small contemporary single-wall open plan kitchen in Paris with a submerged sink, beaded cabinets, white cabinets, granite worktops, white splashback, granite splashback, black appliances, light hardwood flooring, no island, beige floors and white worktops.

This is an example of a medium sized contemporary u-shaped open plan kitchen in Orange County with a belfast sink, glass-front cabinets, white cabinets, granite worktops, beige splashback, granite splashback, stainless steel appliances, travertine flooring, an island, beige floors and beige worktops.
Kitchen with Granite Splashback and Beige Floors Ideas and Designs
1