Kitchen with Granite Worktops and Beige Floors Ideas and Designs
Refine by:
Budget
Sort by:Popular Today
1 - 20 of 27,553 photos
Item 1 of 3

This House was a complete bare bones project, starting from pre planning stage to completion. The house was fully constructed out of sips panels.
Inspiration for a medium sized contemporary cream and black galley open plan kitchen in Other with flat-panel cabinets, black cabinets, granite worktops, metallic splashback, black appliances, laminate floors, an island, beige floors, black worktops, a coffered ceiling, feature lighting and a submerged sink.
Inspiration for a medium sized contemporary cream and black galley open plan kitchen in Other with flat-panel cabinets, black cabinets, granite worktops, metallic splashback, black appliances, laminate floors, an island, beige floors, black worktops, a coffered ceiling, feature lighting and a submerged sink.

We enjoyed designing this kitchen for our client in Kent. What makes it special is the statement splashback, made from exquisite Arabescato Rosso marble. Its red and earthy hues create a striking contrast against the blue-tone shaker cabinets, infusing the space with a sense of warmth and depth. This harmonious interplay of colors and textures brings together a captivating kitchen design that is both visually appealing and practical, and a true centerpiece of the house.
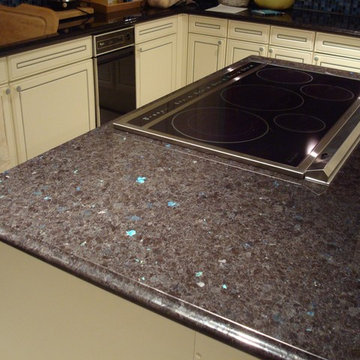
Medium sized traditional l-shaped enclosed kitchen in Dallas with a double-bowl sink, raised-panel cabinets, white cabinets, granite worktops, blue splashback, mosaic tiled splashback, stainless steel appliances, ceramic flooring, an island and beige floors.

If you fear that a variety of materials and colors will look “too busy”, then consider this masterpiece of mixed elements that created a warm, rich, and layered one-of-a kind environment. Custom cabinetry combines frameless full overlay with flush inset construction; doors are both Shaker and slab. While most of the perimeter is lightly-stained rift cut white oak, the island and paneled backsplashes are Farrow & Ball’s “School House White”; the hutch is their pale blue-gray “Pigeon”. Two styles of Honey Bronze hardware comingle with the hutch’s simple polished nickel knobs. Open hutch shelves are rift cut oak; their gallery rails are brass. Faucets are polished nickel and the island pendant is aged iron.
Even the countertops display variation: the sink wall, cooking nook and hutch are “Bianco Extra” marble, 2” thick with waterfall ends at the sink; 2” thick slabs with standard overhangs at the rangetop; and a thinner slab with traditional ogee edges on the hutch. Offering contrast on the island is 2” thick honed and leathered “Jet Mist” granite.
The charming vent hood incorporates a scalloped detail and more oak. Slender furniture legs enhance the hutch, while 4” brass cuffs on the square island legs add sparkle.
This project was designed in collaboration with Andy Toth and Leitenberger Design Group. Photography by Julia D’Agostino.
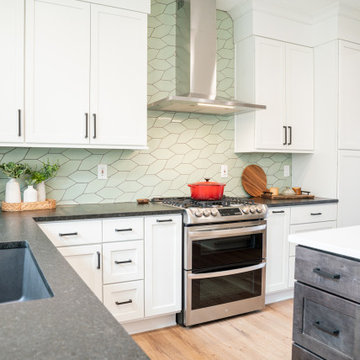
modern updated kitchen renovation. open concept. quartz island. black leathered granite countertops
Photo of a large modern l-shaped open plan kitchen in Cincinnati with a submerged sink, recessed-panel cabinets, white cabinets, granite worktops, green splashback, ceramic splashback, stainless steel appliances, vinyl flooring, an island, beige floors and black worktops.
Photo of a large modern l-shaped open plan kitchen in Cincinnati with a submerged sink, recessed-panel cabinets, white cabinets, granite worktops, green splashback, ceramic splashback, stainless steel appliances, vinyl flooring, an island, beige floors and black worktops.

Opening up the kitchen to make a great room transformed this living room! Incorporating light wood floor, light wood cabinets, exposed beams gave us a stunning wood on wood design. Using the existing traditional furniture and adding clean lines turned this living space into a transitional open living space. Adding a large Serena & Lily chandelier and honeycomb island lighting gave this space the perfect impact. The large central island grounds the space and adds plenty of working counter space. Bring on the guests!

Kitchen with Walnut cabinets, Black Mist Granite counters, and Limestone tile backsplash.
Inspiration for a small contemporary u-shaped kitchen/diner in Denver with a single-bowl sink, flat-panel cabinets, brown cabinets, granite worktops, grey splashback, limestone splashback, stainless steel appliances, porcelain flooring, an island, beige floors and black worktops.
Inspiration for a small contemporary u-shaped kitchen/diner in Denver with a single-bowl sink, flat-panel cabinets, brown cabinets, granite worktops, grey splashback, limestone splashback, stainless steel appliances, porcelain flooring, an island, beige floors and black worktops.
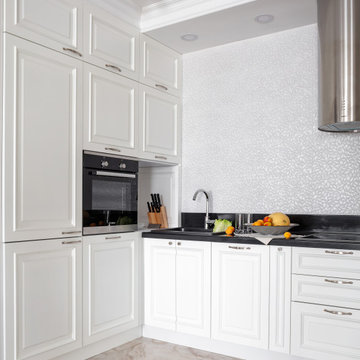
Белая кухня, кухня без верхних шкафов, акцентная стена, вытяжка цилиндр
Inspiration for a small contemporary l-shaped open plan kitchen in Other with a built-in sink, raised-panel cabinets, white cabinets, granite worktops, white splashback, porcelain splashback, stainless steel appliances, ceramic flooring, no island, beige floors and black worktops.
Inspiration for a small contemporary l-shaped open plan kitchen in Other with a built-in sink, raised-panel cabinets, white cabinets, granite worktops, white splashback, porcelain splashback, stainless steel appliances, ceramic flooring, no island, beige floors and black worktops.
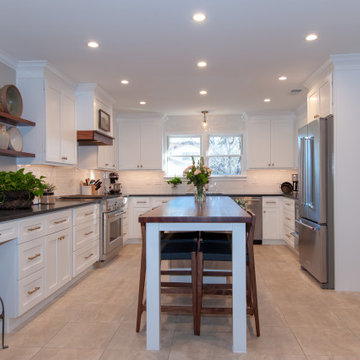
Our client enjoy mix & match the old with the new. White shakers cabinet with a black granite counter top.
This is an example of a large classic u-shaped kitchen in Dallas with a submerged sink, shaker cabinets, white cabinets, granite worktops, white splashback, metro tiled splashback, stainless steel appliances, ceramic flooring, an island, beige floors and black worktops.
This is an example of a large classic u-shaped kitchen in Dallas with a submerged sink, shaker cabinets, white cabinets, granite worktops, white splashback, metro tiled splashback, stainless steel appliances, ceramic flooring, an island, beige floors and black worktops.

A custom white shaker Kitchen that is beautiful and functional.
Large classic kitchen in Tampa with shaker cabinets, white cabinets, granite worktops, metallic splashback, light hardwood flooring, an island, grey worktops, a submerged sink, mosaic tiled splashback, beige floors and a coffered ceiling.
Large classic kitchen in Tampa with shaker cabinets, white cabinets, granite worktops, metallic splashback, light hardwood flooring, an island, grey worktops, a submerged sink, mosaic tiled splashback, beige floors and a coffered ceiling.

wood counter stools, cottage, crown molding, green island, hardwood floor, kitchen tv, lake house, stained glass pendant lights, sage green, tiffany lights, wood hood
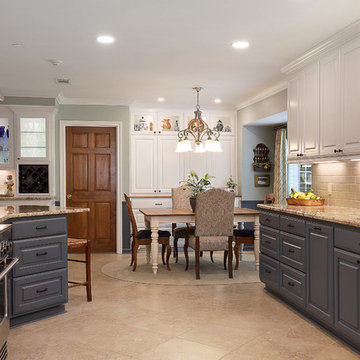
The homeowners invited us in to their home with hopes of updating it's aesthetics, fixing some functional nightmares, and creating an open but still intimate space for small gatherings. Our changes included; removing a large wet bar area, partially removing the wall between the living and kitchen, and opening the formal dining to the kitchen by removing a cased opening between the two rooms. By making these changes, along with many cabinet and appliance location adjustments, a cordially inviting space was achieved. Now the home matches the owner's charm and hospitable spirit.
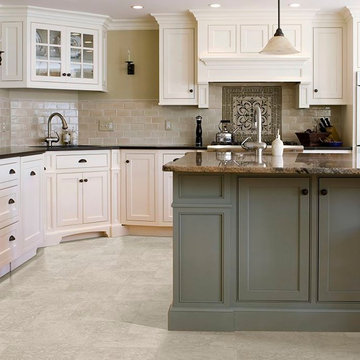
Inspiration for a large classic l-shaped enclosed kitchen in Orange County with a submerged sink, recessed-panel cabinets, white cabinets, granite worktops, beige splashback, metro tiled splashback, porcelain flooring, an island, beige floors and black worktops.
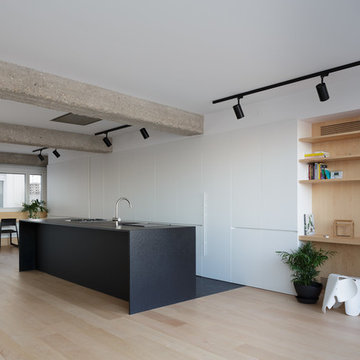
Photo of a modern single-wall open plan kitchen in Alicante-Costa Blanca with a built-in sink, flat-panel cabinets, white cabinets, granite worktops, black appliances, light hardwood flooring, an island, black worktops and beige floors.
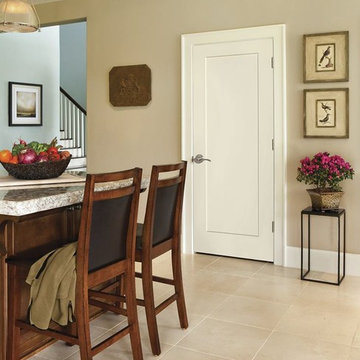
Photo of a medium sized classic enclosed kitchen in Other with dark wood cabinets, granite worktops, ceramic flooring, an island, beige floors and brown worktops.
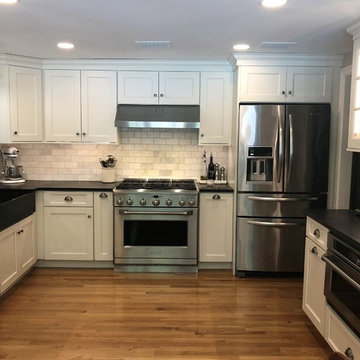
Medium sized classic l-shaped enclosed kitchen in Boston with a belfast sink, recessed-panel cabinets, white cabinets, granite worktops, white splashback, marble splashback, stainless steel appliances, light hardwood flooring, no island, beige floors and black worktops.
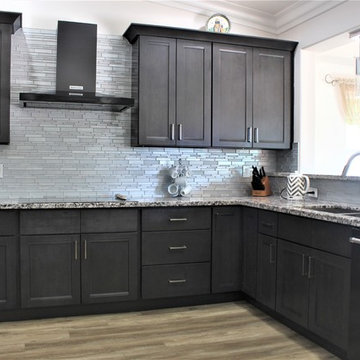
This is an example of a large contemporary u-shaped open plan kitchen in Sacramento with a submerged sink, shaker cabinets, grey cabinets, granite worktops, grey splashback, glass tiled splashback, black appliances, light hardwood flooring, no island and beige floors.

Rob Karosis: Photographer
Design ideas for a medium sized farmhouse u-shaped open plan kitchen in Bridgeport with shaker cabinets, white cabinets, granite worktops, white splashback, stainless steel appliances, light hardwood flooring, an island, beige floors, porcelain splashback and a belfast sink.
Design ideas for a medium sized farmhouse u-shaped open plan kitchen in Bridgeport with shaker cabinets, white cabinets, granite worktops, white splashback, stainless steel appliances, light hardwood flooring, an island, beige floors, porcelain splashback and a belfast sink.

Attached Chef Kitchen with Espresso Machine
Inspiration for a large contemporary galley kitchen pantry in Las Vegas with a submerged sink, flat-panel cabinets, dark wood cabinets, granite worktops, grey splashback, stone slab splashback, stainless steel appliances, limestone flooring, an island, beige floors and beige worktops.
Inspiration for a large contemporary galley kitchen pantry in Las Vegas with a submerged sink, flat-panel cabinets, dark wood cabinets, granite worktops, grey splashback, stone slab splashback, stainless steel appliances, limestone flooring, an island, beige floors and beige worktops.
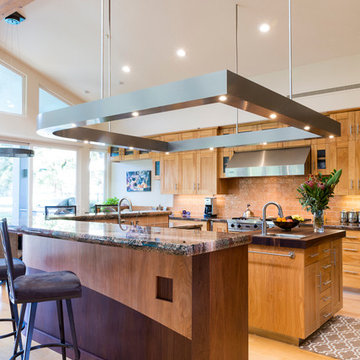
Remodeled in 2016, this contemporary kitchen is located on private golf course. Unique and stunning island and lighting treatments utilizing a combination of materials to complement and accentuate the design and functionality of the space.
Featuring Verde Fire Granite, Red Birch Cabinets, Walnut Cabinets, and Walnut Island Countertop.
McCandless & Associates Architects
Photo credit: Farrell Scott
Kitchen with Granite Worktops and Beige Floors Ideas and Designs
1