Kitchen with Porcelain Splashback and Beige Floors Ideas and Designs
Refine by:
Budget
Sort by:Popular Today
1 - 20 of 7,779 photos
Item 1 of 3

Rob Karosis: Photographer
Design ideas for a medium sized farmhouse u-shaped open plan kitchen in Bridgeport with shaker cabinets, white cabinets, granite worktops, white splashback, stainless steel appliances, light hardwood flooring, an island, beige floors, porcelain splashback and a belfast sink.
Design ideas for a medium sized farmhouse u-shaped open plan kitchen in Bridgeport with shaker cabinets, white cabinets, granite worktops, white splashback, stainless steel appliances, light hardwood flooring, an island, beige floors, porcelain splashback and a belfast sink.

Medium sized retro u-shaped kitchen in Other with a single-bowl sink, flat-panel cabinets, medium wood cabinets, quartz worktops, green splashback, porcelain splashback, stainless steel appliances, light hardwood flooring, an island, beige floors, white worktops and exposed beams.

The new kitchen features custom shaker cabinets, quartz calacatta Laza countertops and backspace and light hardwood floors (all from Spazio LA Tile Gallery), two custom walnut veneer with recessed strip lights, bronze finish fixtures, apron sink and lighting fixtures from Restoration Hardware.

A retired teacher and grandmother, our client raised her family in this Valley view home. With amazing potential for an enhanced territorial view, this project had been on our client’s mind for quite some time. She was very particular in selecting us as her design and build team. With deep roots in her community, it was important to her that she works with a local community-based team to design a new space, while respecting its roots and craftsmanship, that her late husband had helped build.

A Victorian Cook's Table island designed and made by Artichoke with inspiration from Lanhydrock House in Cornwall. The tall glazed dressers feature antiqued glass with sandstone worktops.

Medium sized contemporary single-wall open plan kitchen in Other with beaded cabinets, white cabinets, engineered stone countertops, white splashback, porcelain splashback, black appliances, an island, black worktops, a submerged sink, vinyl flooring, beige floors and a wallpapered ceiling.
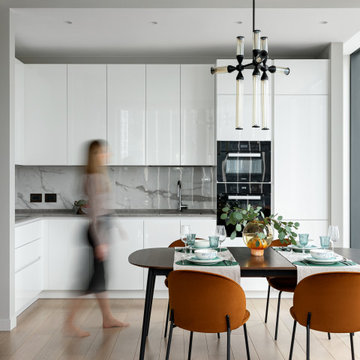
Кухня-гостиная. Кухня белая и глянцевая, обеденный стол овальный с яркими оранжевыми мягкими креслами.
Design ideas for a medium sized contemporary kitchen in Saint Petersburg with flat-panel cabinets, white cabinets, composite countertops, porcelain splashback, black appliances, medium hardwood flooring, beige floors and grey worktops.
Design ideas for a medium sized contemporary kitchen in Saint Petersburg with flat-panel cabinets, white cabinets, composite countertops, porcelain splashback, black appliances, medium hardwood flooring, beige floors and grey worktops.

Our Austin studio decided to go bold with this project by ensuring that each space had a unique identity in the Mid-Century Modern style bathroom, butler's pantry, and mudroom. We covered the bathroom walls and flooring with stylish beige and yellow tile that was cleverly installed to look like two different patterns. The mint cabinet and pink vanity reflect the mid-century color palette. The stylish knobs and fittings add an extra splash of fun to the bathroom.
The butler's pantry is located right behind the kitchen and serves multiple functions like storage, a study area, and a bar. We went with a moody blue color for the cabinets and included a raw wood open shelf to give depth and warmth to the space. We went with some gorgeous artistic tiles that create a bold, intriguing look in the space.
In the mudroom, we used siding materials to create a shiplap effect to create warmth and texture – a homage to the classic Mid-Century Modern design. We used the same blue from the butler's pantry to create a cohesive effect. The large mint cabinets add a lighter touch to the space.
---
Project designed by the Atomic Ranch featured modern designers at Breathe Design Studio. From their Austin design studio, they serve an eclectic and accomplished nationwide clientele including in Palm Springs, LA, and the San Francisco Bay Area.
For more about Breathe Design Studio, see here: https://www.breathedesignstudio.com/
To learn more about this project, see here: https://www.breathedesignstudio.com/atomic-ranch

Contemporary kitchen and dining with warm coastal vibes, custom wood cabinets, open shelving, beautiful tile backsplash, and incredible marble waterfall countertops on double islands.
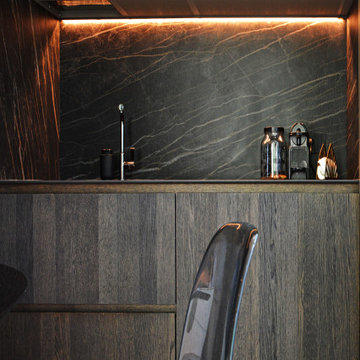
The distinguishing trait of the I Naturali series is soil. A substance which on the one hand recalls all things primordial and on the other the possibility of being plied. As a result, the slab made from the ceramic lends unique value to the settings it clads.
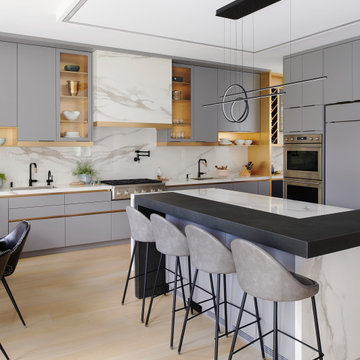
Photo of a large contemporary l-shaped open plan kitchen in Toronto with a double-bowl sink, flat-panel cabinets, grey cabinets, composite countertops, white splashback, porcelain splashback, stainless steel appliances, light hardwood flooring, an island, beige floors and white worktops.

Photo of a medium sized classic l-shaped open plan kitchen in Oklahoma City with a submerged sink, shaker cabinets, beige cabinets, engineered stone countertops, white splashback, porcelain splashback, white appliances, light hardwood flooring, an island, beige floors and white worktops.
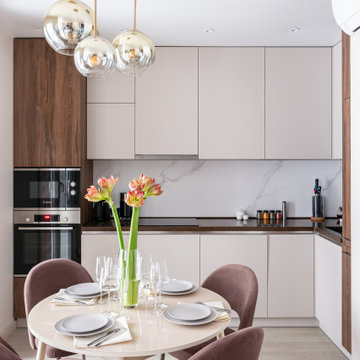
Medium sized contemporary l-shaped kitchen/diner in Moscow with a submerged sink, flat-panel cabinets, beige cabinets, white splashback, porcelain splashback, integrated appliances, beige floors and brown worktops.

California casual kitchen remodel showcasing white oak island and off white perimeter cabinetry
Large beach style kitchen in San Diego with a belfast sink, shaker cabinets, composite countertops, porcelain splashback, an island, grey worktops, white cabinets, white splashback, stainless steel appliances and beige floors.
Large beach style kitchen in San Diego with a belfast sink, shaker cabinets, composite countertops, porcelain splashback, an island, grey worktops, white cabinets, white splashback, stainless steel appliances and beige floors.

Wansley Tiny House, built by Movable Roots Tiny Home Builders in Melbourne, FL
Design ideas for a small modern l-shaped open plan kitchen in Dallas with a belfast sink, shaker cabinets, blue cabinets, engineered stone countertops, grey splashback, porcelain splashback, stainless steel appliances, vinyl flooring, no island, beige floors and white worktops.
Design ideas for a small modern l-shaped open plan kitchen in Dallas with a belfast sink, shaker cabinets, blue cabinets, engineered stone countertops, grey splashback, porcelain splashback, stainless steel appliances, vinyl flooring, no island, beige floors and white worktops.
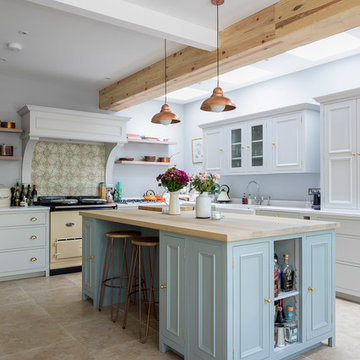
The new back extension houses a large family kitchen with shaker style cabinets in various shades. Copper pendant lights as well as other copper elements have been used throughout the space.
A breakfast bar area has been created in the kitchen island and industrial style stools have been used.
Photography by Chris Snook

Kitchen.
Built by Crestwood Construction.
Photo by Jeff Freeman.
Rhino on countertop.
Medium sized modern u-shaped open plan kitchen in Sacramento with an integrated sink, flat-panel cabinets, blue cabinets, engineered stone countertops, white splashback, porcelain splashback, integrated appliances, light hardwood flooring, an island, beige floors and white worktops.
Medium sized modern u-shaped open plan kitchen in Sacramento with an integrated sink, flat-panel cabinets, blue cabinets, engineered stone countertops, white splashback, porcelain splashback, integrated appliances, light hardwood flooring, an island, beige floors and white worktops.
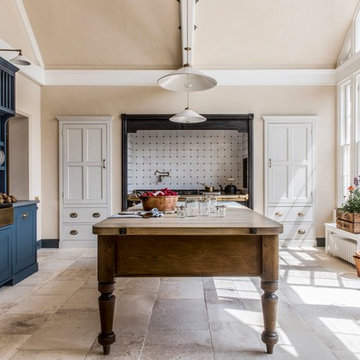
A Victorian inspired kitchen for a country house in Hampshire. Much of the detail was inspired by the great kitchens at Lanhydrock House in Cornwall. The brass handles are Artichoke's own copies of the original and the frame surrounding the range oven was cast in iron specifically for the project.

Design ideas for a classic kitchen in Other with green cabinets, quartz worktops, green splashback, porcelain splashback, black appliances, light hardwood flooring, an island, white worktops, recessed-panel cabinets and beige floors.
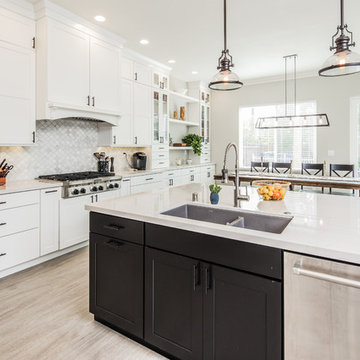
The mix of black and white take shape in this modern farmhouse style kitchen. With a timeless color scheme and high end finishes, this kitchen is perfect for large gatherings and entertaining family and friends. The connected dining space and eat in island offers abundant seating, as well as function and storage. The build in buffet area brings in variation, and adds a light and bright quality to the space. Floating shelves offer a softer look than full wall to wall upper cabinets. Classic grey toned porcelain tile give the look of wood without any of the maintenance or wear and tear issues. The classic grey marble backsplash in the baroque shape brings a custom and elegant dimension to the space.
Kitchen with Porcelain Splashback and Beige Floors Ideas and Designs
1