Kitchen with Recycled Glass Countertops and Beige Splashback Ideas and Designs
Refine by:
Budget
Sort by:Popular Today
1 - 20 of 66 photos
Item 1 of 3
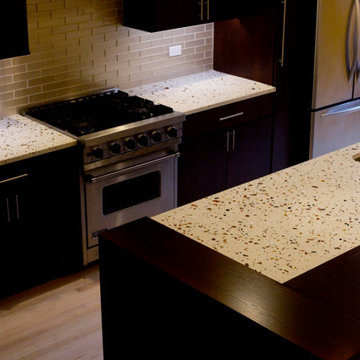
This is an example of a large modern open plan kitchen in Chicago with a submerged sink, flat-panel cabinets, dark wood cabinets, recycled glass countertops, beige splashback, glass tiled splashback, stainless steel appliances, light hardwood flooring, an island, beige floors and beige worktops.

Cabinet Detail - Roll out Trays - Green Home Remodel – Clean and Green on a Budget – with Flair
Close up shows roll out trays to keep pots and pans close at hand.
Today many families with young children put health and safety first among their priorities for their homes. Young families are often on a budget as well, and need to save in important areas such as energy costs by creating more efficient homes. In this major kitchen remodel and addition project, environmentally sustainable solutions were on top of the wish list producing a wonderfully remodeled home that is clean and green, coming in on time and on budget.
‘g’ Green Design Center was the first and only stop when the homeowners of this mid-sized Cape-style home were looking for assistance. They had a rough idea of the layout they were hoping to create and came to ‘g’ for design and materials. Nicole Goldman, of ‘g’ did the space planning and kitchen design, and worked with Greg Delory of Greg DeLory Home Design for the exterior architectural design and structural design components. All the finishes were selected with ‘g’ and the homeowners. All are sustainable, non-toxic and in the case of the insulation, extremely energy efficient.
Beginning in the kitchen, the separating wall between the old kitchen and hallway was removed, creating a large open living space for the family. The existing oak cabinetry was removed and new, plywood and solid wood cabinetry from Canyon Creek, with no-added urea formaldehyde (NAUF) in the glues or finishes was installed. Existing strand woven bamboo which had been recently installed in the adjacent living room, was extended into the new kitchen space, and the new addition that was designed to hold a new dining room, mudroom, and covered porch entry. The same wood was installed in the master bedroom upstairs, creating consistency throughout the home and bringing a serene look throughout.
The kitchen cabinetry is in an Alder wood with a natural finish. The countertops are Eco By Cosentino; A Cradle to Cradle manufactured materials of recycled (75%) glass, with natural stone, quartz, resin and pigments, that is a maintenance-free durable product with inherent anti-bacterial qualities.
In the first floor bathroom, all recycled-content tiling was utilized from the shower surround, to the flooring, and the same eco-friendly cabinetry and counter surfaces were installed. The similarity of materials from one room creates a cohesive look to the home, and aided in budgetary and scheduling issues throughout the project.
Throughout the project UltraTouch insulation was installed following an initial energy audit that availed the homeowners of about $1,500 in rebate funds to implement energy improvements. Whenever ‘g’ Green Design Center begins a project such as a remodel or addition, the first step is to understand the energy situation in the home and integrate the recommended improvements into the project as a whole.
Also used throughout were the AFM Safecoat Zero VOC paints which have no fumes, or off gassing and allowed the family to remain in the home during construction and painting without concern for exposure to fumes.
Dan Cutrona Photography
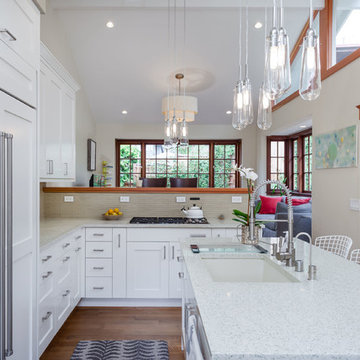
Custom kitchen with wolf and subzero appliances, Icestone counters, glass tile backsplashes, custom cabinets, Sun tunnel skylights, recessed LED lighting
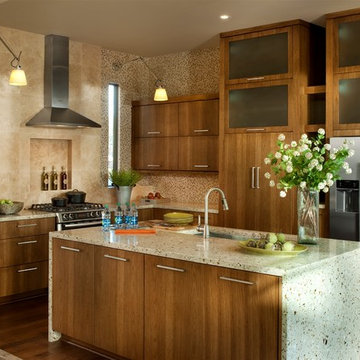
Photos copyright 2012 Scripps Network, LLC. Used with permission, all rights reserved.
This is an example of a medium sized traditional l-shaped kitchen/diner in Atlanta with stainless steel appliances, a submerged sink, flat-panel cabinets, medium wood cabinets, recycled glass countertops, beige splashback, mosaic tiled splashback, dark hardwood flooring, an island and brown floors.
This is an example of a medium sized traditional l-shaped kitchen/diner in Atlanta with stainless steel appliances, a submerged sink, flat-panel cabinets, medium wood cabinets, recycled glass countertops, beige splashback, mosaic tiled splashback, dark hardwood flooring, an island and brown floors.
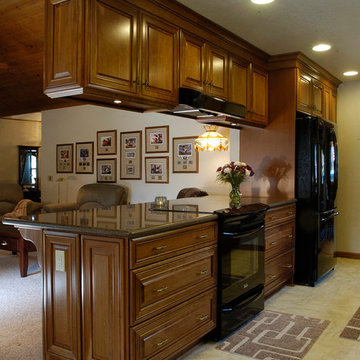
Designer: Kathy Starrett
This is an example of a medium sized traditional galley kitchen in Sacramento with a submerged sink, raised-panel cabinets, medium wood cabinets, recycled glass countertops, beige splashback, stone tiled splashback, black appliances, porcelain flooring and no island.
This is an example of a medium sized traditional galley kitchen in Sacramento with a submerged sink, raised-panel cabinets, medium wood cabinets, recycled glass countertops, beige splashback, stone tiled splashback, black appliances, porcelain flooring and no island.
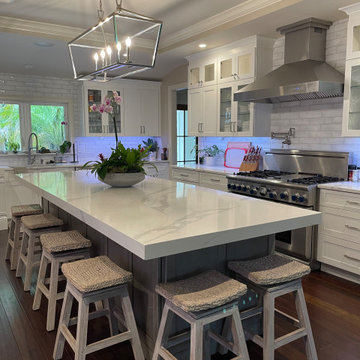
New Fabuwood all wood cabinets, new quartz countertops ,new lighting, stunning!
Photo of a large traditional u-shaped kitchen in Tampa with shaker cabinets, white cabinets, recycled glass countertops, beige splashback, ceramic splashback, stainless steel appliances, an island and white worktops.
Photo of a large traditional u-shaped kitchen in Tampa with shaker cabinets, white cabinets, recycled glass countertops, beige splashback, ceramic splashback, stainless steel appliances, an island and white worktops.
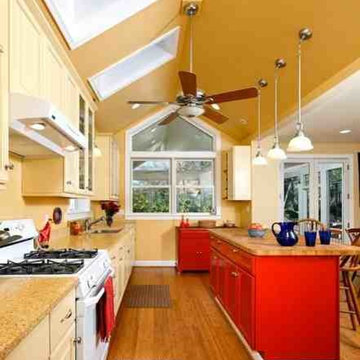
EHD
Inspiration for a medium sized classic galley open plan kitchen in DC Metro with a submerged sink, raised-panel cabinets, beige cabinets, recycled glass countertops, beige splashback, ceramic splashback, white appliances, bamboo flooring and an island.
Inspiration for a medium sized classic galley open plan kitchen in DC Metro with a submerged sink, raised-panel cabinets, beige cabinets, recycled glass countertops, beige splashback, ceramic splashback, white appliances, bamboo flooring and an island.
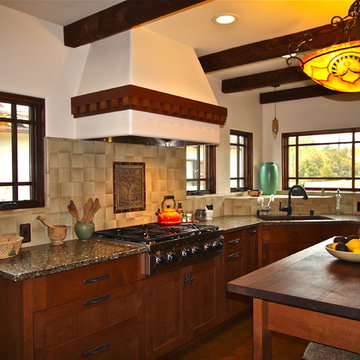
Mark Letizia
Photo of a medium sized classic u-shaped enclosed kitchen in San Diego with a submerged sink, shaker cabinets, dark wood cabinets, recycled glass countertops, beige splashback, ceramic splashback, stainless steel appliances, cork flooring, an island and brown floors.
Photo of a medium sized classic u-shaped enclosed kitchen in San Diego with a submerged sink, shaker cabinets, dark wood cabinets, recycled glass countertops, beige splashback, ceramic splashback, stainless steel appliances, cork flooring, an island and brown floors.
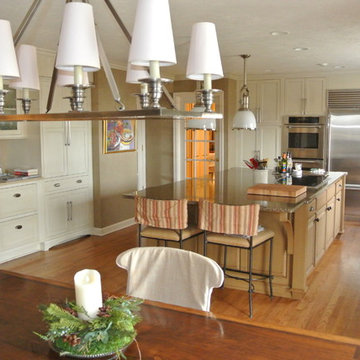
Lisza Coffey
Photo of a large traditional l-shaped kitchen/diner in Omaha with a double-bowl sink, beaded cabinets, brown cabinets, recycled glass countertops, beige splashback, porcelain splashback, white appliances, medium hardwood flooring and an island.
Photo of a large traditional l-shaped kitchen/diner in Omaha with a double-bowl sink, beaded cabinets, brown cabinets, recycled glass countertops, beige splashback, porcelain splashback, white appliances, medium hardwood flooring and an island.
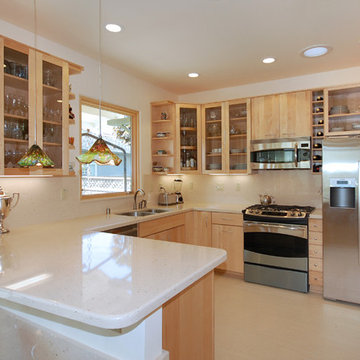
Photos by Kristi Zufall, www.stellamedia.com
Design ideas for a classic kitchen in San Francisco with a submerged sink, glass-front cabinets, light wood cabinets, recycled glass countertops, beige splashback and stainless steel appliances.
Design ideas for a classic kitchen in San Francisco with a submerged sink, glass-front cabinets, light wood cabinets, recycled glass countertops, beige splashback and stainless steel appliances.
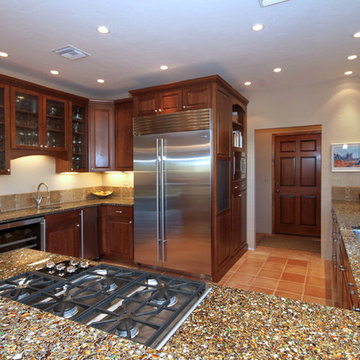
Designer: Laura Wallace
Photographer: Donna Sanchez
Photo of a large traditional u-shaped kitchen/diner in Phoenix with a single-bowl sink, raised-panel cabinets, brown cabinets, recycled glass countertops, beige splashback, stone tiled splashback, stainless steel appliances and terracotta flooring.
Photo of a large traditional u-shaped kitchen/diner in Phoenix with a single-bowl sink, raised-panel cabinets, brown cabinets, recycled glass countertops, beige splashback, stone tiled splashback, stainless steel appliances and terracotta flooring.
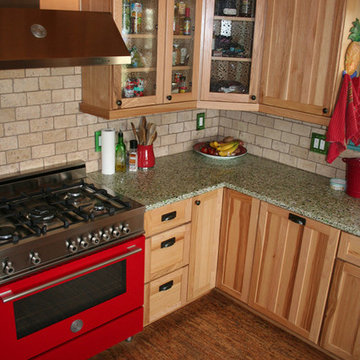
Vetrazzo - Bistro Green - recycled glass countertops and Natural Cork Almada Collection - Tira Natural cork flooring
Design ideas for a medium sized l-shaped kitchen in Phoenix with a built-in sink, glass-front cabinets, light wood cabinets, recycled glass countertops, beige splashback, limestone splashback, coloured appliances and dark hardwood flooring.
Design ideas for a medium sized l-shaped kitchen in Phoenix with a built-in sink, glass-front cabinets, light wood cabinets, recycled glass countertops, beige splashback, limestone splashback, coloured appliances and dark hardwood flooring.
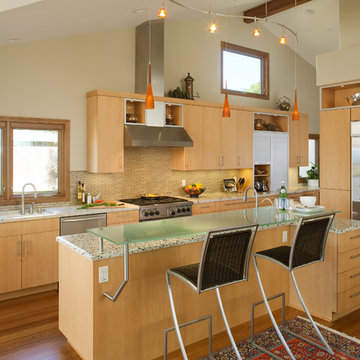
What makes this contemporary kitchen remodel truly unique, is the custom countertop. It took some time, but our clients saved enough of their wine and beverage bottles to create a truly unique countertop. It's not only beautiful, but it's full of memories, and a wonderful way to conserve to environment.
By Design Studio West
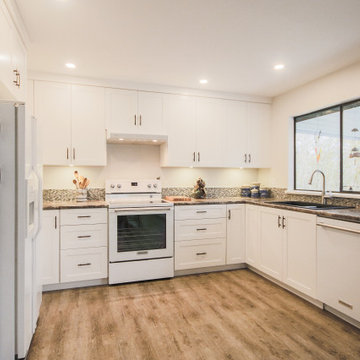
Photo of a midcentury l-shaped kitchen/diner in Vancouver with a built-in sink, shaker cabinets, white cabinets, white appliances, medium hardwood flooring, brown floors, multicoloured worktops, a vaulted ceiling, recycled glass countertops and beige splashback.
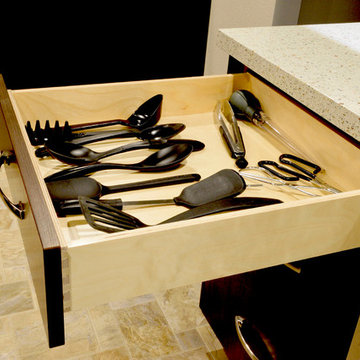
Dovetailed Apple-Ply drawers by Drawer Box Specialties, Orange CA. Full Extension Grass under mount soft close drawer guides. Contemporary full overlay 'Coffee Groovz" textured laminate exteriors. Satin Nickel bow pulls. GEOS 'Ocean Shell' counter tops. LED Illumination. Images By UDCC
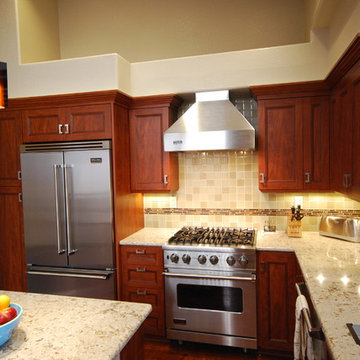
Viking appliances, Cambria tops, laminate Summer Flame Kitchen Mart cabinets, Glass tile, LED under cabinet lighting, LED pendant lighting, Island with wine fridge.
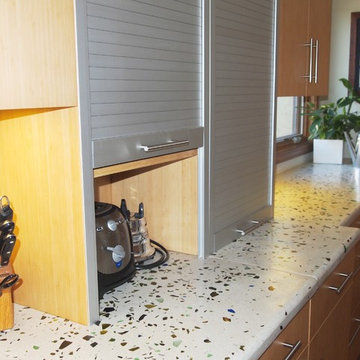
It took some time, but our clients saved enough of their wine and beverage bottles to create a truly unique countertop. It's not only beautiful, but it's full of memories, and a wonderful way to conserve to environment.
By Design Studio West
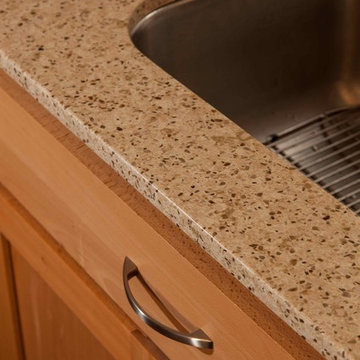
Detail of Recycled Glass Countertop - Green Home Remodel – Clean and Green on a Budget – with Flair
Today many families with young children put health and safety first among their priorities for their homes. Young families are often on a budget as well, and need to save in important areas such as energy costs by creating more efficient homes. In this major kitchen remodel and addition project, environmentally sustainable solutions were on top of the wish list producing a wonderfully remodeled home that is clean and green, coming in on time and on budget.
‘g’ Green Design Center was the first and only stop when the homeowners of this mid-sized Cape-style home were looking for assistance. They had a rough idea of the layout they were hoping to create and came to ‘g’ for design and materials. Nicole Goldman, of ‘g’ did the space planning and kitchen design, and worked with Greg Delory of Greg DeLory Home Design for the exterior architectural design and structural design components. All the finishes were selected with ‘g’ and the homeowners. All are sustainable, non-toxic and in the case of the insulation, extremely energy efficient.
Beginning in the kitchen, the separating wall between the old kitchen and hallway was removed, creating a large open living space for the family. The existing oak cabinetry was removed and new, plywood and solid wood cabinetry from Canyon Creek, with no-added urea formaldehyde (NAUF) in the glues or finishes was installed. Existing strand woven bamboo which had been recently installed in the adjacent living room, was extended into the new kitchen space, and the new addition that was designed to hold a new dining room, mudroom, and covered porch entry. The same wood was installed in the master bedroom upstairs, creating consistency throughout the home and bringing a serene look throughout.
The kitchen cabinetry is in an Alder wood with a natural finish. The countertops are Eco By Cosentino; A Cradle to Cradle manufactured materials of recycled (75%) glass, with natural stone, quartz, resin and pigments, that is a maintenance-free durable product with inherent anti-bacterial qualities.
In the first floor bathroom, all recycled-content tiling was utilized from the shower surround, to the flooring, and the same eco-friendly cabinetry and counter surfaces were installed. The similarity of materials from one room creates a cohesive look to the home, and aided in budgetary and scheduling issues throughout the project.
Throughout the project UltraTouch insulation was installed following an initial energy audit that availed the homeowners of about $1,500 in rebate funds to implement energy improvements. Whenever ‘g’ Green Design Center begins a project such as a remodel or addition, the first step is to understand the energy situation in the home and integrate the recommended improvements into the project as a whole.
Also used throughout were the AFM Safecoat Zero VOC paints which have no fumes, or off gassing and allowed the family to remain in the home during construction and painting without concern for exposure to fumes.
Dan Cutrona Photography
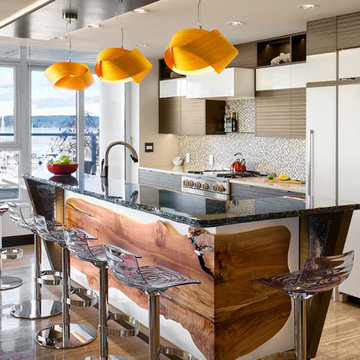
Tony Colangelo Photography
Medium sized contemporary galley kitchen/diner in Vancouver with a submerged sink, flat-panel cabinets, white cabinets, recycled glass countertops, beige splashback, glass sheet splashback, integrated appliances, marble flooring, an island and brown floors.
Medium sized contemporary galley kitchen/diner in Vancouver with a submerged sink, flat-panel cabinets, white cabinets, recycled glass countertops, beige splashback, glass sheet splashback, integrated appliances, marble flooring, an island and brown floors.
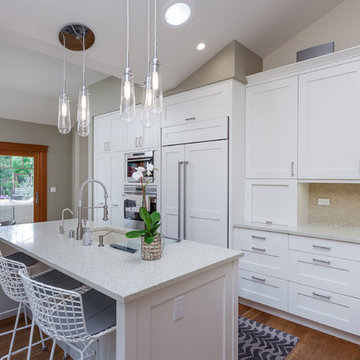
Custom kitchen with wolf and subzero appliances, Icestone counters, glass tile backsplashes, custom cabinets, Sun tunnel skylights, recessed LED lighting
Kitchen with Recycled Glass Countertops and Beige Splashback Ideas and Designs
1