Kitchen with Black Appliances and All Types of Island Ideas and Designs
Refine by:
Budget
Sort by:Popular Today
201 - 220 of 70,002 photos
Item 1 of 3

Photo by Travis Peterson
Design ideas for a large contemporary l-shaped open plan kitchen in Seattle with a belfast sink, flat-panel cabinets, grey cabinets, wood worktops, white splashback, metro tiled splashback, black appliances, light hardwood flooring, an island and white worktops.
Design ideas for a large contemporary l-shaped open plan kitchen in Seattle with a belfast sink, flat-panel cabinets, grey cabinets, wood worktops, white splashback, metro tiled splashback, black appliances, light hardwood flooring, an island and white worktops.

A 1930's character house that has been lifted, extended and renovated into a modern and summery family home.
Medium sized coastal galley open plan kitchen in Brisbane with a submerged sink, flat-panel cabinets, window splashback, black appliances, an island, brown floors, exposed beams, a vaulted ceiling, grey cabinets, medium hardwood flooring and white worktops.
Medium sized coastal galley open plan kitchen in Brisbane with a submerged sink, flat-panel cabinets, window splashback, black appliances, an island, brown floors, exposed beams, a vaulted ceiling, grey cabinets, medium hardwood flooring and white worktops.
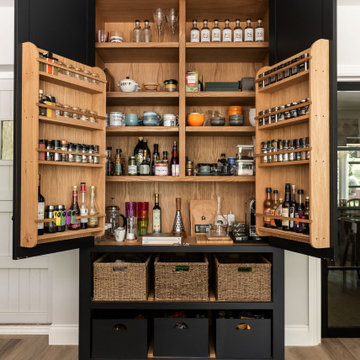
Luxuriously dark cabinetry, light worktops and walls with a spacious feel - this is a cool take on a classical kitchen design. Custom made for a couple with a keen eye for design, who work hard, know how to relax and absolutely adore their pups. Their kitchen renovation was part of a whole house restoration.
With busy careers and two pups the brief highlighted two main aims. Firstly, to create space to enjoy the kitchen, for cooking and relaxing. Secondly, to provide customised storage so that everything has a place to help keep the space tidy.
The main kitchen area is where the culinary magic happens with space to unwind.
The home bar for gin and wine lovers, includes wine racks, antique mirror, glazed shelves for the gin collection and two fridge drawers for wine and mixers. Designed with pocket doors it can be left open to admire the beautiful bottles, or closed – maybe for Dry January?! It’s positioned cleverly next to their outdoor ‘lounge’ area complete with comfortable chairs and an outside rug.
The larder cupboard has spice / oil racks, baskets and boxes at the bottom for treats. There are electrical points inside so the coffee machine is plugged in here and ready to serve that morning espresso.
Being able to keep the kitchen tidy was important so we created a ‘home for everything’ using drawers within drawers, an Oak baking tray divider, pan drawers with lid holders and integrated chopping board and tray spaces.
The ovens, warming drawer, induction hob and downdraft extractor are positioned together with the plenty of prep worktop space. The cooking section is aligned with the washing area including Fisher and Paykel dishwasher drawers, beautifully glossy white ceramic sink and boiling water tap. With a slim Oak shelf above for displaying favourite things.
The Island serves as a breakfast bar as well as a sweet spot for a casual supper. There is a Zebrano wood knife block inset into the Island worktop so that their Global knife collection is on hand for food prep by the hob and oven.
The table and chairs are painted in the same colour as the cabinets and upholstered in black and white, with bench seating by the window including drawers for dog toys conveniently by the doors to the garden.
The second part of the design is the walk-in butler’s style pantry.
This area was designed to keep the kitchen ‘clutter’ out of the main area. And it is a brilliant area to stack all the dirty dishes when entertaining as it’s completely out of sight. The cabinetry is an a classic ‘u’ shape and houses the fridge, freezer, cupboards for large appliances, oversized dishes and one for the mop and bucket. The tall cupboards with bi-fold doors are for food storage, and you can see from the photos that everything is beautifully kept – rice, pasta, popcorn, quinoa all in lovely named jars. It’s an organisers dream come true. There is also a sink for washing vegetables and oodles of prep surface.
Colour pallet
The cabinetry is hand painted in Farrow and Ball ‘Off-Black’. Dark and inky, it just lures you right in, timeless and deeply refined. With the cabinetry being grand in proportion too, with detailed cornicing it creates a really bold statement in this space.
It can be daunting to go for a dark shade of black, blue or green, but you can see the drama of the cabinets is perfectly matched with plenty of natural light, the white walls and warm Oak floor tiles.
The white patterned Domus ‘Biscuit’ tiles bring texture and playfulness. The worktop, Caesarstone Ocean Foam, is a white quartz with speckles of grey crystals. In a classic polished finish it lets the rest of the room do the ‘singing’ while providing a clean light reflecting practical surface for preparing and enjoying food and drinks.
The floor tiles bring the warmth. No two tiles have the same pattern so they really do look like wood, but are better suited to the pups as they don’t scratch and are non-slip.
Lighting Design
The slim black framed windows with doors onto the garden flood the kitchen with natural light and warmth during the day. But atmospheric lighting into the evening was important too, so we incorporated custom lighting in the glass cabinet, gin cabinet and pantry.
“It is so well integrated and was a really important thing for me, along with all the smart lighting in the room, and Mike did a great job with it all.”
It was such a pleasure to make this kitchen. They wanted to work with a local company and we feel so lucky they picked us.
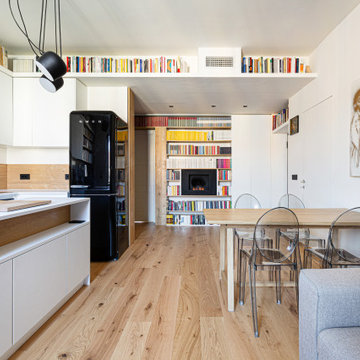
Il tavolo è stato progettato su misura in rovere massello ed è estendibile per ospitare fino a 12 persone, girato nell'altro senso; è impreziosito dalle iconiche sedie Victoria Ghost di Kartell.

This modern Schuller kitchen makes a bold statement with its largely matt black lacquer finish handleless main units but then adds a rustic touch with the old oak finish laminate on the peninsula and wall units. This blends with the floor finish and softens the impact of the black. All the units are from German manufacturer, Schuller. We integrated small display shelves into the units to add some detail. The worktop is Silestone white storm and the darker breakfast bar is finished in Dekton Sirius. Appliances are from Liebherr, Miele, Siemens, Air Uno and Quooker.
The most surprising element of this kitchen is the massive hidden walk in larder which is accessed through a door made from kitchen unit door fronts. This leads to a storage area behind the main tall units that is completely out of site
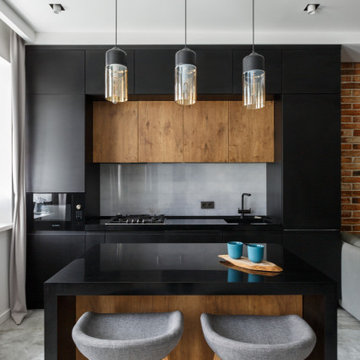
Photo of an urban galley kitchen in Moscow with a submerged sink, flat-panel cabinets, black cabinets, grey splashback, black appliances, an island, grey floors and black worktops.

This is an example of a contemporary open plan kitchen in Other with flat-panel cabinets, medium wood cabinets, black appliances, concrete flooring, an island, grey floors and white worktops.

Large contemporary l-shaped kitchen/diner in Paris with a submerged sink, flat-panel cabinets, white cabinets, granite worktops, white splashback, marble splashback, black appliances, light hardwood flooring, an island, brown floors and black worktops.

A vintage range is one of the beautiful focal points in the kitchen and the black island is a lovely complement. A clear glass door provides access to the yard.
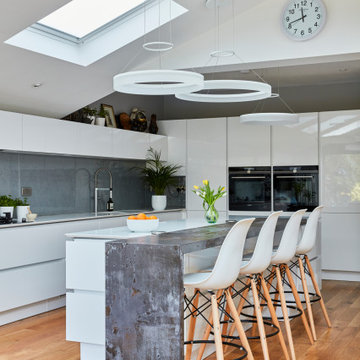
Stylish, modern kitchen with island and breakfast bar.
Inspiration for a large contemporary l-shaped kitchen/diner in London with flat-panel cabinets, white cabinets, granite worktops, grey splashback, an island, brown floors, white worktops, black appliances, medium hardwood flooring and a vaulted ceiling.
Inspiration for a large contemporary l-shaped kitchen/diner in London with flat-panel cabinets, white cabinets, granite worktops, grey splashback, an island, brown floors, white worktops, black appliances, medium hardwood flooring and a vaulted ceiling.
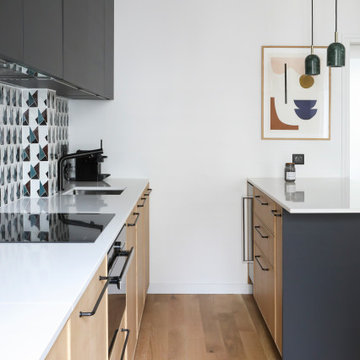
This is an example of a medium sized contemporary galley kitchen in Paris with a submerged sink, flat-panel cabinets, light wood cabinets, multi-coloured splashback, black appliances, medium hardwood flooring, a breakfast bar, beige floors and white worktops.
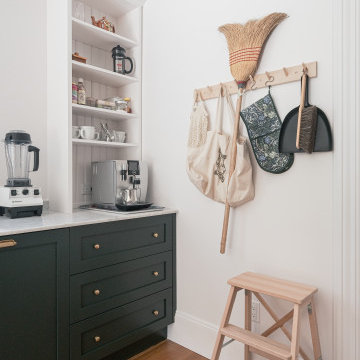
Large farmhouse galley enclosed kitchen in New York with a belfast sink, shaker cabinets, black cabinets, marble worktops, black appliances, medium hardwood flooring, an island, brown floors and white worktops.

This is an example of a medium sized contemporary galley kitchen/diner in Sydney with a submerged sink, flat-panel cabinets, medium wood cabinets, glass worktops, grey splashback, stone slab splashback, black appliances, a breakfast bar and grey worktops.

This open plan kitchen is a mix of Anthracite Grey & Platinum Light Grey in a matt finish. This handle-less kitchen is a very contemporary design. The Ovens are Siemens StudioLine Black steel, the hob is a 2in1 Miele downdraft extractor which works well on the island.
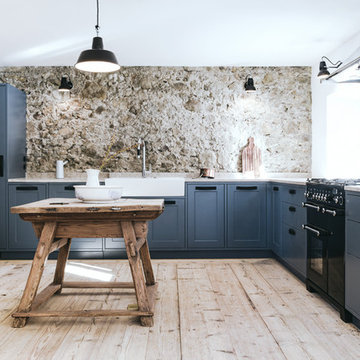
This is an example of an expansive rustic l-shaped kitchen in Munich with a belfast sink, shaker cabinets, blue cabinets, black appliances, light hardwood flooring, an island, beige floors and beige worktops.

Medium sized industrial galley kitchen/diner in Columbus with a built-in sink, recessed-panel cabinets, black cabinets, wood worktops, brown splashback, brick splashback, black appliances, medium hardwood flooring, an island, grey floors and brown worktops.
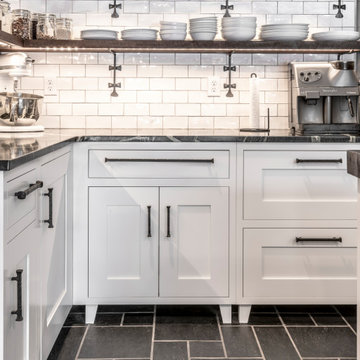
This Modern Farmhouse kitchen has a touch of rustic charm. Designed by Curtis Lumber Company, Inc., the kitchen features cabinets from Crystal Cabinet Works Inc. (Keyline Inset, Gentry). The glossy, rich, hand-painted look backsplash is by Daltile (Artigiano) and the slate floor is by Sheldon Slate. Photos property of Curtis Lumber company, Inc.
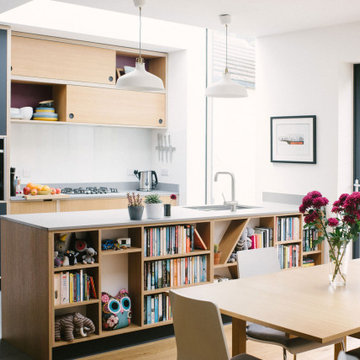
This is an example of a scandinavian kitchen/diner in Other with a submerged sink, flat-panel cabinets, black cabinets, black appliances, a breakfast bar, grey floors and grey worktops.
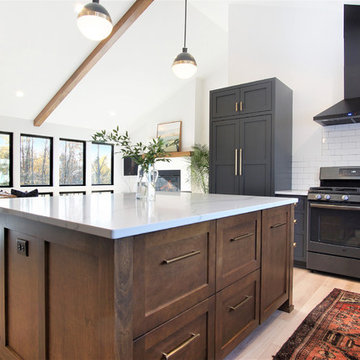
Design ideas for a large scandinavian u-shaped open plan kitchen in Grand Rapids with a belfast sink, shaker cabinets, blue cabinets, quartz worktops, white splashback, metro tiled splashback, black appliances, light hardwood flooring, an island, beige floors and white worktops.

Photo of a large scandi u-shaped open plan kitchen in Grand Rapids with a belfast sink, shaker cabinets, quartz worktops, white splashback, metro tiled splashback, black appliances, light hardwood flooring, an island, beige floors, white worktops and black cabinets.
Kitchen with Black Appliances and All Types of Island Ideas and Designs
11