Kitchen with Black Appliances and Plywood Flooring Ideas and Designs
Refine by:
Budget
Sort by:Popular Today
101 - 120 of 266 photos
Item 1 of 3
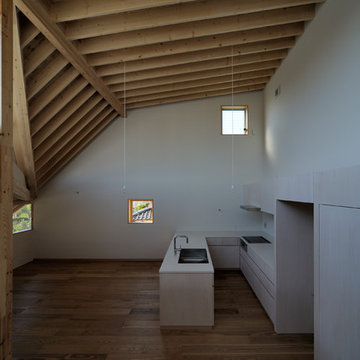
Inspiration for a medium sized u-shaped kitchen in Tokyo with a submerged sink, beaded cabinets, beige cabinets, composite countertops, white splashback, wood splashback, black appliances, plywood flooring, an island, brown floors and white worktops.
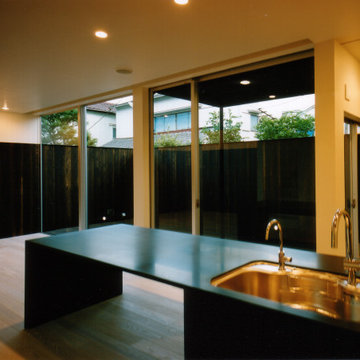
Inspiration for a medium sized modern l-shaped open plan kitchen in Tokyo with a submerged sink, composite countertops, white splashback, black appliances, plywood flooring, an island, beige floors and black worktops.
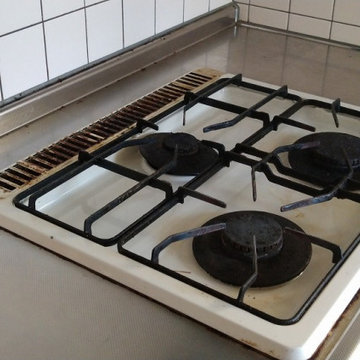
This is an example of a small modern grey and brown single-wall open plan kitchen in Other with a single-bowl sink, open cabinets, light wood cabinets, stainless steel worktops, porcelain splashback, black appliances, plywood flooring, brown floors, grey worktops and a wallpapered ceiling.
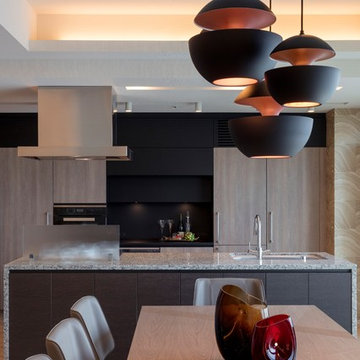
Design ideas for a medium sized contemporary single-wall kitchen/diner in Other with a submerged sink, light wood cabinets, composite countertops, black appliances, plywood flooring, no island, beige floors and black worktops.
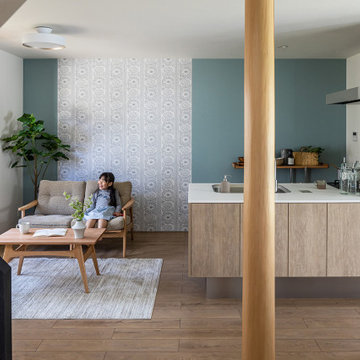
This is an example of a medium sized modern single-wall open plan kitchen in Nagoya with a submerged sink, beaded cabinets, light wood cabinets, composite countertops, white splashback, black appliances, plywood flooring, an island, beige floors, white worktops and a wallpapered ceiling.
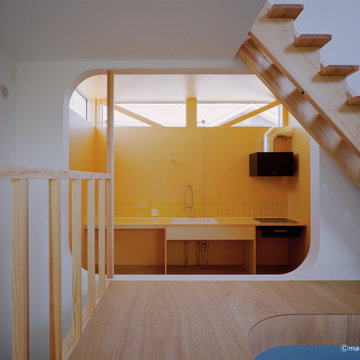
This is an example of a single-wall enclosed kitchen in Other with yellow splashback, black appliances, plywood flooring, an island, brown floors, yellow worktops and a timber clad ceiling.
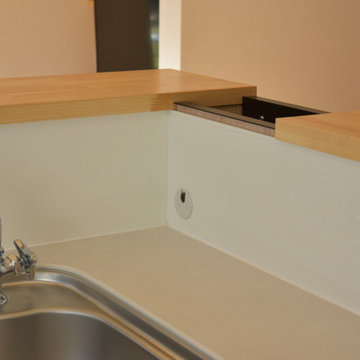
キッチンの腰壁の中にコンセントを設置。
卓上の浄水器を使用するためです。
配線をどうやったら隠せるかのアイデアです
Photo of a small classic single-wall open plan kitchen in Other with a submerged sink, composite countertops, white splashback, black appliances, plywood flooring, beige floors, beige worktops and a wallpapered ceiling.
Photo of a small classic single-wall open plan kitchen in Other with a submerged sink, composite countertops, white splashback, black appliances, plywood flooring, beige floors, beige worktops and a wallpapered ceiling.
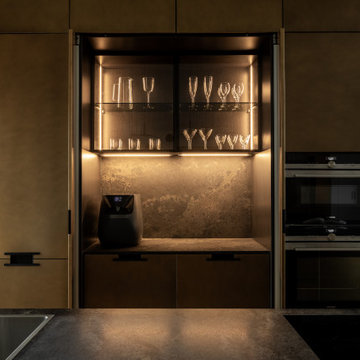
Kitchen
Medium sized contemporary single-wall open plan kitchen in Tel Aviv with a built-in sink, flat-panel cabinets, granite worktops, black splashback, granite splashback, black appliances, plywood flooring, an island, brown floors and black worktops.
Medium sized contemporary single-wall open plan kitchen in Tel Aviv with a built-in sink, flat-panel cabinets, granite worktops, black splashback, granite splashback, black appliances, plywood flooring, an island, brown floors and black worktops.
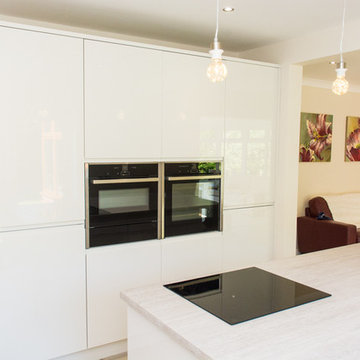
High gloss Remo door with slide and hide oven from nedd next to microwave and warming drawer, island with induction hob, barstools and quickstep LV flooring
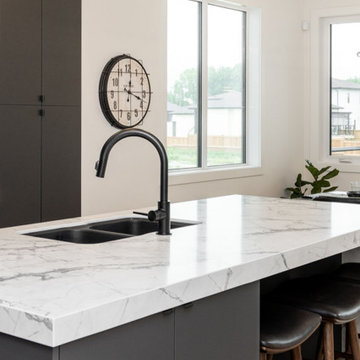
The distinguishing trait of the I Naturali series is soil. A substance which on the one hand recalls all things primordial and on the other the possibility of being plied. As a result, the slab made from the ceramic lends unique value to the settings it clads.
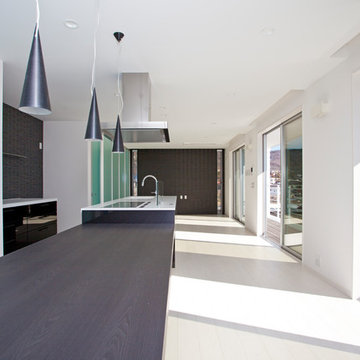
Photo of a medium sized traditional grey and black single-wall open plan kitchen in Other with an integrated sink, black cabinets, composite countertops, black splashback, mosaic tiled splashback, black appliances, plywood flooring, an island, white floors, white worktops and a wallpapered ceiling.
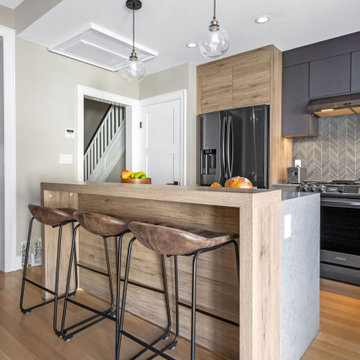
Inspiration for a medium sized modern l-shaped kitchen/diner in New York with a submerged sink, flat-panel cabinets, light wood cabinets, composite countertops, grey splashback, mosaic tiled splashback, black appliances, plywood flooring, an island, beige floors and grey worktops.
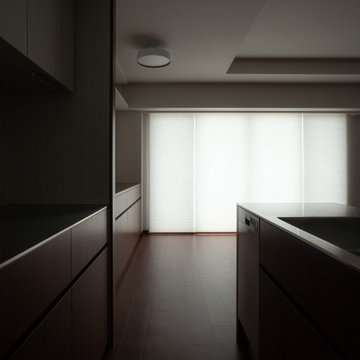
Inspiration for a small modern grey and brown galley open plan kitchen in Tokyo with an integrated sink, dark wood cabinets, stainless steel worktops, beige splashback, black appliances, plywood flooring, no island, brown floors, brown worktops and a drop ceiling.

マンションリノベーション
キッチンに少し棚をつけ調味料など置くスペースに♪
腰壁も立ち上がっているため
ダイニングからは見えないのがうれしい!!
Photo of a large modern single-wall open plan kitchen in Other with a single-bowl sink, flat-panel cabinets, medium wood cabinets, composite countertops, brown splashback, glass sheet splashback, black appliances, plywood flooring, an island, brown floors and white worktops.
Photo of a large modern single-wall open plan kitchen in Other with a single-bowl sink, flat-panel cabinets, medium wood cabinets, composite countertops, brown splashback, glass sheet splashback, black appliances, plywood flooring, an island, brown floors and white worktops.
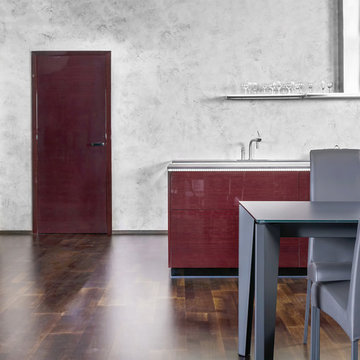
Photo of a medium sized contemporary galley kitchen/diner in Other with a built-in sink, flat-panel cabinets, red cabinets, granite worktops, grey splashback, black appliances, plywood flooring and an island.
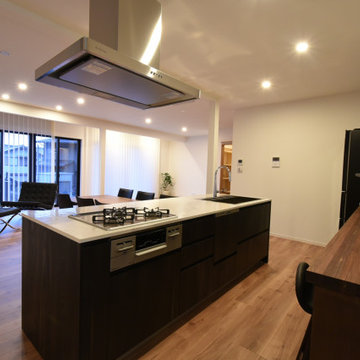
イタリアPOLARIS社のキッチン。
イタリア製のシンクは一部を馬毛を使用して磨かれ、イタリアならではのこだわりが詰まっている。
この家の中心にキッチンを設け、リビング・ダイニングと一体となるようにした。
This is an example of a large modern open plan kitchen in Kobe with open cabinets, brown cabinets, composite countertops, black appliances, plywood flooring, an island and brown floors.
This is an example of a large modern open plan kitchen in Kobe with open cabinets, brown cabinets, composite countertops, black appliances, plywood flooring, an island and brown floors.
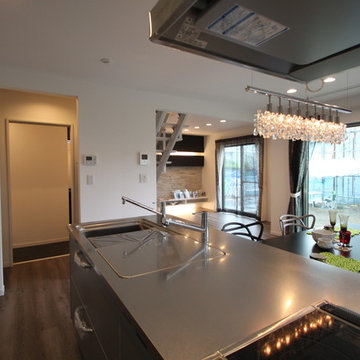
キッチンから直線で、パントリー、洗面所、バスルームと続く動線。
来客を気にせずに家事ができ、お子様の気配を感じながらキッチンに立てるよう配慮しました。
Design ideas for a medium sized single-wall open plan kitchen in Other with an integrated sink, beaded cabinets, grey cabinets, stainless steel worktops, metallic splashback, mosaic tiled splashback, black appliances, plywood flooring, a breakfast bar, grey floors and grey worktops.
Design ideas for a medium sized single-wall open plan kitchen in Other with an integrated sink, beaded cabinets, grey cabinets, stainless steel worktops, metallic splashback, mosaic tiled splashback, black appliances, plywood flooring, a breakfast bar, grey floors and grey worktops.
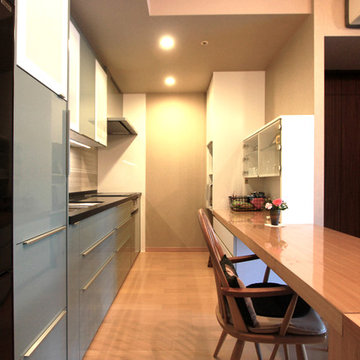
ダイニングテーブルと一体となった、キッチン背面収納。一番奥のトール収納を設置しました。既存造作家具に合わせ、同色の白とし、一体感を持たせました。
Medium sized modern galley open plan kitchen in Tokyo with a submerged sink, flat-panel cabinets, green cabinets, composite countertops, beige splashback, matchstick tiled splashback, black appliances, plywood flooring and black worktops.
Medium sized modern galley open plan kitchen in Tokyo with a submerged sink, flat-panel cabinets, green cabinets, composite countertops, beige splashback, matchstick tiled splashback, black appliances, plywood flooring and black worktops.
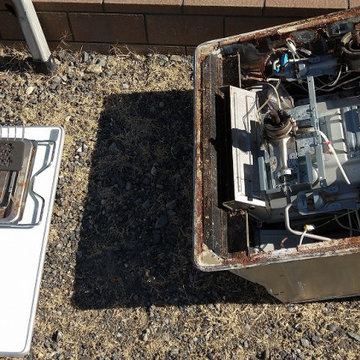
Design ideas for a small modern single-wall open plan kitchen in Other with a single-bowl sink, open cabinets, brown cabinets, composite countertops, white splashback, porcelain splashback, black appliances, plywood flooring, brown floors, white worktops and a wallpapered ceiling.
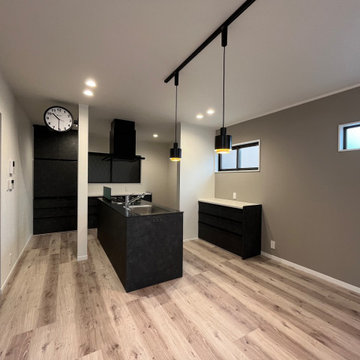
This is an example of a modern grey and black single-wall open plan kitchen in Other with a single-bowl sink, grey cabinets, composite countertops, black appliances, plywood flooring, an island, grey floors, black worktops and a wallpapered ceiling.
Kitchen with Black Appliances and Plywood Flooring Ideas and Designs
6