Kitchen with Black Appliances and Plywood Flooring Ideas and Designs
Refine by:
Budget
Sort by:Popular Today
41 - 60 of 266 photos
Item 1 of 3
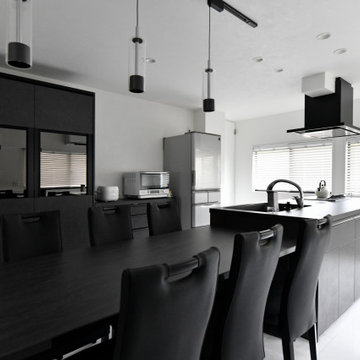
壁付だったキッチンを移動して、家族の笑顔が集まるオープンキッチンに変更。ゆったりとした作業スペースに、フラットで掃除がしやすく「料理をするのが楽しくなりました」
This is an example of a medium sized modern single-wall kitchen/diner in Fukuoka with an integrated sink, flat-panel cabinets, black cabinets, black appliances, plywood flooring, an island, white floors, black worktops and a wallpapered ceiling.
This is an example of a medium sized modern single-wall kitchen/diner in Fukuoka with an integrated sink, flat-panel cabinets, black cabinets, black appliances, plywood flooring, an island, white floors, black worktops and a wallpapered ceiling.

キッチンよりリビングを見ています。キッチンはステンレストップとシナ合板による造作家具。
Photo by:吉田誠
Small l-shaped enclosed kitchen in Tokyo with an integrated sink, flat-panel cabinets, medium wood cabinets, stainless steel worktops, white splashback, black appliances, plywood flooring, an island and brown floors.
Small l-shaped enclosed kitchen in Tokyo with an integrated sink, flat-panel cabinets, medium wood cabinets, stainless steel worktops, white splashback, black appliances, plywood flooring, an island and brown floors.
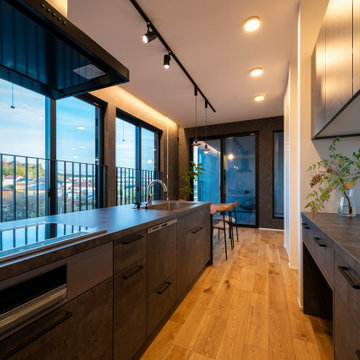
Inspiration for a grey and black kitchen in Osaka with grey cabinets, black appliances, plywood flooring, grey worktops and a wallpapered ceiling.
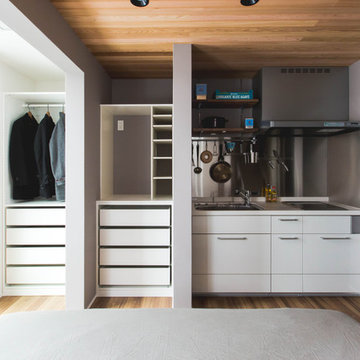
Space saving shared house 33.124㎡の狭小省スペースなシェアハウス
Design ideas for a modern kitchen in Kyoto with white cabinets, composite countertops, white splashback, black appliances and plywood flooring.
Design ideas for a modern kitchen in Kyoto with white cabinets, composite countertops, white splashback, black appliances and plywood flooring.
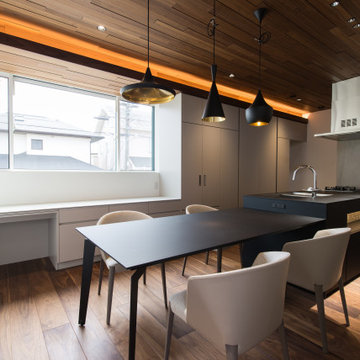
Design ideas for a large world-inspired single-wall open plan kitchen in Other with a submerged sink, beaded cabinets, black cabinets, grey splashback, porcelain splashback, black appliances, plywood flooring, an island and black worktops.
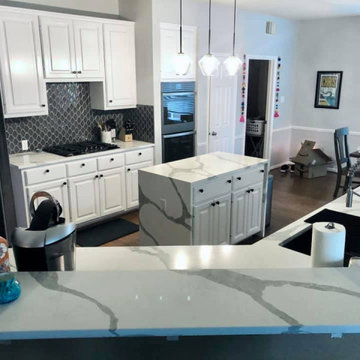
3 CM Vicostone Misterio Island and Perimeter Counter Tops from Triton Stone Group paired with stainless steel appliances. Fabrication and installation by Blue Label Granite in Buda, TX.
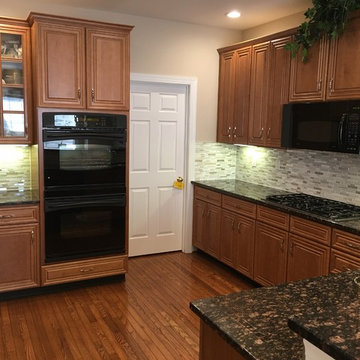
This is an example of a medium sized classic u-shaped kitchen/diner in Philadelphia with a double-bowl sink, raised-panel cabinets, granite worktops, grey splashback, matchstick tiled splashback, black appliances, plywood flooring, a breakfast bar, medium wood cabinets and brown floors.
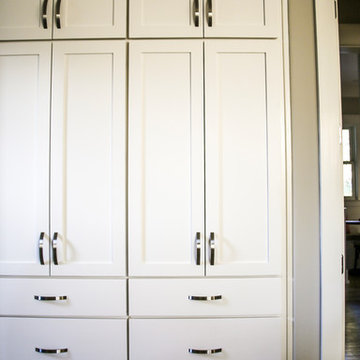
Photo of a large contemporary u-shaped open plan kitchen in Miami with a built-in sink, recessed-panel cabinets, grey cabinets, granite worktops, white splashback, brick splashback, black appliances, plywood flooring, an island, brown floors and multicoloured worktops.
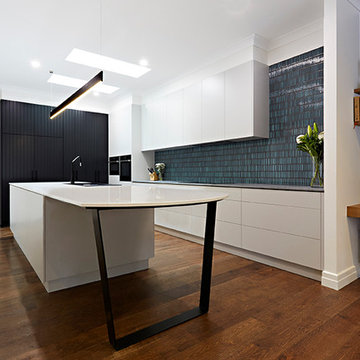
Photo of a single-wall kitchen pantry in Melbourne with a built-in sink, beaded cabinets, white cabinets, marble worktops, metro tiled splashback, black appliances, plywood flooring and an island.
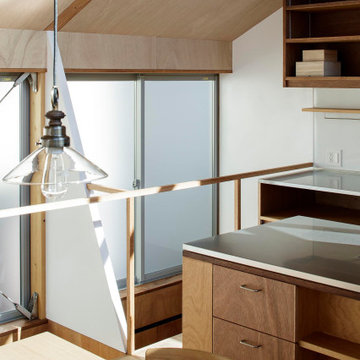
Photo:中村晃
Inspiration for a small modern galley kitchen/diner in Tokyo Suburbs with an integrated sink, open cabinets, dark wood cabinets, stainless steel worktops, white splashback, black appliances, plywood flooring, an island, beige floors, brown worktops and a wood ceiling.
Inspiration for a small modern galley kitchen/diner in Tokyo Suburbs with an integrated sink, open cabinets, dark wood cabinets, stainless steel worktops, white splashback, black appliances, plywood flooring, an island, beige floors, brown worktops and a wood ceiling.
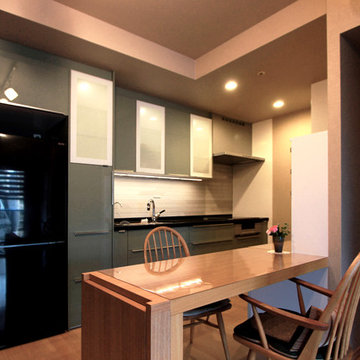
IKEAキッチンとボーダータイル・モザイクタイルを使用しています。既存の壁、天井、床と馴染むよう、また変化と落ち着きが生まれるように考え進めました。
Medium sized modern galley open plan kitchen in Tokyo with a submerged sink, flat-panel cabinets, green cabinets, composite countertops, beige splashback, matchstick tiled splashback, black appliances, plywood flooring and black worktops.
Medium sized modern galley open plan kitchen in Tokyo with a submerged sink, flat-panel cabinets, green cabinets, composite countertops, beige splashback, matchstick tiled splashback, black appliances, plywood flooring and black worktops.
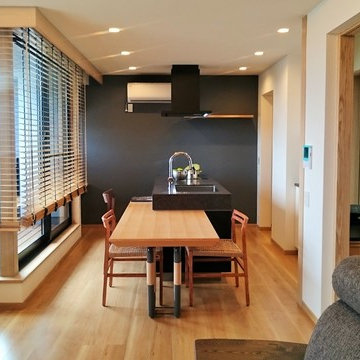
繊細でランダムな縞を併せ持つ
Photo of a medium sized scandi galley open plan kitchen in Other with a submerged sink, flat-panel cabinets, black cabinets, engineered stone countertops, black appliances, plywood flooring and an island.
Photo of a medium sized scandi galley open plan kitchen in Other with a submerged sink, flat-panel cabinets, black cabinets, engineered stone countertops, black appliances, plywood flooring and an island.
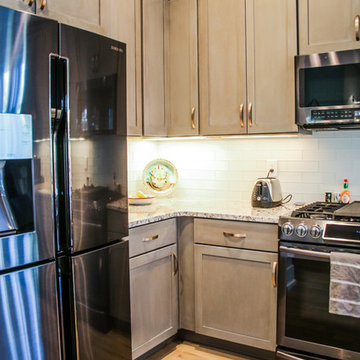
Design ideas for a large contemporary u-shaped open plan kitchen in Miami with a built-in sink, recessed-panel cabinets, grey cabinets, granite worktops, white splashback, brick splashback, black appliances, plywood flooring, an island, brown floors and multicoloured worktops.
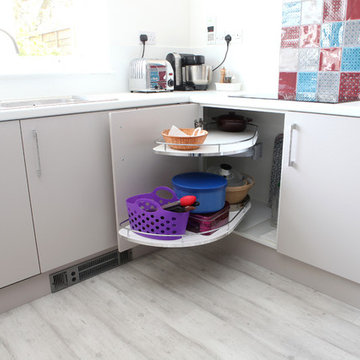
A U-shaped kitchen with laminated tops, integrated appliances and PWS Cashmere doors.
Inspiration for a medium sized modern u-shaped enclosed kitchen in Wiltshire with a built-in sink, flat-panel cabinets, beige cabinets, laminate countertops, multi-coloured splashback, black appliances, plywood flooring and no island.
Inspiration for a medium sized modern u-shaped enclosed kitchen in Wiltshire with a built-in sink, flat-panel cabinets, beige cabinets, laminate countertops, multi-coloured splashback, black appliances, plywood flooring and no island.
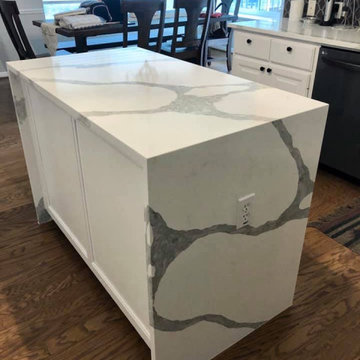
3 CM Vicostone Misterio Island and Perimeter Counter Tops from Triton Stone Group paired with stainless steel appliances. Fabrication and installation by Blue Label Granite in Buda, TX.
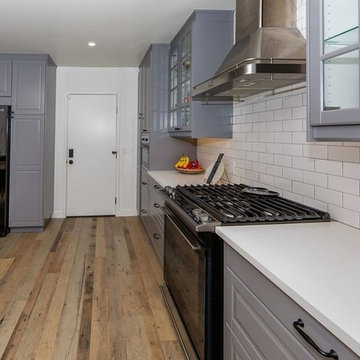
Candy
Inspiration for a large industrial u-shaped kitchen/diner in Los Angeles with a single-bowl sink, beaded cabinets, grey cabinets, quartz worktops, white splashback, metro tiled splashback, black appliances, plywood flooring, no island, multi-coloured floors and white worktops.
Inspiration for a large industrial u-shaped kitchen/diner in Los Angeles with a single-bowl sink, beaded cabinets, grey cabinets, quartz worktops, white splashback, metro tiled splashback, black appliances, plywood flooring, no island, multi-coloured floors and white worktops.
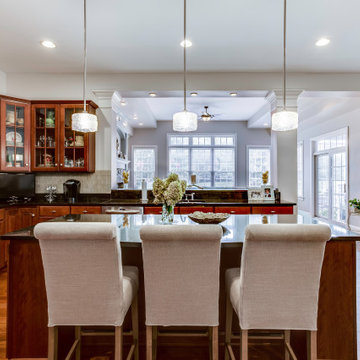
Design ideas for a medium sized traditional l-shaped kitchen in DC Metro with a single-bowl sink, glass-front cabinets, brown cabinets, tile countertops, grey splashback, ceramic splashback, black appliances, plywood flooring, an island, brown floors and brown worktops.
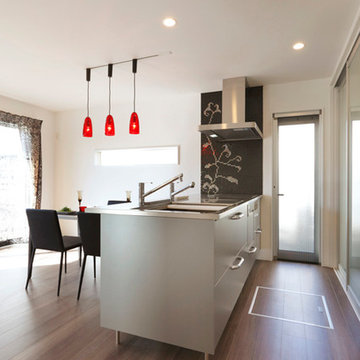
限られた空間を広くみせるためペニンシュラスタイルのキッチンを採用しました。
照明器具は住まう方のお好みで取り換え可能なようにライティングレールで。
キッチンタイルはモザイクタイルに柄を施し、シンプルな中に大人のセクシーさを。
どこか一か所にこのようなアクセントをつけることで、住む方の家具の選び方の方向性が定まり、住まわれてからより洗練された家づくりをしていただけます。
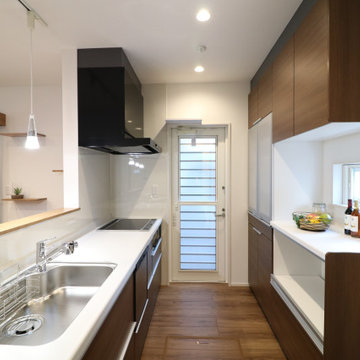
ご家族はもちろん、一緒に暮らす猫ちゃんにも愛情と工夫が詰まったお家。
居心地の良い、広くて、吹抜けのあるLDKにはキャットウォークや、キャットタワー。猫ちゃんが、のびのびと動き回れる工夫がいっぱいです。
リビングのエコカラットはお部屋のアクセントでもあり、ペットとお住まいの方なら気になる臭いもクリーンに保ってくれる優れもの。
太陽光も搭載され人にもネコちゃんにもエコにも優しいお家です。
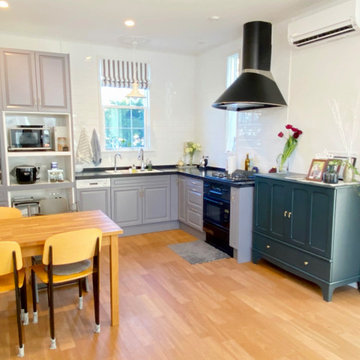
くすみブルー×ブラックのとってもオシャレなL型キッチン!!
壁や照明がホワイトだから暗くなりすぎずまとまっています。
まるで外国のお家みたいな空間ですね。
Design ideas for a medium sized l-shaped open plan kitchen in Tokyo Suburbs with blue cabinets, white splashback, porcelain splashback, black appliances, plywood flooring, no island, brown floors, black worktops and a wallpapered ceiling.
Design ideas for a medium sized l-shaped open plan kitchen in Tokyo Suburbs with blue cabinets, white splashback, porcelain splashback, black appliances, plywood flooring, no island, brown floors, black worktops and a wallpapered ceiling.
Kitchen with Black Appliances and Plywood Flooring Ideas and Designs
3