Kitchen with Porcelain Splashback and Black Appliances Ideas and Designs
Refine by:
Budget
Sort by:Popular Today
1 - 20 of 4,870 photos
Item 1 of 3

Kitchen with built-in pantry and ample countertop spaces.
Inspiration for a large modern kitchen in San Francisco with a submerged sink, flat-panel cabinets, medium wood cabinets, engineered stone countertops, white splashback, porcelain splashback, black appliances, concrete flooring, grey floors, white worktops and a vaulted ceiling.
Inspiration for a large modern kitchen in San Francisco with a submerged sink, flat-panel cabinets, medium wood cabinets, engineered stone countertops, white splashback, porcelain splashback, black appliances, concrete flooring, grey floors, white worktops and a vaulted ceiling.

Brunswick Parlour transforms a Victorian cottage into a hard-working, personalised home for a family of four.
Our clients loved the character of their Brunswick terrace home, but not its inefficient floor plan and poor year-round thermal control. They didn't need more space, they just needed their space to work harder.
The front bedrooms remain largely untouched, retaining their Victorian features and only introducing new cabinetry. Meanwhile, the main bedroom’s previously pokey en suite and wardrobe have been expanded, adorned with custom cabinetry and illuminated via a generous skylight.
At the rear of the house, we reimagined the floor plan to establish shared spaces suited to the family’s lifestyle. Flanked by the dining and living rooms, the kitchen has been reoriented into a more efficient layout and features custom cabinetry that uses every available inch. In the dining room, the Swiss Army Knife of utility cabinets unfolds to reveal a laundry, more custom cabinetry, and a craft station with a retractable desk. Beautiful materiality throughout infuses the home with warmth and personality, featuring Blackbutt timber flooring and cabinetry, and selective pops of green and pink tones.
The house now works hard in a thermal sense too. Insulation and glazing were updated to best practice standard, and we’ve introduced several temperature control tools. Hydronic heating installed throughout the house is complemented by an evaporative cooling system and operable skylight.
The result is a lush, tactile home that increases the effectiveness of every existing inch to enhance daily life for our clients, proving that good design doesn’t need to add space to add value.

Яркая кухня со вторым светом
Design ideas for a large contemporary u-shaped kitchen/diner in Saint Petersburg with a built-in sink, flat-panel cabinets, orange cabinets, porcelain splashback, black appliances, porcelain flooring, beige floors and a feature wall.
Design ideas for a large contemporary u-shaped kitchen/diner in Saint Petersburg with a built-in sink, flat-panel cabinets, orange cabinets, porcelain splashback, black appliances, porcelain flooring, beige floors and a feature wall.

Эта большая угловая кухня графитового цвета с тонкой столешницей из компакт ламината – идеальный выбор для тех, кто ценит минимализм и современный стиль. Столешница из компактного ламината отличается долговечностью и устойчивостью к пятнам и царапинам, а отсутствие ручек придает кухне гладкий бесшовный вид. Темная гамма и деревянные фасады создают теплую уютную атмосферу, а широкая планировка кухни предлагает достаточно места для приготовления пищи и приема гостей.
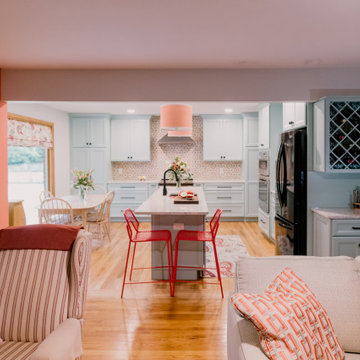
Conveniently located near the family room the kitchen is no longer closed off. Previously the peninsula prevented easy access, this layout is much more family friendly.

Coastal Luxe style kitchen in our Cremorne project features cabinetry in Dulux Blue Rapsody and Snowy Mountains Quarter, and timber veneer in Planked Oak.

Tornando in cucina: il piano è in agglomerato di quarzo dello stesso colore/tonalità delle ante in melaminico, anche il frigorifero ha la stessa tonalità del resto, perché?
volevamo dare importanza al pavimento/schienale cucina in Ardesia ed al piano tavolo/soffitto con travi in legno tinto.

An arched doorway perfectly frames this stunning open pantry. Dark green cabinetry is on-trend and here to stay!
Photo of a traditional u-shaped kitchen in Other with a single-bowl sink, flat-panel cabinets, medium wood cabinets, engineered stone countertops, white splashback, porcelain splashback, black appliances, dark hardwood flooring, an island, brown floors and black worktops.
Photo of a traditional u-shaped kitchen in Other with a single-bowl sink, flat-panel cabinets, medium wood cabinets, engineered stone countertops, white splashback, porcelain splashback, black appliances, dark hardwood flooring, an island, brown floors and black worktops.

Gorgeous all blue kitchen cabinetry featuring brass and gold accents on hood, pendant lights and cabinetry hardware. The stunning intracoastal waterway views and sparkling turquoise water add more beauty to this fabulous kitchen.
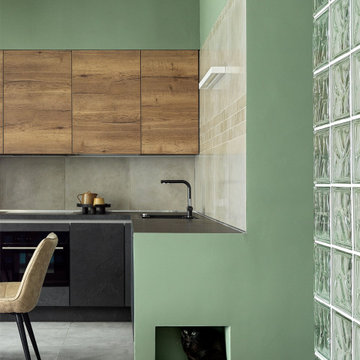
Inspiration for a small contemporary l-shaped kitchen/diner in Moscow with a single-bowl sink, flat-panel cabinets, black cabinets, beige splashback, porcelain splashback, black appliances, porcelain flooring, no island, grey floors and black worktops.
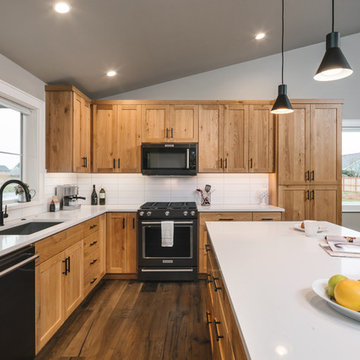
KuDa Photography
Design ideas for a medium sized traditional l-shaped kitchen in Portland with a submerged sink, white splashback, porcelain splashback, black appliances, medium hardwood flooring, white worktops, shaker cabinets, light wood cabinets, engineered stone countertops, an island and brown floors.
Design ideas for a medium sized traditional l-shaped kitchen in Portland with a submerged sink, white splashback, porcelain splashback, black appliances, medium hardwood flooring, white worktops, shaker cabinets, light wood cabinets, engineered stone countertops, an island and brown floors.

Design ideas for a classic kitchen in Other with green cabinets, quartz worktops, green splashback, porcelain splashback, black appliances, light hardwood flooring, an island, white worktops, recessed-panel cabinets and beige floors.

IDS (Interior Design Society) Designer of the Year - National Competition - 2nd Place award winning Kitchen ($30,000 & Under category)
Photo by: Shawn St. Peter Photography -
What designer could pass on the opportunity to buy a floating home like the one featured in the movie Sleepless in Seattle? Well, not this one! When I purchased this floating home from my aunt and uncle, I undertook a huge out-of-state remodel. Up for the challenge, I grabbed my water wings, sketchpad, & measuring tape. It was sink or swim for Patricia Lockwood to finish before the end of 2014. The big reveal for the finished houseboat on Sauvie Island will be in the summer of 2015 - so stay tuned.

Inspiration for a large contemporary single-wall kitchen/diner in Saint Petersburg with a single-bowl sink, flat-panel cabinets, grey cabinets, engineered stone countertops, black splashback, porcelain splashback, black appliances, medium hardwood flooring, no island, beige floors, black worktops and feature lighting.

Inspiration for a small contemporary single-wall kitchen/diner in Other with a built-in sink, shaker cabinets, black cabinets, wood worktops, white splashback, porcelain splashback, black appliances, grey floors and beige worktops.

This client came to us with a very clear vision of what she wanted, but she needed help to refine and execute the design. At our first meeting she described her style as somewhere between modern rustic and ‘granny chic’ – she likes cozy spaces with nods to the past, but also wanted to blend that with the more contemporary tastes of her husband and children. Functionally, the old layout was less than ideal with an oddly placed 3-sided fireplace and angled island creating traffic jams in and around the kitchen. By creating a U-shaped layout, we clearly defined the chef’s domain and created a circulation path that limits disruptions in the heart of the kitchen. While still an open concept, the black cabinets, bar height counter and change in flooring all add definition to the space. The vintage inspired black and white tile is a nod to the past while the black stainless range and matte black faucet are unmistakably modern.
High on our client’s wish list was eliminating upper cabinets and keeping the countertops clear. In order to achieve this, we needed to ensure there was ample room in the base cabinets and reconfigured pantry for items typically stored above. The full height tile backsplash evokes exposed brick and serves as the backdrop for the custom wood-clad hood and decorative brass sconces – a perfect blend of rustic, modern and chic. Black and brass elements are repeated throughout the main floor in new hardware, lighting, and open shelves as well as the owners’ curated collection of family heirlooms and furnishings. In addition to renovating the kitchen, we updated the entire first floor with refinished hardwoods, new paint, wainscoting, wallcovering and beautiful new stained wood doors. Our client had been dreaming and planning this kitchen for 17 years and we’re thrilled we were able to bring it to life.

Custom kitchen with black wenge ravine and bronze applied metal finish to doors and panels. Custom handmade brass trim to kickfaces and shadowlines. Miele and Sub-Zero appliances. Porcelain benchtops and splashbacks. Photo Credit: Edge Design Consultants.
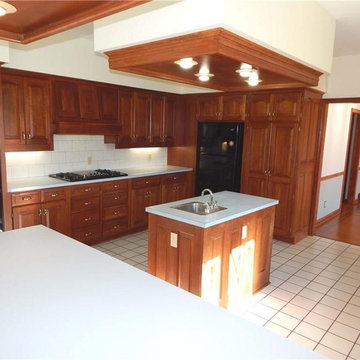
Custom cherry kitchen with traditional raised panel doors and drawer fronts.
This is an example of a large traditional u-shaped enclosed kitchen in Cleveland with raised-panel cabinets, medium wood cabinets, laminate countertops, white splashback, porcelain splashback, an island, a built-in sink, black appliances, ceramic flooring, white floors and white worktops.
This is an example of a large traditional u-shaped enclosed kitchen in Cleveland with raised-panel cabinets, medium wood cabinets, laminate countertops, white splashback, porcelain splashback, an island, a built-in sink, black appliances, ceramic flooring, white floors and white worktops.

Crazy about hexagons. This is a perfect blend of a classic yet contemporary kitchen.
Inspiration for a medium sized contemporary l-shaped enclosed kitchen in Toronto with a submerged sink, flat-panel cabinets, white splashback, light wood cabinets, engineered stone countertops, porcelain splashback, black appliances, porcelain flooring, an island, multi-coloured floors and grey worktops.
Inspiration for a medium sized contemporary l-shaped enclosed kitchen in Toronto with a submerged sink, flat-panel cabinets, white splashback, light wood cabinets, engineered stone countertops, porcelain splashback, black appliances, porcelain flooring, an island, multi-coloured floors and grey worktops.
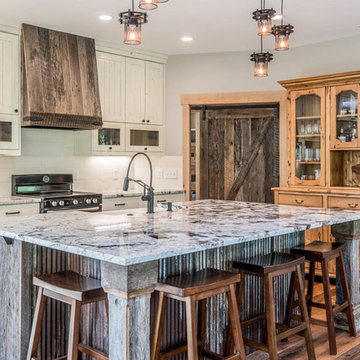
Medium sized rustic u-shaped kitchen/diner in Other with a belfast sink, shaker cabinets, distressed cabinets, granite worktops, white splashback, porcelain splashback, black appliances, medium hardwood flooring, an island, brown floors and grey worktops.
Kitchen with Porcelain Splashback and Black Appliances Ideas and Designs
1