Kitchen with Black Splashback and a Coffered Ceiling Ideas and Designs
Refine by:
Budget
Sort by:Popular Today
201 - 220 of 319 photos
Item 1 of 3
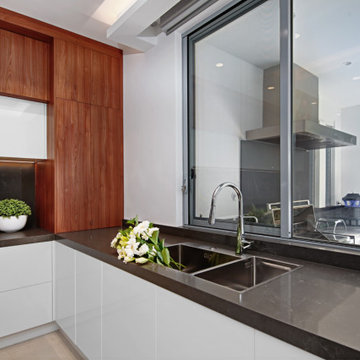
The kitchen is in a beautifully newly constructed multi-level luxury home
The clients brief was a design where spaces have an architectural design flow to maintain a stylistic integrity
Glossy and luxurious surfaces with Minimalist, sleek, modern appearance defines the kitchen
All state of art appliances are used here
All drawers and Inner drawers purposely designed to provide maximum convenience as well as a striking visual appeal.
Recessed led down lights under all wall cabinets to add dramatic indirect lighting and ambience
Optimum use of space has led to cabinets till ceiling height with 2 level access all by electronic servo drive opening
Integrated fridges and freezer along with matching doors leading to scullery form part of a minimalistic wall complementing the symmetry and clean lines of the kitchen
All components in the design from the beginning were desired to be elements of modernity that infused a touch of natural feel by lavish use of Marble and neutral colour tones contrasted with rich timber grain provides to create Interest.
The complete kitchen is in flush doors with no handles and all push to open servo opening for wall cabinets
The cleverly concealed pantry has ample space with a second sink and dishwasher along with a large area for small appliances storage on benchtop
The center island piece is intended to reflect a strong style making it an architectural sculpture in the middle of this large room, thus perfectly zoning the kitchen from the formal spaces.
The 2 level Island is perfect for entertaining and adds to the dramatic transition between spaces. Simple lines often lead to surprising visual patterns, which gradually build rhythm.
New York marble backlit makes it a stunning Centre piece offset by led lighting throughout.
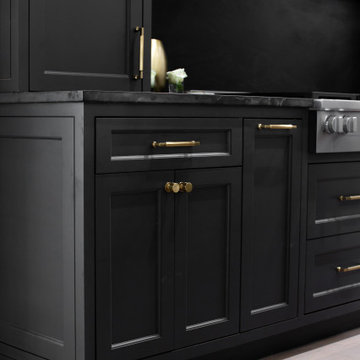
Luxury Kitchen renovation removing wall between kitchen and living room creating the space for 2 islands with luxury porcelain panda material and black leathered stone. Francois and Co Vent hood is the focal point.
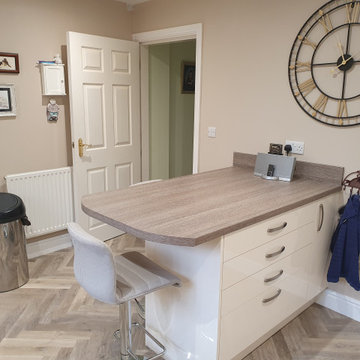
Range: Glacier Gloss
Colour: Jasmine
Worktops: Laminate
This is an example of a medium sized contemporary l-shaped enclosed kitchen in West Midlands with a double-bowl sink, flat-panel cabinets, laminate countertops, black splashback, glass tiled splashback, black appliances, light hardwood flooring, a breakfast bar, brown floors, brown worktops and a coffered ceiling.
This is an example of a medium sized contemporary l-shaped enclosed kitchen in West Midlands with a double-bowl sink, flat-panel cabinets, laminate countertops, black splashback, glass tiled splashback, black appliances, light hardwood flooring, a breakfast bar, brown floors, brown worktops and a coffered ceiling.
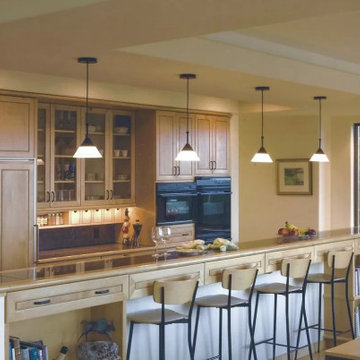
A truly functional kitchen that works superbly well for family or festivity. Built-in refrigerator and freezer provide 44 cu. ft. of food storage. A cavernous walk-in pantry lies to the right of the double oven. Spice drawers and shelf below the glass cabinet doors add visual interest. Maple cabinetry, built-ins, and trim are used throughout the house.
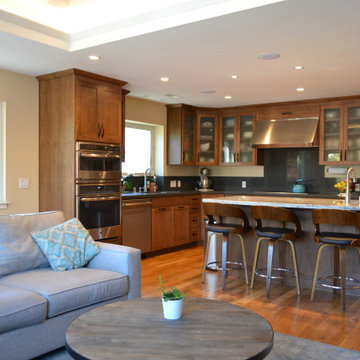
New great room kitchen
Inspiration for a large classic l-shaped open plan kitchen in San Francisco with a single-bowl sink, shaker cabinets, medium wood cabinets, granite worktops, black splashback, engineered quartz splashback, stainless steel appliances, medium hardwood flooring, an island, brown floors, white worktops and a coffered ceiling.
Inspiration for a large classic l-shaped open plan kitchen in San Francisco with a single-bowl sink, shaker cabinets, medium wood cabinets, granite worktops, black splashback, engineered quartz splashback, stainless steel appliances, medium hardwood flooring, an island, brown floors, white worktops and a coffered ceiling.
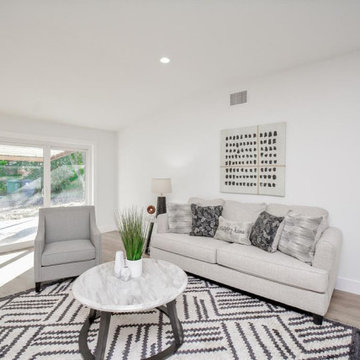
Complete House built and designed by us.
Each space oriented to the flexible design between the human being and nature.
House with open spaces and connection with nature.
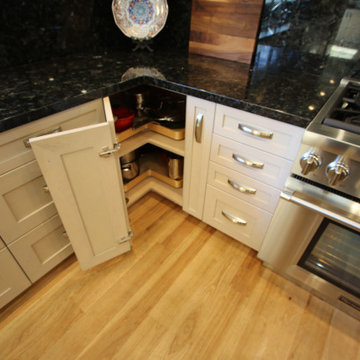
Design Build Transitional kitchen remodel bathroom remodel Remodel with Custom Cabinets, wood floors in Costa Mesa Orange County
This is an example of a medium sized classic l-shaped kitchen pantry in Orange County with a belfast sink, shaker cabinets, white cabinets, granite worktops, black splashback, granite splashback, stainless steel appliances, light hardwood flooring, an island, brown floors, multicoloured worktops and a coffered ceiling.
This is an example of a medium sized classic l-shaped kitchen pantry in Orange County with a belfast sink, shaker cabinets, white cabinets, granite worktops, black splashback, granite splashback, stainless steel appliances, light hardwood flooring, an island, brown floors, multicoloured worktops and a coffered ceiling.
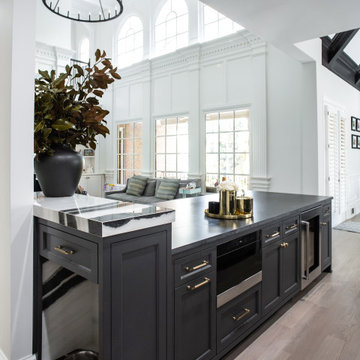
Luxury Kitchen renovation removing wall between kitchen and living room creating the space for 2 islands with luxury porcelain panda material and black leathered stone. Francois and Co Vent hood is the focal point.
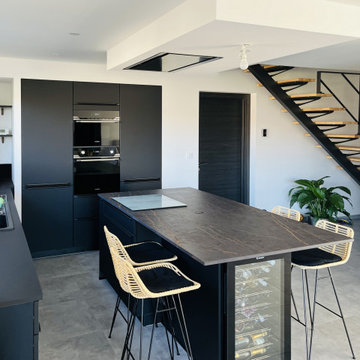
Photo of a large modern open plan kitchen in Clermont-Ferrand with an integrated sink, beaded cabinets, black cabinets, marble worktops, black splashback, integrated appliances, ceramic flooring, an island, grey floors, black worktops and a coffered ceiling.
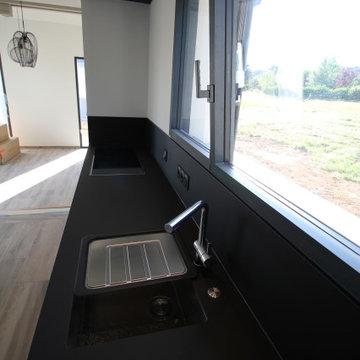
Cuve intégrée sous le plan de travail - Egouttoir amovible
This is an example of a medium sized modern l-shaped kitchen/diner in Other with a submerged sink, white cabinets, black splashback, black appliances, light hardwood flooring, an island, black worktops and a coffered ceiling.
This is an example of a medium sized modern l-shaped kitchen/diner in Other with a submerged sink, white cabinets, black splashback, black appliances, light hardwood flooring, an island, black worktops and a coffered ceiling.
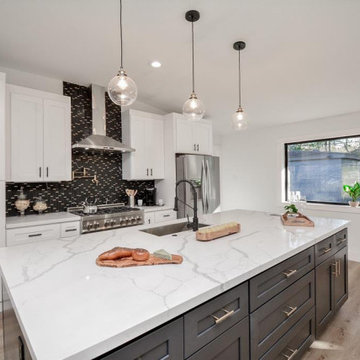
Complete House built and designed by us.
Each space oriented to the flexible design between the human being and nature.
House with open spaces and connection with nature.
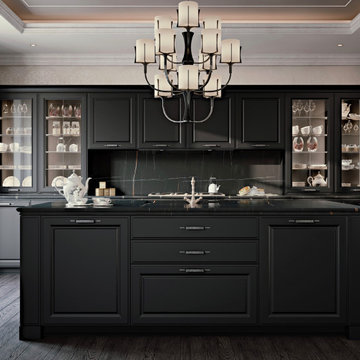
progetto cucina con armadi e isola funzionale finitura laccato nero e piani in marmo nero venato ante con bugnatura a taglio 45 gradi.
Inspiration for a large contemporary galley open plan kitchen in Other with a submerged sink, raised-panel cabinets, black cabinets, marble worktops, stainless steel appliances, light hardwood flooring, an island, brown floors, black worktops, a coffered ceiling, black splashback and marble splashback.
Inspiration for a large contemporary galley open plan kitchen in Other with a submerged sink, raised-panel cabinets, black cabinets, marble worktops, stainless steel appliances, light hardwood flooring, an island, brown floors, black worktops, a coffered ceiling, black splashback and marble splashback.
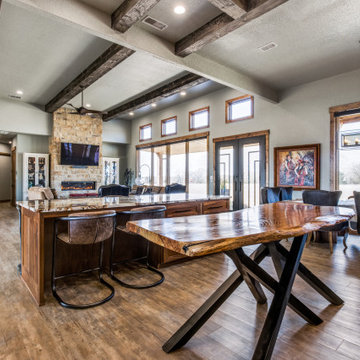
This is an example of a medium sized classic galley kitchen in Dallas with a submerged sink, flat-panel cabinets, medium wood cabinets, granite worktops, black splashback, porcelain splashback, integrated appliances, vinyl flooring, multiple islands, beige floors, beige worktops and a coffered ceiling.
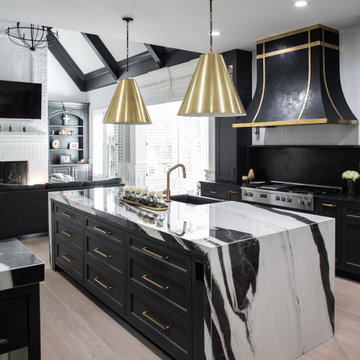
Luxury Kitchen renovation removing wall between kitchen and living room creating the space for 2 islands with luxury porcelain panda material and black leathered stone. Francois and Co Vent hood is the focal point.
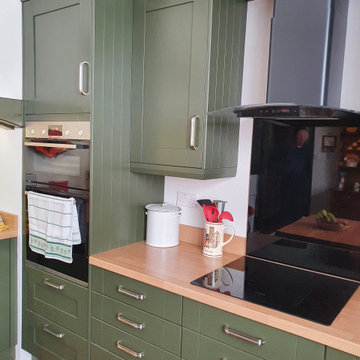
Range: Cambridge
Colour: Canyon Green
Worktops: Laminate Natural Wood
Medium sized rural u-shaped kitchen/diner in West Midlands with a double-bowl sink, shaker cabinets, green cabinets, laminate countertops, black splashback, glass tiled splashback, black appliances, terracotta flooring, no island, orange floors, brown worktops, a coffered ceiling and a feature wall.
Medium sized rural u-shaped kitchen/diner in West Midlands with a double-bowl sink, shaker cabinets, green cabinets, laminate countertops, black splashback, glass tiled splashback, black appliances, terracotta flooring, no island, orange floors, brown worktops, a coffered ceiling and a feature wall.
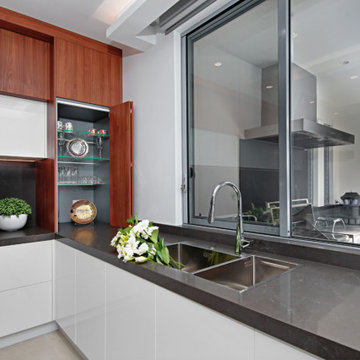
The kitchen is in a beautifully newly constructed multi-level luxury home
The clients brief was a design where spaces have an architectural design flow to maintain a stylistic integrity
Glossy and luxurious surfaces with Minimalist, sleek, modern appearance defines the kitchen
All state of art appliances are used here
All drawers and Inner drawers purposely designed to provide maximum convenience as well as a striking visual appeal.
Recessed led down lights under all wall cabinets to add dramatic indirect lighting and ambience
Optimum use of space has led to cabinets till ceiling height with 2 level access all by electronic servo drive opening
Integrated fridges and freezer along with matching doors leading to scullery form part of a minimalistic wall complementing the symmetry and clean lines of the kitchen
All components in the design from the beginning were desired to be elements of modernity that infused a touch of natural feel by lavish use of Marble and neutral colour tones contrasted with rich timber grain provides to create Interest.
The complete kitchen is in flush doors with no handles and all push to open servo opening for wall cabinets
The cleverly concealed pantry has ample space with a second sink and dishwasher along with a large area for small appliances storage on benchtop
The center island piece is intended to reflect a strong style making it an architectural sculpture in the middle of this large room, thus perfectly zoning the kitchen from the formal spaces.
The 2 level Island is perfect for entertaining and adds to the dramatic transition between spaces. Simple lines often lead to surprising visual patterns, which gradually build rhythm.
New York marble backlit makes it a stunning Centre piece offset by led lighting throughout.
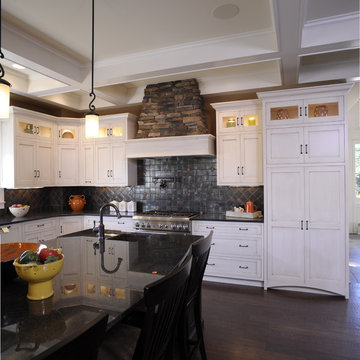
Photo of a rustic l-shaped kitchen/diner in Columbus with white cabinets, black splashback, shaker cabinets, stainless steel appliances, dark hardwood flooring, an island, black worktops, a coffered ceiling and a belfast sink.

ALl Black Kitchen in Black Fenix, with recessed Handles in Black and 12mm Fenix Top
Inspiration for a small industrial galley enclosed kitchen in Atlanta with a built-in sink, flat-panel cabinets, black cabinets, laminate countertops, black splashback, wood splashback, black appliances, medium hardwood flooring, no island, brown floors, black worktops and a coffered ceiling.
Inspiration for a small industrial galley enclosed kitchen in Atlanta with a built-in sink, flat-panel cabinets, black cabinets, laminate countertops, black splashback, wood splashback, black appliances, medium hardwood flooring, no island, brown floors, black worktops and a coffered ceiling.
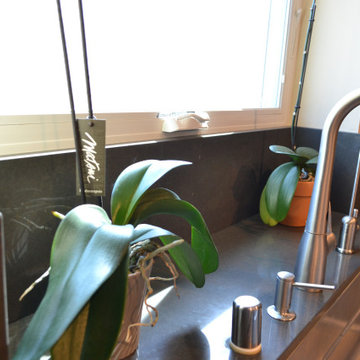
New great room kitchen
Inspiration for a large traditional l-shaped open plan kitchen in San Francisco with a single-bowl sink, shaker cabinets, medium wood cabinets, granite worktops, black splashback, engineered quartz splashback, stainless steel appliances, medium hardwood flooring, an island, brown floors, white worktops and a coffered ceiling.
Inspiration for a large traditional l-shaped open plan kitchen in San Francisco with a single-bowl sink, shaker cabinets, medium wood cabinets, granite worktops, black splashback, engineered quartz splashback, stainless steel appliances, medium hardwood flooring, an island, brown floors, white worktops and a coffered ceiling.
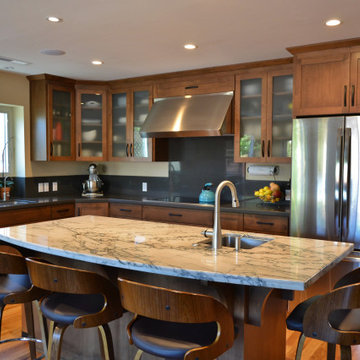
New great room kitchen
Design ideas for a large traditional l-shaped open plan kitchen in San Francisco with a single-bowl sink, shaker cabinets, medium wood cabinets, granite worktops, black splashback, engineered quartz splashback, stainless steel appliances, medium hardwood flooring, an island, brown floors, white worktops and a coffered ceiling.
Design ideas for a large traditional l-shaped open plan kitchen in San Francisco with a single-bowl sink, shaker cabinets, medium wood cabinets, granite worktops, black splashback, engineered quartz splashback, stainless steel appliances, medium hardwood flooring, an island, brown floors, white worktops and a coffered ceiling.
Kitchen with Black Splashback and a Coffered Ceiling Ideas and Designs
11