Kitchen with Black Splashback and a Coffered Ceiling Ideas and Designs
Refine by:
Budget
Sort by:Popular Today
121 - 140 of 319 photos
Item 1 of 3
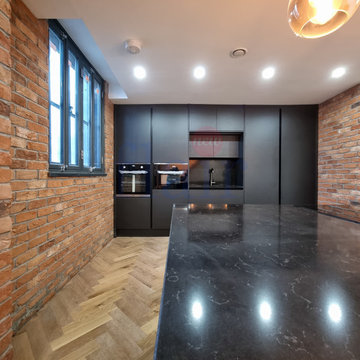
Now this is what you call a complete finishing?
Black kitchens are just as timeless as white ones, but they can be cosier and a little moody. Wood flooring is beautiful and authentic, like in this kitchen.
With New Flair, you will only get the finest materials and best finishing!
Get in touch now on 0121 517 0430 or through our website www.newflairltd.com to receive a FREE quote for your projects?
-
-
-
#explorepage #kitcheninspo #kitchendesign #kitchengoals #Kitchen #design #designer #designinspiration #decor #decoration #black #Cosy #moody #carpentry #carpentryskills #bespokedesign #bespoke #bespokefurniture #bespokejoinery #interiordesigner #interior #kitcheninterior #wolverhampton #birmingham #Shirley #solihull #uk
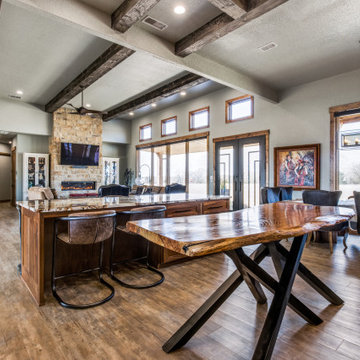
This is an example of a medium sized classic galley kitchen in Dallas with a submerged sink, flat-panel cabinets, medium wood cabinets, granite worktops, black splashback, porcelain splashback, integrated appliances, vinyl flooring, multiple islands, beige floors, beige worktops and a coffered ceiling.
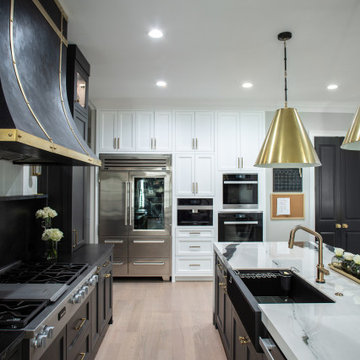
Luxury Kitchen renovation removing wall between kitchen and living room creating the space for 2 islands with luxury porcelain panda material and black leathered stone. Francois and Co Vent hood is the focal point.
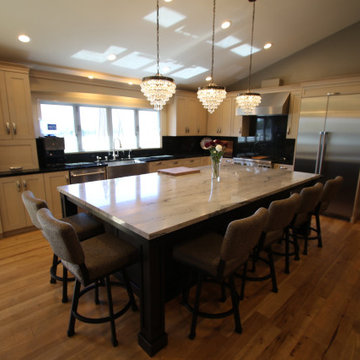
Design Build Transitional kitchen remodel bathroom remodel Remodel with Custom Cabinets, wood floors in Costa Mesa Orange County
This is an example of a medium sized classic l-shaped kitchen pantry in Orange County with a belfast sink, shaker cabinets, white cabinets, granite worktops, black splashback, granite splashback, stainless steel appliances, light hardwood flooring, an island, brown floors, multicoloured worktops and a coffered ceiling.
This is an example of a medium sized classic l-shaped kitchen pantry in Orange County with a belfast sink, shaker cabinets, white cabinets, granite worktops, black splashback, granite splashback, stainless steel appliances, light hardwood flooring, an island, brown floors, multicoloured worktops and a coffered ceiling.
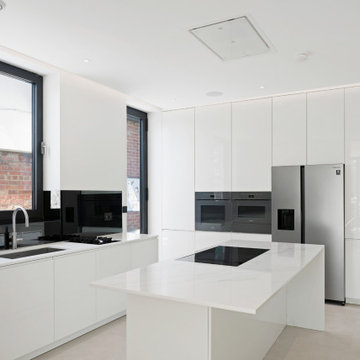
Bespoke Kitchen
Medium sized modern u-shaped enclosed kitchen in London with flat-panel cabinets, white cabinets, quartz worktops, black splashback, glass sheet splashback, stainless steel appliances, porcelain flooring, an island, beige floors, white worktops, a coffered ceiling and feature lighting.
Medium sized modern u-shaped enclosed kitchen in London with flat-panel cabinets, white cabinets, quartz worktops, black splashback, glass sheet splashback, stainless steel appliances, porcelain flooring, an island, beige floors, white worktops, a coffered ceiling and feature lighting.
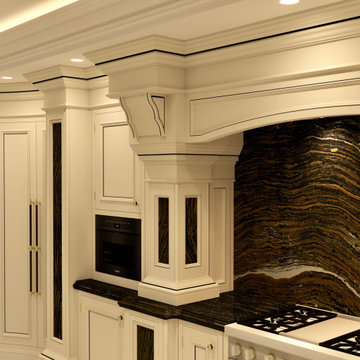
Genius Collection Luxury Kitchen by Chris Fell Design
Photo of an u-shaped kitchen/diner in Other with white cabinets, quartz worktops, black splashback, engineered quartz splashback, marble flooring, an island, white floors, black worktops and a coffered ceiling.
Photo of an u-shaped kitchen/diner in Other with white cabinets, quartz worktops, black splashback, engineered quartz splashback, marble flooring, an island, white floors, black worktops and a coffered ceiling.
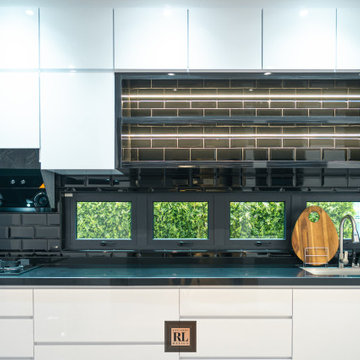
This wet kitchen is a newly construct, extended from rear section. The greenery plants behind can be seen through small windows here was attached on a share wall with neighbor behind. As originally it was bare and too close to the kitchen, this is where we propose a vertical garden which continuously installed until the side of this semi-D to provide a serene feel in it.
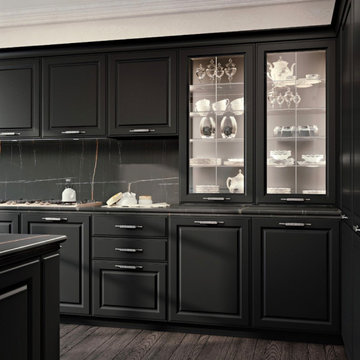
progetto cucina con armadi e isola funzionale finitura laccato nero e piani in marmo nero venato ante con bugnatura a taglio 45 gradi.
This is an example of a large contemporary galley open plan kitchen in Other with black cabinets, marble worktops, stainless steel appliances, an island, black worktops, a submerged sink, raised-panel cabinets, light hardwood flooring, brown floors, a coffered ceiling, black splashback and marble splashback.
This is an example of a large contemporary galley open plan kitchen in Other with black cabinets, marble worktops, stainless steel appliances, an island, black worktops, a submerged sink, raised-panel cabinets, light hardwood flooring, brown floors, a coffered ceiling, black splashback and marble splashback.
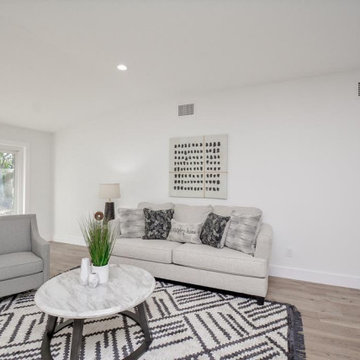
Complete House built and designed by us.
Each space oriented to the flexible design between the human being and nature.
House with open spaces and connection with nature.
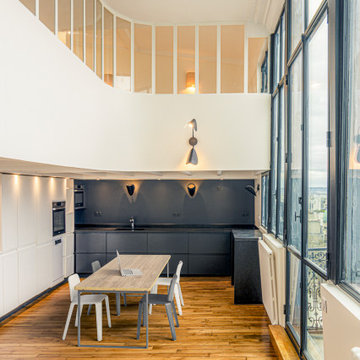
Cette cuisine moderne révèle un design épuré alliant fonctionnalité et esthétisme. Les fenêtres panoramiques offrent une vue urbaine imprenable, tout en baignant la pièce d'une ambiance lumineuse. Le parquet en bois ajoute une touche chaleureuse, contrastant avec l'îlot central en gris. Des chaises design entourent une table minimaliste, idéale pour des repas conviviaux. L'éclairage élégant, composé de lampes suspendues modernes, complète cet espace, tandis que le garde-corps blanc sépare subtilement la cuisine du niveau supérieur. Grâce à un rangement intégré et à de l'électroménager encastré, tout est à portée de main. Le plafond haut et les détails architecturaux font de cette architecture intérieure contemporaine un véritable chef-d'œuvre de design.
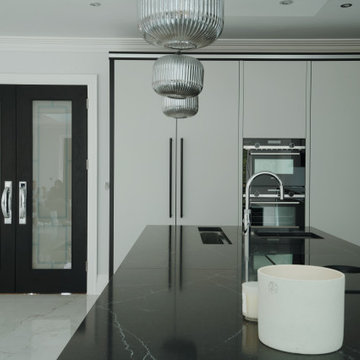
This is an example of a large modern grey and black l-shaped kitchen/diner in Surrey with a built-in sink, flat-panel cabinets, grey cabinets, composite countertops, black splashback, engineered quartz splashback, black appliances, porcelain flooring, an island, white floors, black worktops, a coffered ceiling and feature lighting.
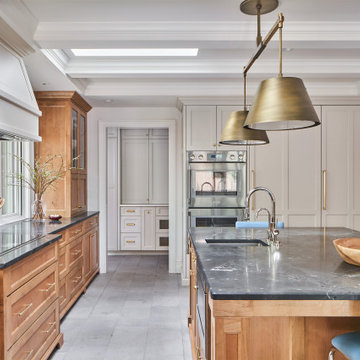
This is an example of a large traditional u-shaped kitchen in Austin with a submerged sink, recessed-panel cabinets, medium wood cabinets, black splashback, stainless steel appliances, an island, grey floors, black worktops and a coffered ceiling.
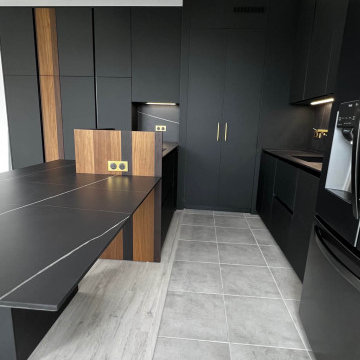
L'espace de la cuisine a été optimisé pour inclure un îlot central qui offre un grand nombre de rangements et peut accueillir jusqu'à six personnes pour le déjeuner.
La cuisine est conçue pour maximiser la luminosité avec l'ajout de spots lumineux au plafond et sous les meubles hauts.
En raison de l'espace limité dans l'appartement, un véritable îlot central n'a pas pu être installé, mais un retour de meuble bas en péninsule a été conçu pour remplir cette fonction.

This is an example of a medium sized classic galley kitchen in Austin with a submerged sink, flat-panel cabinets, medium wood cabinets, granite worktops, black splashback, porcelain splashback, integrated appliances, vinyl flooring, multiple islands, beige floors, beige worktops and a coffered ceiling.
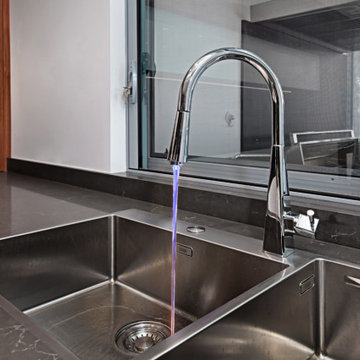
The kitchen is in a beautifully newly constructed multi-level luxury home
The clients brief was a design where spaces have an architectural design flow to maintain a stylistic integrity
Glossy and luxurious surfaces with Minimalist, sleek, modern appearance defines the kitchen
All state of art appliances are used here
All drawers and Inner drawers purposely designed to provide maximum convenience as well as a striking visual appeal.
Recessed led down lights under all wall cabinets to add dramatic indirect lighting and ambience
Optimum use of space has led to cabinets till ceiling height with 2 level access all by electronic servo drive opening
Integrated fridges and freezer along with matching doors leading to scullery form part of a minimalistic wall complementing the symmetry and clean lines of the kitchen
All components in the design from the beginning were desired to be elements of modernity that infused a touch of natural feel by lavish use of Marble and neutral colour tones contrasted with rich timber grain provides to create Interest.
The complete kitchen is in flush doors with no handles and all push to open servo opening for wall cabinets
The cleverly concealed pantry has ample space with a second sink and dishwasher along with a large area for small appliances storage on benchtop
The center island piece is intended to reflect a strong style making it an architectural sculpture in the middle of this large room, thus perfectly zoning the kitchen from the formal spaces.
The 2 level Island is perfect for entertaining and adds to the dramatic transition between spaces. Simple lines often lead to surprising visual patterns, which gradually build rhythm.
New York marble backlit makes it a stunning Centre piece offset by led lighting throughout.

This beautiful kitchen stands where the original dining room was located. While older homes tended to have the kitchen hidden away, modern living brings the kitchen into the heart of the home. From here, the homeowners can watch their children play outside, have direct access to their outdoor living and dining as well as their lovely dining room, and all while entertaining guests or serving up their young children at this expansive island.
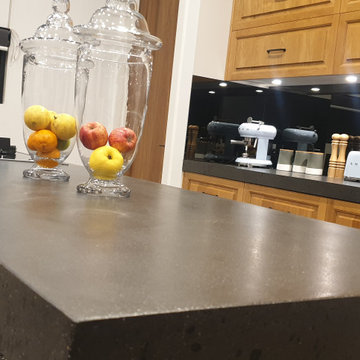
Natural American Oak timber kitchen cabinets with concrete benchtops
Inspiration for a large contemporary galley kitchen/diner in Melbourne with a double-bowl sink, shaker cabinets, medium wood cabinets, concrete worktops, black splashback, glass sheet splashback, black appliances, concrete flooring, multiple islands, grey floors, black worktops and a coffered ceiling.
Inspiration for a large contemporary galley kitchen/diner in Melbourne with a double-bowl sink, shaker cabinets, medium wood cabinets, concrete worktops, black splashback, glass sheet splashback, black appliances, concrete flooring, multiple islands, grey floors, black worktops and a coffered ceiling.
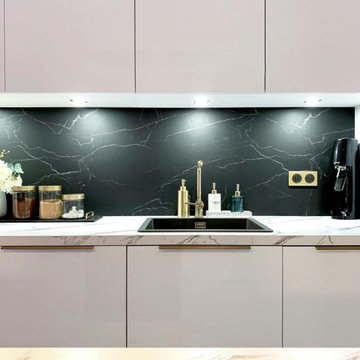
About détails ...
Rénovation et aménagement d'une cuisine moderne et glamour, dans un programme neuf à Levallois-Perret.
Modernité, symétrie, fonctionnalité, luxe, glamour, accessibilité et esthétisme sont les maitres mots de cette cuisine.
Le petit plus est la touche laiton que l'on retrouve dans les prises murales, la robinetterie, et le mobilier déco !!
On apprécie cet univers au touche féminine.
credits: Fabrication et pose by Schmidt Levallois
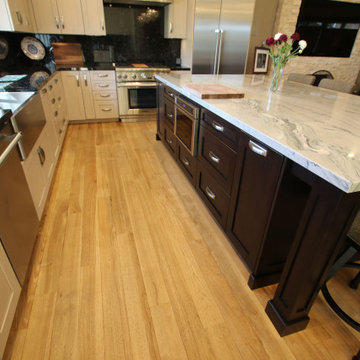
Design Build Transitional kitchen remodel bathroom remodel Remodel with Custom Cabinets, wood floors in Costa Mesa Orange County
This is an example of a medium sized traditional l-shaped kitchen pantry in Orange County with a belfast sink, shaker cabinets, white cabinets, granite worktops, black splashback, granite splashback, stainless steel appliances, light hardwood flooring, an island, brown floors, multicoloured worktops and a coffered ceiling.
This is an example of a medium sized traditional l-shaped kitchen pantry in Orange County with a belfast sink, shaker cabinets, white cabinets, granite worktops, black splashback, granite splashback, stainless steel appliances, light hardwood flooring, an island, brown floors, multicoloured worktops and a coffered ceiling.
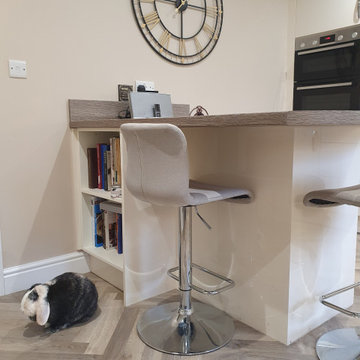
Range: Glacier Gloss
Colour: Jasmine
Worktops: Laminate
Design ideas for a medium sized contemporary l-shaped enclosed kitchen in West Midlands with a double-bowl sink, flat-panel cabinets, laminate countertops, black splashback, glass tiled splashback, black appliances, light hardwood flooring, a breakfast bar, brown floors, brown worktops and a coffered ceiling.
Design ideas for a medium sized contemporary l-shaped enclosed kitchen in West Midlands with a double-bowl sink, flat-panel cabinets, laminate countertops, black splashback, glass tiled splashback, black appliances, light hardwood flooring, a breakfast bar, brown floors, brown worktops and a coffered ceiling.
Kitchen with Black Splashback and a Coffered Ceiling Ideas and Designs
7