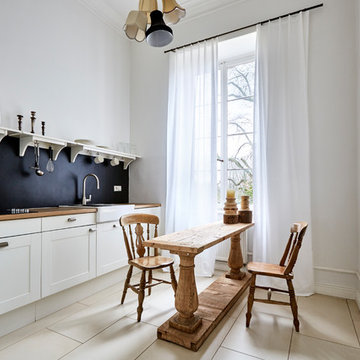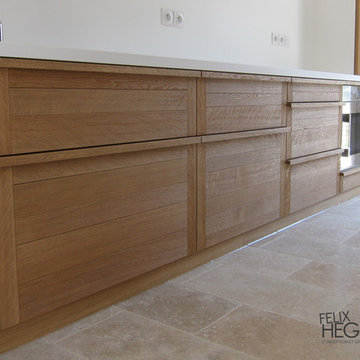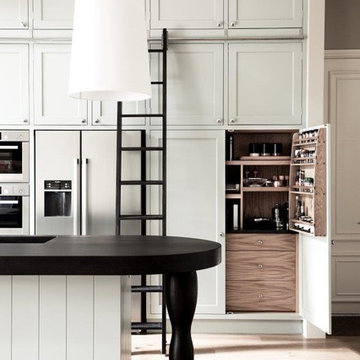Kitchen with an Integrated Sink and Black Splashback Ideas and Designs
Refine by:
Budget
Sort by:Popular Today
1 - 20 of 2,493 photos
Item 1 of 3

La cuisine depuis la salle à manger. Nous avons créé le muret et la verrière en forme de "L", le faux plafond avec son bandeau LED et ses 3 spots cylindriques sur le bar, la cuisine de toutes pièces et la belle crédence.

Photo of a contemporary galley kitchen/diner in Auckland with an integrated sink, open cabinets, black cabinets, stainless steel worktops, black splashback, stainless steel appliances, concrete flooring, an island, grey floors and grey worktops.

Дизайнер Юлия Веселова
Фотограф Юрий Гришко
Стилист Наташа Обухова
Inspiration for a contemporary l-shaped enclosed kitchen in Moscow with recessed-panel cabinets, white cabinets, black splashback, stainless steel appliances, medium hardwood flooring, no island, brown floors and an integrated sink.
Inspiration for a contemporary l-shaped enclosed kitchen in Moscow with recessed-panel cabinets, white cabinets, black splashback, stainless steel appliances, medium hardwood flooring, no island, brown floors and an integrated sink.

An open plan kitchen, dining and sitting area with external terrace.
Photography by Chris Snook
Inspiration for a large modern galley open plan kitchen in London with an integrated sink, flat-panel cabinets, white cabinets, quartz worktops, integrated appliances, an island and black splashback.
Inspiration for a large modern galley open plan kitchen in London with an integrated sink, flat-panel cabinets, white cabinets, quartz worktops, integrated appliances, an island and black splashback.

Living area with kitchen.
Hal Kearney, Photographer
Medium sized industrial single-wall open plan kitchen in Other with black cabinets, black splashback, stainless steel appliances, medium hardwood flooring, an island, an integrated sink, recessed-panel cabinets, concrete worktops and ceramic splashback.
Medium sized industrial single-wall open plan kitchen in Other with black cabinets, black splashback, stainless steel appliances, medium hardwood flooring, an island, an integrated sink, recessed-panel cabinets, concrete worktops and ceramic splashback.

Cette réalisation met en valeur le souci du détail propre à Mon Conseil Habitation. L’agencement des armoires de cuisine a été pensé au millimètre près tandis que la rénovation des boiseries témoigne du savoir-faire de nos artisans. Cet appartement haussmannien a été intégralement repensé afin de rendre l’espace plus fonctionnel.

bla architekten / Steffen Junghans
Photo of a medium sized contemporary u-shaped open plan kitchen in Leipzig with an integrated sink, flat-panel cabinets, black cabinets, wood worktops, black splashback, wood splashback, light hardwood flooring, a breakfast bar, brown floors and black appliances.
Photo of a medium sized contemporary u-shaped open plan kitchen in Leipzig with an integrated sink, flat-panel cabinets, black cabinets, wood worktops, black splashback, wood splashback, light hardwood flooring, a breakfast bar, brown floors and black appliances.

La cuisine entièrement noire est ouverte sur la salle à manger. Elle est séparée de l'escalier par une verrière de type atelier et sert de garde-corps. L'îlot qui intègre les plaque de cuisson et une hotte sous plan permet de prendre les repas en famille.

Photo of a medium sized contemporary l-shaped enclosed kitchen in Nuremberg with an integrated sink, flat-panel cabinets, light wood cabinets, mosaic tiled splashback, granite worktops, black splashback, stainless steel appliances and slate flooring.

This apartment kitchen is organised around a classic peninsular shape - with a waterfall worktop. Fully integrated into the main living room creating a continuous living space.
The dark colour palette and veneered facias lessen the impact of the kitchen allowing the kitchen to feel and look like furniture.Rational Kitchen furniture | Cult | Terra Oak
Peninsular with waterfall
Silestone | Nero Tabas | 30mm
Silestone 'Integrity Top' sink
Siemens appliance set
Zip Boiling water tap | Celcius cube
Photonstar Elements LED down lights
European Oak floor

Superbe cuisine Italienne Arredo3, très épurée aux lignes parfaites avec un magnifique plan de travail en Dekton Laurent y compris suivi de veines et égouttoirs rainurés. clients enchantés = concepteur heureux :-)

A modern open plan kitchen with a three seat peninsula.
The striking rich Dekton Laurent work surface is also used to clad the walls.
The floating shelf and stepped wall units with warm white lighting gives a seen of space and also highlights the bold panelling.

Foto Wolfgang Uhlig
This is an example of a small traditional single-wall open plan kitchen in Frankfurt with an integrated sink, beaded cabinets, white cabinets, wood worktops, black splashback, porcelain flooring, beige floors and no island.
This is an example of a small traditional single-wall open plan kitchen in Frankfurt with an integrated sink, beaded cabinets, white cabinets, wood worktops, black splashback, porcelain flooring, beige floors and no island.

Foto: Filippo Trojano
Design ideas for a medium sized scandi single-wall kitchen/diner in Rome with an integrated sink, flat-panel cabinets, white cabinets, wood worktops, black splashback, stone tiled splashback, black appliances, light hardwood flooring, an island and beige floors.
Design ideas for a medium sized scandi single-wall kitchen/diner in Rome with an integrated sink, flat-panel cabinets, white cabinets, wood worktops, black splashback, stone tiled splashback, black appliances, light hardwood flooring, an island and beige floors.

... une cuisine haut de gamme fabriquée dans notre atelier. Les façades en chêne massif sablé (pour un rendu brut et naturel) ont été entièrement fabriquées à la main.

Réalisation d'une cuisine sur mesure / panneaux en bois contre-plaqué teinté/ plan de travail en marbre / placards intégrés
Photo of a contemporary kitchen/diner in Paris with an integrated sink, marble worktops, black splashback, marble splashback, light hardwood flooring, beige floors and black worktops.
Photo of a contemporary kitchen/diner in Paris with an integrated sink, marble worktops, black splashback, marble splashback, light hardwood flooring, beige floors and black worktops.

Cucina ad angolo bianca e nera. Ante in bianco opaco, top e paraschizzi in nero lucido
Photo of a medium sized modern l-shaped open plan kitchen in Other with an integrated sink, flat-panel cabinets, white cabinets, marble worktops, black splashback, stainless steel appliances, porcelain flooring, grey floors, black worktops, a drop ceiling, no island and marble splashback.
Photo of a medium sized modern l-shaped open plan kitchen in Other with an integrated sink, flat-panel cabinets, white cabinets, marble worktops, black splashback, stainless steel appliances, porcelain flooring, grey floors, black worktops, a drop ceiling, no island and marble splashback.

Christian Schaulin Fotografie
Small contemporary l-shaped open plan kitchen in Hamburg with an integrated sink, flat-panel cabinets, stainless steel cabinets, stainless steel worktops, black splashback, ceramic splashback, stainless steel appliances, dark hardwood flooring, no island and brown floors.
Small contemporary l-shaped open plan kitchen in Hamburg with an integrated sink, flat-panel cabinets, stainless steel cabinets, stainless steel worktops, black splashback, ceramic splashback, stainless steel appliances, dark hardwood flooring, no island and brown floors.

Urban single-wall open plan kitchen in Other with an integrated sink, flat-panel cabinets, medium wood cabinets, stainless steel worktops, black splashback, matchstick tiled splashback, an island and grey floors.

Shaker kitchen cabinets painted in Farrow & Ball colours, oak internals, oversized island, granite worktops and sliding ladder.
Photo of a large single-wall open plan kitchen in London with an integrated sink, shaker cabinets, green cabinets, granite worktops, black splashback, stone slab splashback, stainless steel appliances, medium hardwood flooring, an island, brown floors and black worktops.
Photo of a large single-wall open plan kitchen in London with an integrated sink, shaker cabinets, green cabinets, granite worktops, black splashback, stone slab splashback, stainless steel appliances, medium hardwood flooring, an island, brown floors and black worktops.
Kitchen with an Integrated Sink and Black Splashback Ideas and Designs
1