Kitchen with Black Splashback and Multi-coloured Splashback Ideas and Designs
Refine by:
Budget
Sort by:Popular Today
181 - 200 of 149,611 photos
Item 1 of 3
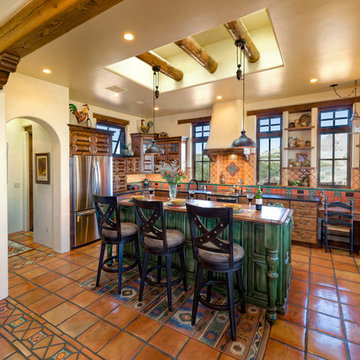
L-shaped kitchen in Albuquerque with raised-panel cabinets, dark wood cabinets, multi-coloured splashback, stainless steel appliances, an island and orange floors.
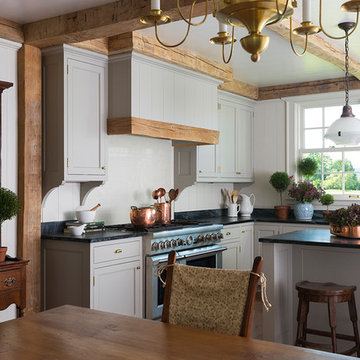
Doyle Coffin Architecture + George Ross, Photographer
Inspiration for a large rural u-shaped kitchen/diner in Bridgeport with beaded cabinets, grey cabinets, granite worktops, black splashback, stone slab splashback, stainless steel appliances, medium hardwood flooring, an island, brown floors and black worktops.
Inspiration for a large rural u-shaped kitchen/diner in Bridgeport with beaded cabinets, grey cabinets, granite worktops, black splashback, stone slab splashback, stainless steel appliances, medium hardwood flooring, an island, brown floors and black worktops.
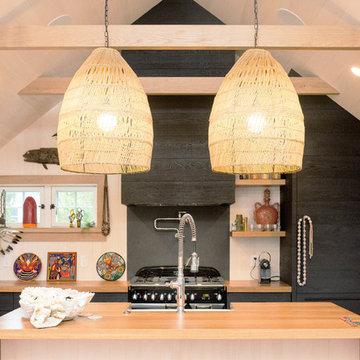
Design ideas for a coastal kitchen in New York with flat-panel cabinets, black cabinets, wood worktops, black splashback, black appliances, an island and beige worktops.
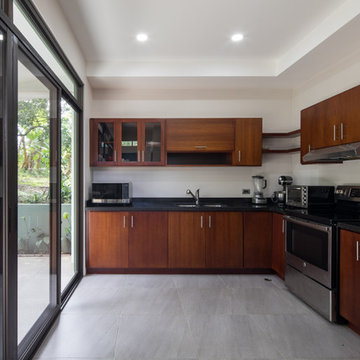
Cocina de madera con salida a terrazasa
Fotografías: Roberto DAmbrosio
Design ideas for a modern l-shaped enclosed kitchen in Other with flat-panel cabinets, dark wood cabinets, granite worktops, black splashback, stainless steel appliances, ceramic flooring, no island, grey floors and black worktops.
Design ideas for a modern l-shaped enclosed kitchen in Other with flat-panel cabinets, dark wood cabinets, granite worktops, black splashback, stainless steel appliances, ceramic flooring, no island, grey floors and black worktops.

Beach style kitchen in Minneapolis with a submerged sink, shaker cabinets, grey cabinets, multi-coloured splashback, integrated appliances, an island, grey floors and white worktops.
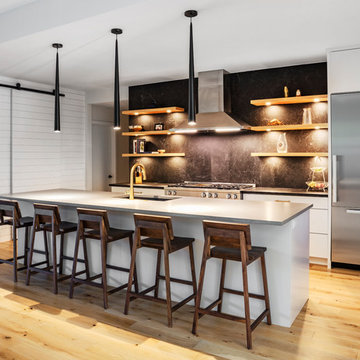
Design ideas for a contemporary galley kitchen in Austin with a submerged sink, flat-panel cabinets, white cabinets, black splashback, stainless steel appliances, light hardwood flooring, an island, beige floors and grey worktops.

Medium sized farmhouse u-shaped kitchen in Los Angeles with a belfast sink, shaker cabinets, white cabinets, multi-coloured splashback, stainless steel appliances, medium hardwood flooring, a breakfast bar, white worktops, engineered stone countertops and brown floors.
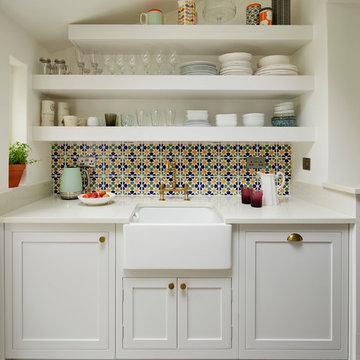
This is an example of a classic kitchen in London with a belfast sink, shaker cabinets, white cabinets, multi-coloured splashback, white worktops and grey floors.
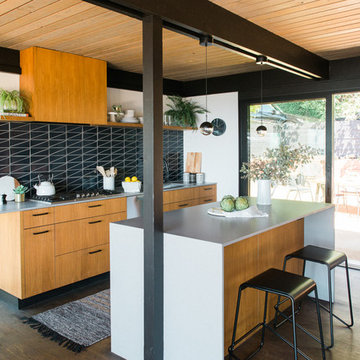
Dylan Western
Inspiration for a midcentury kitchen in San Francisco with flat-panel cabinets, medium wood cabinets, black splashback, dark hardwood flooring, an island, brown floors and white worktops.
Inspiration for a midcentury kitchen in San Francisco with flat-panel cabinets, medium wood cabinets, black splashback, dark hardwood flooring, an island, brown floors and white worktops.
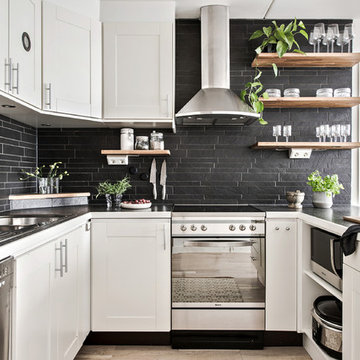
Se360
Scandi u-shaped kitchen in Gothenburg with a double-bowl sink, recessed-panel cabinets, white cabinets, black splashback, stainless steel appliances, light hardwood flooring, a breakfast bar, beige floors and black worktops.
Scandi u-shaped kitchen in Gothenburg with a double-bowl sink, recessed-panel cabinets, white cabinets, black splashback, stainless steel appliances, light hardwood flooring, a breakfast bar, beige floors and black worktops.

Free ebook, Creating the Ideal Kitchen. DOWNLOAD NOW
Our clients came to us looking to do some updates to their new condo unit primarily in the kitchen and living room. The couple has a lifelong love of Arts and Crafts and Modernism, and are the co-founders of PrairieMod, an online retailer that offers timeless modern lifestyle through American made, handcrafted, and exclusively designed products. So, having such a design savvy client was super exciting for us, especially since the couple had many unique pieces of pottery and furniture to provide inspiration for the design.
The condo is a large, sunny top floor unit, with a large open feel. The existing kitchen was a peninsula which housed the sink, and they wanted to change that out to an island, relocating the new sink there as well. This can sometimes be tricky with all the plumbing for the building potentially running up through one stack. After consulting with our contractor team, it was determined that our plan would likely work and after confirmation at demo, we pushed on.
The new kitchen is a simple L-shaped space, featuring several storage devices for trash, trays dividers and roll out shelving. To keep the budget in check, we used semi-custom cabinetry, but added custom details including a shiplap hood with white oak detail that plays off the oak “X” endcaps at the island, as well as some of the couple’s existing white oak furniture. We also mixed metals with gold hardware and plumbing and matte black lighting that plays well with the unique black herringbone backsplash and metal barstools. New weathered oak flooring throughout the unit provides a nice soft backdrop for all the updates. We wanted to take the cabinets to the ceiling to obtain as much storage as possible, but an angled soffit on two of the walls provided a bit of a challenge. We asked our carpenter to field modify a few of the wall cabinets where necessary and now the space is truly custom.
Part of the project also included a new fireplace design including a custom mantle that houses a built-in sound bar and a Panasonic Frame TV, that doubles as hanging artwork when not in use. The TV is mounted flush to the wall, and there are different finishes for the frame available. The TV can display works of art or family photos while not in use. We repeated the black herringbone tile for the fireplace surround here and installed bookshelves on either side for storage and media components.
Designed by: Susan Klimala, CKD, CBD
Photography by: Michael Alan Kaskel
For more information on kitchen and bath design ideas go to: www.kitchenstudio-ge.com
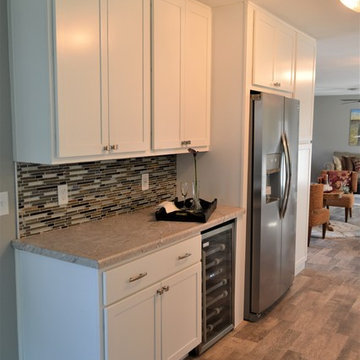
Cabinet Brand: BaileyTown USA
Wood Species: Maple
Cabinet Finish: White
Door Style: Chesapeake
Countertops: Laminate, Modern edge, Silver Quartzite color

This is an example of a large classic u-shaped kitchen/diner in Detroit with a submerged sink, recessed-panel cabinets, stainless steel appliances, an island, grey floors, beige worktops, dark wood cabinets, granite worktops, multi-coloured splashback, mosaic tiled splashback and dark hardwood flooring.

Photo of a kitchen in Other with raised-panel cabinets, beige cabinets, multi-coloured splashback, integrated appliances, brick flooring, an island and grey worktops.
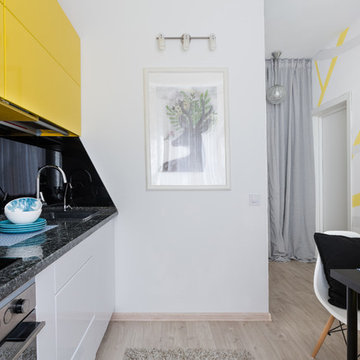
Фотографы: Екатерина Титенко, Анна Чернышова, дизайнер: Александра Сафронова
Inspiration for a small single-wall kitchen/diner in Saint Petersburg with a built-in sink, flat-panel cabinets, yellow cabinets, composite countertops, black splashback, glass sheet splashback, stainless steel appliances, laminate floors, no island, beige floors, black worktops and a feature wall.
Inspiration for a small single-wall kitchen/diner in Saint Petersburg with a built-in sink, flat-panel cabinets, yellow cabinets, composite countertops, black splashback, glass sheet splashback, stainless steel appliances, laminate floors, no island, beige floors, black worktops and a feature wall.
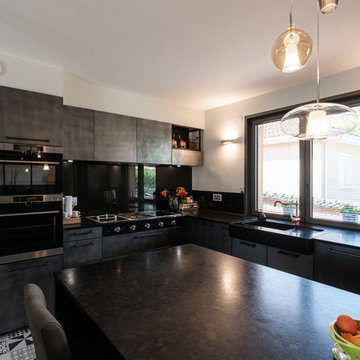
Lotfi Dakhli
Photo of a medium sized modern l-shaped open plan kitchen in Lyon with a belfast sink, black cabinets, granite worktops, black splashback, mirror splashback, stainless steel appliances, cement flooring, a breakfast bar, grey floors and black worktops.
Photo of a medium sized modern l-shaped open plan kitchen in Lyon with a belfast sink, black cabinets, granite worktops, black splashback, mirror splashback, stainless steel appliances, cement flooring, a breakfast bar, grey floors and black worktops.
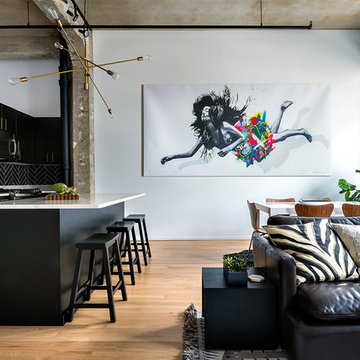
Photo of an urban open plan kitchen in DC Metro with flat-panel cabinets, black cabinets, black splashback, medium hardwood flooring, an island and white worktops.
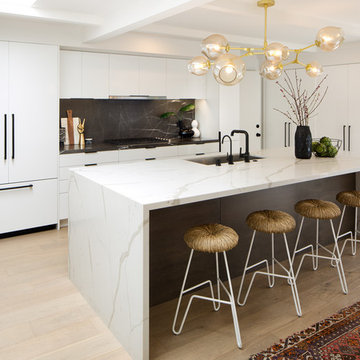
Inspiration for a midcentury l-shaped kitchen in San Diego with a submerged sink, flat-panel cabinets, white cabinets, black splashback, marble splashback, integrated appliances, light hardwood flooring, an island, beige floors and white worktops.

For this project, the initial inspiration for our clients came from seeing a modern industrial design featuring barnwood and metals in our showroom. Once our clients saw this, we were commissioned to completely renovate their outdated and dysfunctional kitchen and our in-house design team came up with this new space that incorporated old world aesthetics with modern farmhouse functions and sensibilities. Now our clients have a beautiful, one-of-a-kind kitchen which is perfect for hosting and spending time in.
Modern Farm House kitchen built in Milan Italy. Imported barn wood made and set in gun metal trays mixed with chalk board finish doors and steel framed wired glass upper cabinets. Industrial meets modern farm house

Kitchen featuring a custom stainless hood on book matched soap stone back splash.
Photography: Greg Premru
This is an example of a large traditional l-shaped kitchen in Boston with a belfast sink, shaker cabinets, white cabinets, marble worktops, black splashback, stone slab splashback, stainless steel appliances, medium hardwood flooring, an island, brown floors and white worktops.
This is an example of a large traditional l-shaped kitchen in Boston with a belfast sink, shaker cabinets, white cabinets, marble worktops, black splashback, stone slab splashback, stainless steel appliances, medium hardwood flooring, an island, brown floors and white worktops.
Kitchen with Black Splashback and Multi-coloured Splashback Ideas and Designs
10