Kitchen with a Double-bowl Sink and Black Worktops Ideas and Designs
Refine by:
Budget
Sort by:Popular Today
1 - 20 of 3,932 photos
Item 1 of 3

This Coventry based home wanted to give the rear of their property a much-needed makeover and our architects were more than happy to help out! We worked closely with the homeowners to create a space that is perfect for entertaining and offers plenty of country style design touches both of them were keen to bring on board.
When devising the rear extension, our team kept things simple. Opting for a classic square element, our team designed the project to sit within the property’s permitted development rights. This meant instead of a full planning application, the home merely had to secure a lawful development certificate. This help saves time, money, and spared the homeowners from any unwanted planning headaches.
For the space itself, we wanted to create somewhere bright, airy, and with plenty of connection to the garden. To achieve this, we added a set of large bi-fold doors onto the rear wall. Ideal for pulling open in summer, and provides an effortless transition between kitchen and picnic area. We then maximised the natural light by including a set of skylights above. These simple additions ensure that even on the darkest days, the home can still enjoy the benefits of some much-needed sunlight.
You can also see that the homeowners have done a wonderful job of combining the modern and traditional in their selection of fittings. That rustic wooden beam is a simple touch that immediately invokes that countryside cottage charm, while the slate wall gives a stylish modern touch to the dining area. The owners have threaded the two contrasting materials together with their choice of cream fittings and black countertops. The result is a homely abode you just can’t resist spending time in.

A mid-size minimalist bar shaped kitchen gray concrete floor, with flat panel black cabinets with a double bowl sink and yellow undermount cabinet lightings with a wood shiplap backsplash and black granite conutertop

This blend of bold two inch square glass tiles is custom made by hand at Susan Jablon Mosaics. The bright backsplash tiles add life to this beautiful, modern kitchen.

Inspiration for a large modern grey and black l-shaped open plan kitchen in Austin with a double-bowl sink, flat-panel cabinets, concrete worktops, black splashback, cement tile splashback, integrated appliances, light hardwood flooring, an island, brown floors, black worktops and all types of ceiling.
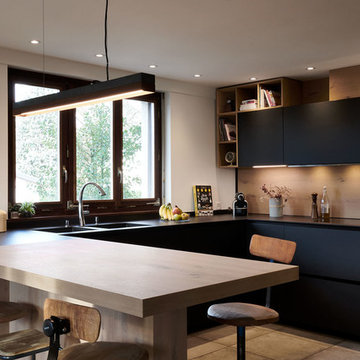
My Day With, Catherine Gailloud
Suspension Gantlights
Design ideas for a large contemporary u-shaped open plan kitchen in Other with a double-bowl sink, flat-panel cabinets, black cabinets, wood splashback, black appliances, ceramic flooring, black worktops, a breakfast bar and beige floors.
Design ideas for a large contemporary u-shaped open plan kitchen in Other with a double-bowl sink, flat-panel cabinets, black cabinets, wood splashback, black appliances, ceramic flooring, black worktops, a breakfast bar and beige floors.

Inspiration for a contemporary l-shaped kitchen/diner in Sydney with flat-panel cabinets, medium wood cabinets, black splashback, black appliances, an island, grey floors, black worktops, a double-bowl sink and porcelain flooring.

Medium sized scandinavian single-wall kitchen/diner in Paris with a double-bowl sink, yellow cabinets, yellow splashback, porcelain splashback, stainless steel appliances, ceramic flooring, an island, blue floors and black worktops.

Inspiration for a large traditional galley kitchen/diner in Bridgeport with glass-front cabinets, medium wood cabinets, multi-coloured splashback, stainless steel appliances, a double-bowl sink, granite worktops, light hardwood flooring, an island and black worktops.

Photo of a large modern l-shaped open plan kitchen in Toronto with a double-bowl sink, flat-panel cabinets, medium wood cabinets, tile countertops, white splashback, porcelain splashback, stainless steel appliances, porcelain flooring, an island, grey floors and black worktops.
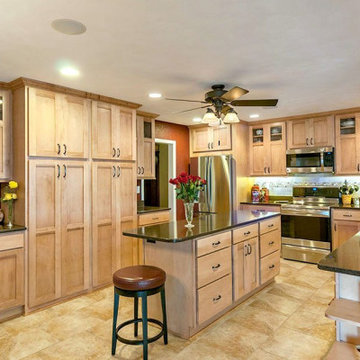
A new bright kitchen with plenty of cabinet storage!
Large classic u-shaped kitchen in Chicago with a double-bowl sink, light wood cabinets, quartz worktops, white splashback, metro tiled splashback, stainless steel appliances, ceramic flooring, an island, beige floors and black worktops.
Large classic u-shaped kitchen in Chicago with a double-bowl sink, light wood cabinets, quartz worktops, white splashback, metro tiled splashback, stainless steel appliances, ceramic flooring, an island, beige floors and black worktops.

Two-tone painted custom cabinetry, wide-plank wood flooring, stainless appliances and hardware with natural stone mosaic tile in Harlow Pickett backsplash, from Roger’s Flooring, truly finishes this custom kitchen. The wrought iron light fixture is a fun addition to this modern kitchen!
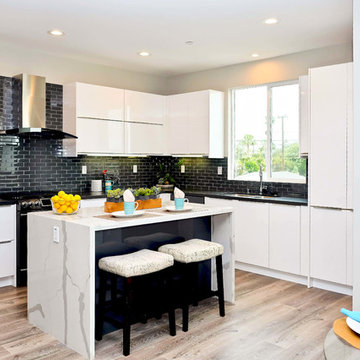
ABH
This is an example of a medium sized contemporary u-shaped kitchen/diner in Orange County with flat-panel cabinets, white cabinets, engineered stone countertops, black splashback, ceramic splashback, black appliances, light hardwood flooring, an island, brown floors, black worktops and a double-bowl sink.
This is an example of a medium sized contemporary u-shaped kitchen/diner in Orange County with flat-panel cabinets, white cabinets, engineered stone countertops, black splashback, ceramic splashback, black appliances, light hardwood flooring, an island, brown floors, black worktops and a double-bowl sink.

Inspiration for a large rustic l-shaped kitchen/diner in Denver with a double-bowl sink, marble worktops, integrated appliances, light hardwood flooring, an island, shaker cabinets, medium wood cabinets, beige floors, black worktops and exposed beams.
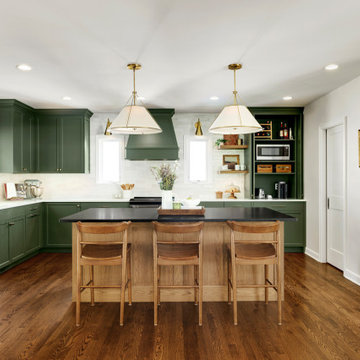
Inspiration for a medium sized traditional l-shaped enclosed kitchen in Minneapolis with a double-bowl sink, shaker cabinets, green cabinets, engineered stone countertops, white splashback, ceramic splashback, stainless steel appliances, medium hardwood flooring, an island and black worktops.
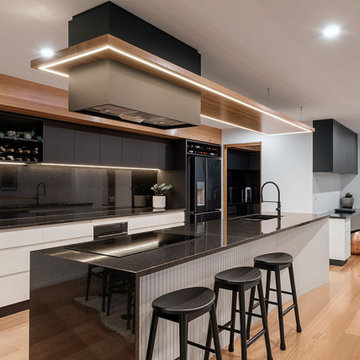
Design ideas for a medium sized modern galley kitchen/diner in Other with a double-bowl sink, flat-panel cabinets, black cabinets, granite worktops, black splashback, granite splashback, black appliances, medium hardwood flooring, an island, brown floors and black worktops.

This is an "after" photo of the kitchen ceiling.
Paint Used:
* Sherwin-Williams Interior Flat Eminence Paint (Extra
White - 7006)
Medium sized traditional galley enclosed kitchen in Detroit with a double-bowl sink, recessed-panel cabinets, white cabinets, granite worktops, multi-coloured splashback, ceramic splashback, stainless steel appliances, ceramic flooring, no island, multi-coloured floors and black worktops.
Medium sized traditional galley enclosed kitchen in Detroit with a double-bowl sink, recessed-panel cabinets, white cabinets, granite worktops, multi-coloured splashback, ceramic splashback, stainless steel appliances, ceramic flooring, no island, multi-coloured floors and black worktops.

This is an example of a large rustic kitchen in Denver with a double-bowl sink, flat-panel cabinets, light wood cabinets, wood worktops, integrated appliances, medium hardwood flooring, an island and black worktops.

This is an example of a large contemporary galley kitchen in Dublin with a double-bowl sink, flat-panel cabinets, black cabinets, brown splashback, brick splashback, stainless steel appliances, an island, brown floors and black worktops.
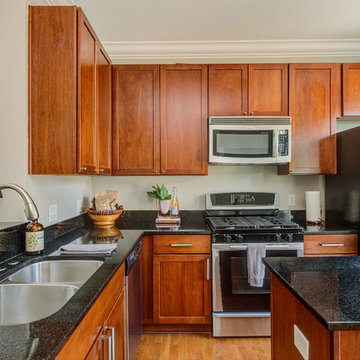
Small farmhouse l-shaped kitchen/diner in Indianapolis with a double-bowl sink, flat-panel cabinets, medium wood cabinets, granite worktops, stainless steel appliances, medium hardwood flooring, an island, brown floors and black worktops.

Large contemporary u-shaped kitchen/diner in Denver with a double-bowl sink, flat-panel cabinets, black cabinets, soapstone worktops, white splashback, stone slab splashback, integrated appliances, light hardwood flooring, an island, beige floors and black worktops.
Kitchen with a Double-bowl Sink and Black Worktops Ideas and Designs
1