Kitchen with Beaded Cabinets and Black Worktops Ideas and Designs
Refine by:
Budget
Sort by:Popular Today
1 - 20 of 4,375 photos
Item 1 of 3

After living in their grade II listed country house for over 3 years, Greg and Karen felt that the size of their kitchen was disproportionate to the rest of the property. Greg commented, “We liked the existing Aga and mantel set-up, but the room was just too small for the house and needed to be updated.” With that in mind, they got in touch with Davonport to help design their dream country kitchen extension.
Set in four-acre grounds with six bedrooms and five reception rooms, the kitchen in the stunning, heavily-timbered property was very compact and isolated from the rest of the home, with no space for formal dining.
Taking the decision to extend the space by more than half again, the couple created room for a spacious kitchen-diner, overlooking their landscaped gardens.
Retaining the existing Aga range oven and mantel was a top priority. The brief was to create a classic style kitchen incorporating a formal area for dining and entertaining guests, including modern appliances to use when the Aga was inactive.
Davonport Tillingham style cabinets with curved pilasters were chosen because of their timeless style and appeal. They were hand-painted in soft neutrals (Farrow and Ball’s Pointing and Green Smoke), topped with an opulent black granite worktop, and finished with polished nickel handles to complete the classic look.
Split into three main zones for cooking, dining, and entertaining, the new room is spacious and airy, reflecting the generous proportions of the rest of the property. In fact, to look at it, you would think it was part of the original property.
A generous rectangular island with breakfast bar frames the kitchen area, providing ample space for food prep and informal seating for two. The new extension also accommodates a large table for formal dining, which is positioned at the end of the room, benefiting from a range of views of the property’s picturesque gardens.

Photo of a traditional l-shaped kitchen in Buckinghamshire with a submerged sink, beaded cabinets, grey cabinets, black appliances, medium hardwood flooring, an island, brown floors and black worktops.

Homeowners aimed to bring the lovely outdoors into better view when they removed the two 90's dated columns that divided the kitchen from the family room and eat-in area. They also transformed the range wall when they added two wood encasement windows which frame the custom zinc hood and allow a soft light to penetrate the kitchen. Custom beaded inset cabinetry was designed with a busy family of 5 in mind. A coffee station hides behind the appliance garage, the paper towel holder is partially concealed in a rolling drawer and three custom pullout drawers with soft close hinges hold many items that would otherwise be located on the countertop or under the sink. A 48" Viking gas range took the place of a 30" electric cooktop and a Bosch microwave drawer is now located in the island to make space for the newly added beverage cooler. Due to size and budget constaints, we kept the basic footprint so every space was carefully planned for function and design. The family stayed true to their casual lifestyle with the black honed countertops but added a little bling with the rustic crystal chandelier, crystal prism arched sconces and calcutta gold herringbone backsplash. But the owner's favorite add was the custom island designed as an antique furniture piece with the essenza blue quartzite countertop cut with a demi-bull stepout. The kids can now sit at the ample sized counter and enjoy breakfast or finish homework in the comfortable cherry red swivel chairs which add a pop to the otherwise understated tones. This newly remodeled kitchen checked all the homeowner's desires.

Cuisine sur-mesure avec îlot central by ARCHIWORK / Photos : Cecilia Garroni-Parisi
Inspiration for a medium sized contemporary galley kitchen/diner in Paris with an integrated sink, beaded cabinets, medium wood cabinets, granite worktops, black splashback, limestone splashback, integrated appliances, light hardwood flooring, an island, brown floors and black worktops.
Inspiration for a medium sized contemporary galley kitchen/diner in Paris with an integrated sink, beaded cabinets, medium wood cabinets, granite worktops, black splashback, limestone splashback, integrated appliances, light hardwood flooring, an island, brown floors and black worktops.

Angle Eye Photography
Large farmhouse u-shaped kitchen/diner in Philadelphia with a belfast sink, white cabinets, white splashback, metro tiled splashback, stainless steel appliances, medium hardwood flooring, an island, wood worktops, brown floors, black worktops and beaded cabinets.
Large farmhouse u-shaped kitchen/diner in Philadelphia with a belfast sink, white cabinets, white splashback, metro tiled splashback, stainless steel appliances, medium hardwood flooring, an island, wood worktops, brown floors, black worktops and beaded cabinets.

Saving the original stained glass picture window from 1916, we created a focal point with a custom designed arch alcove with dentil molding. Leaded glass upper cabinets add ambiance and sparkle to the compact kitchen.
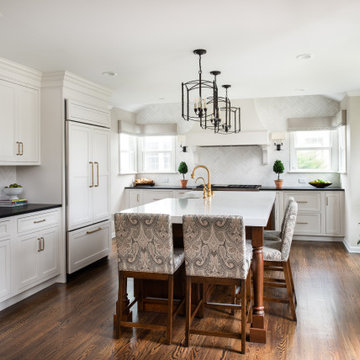
This gorgeous kitchen was designed for a food stylist. We removed a wall and shifted the opening to the adjacent family room and the result alllowed us to build an island that is 10 feet long. The custom hood soars up into the vaulted ceiling and is anchored by the wall sconces and custom window valance.
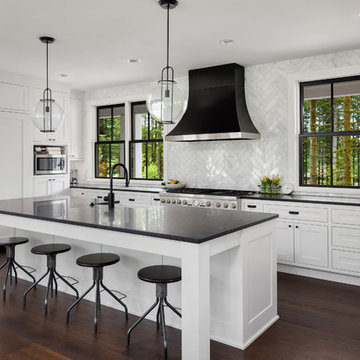
beautiful white kitchen in new luxury home with island, pendant lights, and hardwood floors. Island and Counters are Black, Hardwood Floors are Dark, and Cabinets, Backsplash, and Woodwork are White

Photo of a large rustic u-shaped open plan kitchen in Santa Barbara with a submerged sink, beaded cabinets, white cabinets, engineered stone countertops, white splashback, metro tiled splashback, stainless steel appliances, terracotta flooring, an island, brown floors and black worktops.

Ken Vaughn
Traditional u-shaped kitchen in Dallas with a belfast sink, beaded cabinets, grey cabinets, soapstone worktops, white splashback, metro tiled splashback, dark hardwood flooring, multiple islands, brown floors and black worktops.
Traditional u-shaped kitchen in Dallas with a belfast sink, beaded cabinets, grey cabinets, soapstone worktops, white splashback, metro tiled splashback, dark hardwood flooring, multiple islands, brown floors and black worktops.
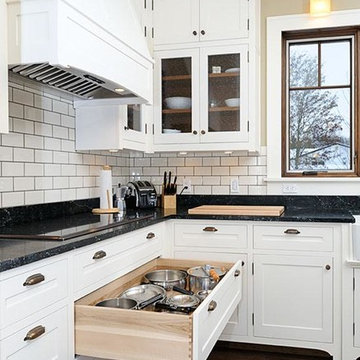
This is an example of a large traditional l-shaped enclosed kitchen with a belfast sink, beaded cabinets, white cabinets, white splashback, metro tiled splashback, integrated appliances, dark hardwood flooring, an island, brown floors and black worktops.
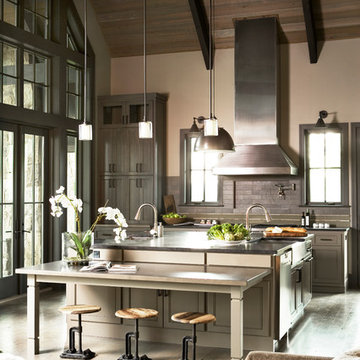
Rachael Boling Photography
This is an example of a large contemporary u-shaped kitchen/diner in Other with a belfast sink, beaded cabinets, beige cabinets, soapstone worktops, black splashback, metro tiled splashback, stainless steel appliances, medium hardwood flooring, an island, beige floors and black worktops.
This is an example of a large contemporary u-shaped kitchen/diner in Other with a belfast sink, beaded cabinets, beige cabinets, soapstone worktops, black splashback, metro tiled splashback, stainless steel appliances, medium hardwood flooring, an island, beige floors and black worktops.

Clean and bright vinyl planks for a space where you can clear your mind and relax. Unique knots bring life and intrigue to this tranquil maple design. With the Modin Collection, we have raised the bar on luxury vinyl plank. The result is a new standard in resilient flooring. Modin offers true embossed in register texture, a low sheen level, a rigid SPC core, an industry-leading wear layer, and so much more.

Expansive midcentury kitchen in Other with a belfast sink, beaded cabinets, medium wood cabinets, granite worktops, black splashback, ceramic flooring, multi-coloured floors and black worktops.
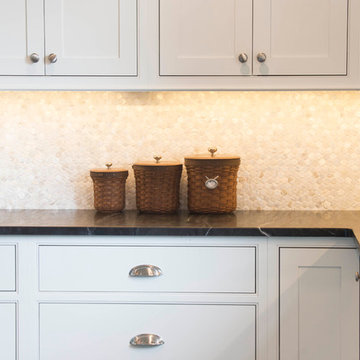
Ramone Photography
Large nautical l-shaped open plan kitchen in Other with a belfast sink, beaded cabinets, blue cabinets, stainless steel appliances, dark hardwood flooring, an island, soapstone worktops, grey splashback, mosaic tiled splashback, brown floors and black worktops.
Large nautical l-shaped open plan kitchen in Other with a belfast sink, beaded cabinets, blue cabinets, stainless steel appliances, dark hardwood flooring, an island, soapstone worktops, grey splashback, mosaic tiled splashback, brown floors and black worktops.

La cuisine a été conservée partiellement (linéaire bas noir).
Avant, la cuisine était en total look noir (crédence et meubles hauts compris)
Après : Dans l'objectif d'optimiser les rangements et la luminosité, une crédence blanche a été posée et les meubles hauts ont été remplacés par des meubles blancs de plus grande capacité. La crédence est ponctuée d'une étagère bois, en rappel aux aménagements installés dans la pièce de vie.
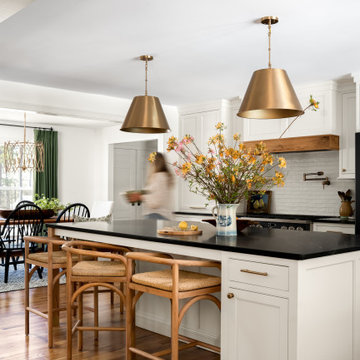
Classic galley kitchen in Atlanta with beaded cabinets, white cabinets, white splashback, metro tiled splashback, dark hardwood flooring, an island, brown floors and black worktops.
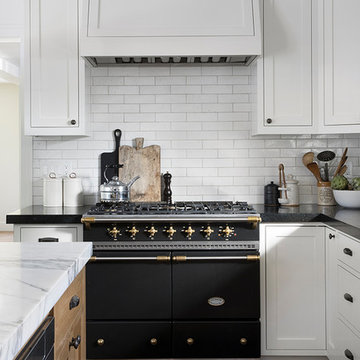
Paul Dyer
Medium sized traditional l-shaped open plan kitchen in San Francisco with a submerged sink, beaded cabinets, white cabinets, marble worktops, white splashback, cement tile splashback, stainless steel appliances, light hardwood flooring, an island, brown floors and black worktops.
Medium sized traditional l-shaped open plan kitchen in San Francisco with a submerged sink, beaded cabinets, white cabinets, marble worktops, white splashback, cement tile splashback, stainless steel appliances, light hardwood flooring, an island, brown floors and black worktops.
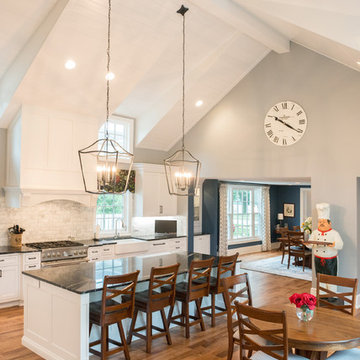
Sean Patrick Builders
Large classic kitchen/diner in Other with a belfast sink, beaded cabinets, white cabinets, granite worktops, marble splashback, stainless steel appliances, light hardwood flooring, an island, brown floors and black worktops.
Large classic kitchen/diner in Other with a belfast sink, beaded cabinets, white cabinets, granite worktops, marble splashback, stainless steel appliances, light hardwood flooring, an island, brown floors and black worktops.
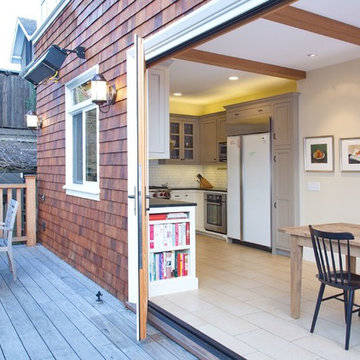
Combined old Butler's pantry, Half Bath, Laundry, previously remodeled Kitchen into large open Kitchen and Nook with new large opening wall to new deck. Ceramic tile flooring, Custom cabinets, soapstone countertops, tile splash, exposed structural and decorative ceiling beams. Sunny Grewal Photographer, Ingrid Ballmann Interior Design, Precision Cabinets and Trim
Kitchen with Beaded Cabinets and Black Worktops Ideas and Designs
1